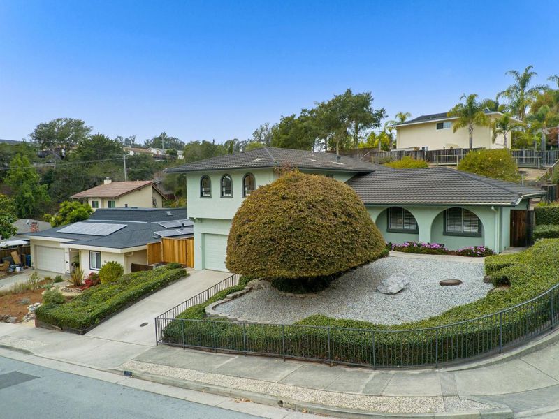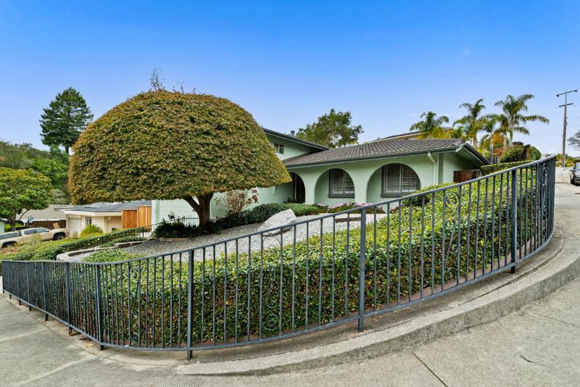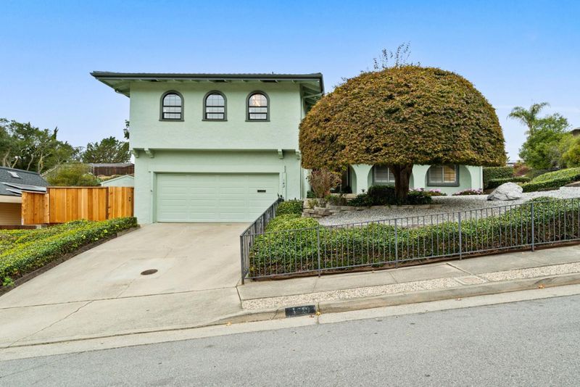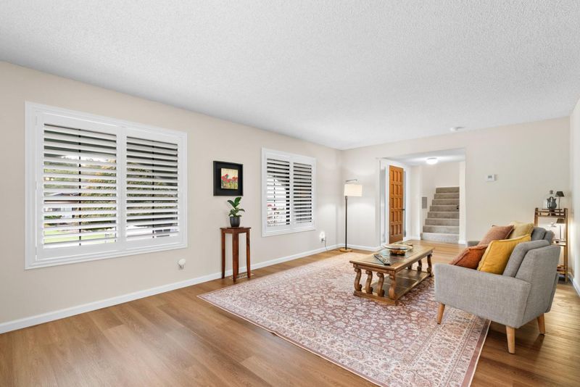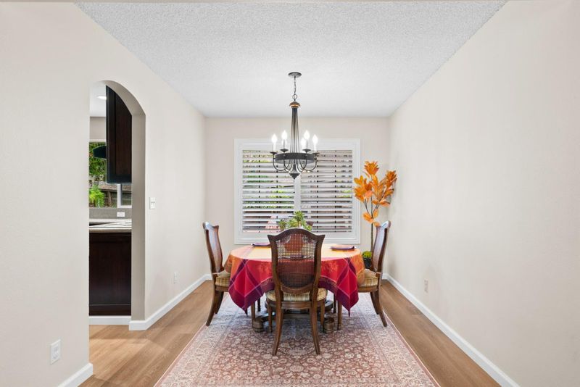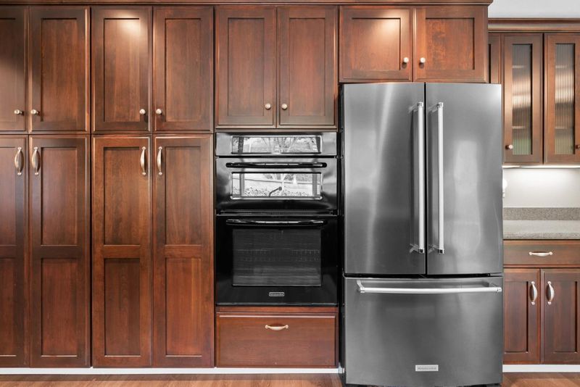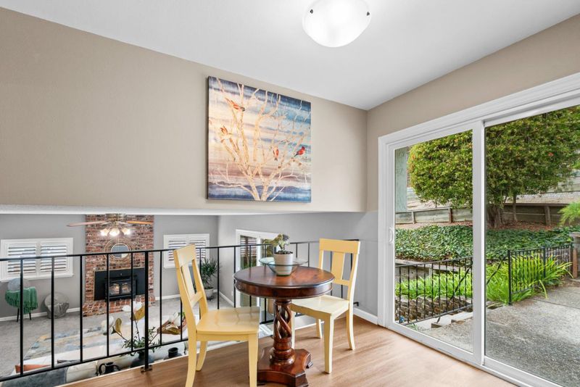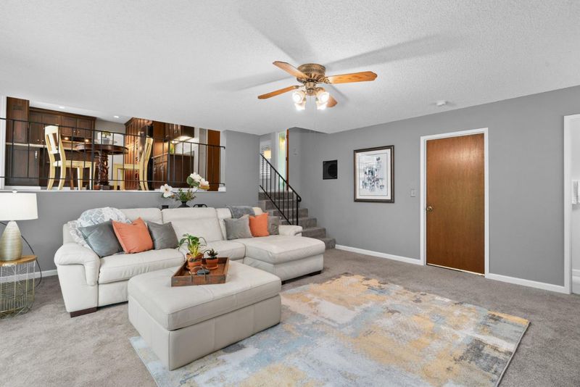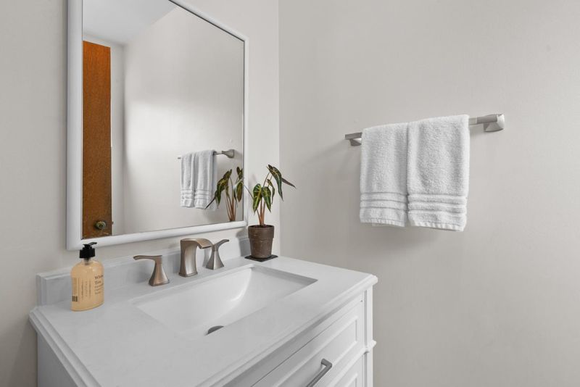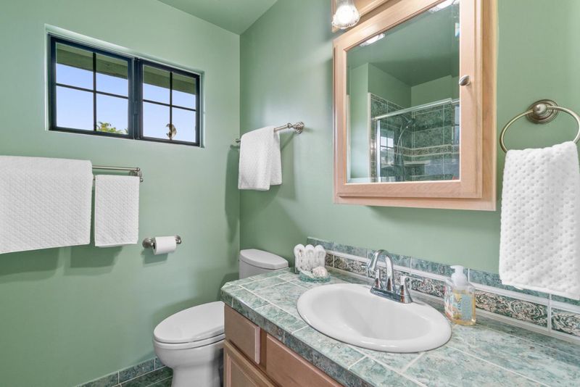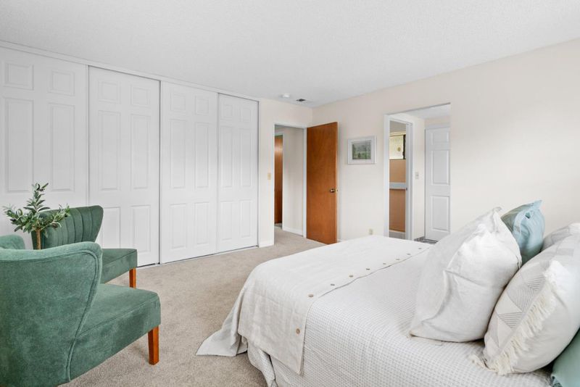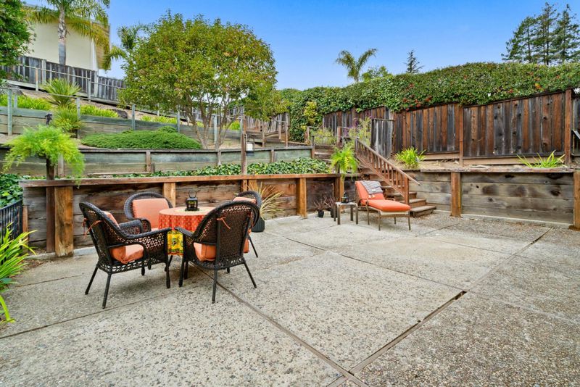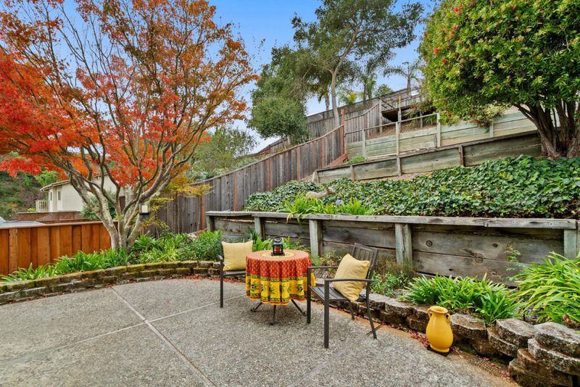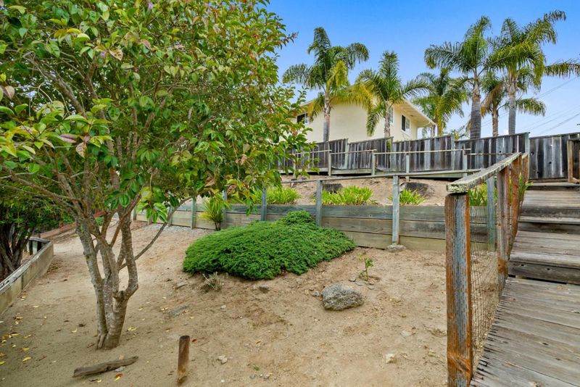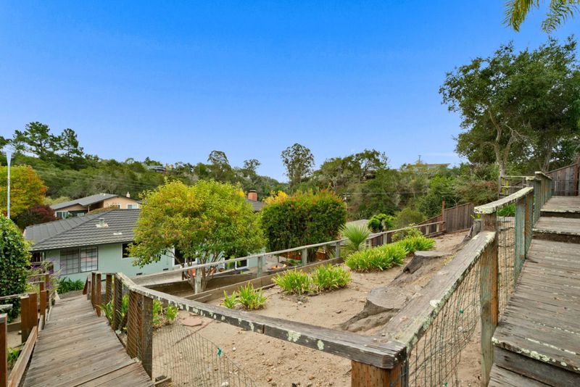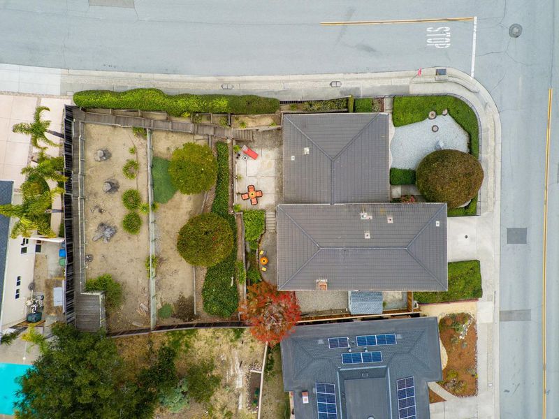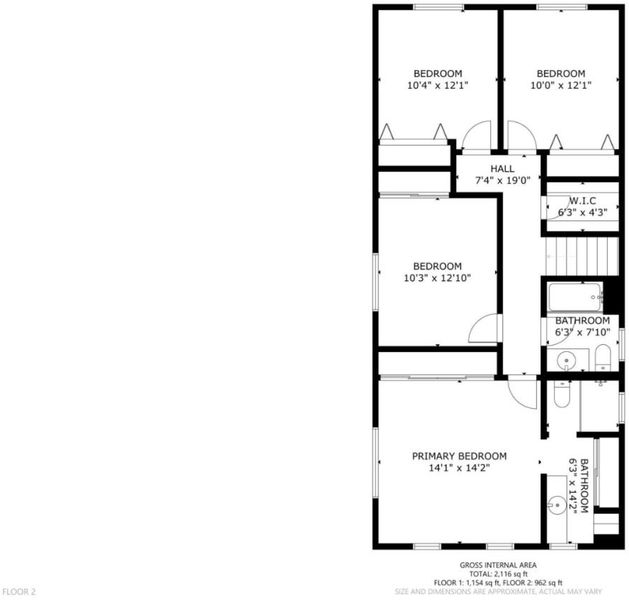
$1,550,000
2,040
SQ FT
$760
SQ/FT
149 Kenny Avenue
@ Thurber - 46 - Soquel, Santa Cruz
- 4 Bed
- 3 (2/1) Bath
- 2 Park
- 2,040 sqft
- SANTA CRUZ
-

-
Sun Nov 24, 10:00 am - 3:00 pm
New on the Market. Amazing 4 bedroom, 2.5 bath home in Santa Cruz Gardens!
Located on a large corner lot in Santa Cruz Gardens this delightful home has been lovingly maintained by the same family through several generations. The new premium vinyl plank flooring and carpet, interior paint, and first-class shutters are indicative of the level of care experienced here. The updated kitchen, both beautiful and functional is a natural gathering place for friends and family, with access to the backyard and a large window to view the many outdoor activities and change of seasons. Informal and formal eating areas are supplemented by the private outside garden patio. The formal and informal theme is repeated by the spacious living room and separate family room with a cozy wood stove, high ceilings, and a pretty half bath. The second floor offers a spacious primary bedroom, three additional bedrooms and two lovely bathrooms. A fully fenced yard and low maintenance landscaping allow for a time and place to enjoy quiet moments alone or group celebrations with loved ones. A community pool, trails near Chaminade, and a top-rated school are part of the allure of this coveted neighborhood. Situated near Dominican Hospital, with easy freeway access, public transit, shopping, and a variety of dining options, a life of convenience awaits.
- Days on Market
- 2 days
- Current Status
- Active
- Original Price
- $1,550,000
- List Price
- $1,550,000
- On Market Date
- Nov 22, 2024
- Property Type
- Single Family Home
- Area
- 46 - Soquel
- Zip Code
- 95065
- MLS ID
- ML81987299
- APN
- 102-291-01-000
- Year Built
- 1968
- Stories in Building
- Unavailable
- Possession
- Unavailable
- Data Source
- MLSL
- Origin MLS System
- MLSListings, Inc.
Santa Cruz Gardens Elementary School
Public K-5 Elementary, Coed
Students: 286 Distance: 0.2mi
Good Shepherd Catholic School
Private PK-8 Elementary, Religious, Nonprofit
Students: 252 Distance: 1.1mi
Soquel High School
Public 9-12 Secondary
Students: 1173 Distance: 1.1mi
Beach High School
Private 8-12 Alternative, Secondary, Coed
Students: 9 Distance: 1.2mi
Main Street Elementary School
Public K-5 Elementary
Students: 453 Distance: 1.2mi
The Bay School
Private n/a Combined Elementary And Secondary, Coed
Students: 40 Distance: 1.2mi
- Bed
- 4
- Bath
- 3 (2/1)
- Double Sinks, Half on Ground Floor, Primary - Stall Shower(s)
- Parking
- 2
- Attached Garage, Gate / Door Opener, On Street
- SQ FT
- 2,040
- SQ FT Source
- Unavailable
- Lot SQ FT
- 8,973.0
- Lot Acres
- 0.205992 Acres
- Pool Info
- Community Facility
- Kitchen
- Garbage Disposal, Oven Range - Electric, Refrigerator
- Cooling
- None
- Dining Room
- Dining Area, Eat in Kitchen
- Disclosures
- Natural Hazard Disclosure, NHDS Report
- Family Room
- Separate Family Room
- Foundation
- Concrete Perimeter and Slab
- Fire Place
- Wood Burning
- Heating
- Central Forced Air - Gas
- Laundry
- In Garage
- Fee
- Unavailable
MLS and other Information regarding properties for sale as shown in Theo have been obtained from various sources such as sellers, public records, agents and other third parties. This information may relate to the condition of the property, permitted or unpermitted uses, zoning, square footage, lot size/acreage or other matters affecting value or desirability. Unless otherwise indicated in writing, neither brokers, agents nor Theo have verified, or will verify, such information. If any such information is important to buyer in determining whether to buy, the price to pay or intended use of the property, buyer is urged to conduct their own investigation with qualified professionals, satisfy themselves with respect to that information, and to rely solely on the results of that investigation.
School data provided by GreatSchools. School service boundaries are intended to be used as reference only. To verify enrollment eligibility for a property, contact the school directly.
