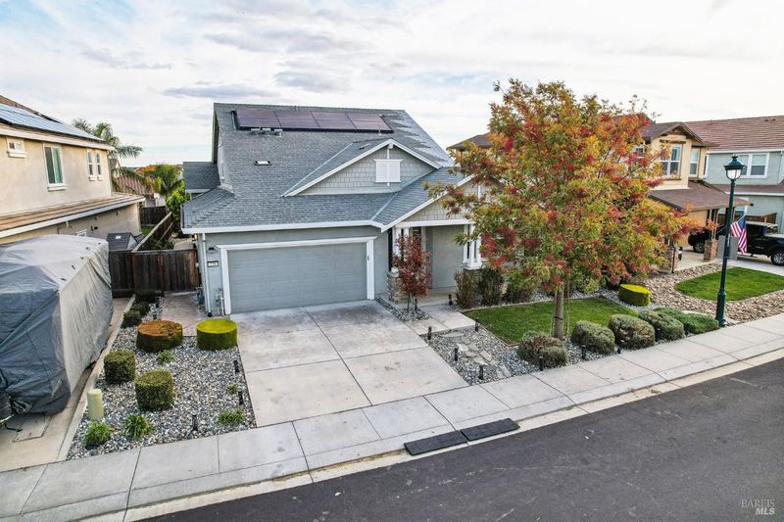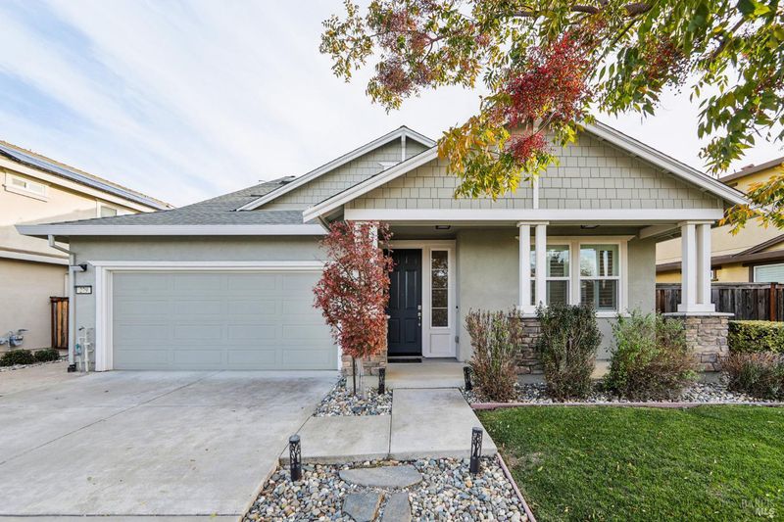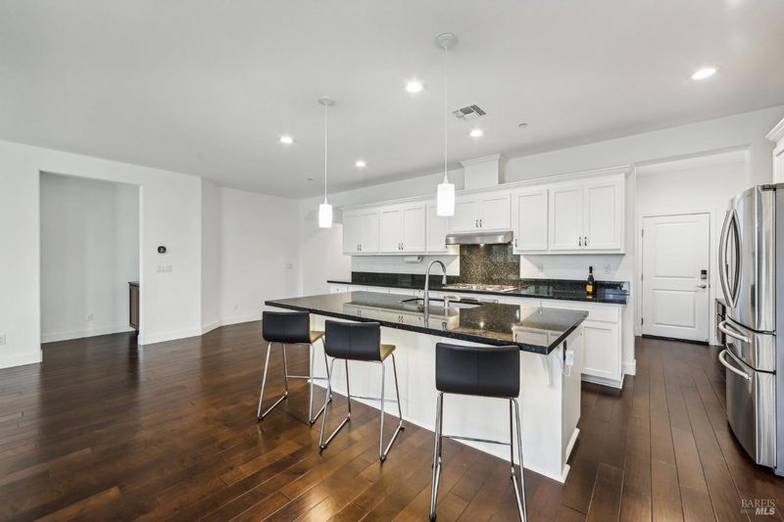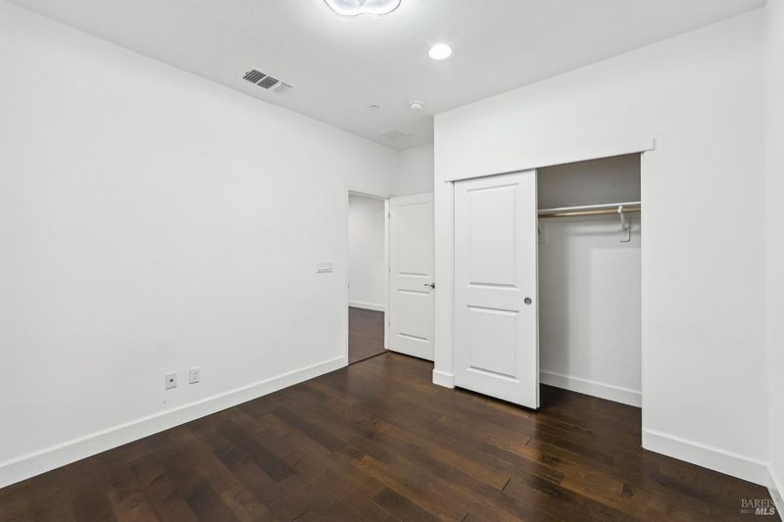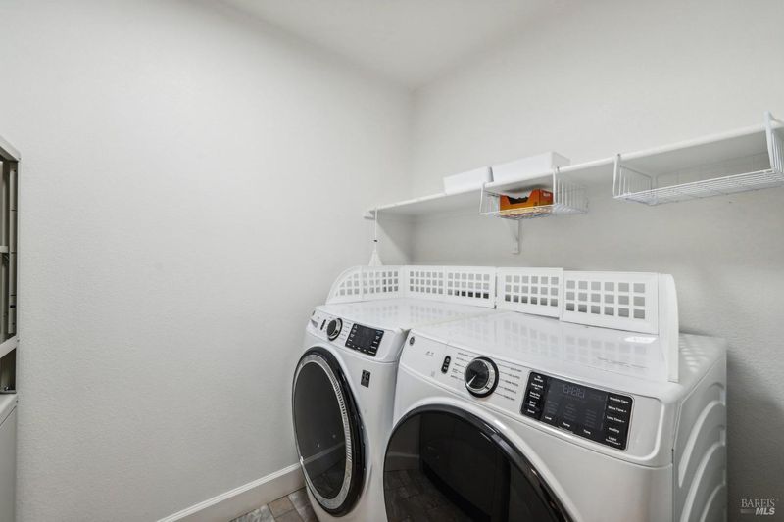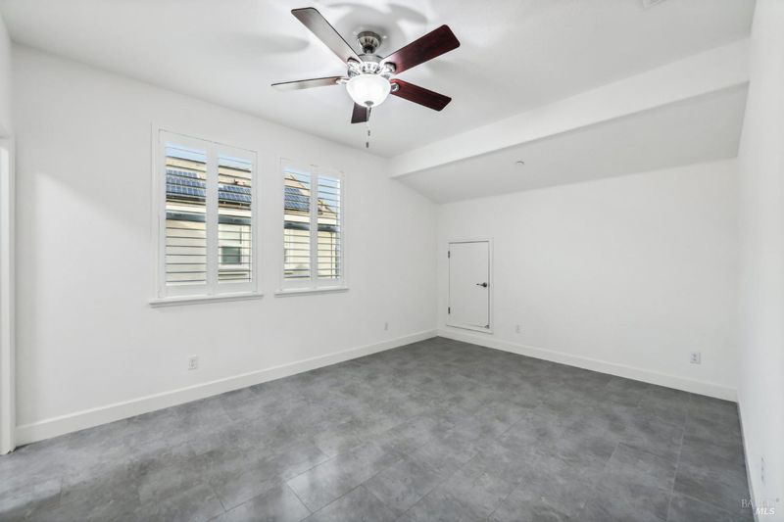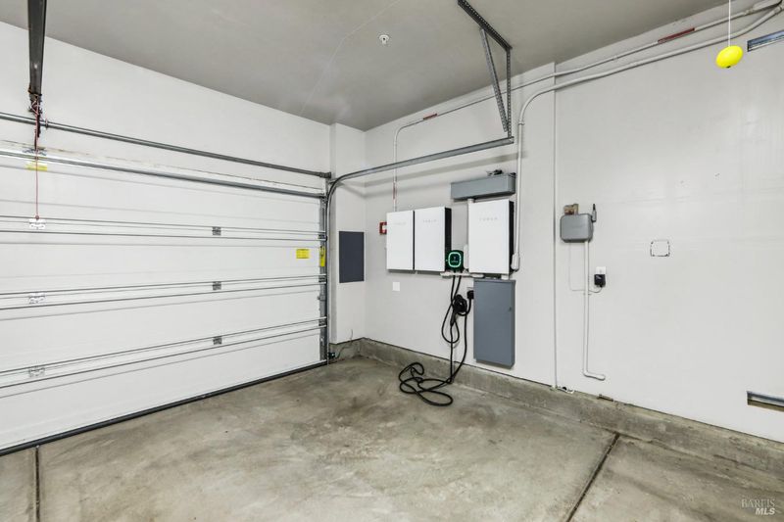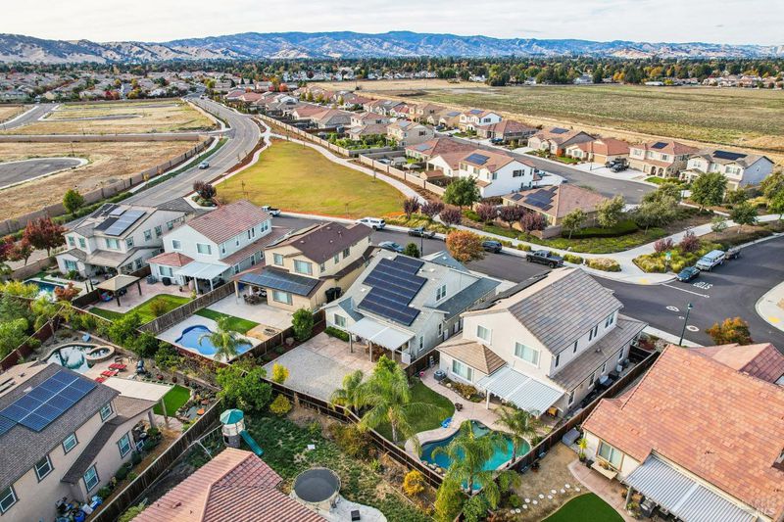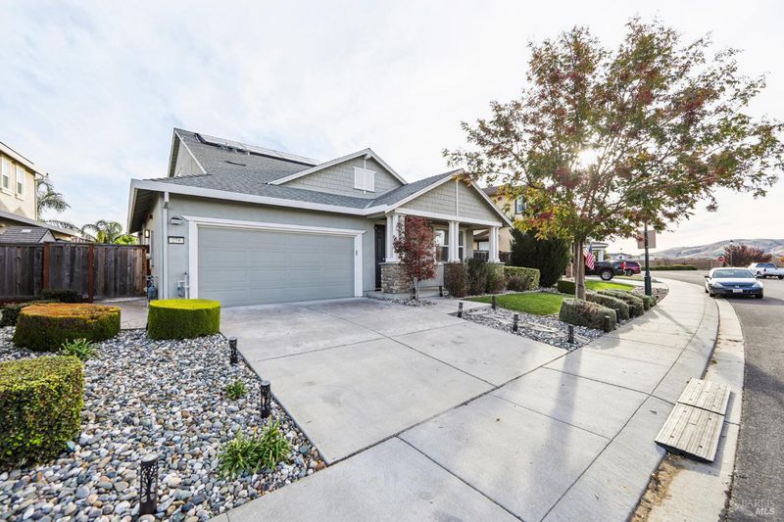
$785,000
2,478
SQ FT
$317
SQ/FT
279 Ginger Street
@ Redstone Pkwy - Vacaville 4, Vacaville
- 3 Bed
- 3 Bath
- 4 Park
- 2,478 sqft
- Vacaville
-

A Charming Craftsman - with PAID solar! Recognize the character as soon as you arrive; stylishly built with welcoming front porch, so much natural light, gleaming hardwood floors, tall ceilings and custom Plantation shutters throughout. The open kitchen and family room, with Stainless appliances, designer cabinetry and large, central island is ideal for all your gourmet aspirations. Just relaxing with friends and family, or entertaining a crowd, there is plenty of room inside, or feel comfortable spilling out under the covered patio or great backyard. There is also a gas connection for easy barbequing. There are three generous bedrooms, plus a den that could be used for another bedroom or home office. If that weren't enough, there is also another great room upstairs that could be an in-home studio, office or potentially an In-Law unit or ADU. The ground floor Primary Suite has a soaking tub, separate shower, plus a large walk in closet. To all this, add three Tesla batteries to the PAID solar, plus a car charger, and you will probably never be affected by PG&E outages. There is also downstairs laundry (washer and dryer included) and on-demand water heater for added convenience. Easy walk to parks, and located in the desirable Travis Unified School District. Come see it today!
- Days on Market
- 7 days
- Current Status
- Active
- Original Price
- $785,000
- List Price
- $785,000
- On Market Date
- Nov 19, 2024
- Property Type
- Single Family Residence
- Area
- Vacaville 4
- Zip Code
- 95687
- MLS ID
- 324090470
- APN
- 0137-122-040
- Year Built
- 2015
- Stories in Building
- Unavailable
- Possession
- Close Of Escrow
- Data Source
- BAREIS
- Origin MLS System
Cambridge Elementary School
Public K-6 Elementary, Yr Round
Students: 599 Distance: 0.8mi
F A I T H Christian Academy
Private 2, 4, 7, 9-12 Combined Elementary And Secondary, Religious, Coed
Students: NA Distance: 0.9mi
Jean Callison Elementary School
Public K-6 Elementary
Students: 705 Distance: 1.1mi
Sierra Vista K-8
Public K-8
Students: 584 Distance: 1.2mi
Foxboro Elementary School
Public K-6 Elementary, Yr Round
Students: 697 Distance: 1.5mi
Notre Dame School
Private K-8 Elementary, Religious, Coed
Students: 319 Distance: 1.5mi
- Bed
- 3
- Bath
- 3
- Double Sinks, Dual Flush Toilet, Quartz, Shower Stall(s), Soaking Tub, Walk-In Closet, Window
- Parking
- 4
- Attached, Garage Door Opener, Garage Facing Front, Side-by-Side
- SQ FT
- 2,478
- SQ FT Source
- Assessor Auto-Fill
- Lot SQ FT
- 6,382.0
- Lot Acres
- 0.1465 Acres
- Kitchen
- Butlers Pantry, Granite Counter, Island w/Sink, Kitchen/Family Combo
- Cooling
- Ceiling Fan(s), Central
- Dining Room
- Dining/Family Combo
- Family Room
- Cathedral/Vaulted
- Living Room
- Cathedral/Vaulted
- Flooring
- Vinyl, Wood
- Foundation
- Slab
- Heating
- Central
- Laundry
- Cabinets, Dryer Included, Inside Room, Washer Included
- Upper Level
- Bedroom(s), Full Bath(s), Living Room
- Main Level
- Bedroom(s), Dining Room, Family Room, Full Bath(s), Garage, Kitchen, Primary Bedroom, Street Entrance
- Possession
- Close Of Escrow
- Architectural Style
- Craftsman
- Fee
- $0
MLS and other Information regarding properties for sale as shown in Theo have been obtained from various sources such as sellers, public records, agents and other third parties. This information may relate to the condition of the property, permitted or unpermitted uses, zoning, square footage, lot size/acreage or other matters affecting value or desirability. Unless otherwise indicated in writing, neither brokers, agents nor Theo have verified, or will verify, such information. If any such information is important to buyer in determining whether to buy, the price to pay or intended use of the property, buyer is urged to conduct their own investigation with qualified professionals, satisfy themselves with respect to that information, and to rely solely on the results of that investigation.
School data provided by GreatSchools. School service boundaries are intended to be used as reference only. To verify enrollment eligibility for a property, contact the school directly.
