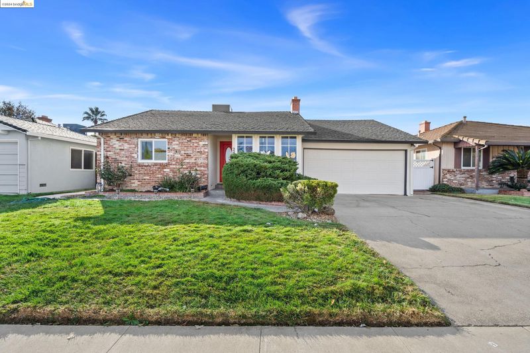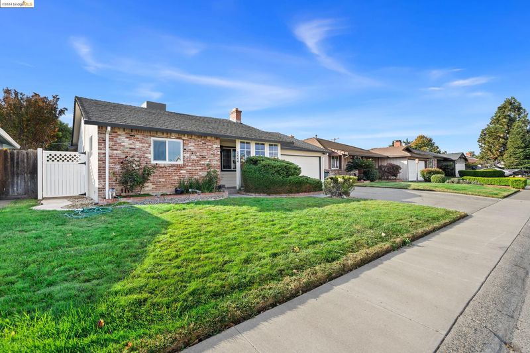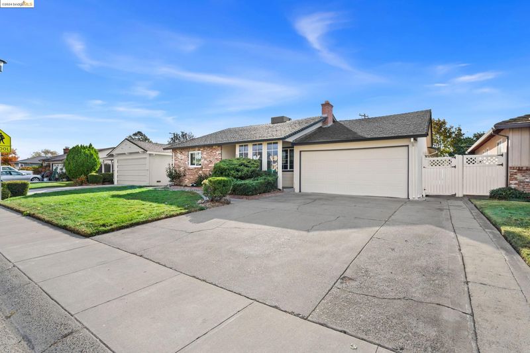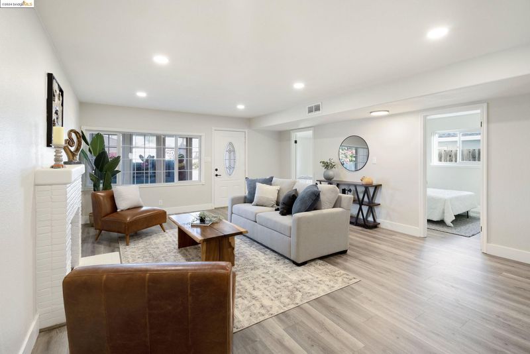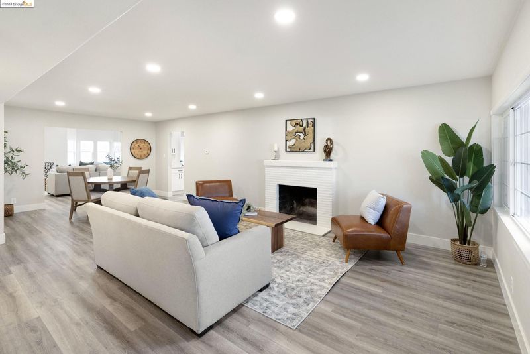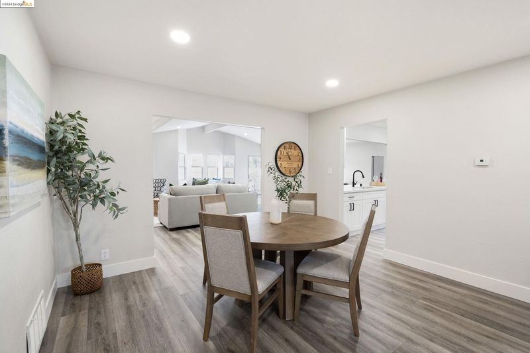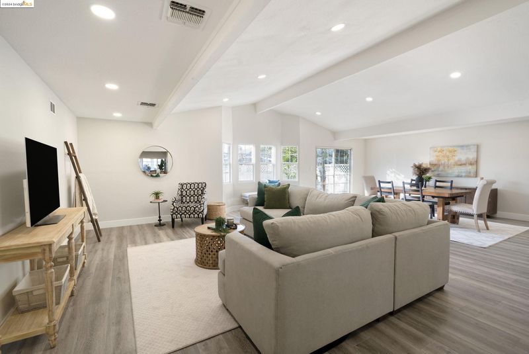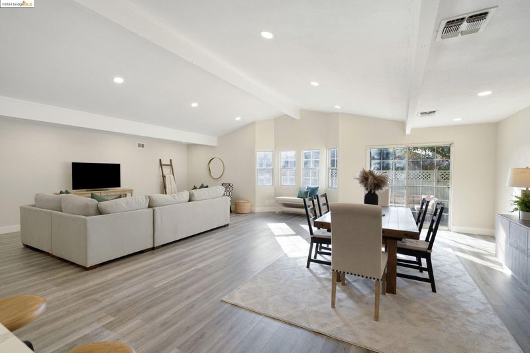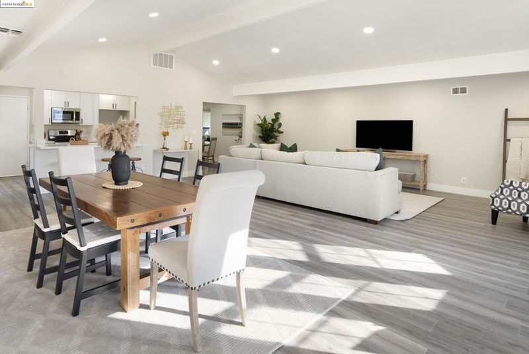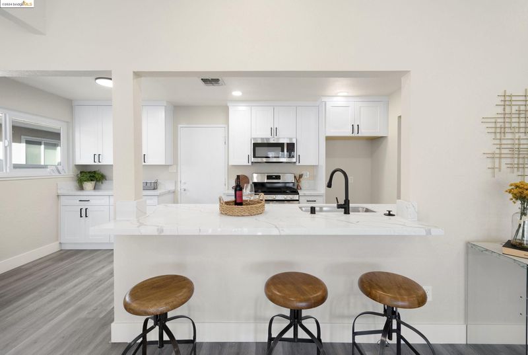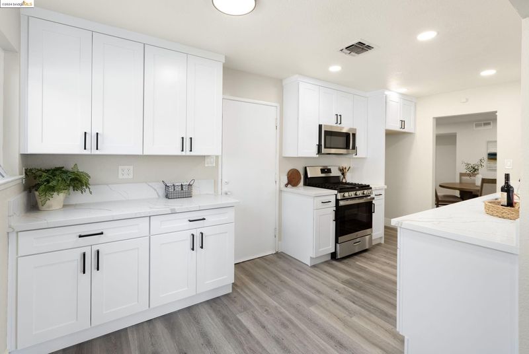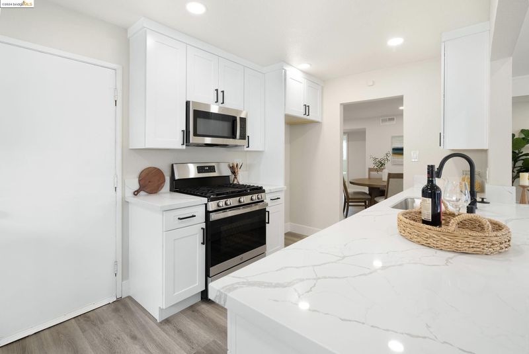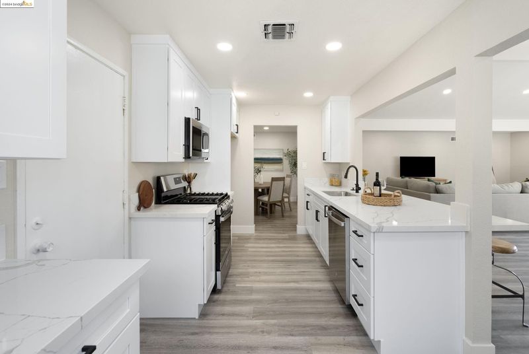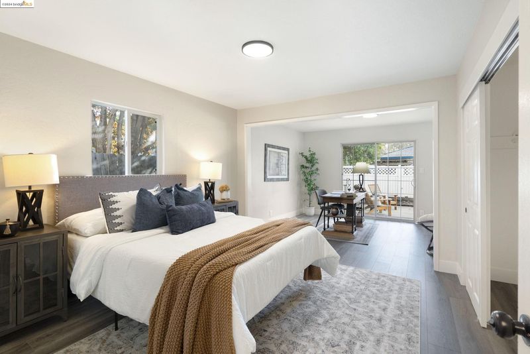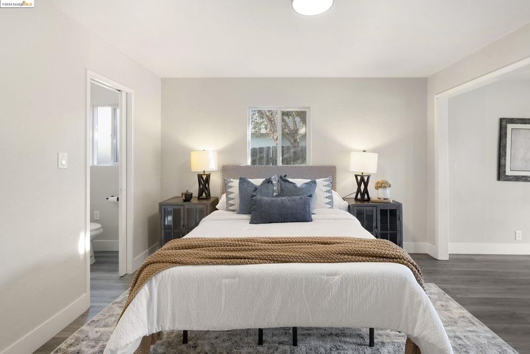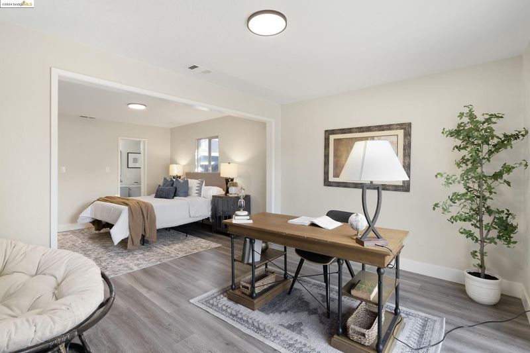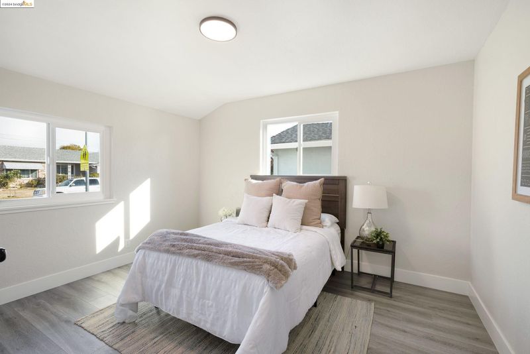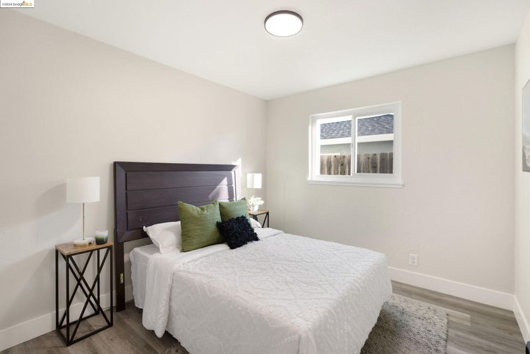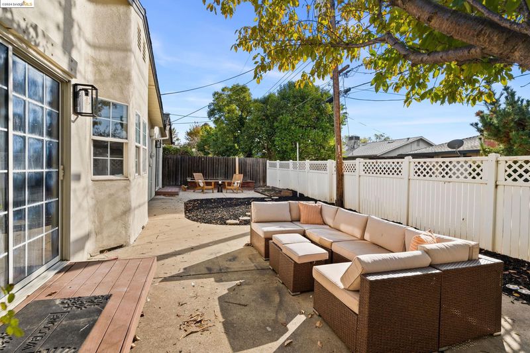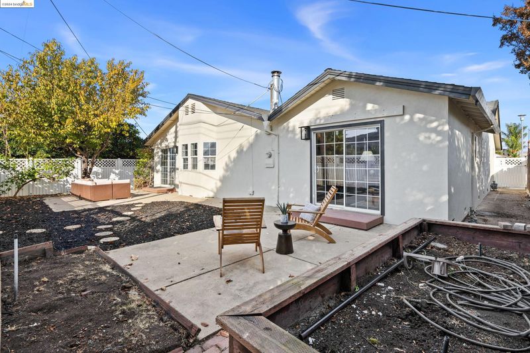
$549,900
2,109
SQ FT
$261
SQ/FT
2444 39Th Ave
@ 24th street - Not Listed, Sacramento
- 3 Bed
- 2 Bath
- 2 Park
- 2,109 sqft
- Sacramento
-

-
Sun Dec 1, 1:00 pm - 4:00 pm
Type: Public / Host: Agent
Welcome to this stunning Brentwood Village estate! This is a show stopping home and one of the largest in the neighborhood! This home has it all! Drive up to luscious green lawn, fresh exterior paint, and a covered front patio perfect for your morning coffee! Step inside and get ready to fall in love! This open layout single story home is one you will not want to leave! Enter into luxury floorings, tall baseboards, and an open concept that is perfect for any household! The property features upgrades throughout and ample space to spread out! Boasting 3 bedrooms and 2 full bathrooms, the master bedroom is an oversized suite with direct access to the backyard! The kitchen comes full updated with stainless steel appliances, quartz countertops, soft close shaker cabinets, and breakfast bar area that flows perfectly into the LARGE family room/bonus room! Amazing floor plan, ample space, close to freeways, short distance to schools, and close to the executive airport. Hurry before this one is gone!
- Current Status
- Active
- Original Price
- $549,900
- List Price
- $549,900
- On Market Date
- Nov 15, 2024
- Property Type
- Detached
- D/N/S
- Not Listed
- Zip Code
- 95822
- MLS ID
- 41079055
- APN
- 0250242012000
- Year Built
- 1955
- Stories in Building
- 1
- Possession
- COE
- Data Source
- MAXEBRDI
- Origin MLS System
- Bridge AOR
Mvp Diamond Academy
Private 6-12
Students: 8 Distance: 0.5mi
St. Patrick Succeed Academy
Private K-8 Elementary, Religious, Coed
Students: 307 Distance: 0.6mi
Woodbine Elementary School
Public K-6 Elementary
Students: 317 Distance: 0.9mi
Childrens Home Connection
Private n/a Special Education, Secondary, All Male, Coed
Students: 7 Distance: 0.9mi
St. Robert Catholic School
Private K-8 Elementary, Religious, Coed
Students: 187 Distance: 1.0mi
St. Hope Public School 7
Charter K-8 Elementary, Yr Round
Students: 571 Distance: 1.1mi
- Bed
- 3
- Bath
- 2
- Parking
- 2
- Attached
- SQ FT
- 2,109
- SQ FT Source
- Public Records
- Lot SQ FT
- 5,775.0
- Lot Acres
- 0.13 Acres
- Pool Info
- None
- Kitchen
- Dishwasher, Disposal, Microwave, Free-Standing Range, Gas Water Heater, Garbage Disposal, Range/Oven Free Standing
- Cooling
- Central Air
- Disclosures
- None
- Entry Level
- Exterior Details
- Back Yard, Front Yard
- Flooring
- Engineered Wood
- Foundation
- Fire Place
- Metal, Wood Burning
- Heating
- Central
- Laundry
- In Garage
- Main Level
- 3 Bedrooms, 2 Baths
- Possession
- COE
- Architectural Style
- Other
- Non-Master Bathroom Includes
- Updated Baths
- Construction Status
- Existing
- Additional Miscellaneous Features
- Back Yard, Front Yard
- Location
- Other
- Roof
- Composition Shingles
- Water and Sewer
- Public
- Fee
- Unavailable
MLS and other Information regarding properties for sale as shown in Theo have been obtained from various sources such as sellers, public records, agents and other third parties. This information may relate to the condition of the property, permitted or unpermitted uses, zoning, square footage, lot size/acreage or other matters affecting value or desirability. Unless otherwise indicated in writing, neither brokers, agents nor Theo have verified, or will verify, such information. If any such information is important to buyer in determining whether to buy, the price to pay or intended use of the property, buyer is urged to conduct their own investigation with qualified professionals, satisfy themselves with respect to that information, and to rely solely on the results of that investigation.
School data provided by GreatSchools. School service boundaries are intended to be used as reference only. To verify enrollment eligibility for a property, contact the school directly.
