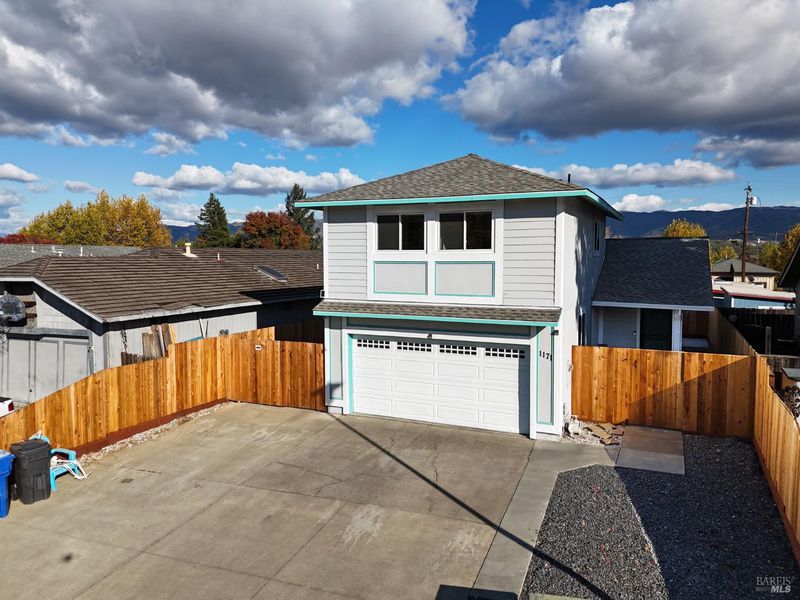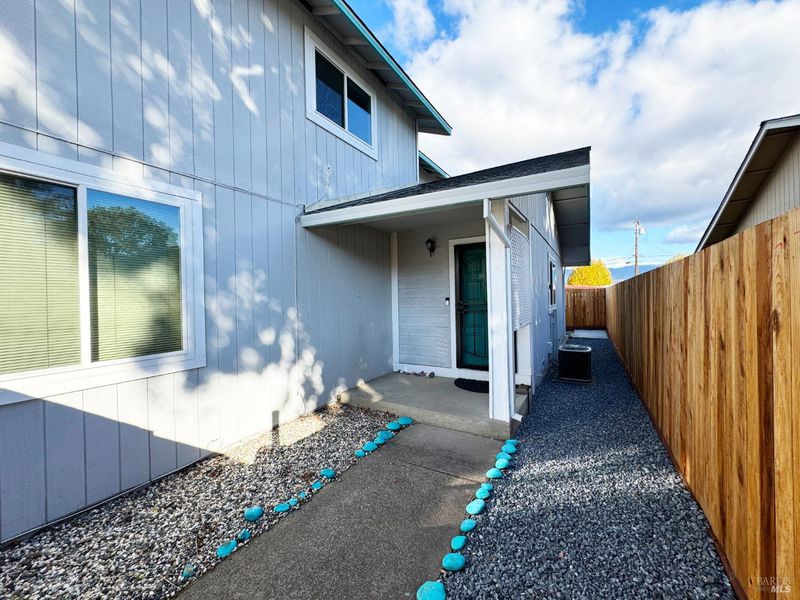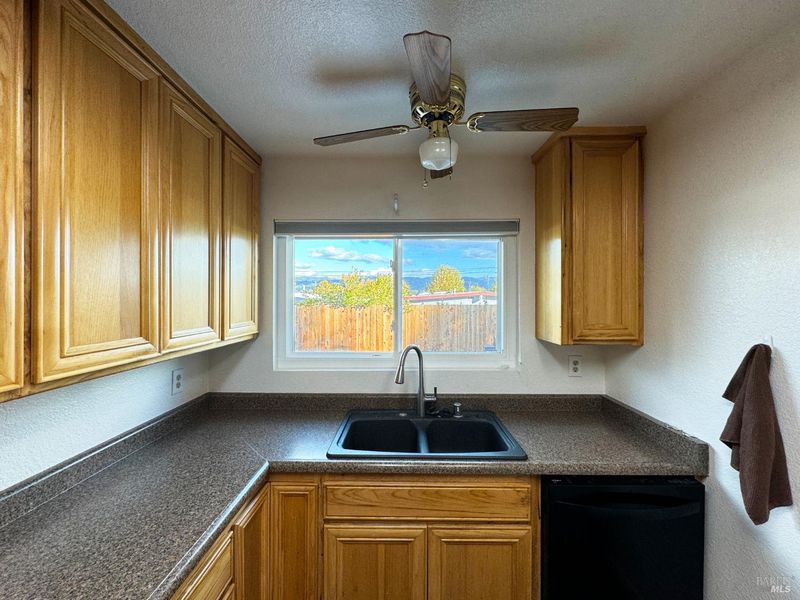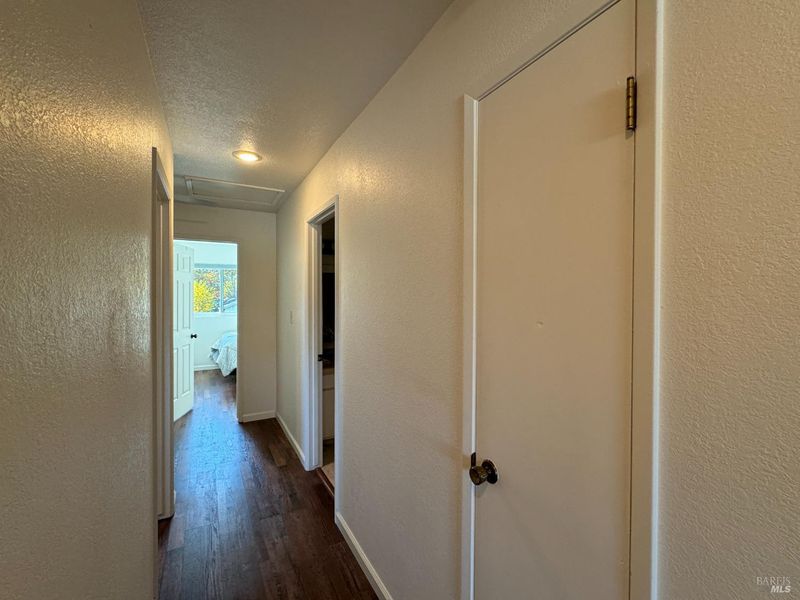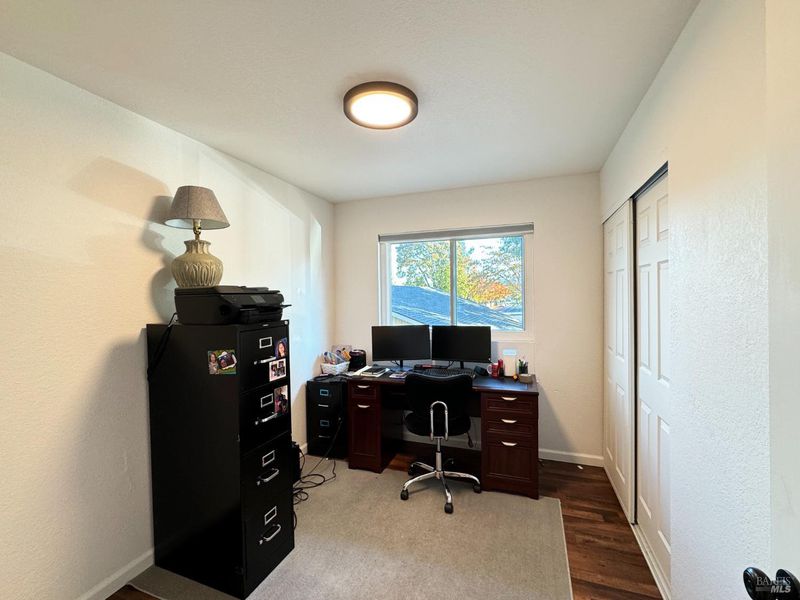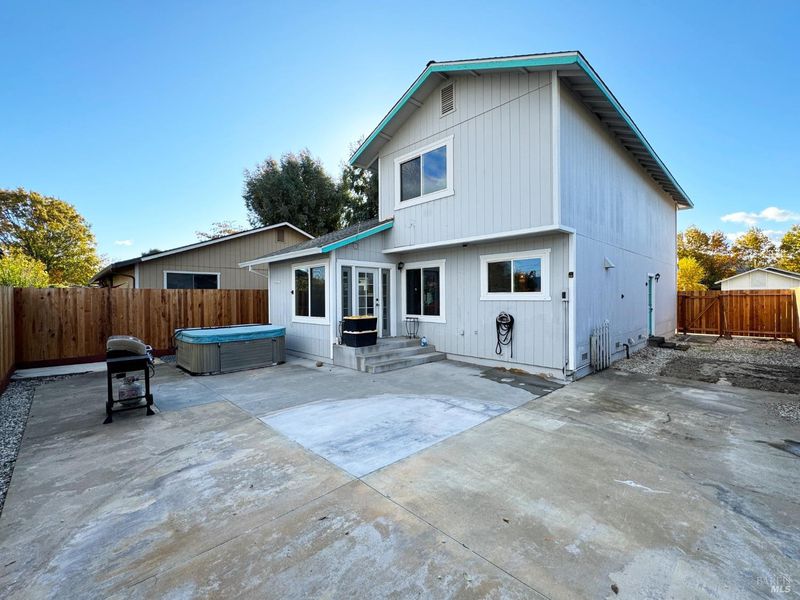
$550,000
1,392
SQ FT
$395
SQ/FT
1171 N Bush Street
@ Low Gap Rd - Ukiah
- 4 Bed
- 3 (2/1) Bath
- 5 Park
- 1,392 sqft
- Ukiah
-

Welcome to 1171 N. Bush St., a beautifully refreshed home in the heart of Ukiah! This property has been thoughtfully updated with a brand-new roof, fresh interior paint, new appliances, and vinyl flooring throughout, giving it a bright, modern feel. Enjoy the comfort of central heat and air, along with a cozy breakfast bar in the kitchen for casual dining. The home also boasts great natural lighting, a spacious master suite, and a large 2-car garage for ample storage. Step outside to an inviting cement patio with a hot tub, perfect for relaxing or entertaining. Situated in a fantastic downtown location, you're close to all the local shops, restaurants, and amenities. This move-in-ready gem won't last longdon't miss out!
- Days on Market
- 9 days
- Current Status
- Active
- Original Price
- $550,000
- List Price
- $550,000
- On Market Date
- Nov 18, 2024
- Property Type
- Single Family Residence
- Area
- Ukiah
- Zip Code
- 95482
- MLS ID
- 324090168
- APN
- 001-470-13-00
- Year Built
- 1986
- Stories in Building
- Unavailable
- Possession
- Close Of Escrow
- Data Source
- BAREIS
- Origin MLS System
Ukiah Adult
Public n/a Adult Education
Students: NA Distance: 0.2mi
Redwood Academy Of Ukiah
Charter 7-12 Secondary
Students: 151 Distance: 0.2mi
Mendocino County Community School
Public 7-12 Opportunity Community
Students: 51 Distance: 0.3mi
Accelerated Achievement Academy
Charter 4-12 Combined Elementary And Secondary
Students: 146 Distance: 0.3mi
Frank Zeek Elementary School
Public K-6 Elementary
Students: 486 Distance: 0.3mi
Tree Of Life Charter School
Charter K-8 Elementary
Students: 83 Distance: 0.5mi
- Bed
- 4
- Bath
- 3 (2/1)
- Tub w/Shower Over
- Parking
- 5
- Attached, Garage Facing Front, Interior Access, RV Possible
- SQ FT
- 1,392
- SQ FT Source
- Assessor Agent-Fill
- Lot SQ FT
- 4,003.0
- Lot Acres
- 0.0919 Acres
- Kitchen
- Breakfast Area, Laminate Counter, Pantry Closet
- Cooling
- Ceiling Fan(s), Central
- Dining Room
- Breakfast Nook, Dining Bar
- Exterior Details
- Dog Run, Entry Gate
- Flooring
- Vinyl
- Foundation
- Concrete Perimeter
- Heating
- Central
- Laundry
- Dryer Included, Gas Hook-Up, Inside Room, Laundry Closet, Washer Included
- Upper Level
- Bedroom(s), Full Bath(s), Primary Bedroom
- Main Level
- Dining Room, Family Room, Garage, Kitchen, Living Room, Partial Bath(s), Street Entrance
- Views
- Hills, Mountains
- Possession
- Close Of Escrow
- Architectural Style
- Ranch
- Fee
- $0
MLS and other Information regarding properties for sale as shown in Theo have been obtained from various sources such as sellers, public records, agents and other third parties. This information may relate to the condition of the property, permitted or unpermitted uses, zoning, square footage, lot size/acreage or other matters affecting value or desirability. Unless otherwise indicated in writing, neither brokers, agents nor Theo have verified, or will verify, such information. If any such information is important to buyer in determining whether to buy, the price to pay or intended use of the property, buyer is urged to conduct their own investigation with qualified professionals, satisfy themselves with respect to that information, and to rely solely on the results of that investigation.
School data provided by GreatSchools. School service boundaries are intended to be used as reference only. To verify enrollment eligibility for a property, contact the school directly.
