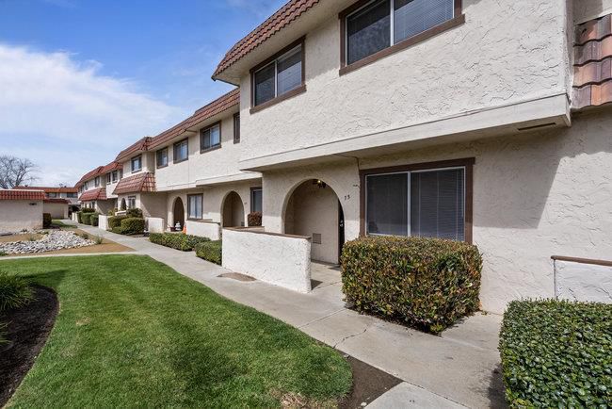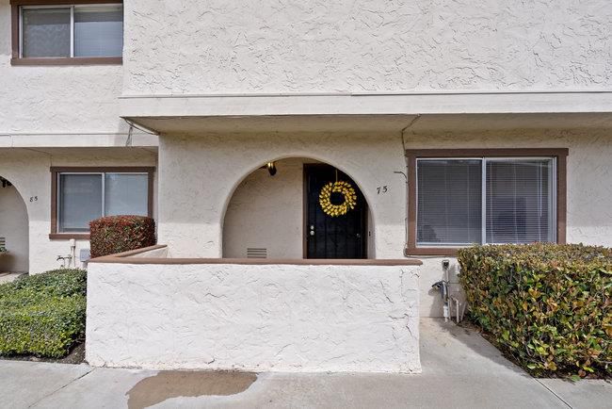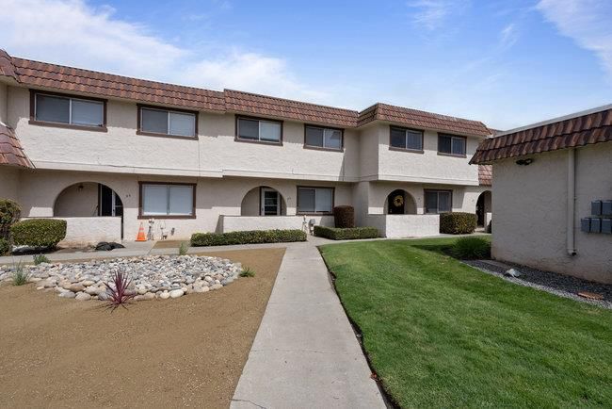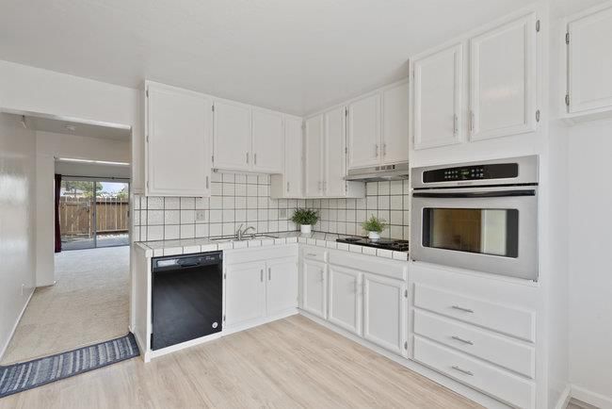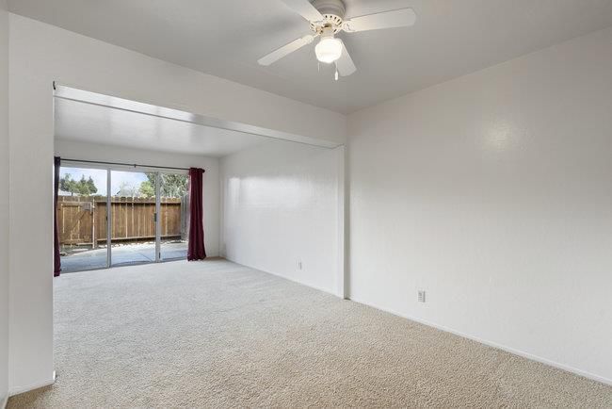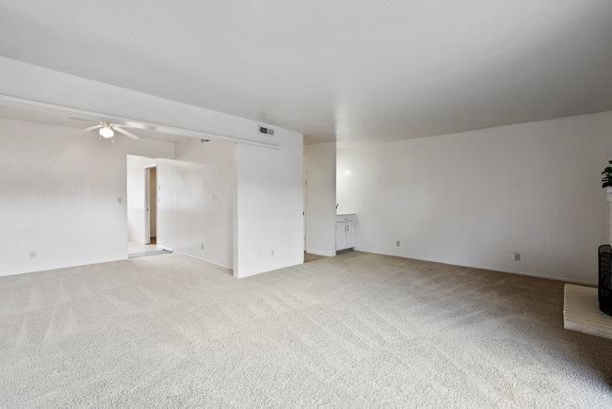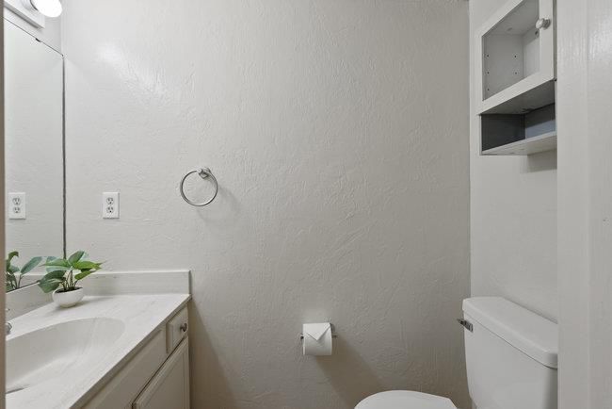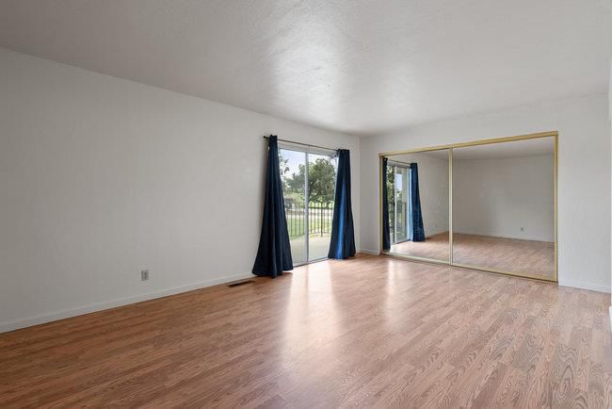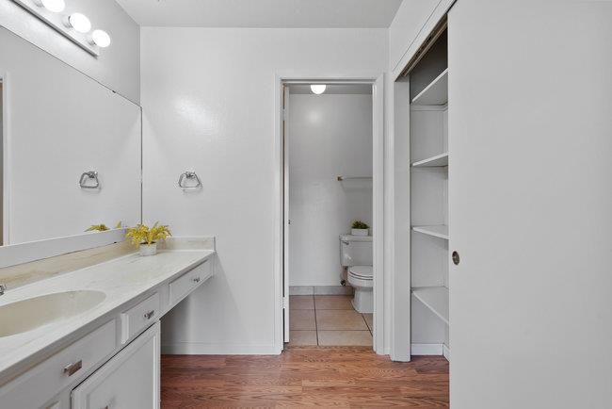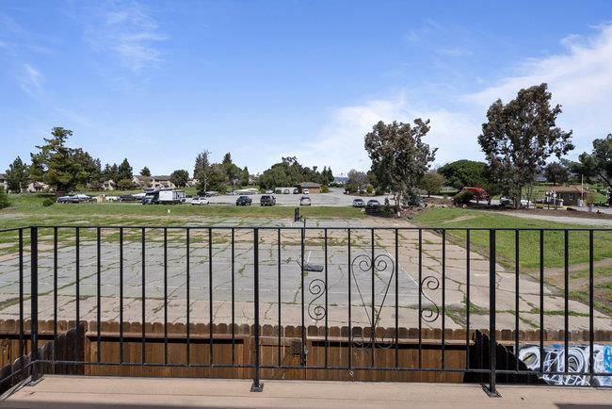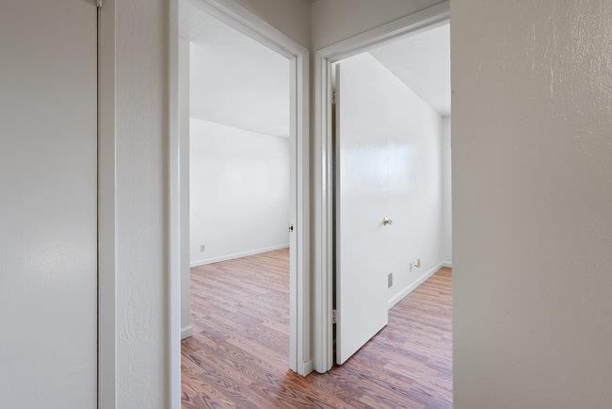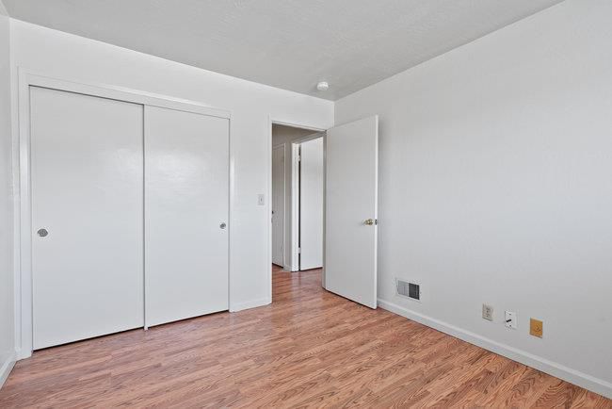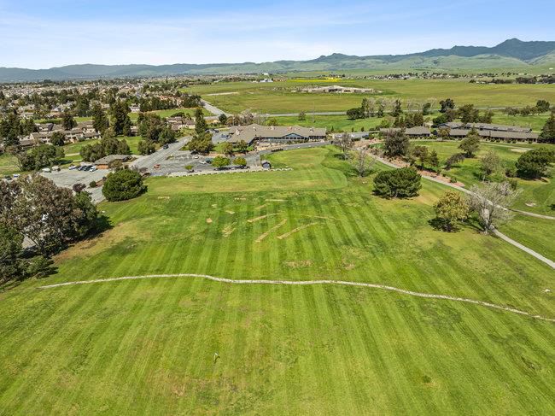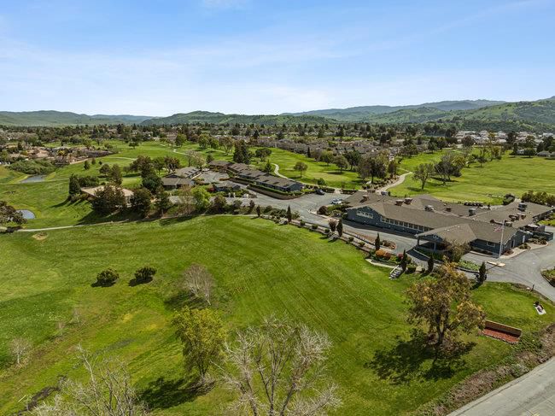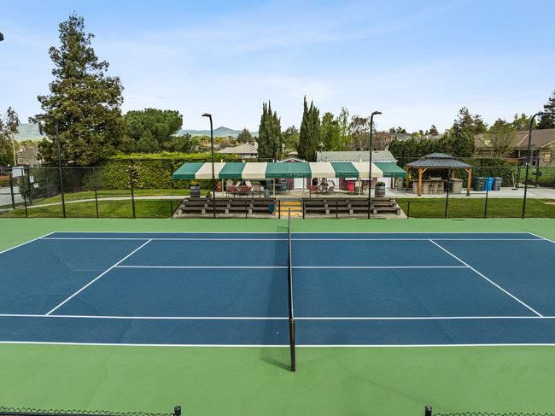
$539,000
1,540
SQ FT
$350
SQ/FT
75 Villa Pacheco Court
@ Ridgemark Dr - 186 - Ridgemark, Hollister
- 3 Bed
- 3 (2/1) Bath
- 2 Park
- 1,540 sqft
- HOLLISTER
-

-
Sat Apr 5, 12:00 pm - 2:30 pm
Be one of the first to SEE this cute Townhouse just listed in Ridgemark - Ashley is your host! 408-886-1286
MOVE IN READY with VIEWS! 3 bedroom 2 bath 1,540 sq ft Townhouse, inside the gates of Ridgemark Golf & Country Club. Your very own detached GARAGE too! New LVP flooring downstairs and on the stairs, newer oven, new stove vent, fresh interior paint, new water heater and several other updates. Large bedrooms and closets. Half bath for guests and a LAUNDRY closet located downstairs for convenience with washer and dryer included. Wood burning fireplace in the living room for cozy evenings! This is a fantastic unit with guest parking allowed! ENJOY the Clubhouse, restaurant, tennis courts, PICKLE BALL COURTS, basketball, bike riding, walking paths galore and GOLF! Gorgeous views of rolling hills and mountains! Easy commute access. Close drive to shopping/schools/dining/entertainment.
- Days on Market
- 1 day
- Current Status
- Active
- Original Price
- $539,000
- List Price
- $539,000
- On Market Date
- Apr 3, 2025
- Property Type
- Townhouse
- Area
- 186 - Ridgemark
- Zip Code
- 95023
- MLS ID
- ML82000950
- APN
- 020-490-009-000
- Year Built
- 1978
- Stories in Building
- 2
- Possession
- Unavailable
- Data Source
- MLSL
- Origin MLS System
- MLSListings, Inc.
Southside Elementary School
Public K-8 Elementary
Students: 213 Distance: 0.4mi
Cerra Vista Elementary School
Public K-5 Elementary
Students: 631 Distance: 1.2mi
Pinnacles Community School
Public 8-12
Students: 13 Distance: 1.2mi
Calvary Christian
Private K-12 Combined Elementary And Secondary, Religious, Coed
Students: 37 Distance: 1.4mi
Tres Pinos Elementary School
Public K-8 Elementary
Students: 108 Distance: 1.8mi
Ladd Lane Elementary School
Public K-5 Elementary
Students: 659 Distance: 1.9mi
- Bed
- 3
- Bath
- 3 (2/1)
- Half on Ground Floor
- Parking
- 2
- Assigned Spaces, Detached Garage, Parking Area
- SQ FT
- 1,540
- SQ FT Source
- Unavailable
- Lot SQ FT
- 1,133.0
- Lot Acres
- 0.02601 Acres
- Kitchen
- Cooktop - Electric, Countertop - Tile, Dishwasher, Exhaust Fan, Garbage Disposal, Oven - Built-In
- Cooling
- Ceiling Fan
- Dining Room
- Dining Area
- Disclosures
- Natural Hazard Disclosure
- Family Room
- Separate Family Room
- Flooring
- Carpet, Vinyl / Linoleum
- Foundation
- Concrete Slab
- Fire Place
- Family Room, Wood Burning
- Heating
- Central Forced Air
- Laundry
- Electricity Hookup (220V), Inside, Washer / Dryer
- Views
- Golf Course, Hills, Mountains
- * Fee
- $438
- Name
- Grayson Community Management
- Phone
- 888-277-5580
- *Fee includes
- Garbage, Landscaping / Gardening, and Security Service
MLS and other Information regarding properties for sale as shown in Theo have been obtained from various sources such as sellers, public records, agents and other third parties. This information may relate to the condition of the property, permitted or unpermitted uses, zoning, square footage, lot size/acreage or other matters affecting value or desirability. Unless otherwise indicated in writing, neither brokers, agents nor Theo have verified, or will verify, such information. If any such information is important to buyer in determining whether to buy, the price to pay or intended use of the property, buyer is urged to conduct their own investigation with qualified professionals, satisfy themselves with respect to that information, and to rely solely on the results of that investigation.
School data provided by GreatSchools. School service boundaries are intended to be used as reference only. To verify enrollment eligibility for a property, contact the school directly.
