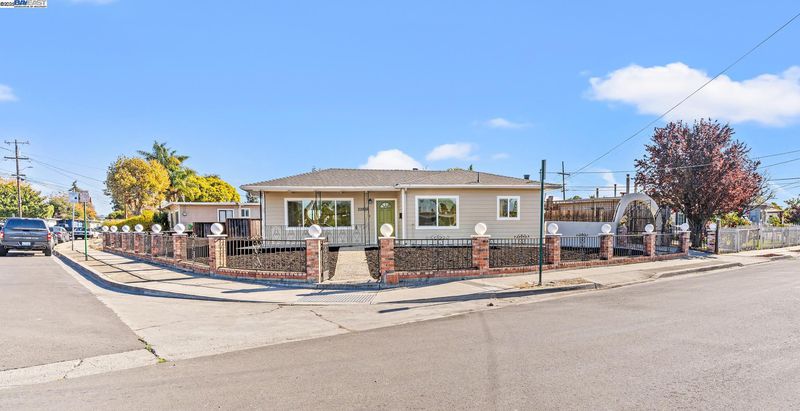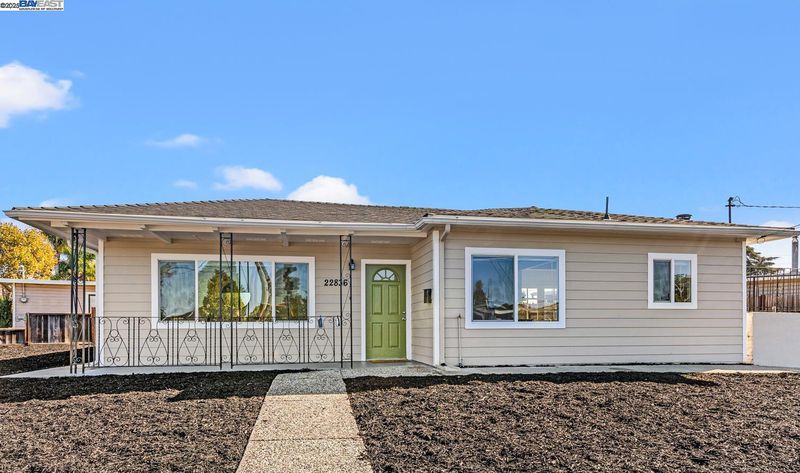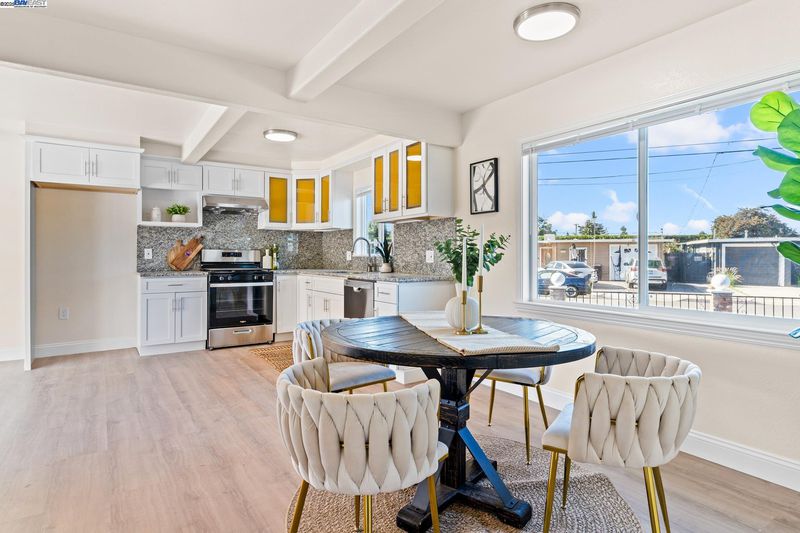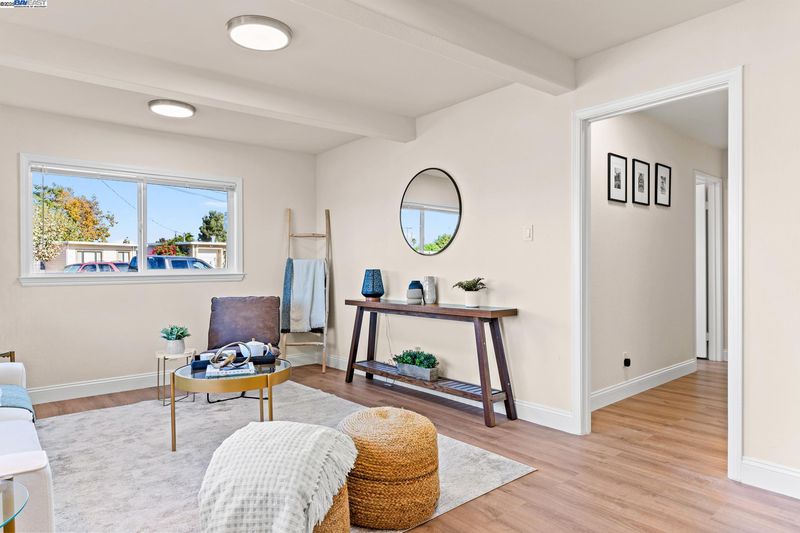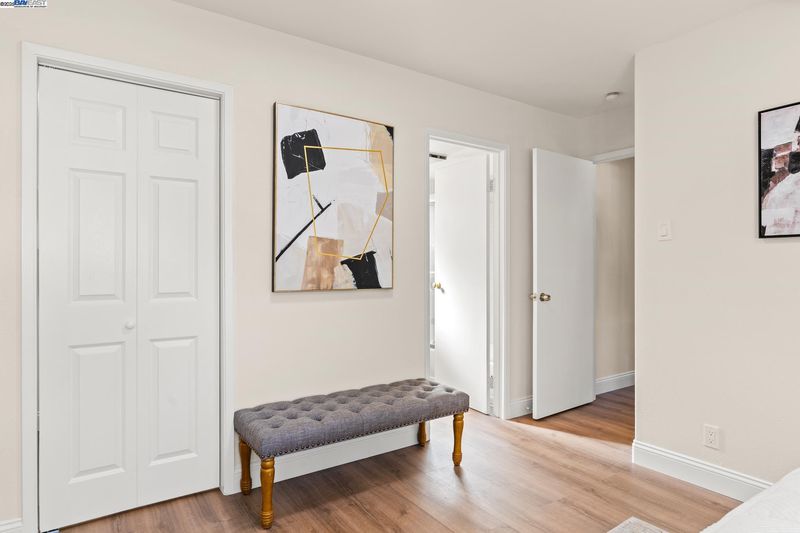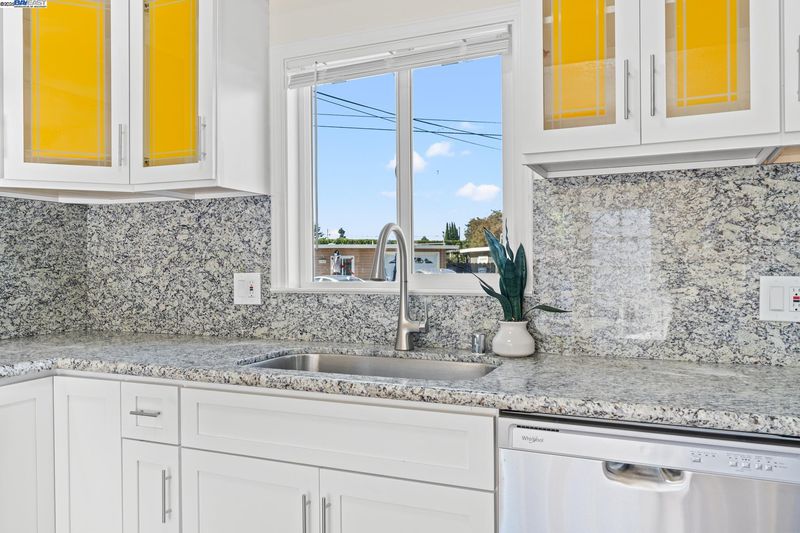
$699,000
1,307
SQ FT
$535
SQ/FT
22836 Fuller Ave
@ Redbud Lane - Winton Grove, Hayward
- 3 Bed
- 2 Bath
- 0 Park
- 1,307 sqft
- Hayward
-

-
Sun Nov 9, 1:00 pm - 4:00 pm
Beautifully Remodeled Inside and Outside.
This beautifully remodeled, single-level, 3-bedroom, 2-bath, 1,307 sq. ft. residence has been thoughtfully designed with no detail overlooked. Every inch has been updated —- kitchen, bedrooms, bathrooms, flooring, paint, windows, Roof! —- making it feel like you’re moving into a brand-new single family home in the heart of the East Bay at an incredible value. The light-filled kitchen shines with stainless and black appliances, crisp light granite countertops, and contemporary glass-front cabinets. The same fresh design continues into the bathrooms, where decorative tile walls pair with modern spacious vanities and mirrors -- sleek and warm. Soft-close hinges and smooth-glide drawers elevate your daily experience. An open-flow kitchen and dining area sit beneath an exposed-beam ceiling, with low-profile lighting, large dual-pane windows, and double-wide french doors that flood the home with natural light — creating a warm and welcoming space you’ll love coming back to every day. Ideally located near shopping, dining, and major commuter routes, this may well be your Forever-Home! Full Inspections. Open Houses 1:00PM to 4:00PM.
- Current Status
- New
- Original Price
- $699,000
- List Price
- $699,000
- On Market Date
- Nov 5, 2025
- Property Type
- Detached
- D/N/S
- Winton Grove
- Zip Code
- 94541
- MLS ID
- 41116732
- APN
- 4317643
- Year Built
- 1950
- Stories in Building
- 1
- Possession
- Close Of Escrow
- Data Source
- MAXEBRDI
- Origin MLS System
- BAY EAST
Longwood Elementary School
Public K-6 Elementary
Students: 651 Distance: 0.4mi
Alameda County Community
Public K-12 Opportunity Community
Students: 133 Distance: 0.5mi
A Shepherd's Heart Christian School
Private K-12
Students: 27 Distance: 0.5mi
St. Joachim's Elementary School
Private K-8 Elementary, Religious, Coed
Students: 367 Distance: 0.6mi
Burbank Elementary School
Public K-6 Elementary
Students: 867 Distance: 0.7mi
Elmhurst Learning Center
Private PK-3 Elementary, Religious, Coed
Students: 18 Distance: 0.7mi
- Bed
- 3
- Bath
- 2
- Parking
- 0
- Off Street, RV/Boat Parking, Side Yard Access, Parking Lot, Boat, No Garage, On Street, RV Possible
- SQ FT
- 1,307
- SQ FT Source
- Public Records
- Lot SQ FT
- 5,600.0
- Lot Acres
- 0.13 Acres
- Pool Info
- None
- Kitchen
- Dishwasher, Gas Range, Gas Water Heater, 220 Volt Outlet, Stone Counters, Gas Range/Cooktop
- Cooling
- None
- Disclosures
- Home Warranty Plan, Nat Hazard Disclosure, Rent Control
- Entry Level
- Exterior Details
- Front Yard
- Flooring
- Laminate
- Foundation
- Fire Place
- None
- Heating
- Natural Gas, Wall Furnace
- Laundry
- 220 Volt Outlet, Gas Dryer Hookup, Hookups Only, Laundry Closet
- Main Level
- 3 Bedrooms, 2 Baths, No Steps to Entry
- Possession
- Close Of Escrow
- Architectural Style
- Ranch
- Construction Status
- Existing
- Additional Miscellaneous Features
- Front Yard
- Location
- Corner Lot, Front Yard
- Roof
- Composition Shingles
- Water and Sewer
- Public
- Fee
- Unavailable
MLS and other Information regarding properties for sale as shown in Theo have been obtained from various sources such as sellers, public records, agents and other third parties. This information may relate to the condition of the property, permitted or unpermitted uses, zoning, square footage, lot size/acreage or other matters affecting value or desirability. Unless otherwise indicated in writing, neither brokers, agents nor Theo have verified, or will verify, such information. If any such information is important to buyer in determining whether to buy, the price to pay or intended use of the property, buyer is urged to conduct their own investigation with qualified professionals, satisfy themselves with respect to that information, and to rely solely on the results of that investigation.
School data provided by GreatSchools. School service boundaries are intended to be used as reference only. To verify enrollment eligibility for a property, contact the school directly.
