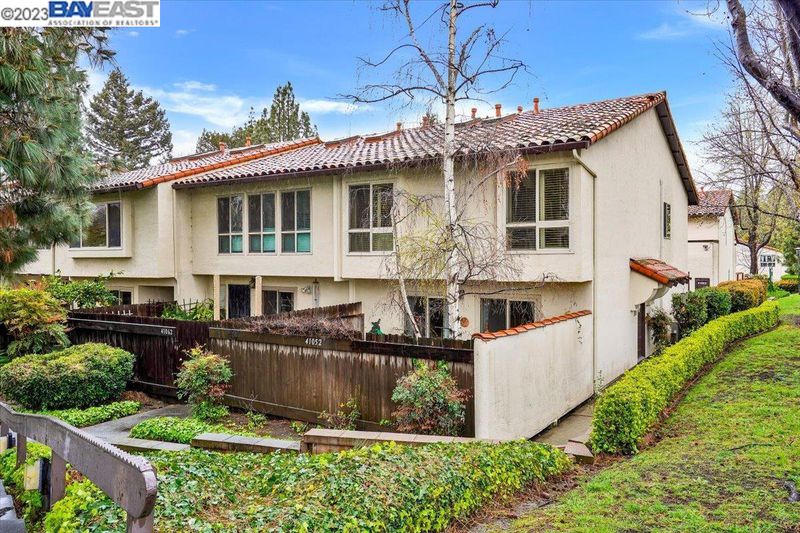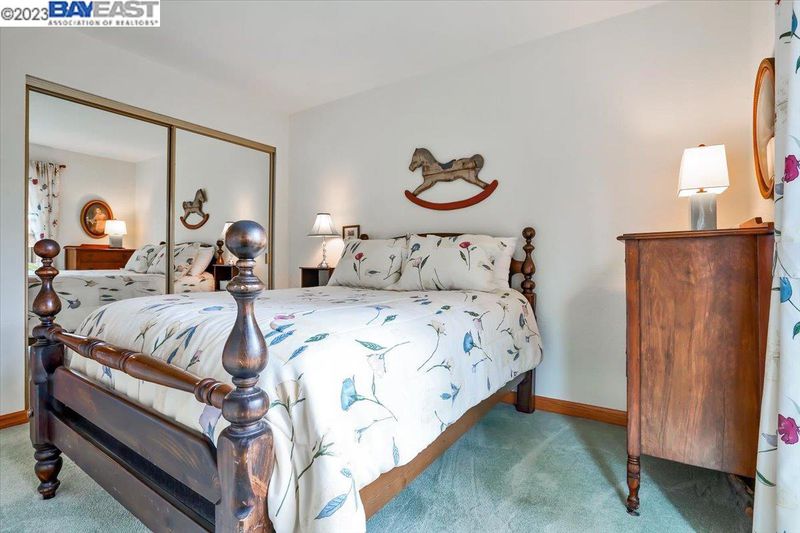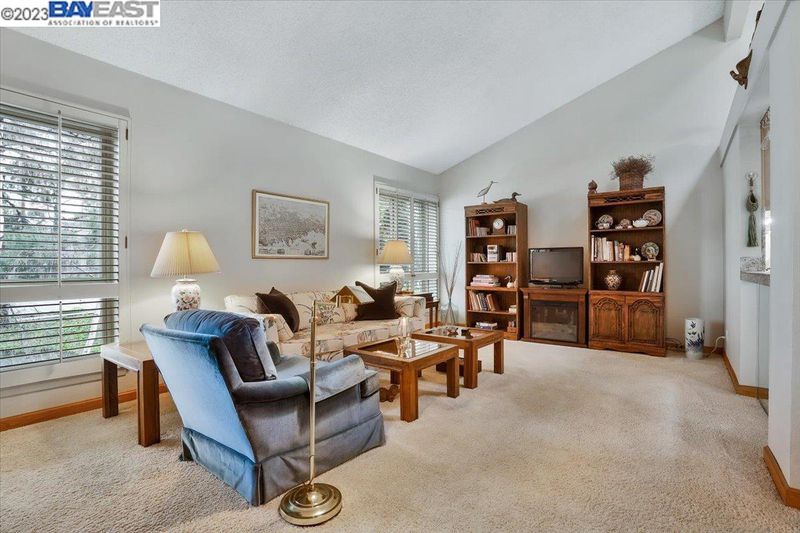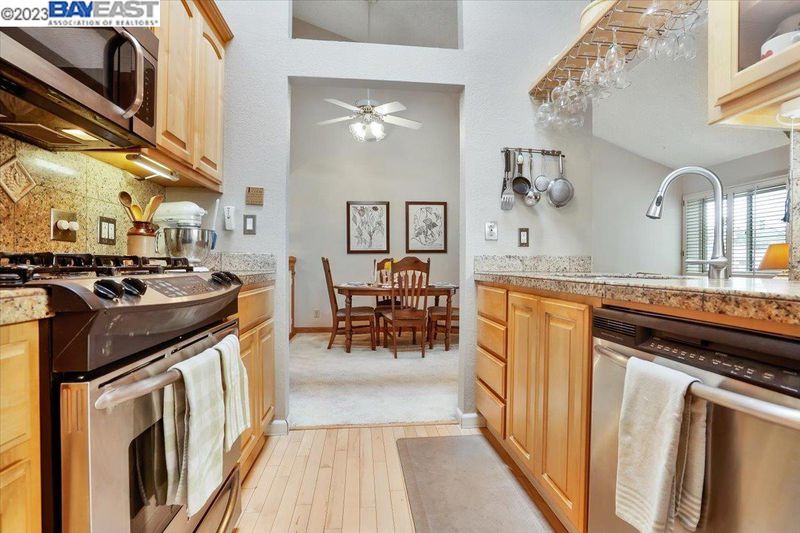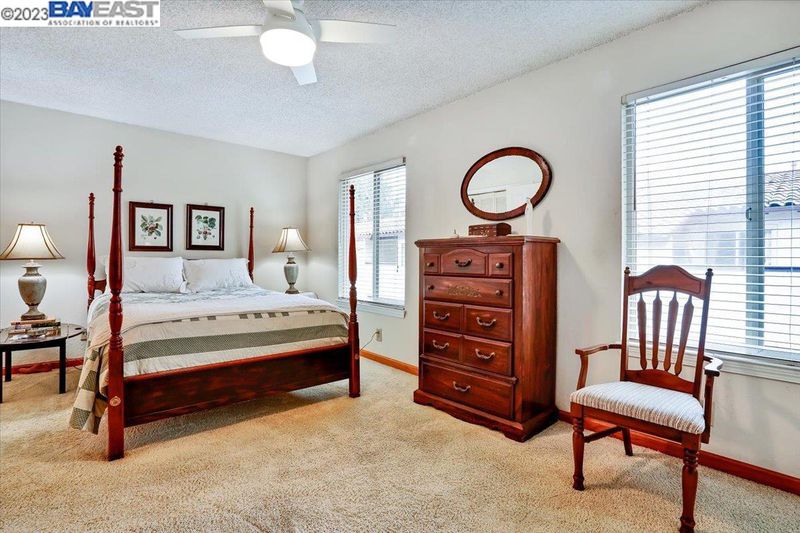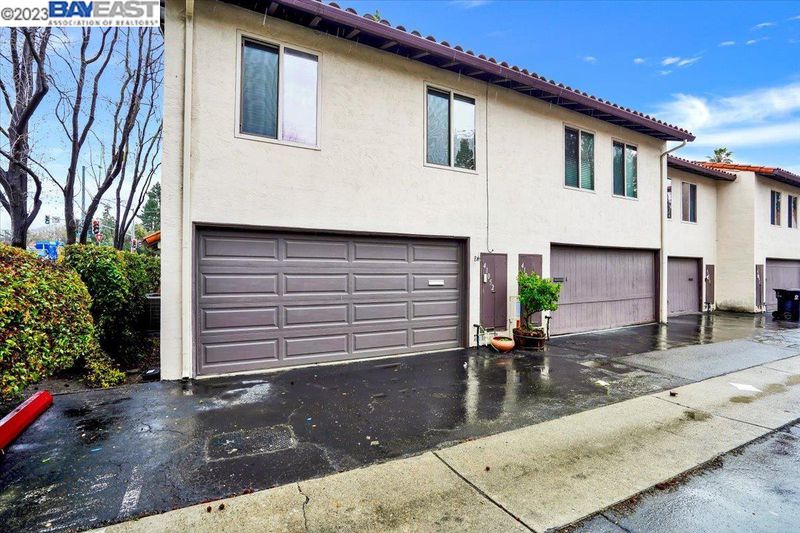 Sold 8.7% Under Asking
Sold 8.7% Under Asking
$1,050,000
1,392
SQ FT
$754
SQ/FT
41052 Ramon Ter
@ Paseo Padre Pkwy - MISSION SAN JOSE, Fremont
- 3 Bed
- 2 Bath
- 2 Park
- 1,392 sqft
- FREMONT
-

A classic, end-unit "Mission West" townhouse in the desirable MSJ neighborhood.
- Current Status
- Sold
- Sold Price
- $1,050,000
- Under List Price
- 8.7%
- Original Price
- $1,198,000
- List Price
- $1,150,000
- On Market Date
- Mar 23, 2023
- Contract Date
- Apr 21, 2023
- Close Date
- May 19, 2023
- Property Type
- Townhouse
- D/N/S
- MISSION SAN JOSE
- Zip Code
- 94539
- MLS ID
- 41022226
- APN
- 525-124-127
- Year Built
- 1972
- Stories in Building
- Unavailable
- Possession
- COE
- COE
- May 19, 2023
- Data Source
- MAXEBRDI
- Origin MLS System
- BAY EAST
Mission Valley Elementary School
Public K-6 Elementary
Students: 670 Distance: 0.4mi
Joshua Chadbourne Elementary School
Public K-6 Elementary
Students: 734 Distance: 0.5mi
William Hopkins Junior High School
Public 7-8 Middle
Students: 1060 Distance: 0.5mi
John Gomes Elementary School
Public K-6 Elementary
Students: 746 Distance: 0.6mi
Mission Hills Christian School
Private K-8 Elementary, Religious, Coed
Students: NA Distance: 0.7mi
Mission Peak Christian
Private K-12 Combined Elementary And Secondary, Religious, Nonprofit
Students: NA Distance: 0.9mi
- Bed
- 3
- Bath
- 2
- Parking
- 2
- Attached Garage
- SQ FT
- 1,392
- SQ FT Source
- Public Records
- Lot SQ FT
- 1,220.0
- Lot Acres
- 0.028007 Acres
- Pool Info
- None
- Kitchen
- 220 Volt Outlet, Breakfast Bar, Counter - Stone, Dishwasher, Garbage Disposal, Gas Range/Cooktop, Microwave, Range/Oven Free Standing, Refrigerator, Skylight(s)
- Cooling
- Central 1 Zone A/C
- Disclosures
- Home Warranty Plan, Nat Hazard Disclosure
- Exterior Details
- Dual Pane Windows, Stucco, Window Screens
- Flooring
- Tile, Carpet, Wood
- Foundation
- Slab
- Fire Place
- None
- Heating
- Forced Air 1 Zone
- Laundry
- In Garage
- Upper Level
- 1 Bedroom, 1 Bath
- Main Level
- 2 Bedrooms, 1 Bath, Laundry Facility, No Steps to Entry, Main Entry
- Views
- Hills
- Possession
- COE
- Architectural Style
- Contemporary
- Non-Master Bathroom Includes
- Stall Shower
- Construction Status
- Existing
- Additional Equipment
- Dryer, Garage Door Opener, Mirrored Closet Door(s), TV Antenna, Washer, Water Heater Gas, Window Coverings, Carbon Mon Detector, Double Strapped Water Htr, Smoke Detector
- Lot Description
- Corner, Level
- Pets
- Allowed - Yes
- Pool
- None
- Roof
- Tile
- Solar
- None
- Terms
- Cash, Conventional
- Unit Features
- End Unit, Levels in Unit - 2, No Steps to Entry, Unit Faces Street
- Water and Sewer
- Sewer System - Public, Water - Public
- Yard Description
- Fenced, Patio, Side Yard
- * Fee
- $350
- Name
- NOT LISTED
- Phone
- 000-0000-000
- *Fee includes
- Common Area Maint, Earthquake Insurance, Reserves, Water/Sewer, and Insurance
MLS and other Information regarding properties for sale as shown in Theo have been obtained from various sources such as sellers, public records, agents and other third parties. This information may relate to the condition of the property, permitted or unpermitted uses, zoning, square footage, lot size/acreage or other matters affecting value or desirability. Unless otherwise indicated in writing, neither brokers, agents nor Theo have verified, or will verify, such information. If any such information is important to buyer in determining whether to buy, the price to pay or intended use of the property, buyer is urged to conduct their own investigation with qualified professionals, satisfy themselves with respect to that information, and to rely solely on the results of that investigation.
School data provided by GreatSchools. School service boundaries are intended to be used as reference only. To verify enrollment eligibility for a property, contact the school directly.
