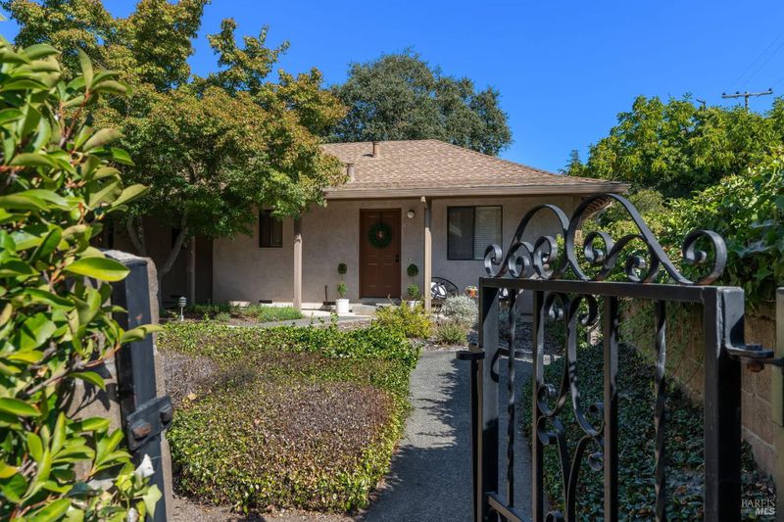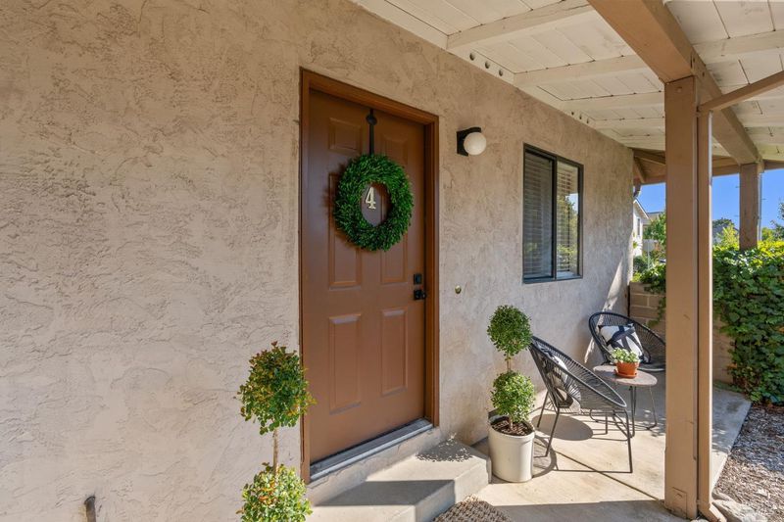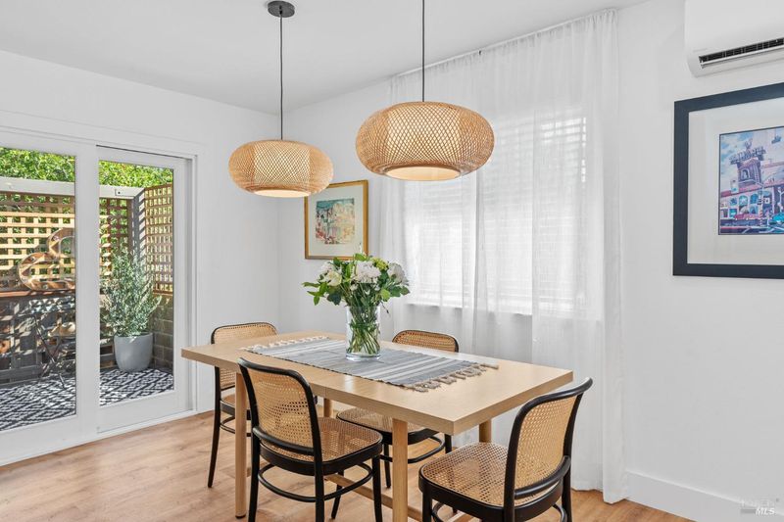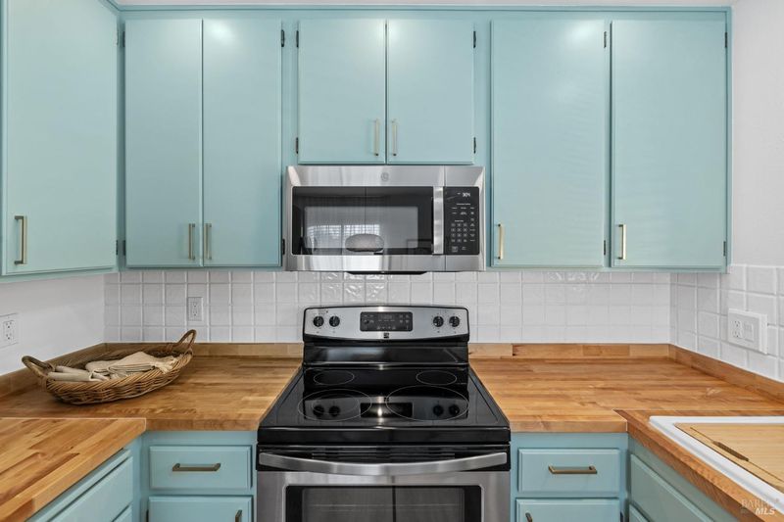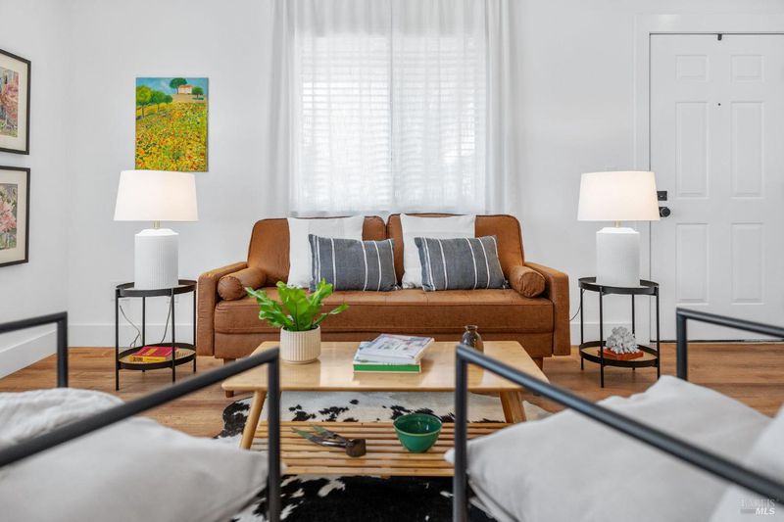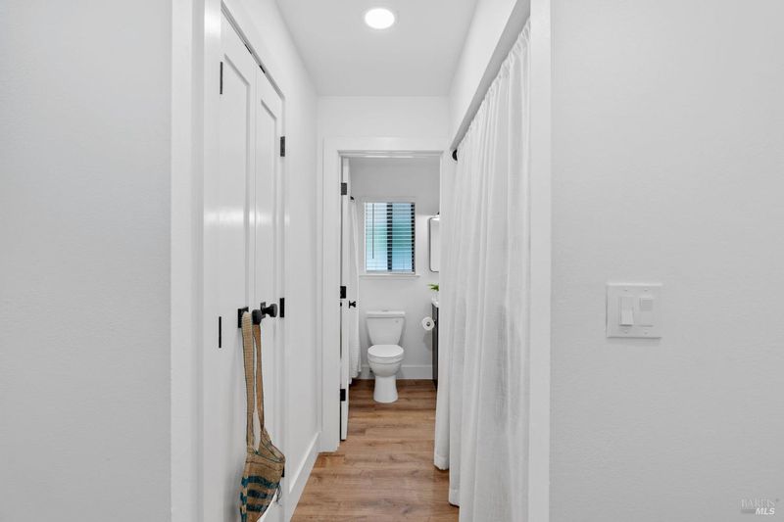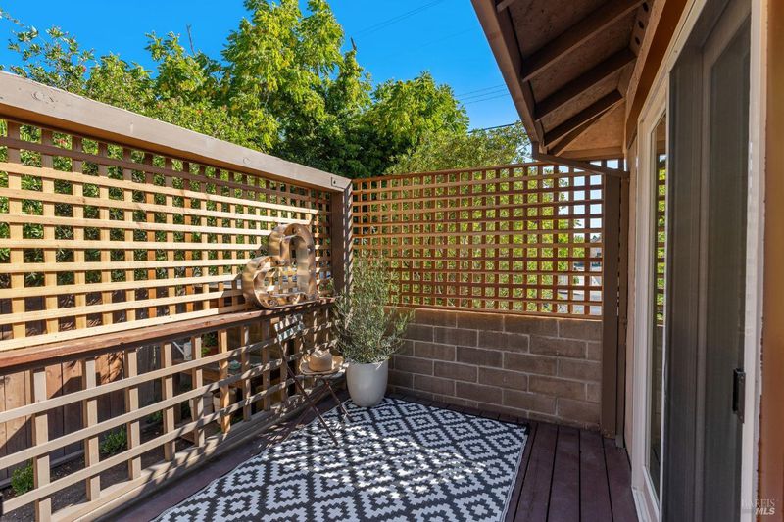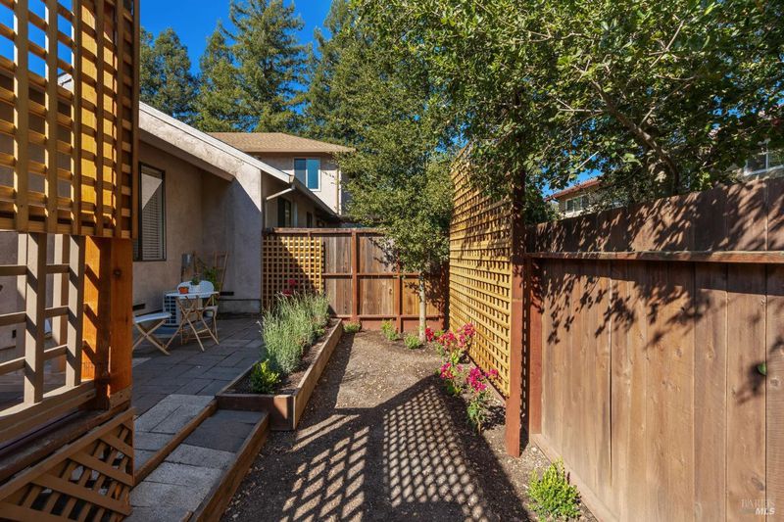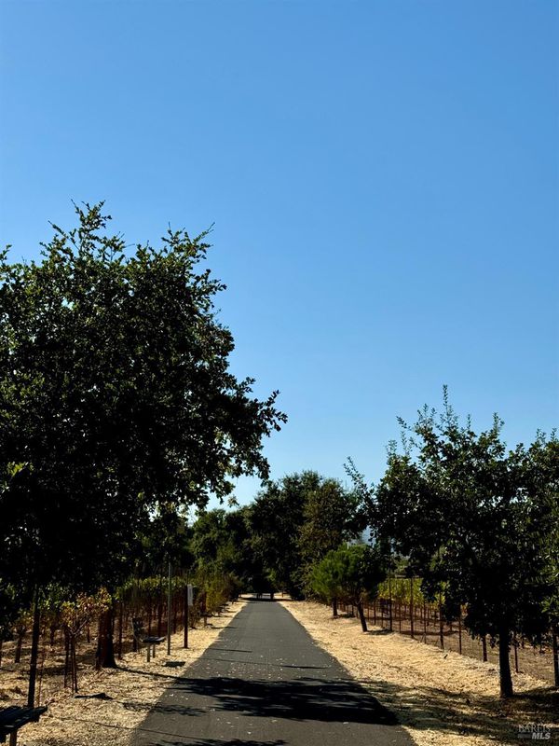 Sold 2.0% Under Asking
Sold 2.0% Under Asking
$440,000
672
SQ FT
$655
SQ/FT
836 W Spain Street, #4
@ Junipero Serra Drive - Sonoma
- 1 Bed
- 1 Bath
- 1 Park
- 672 sqft
- Sonoma
-

Here's your opportunity for an affordable urban wine country lifestyle by purchasing at a discounted rate* (approximately two points below the going rate). Only blocks to the Sonoma Plaza, and around the corner from the Sonoma Market and Sonoma Bike Path, this lovely single level end unit is tucked in a courtyard complex with a mid-century vibe. This turnkey and light filled unit features an updated kitchen as well as an updated bath, all with timeless finishes, striking luxury plank flooring, a sizable owner's suite, indoor laundry, a large patio that leads to a lovely little garden, and a little covered front porch overlooking the complex courtyard.
- Days on Market
- 24 days
- Current Status
- Sold
- Sold Price
- $440,000
- Under List Price
- 2.0%
- Original Price
- $449,000
- List Price
- $449,000
- On Market Date
- Oct 5, 2024
- Contingent Date
- Oct 23, 2024
- Contract Date
- Oct 29, 2024
- Close Date
- Nov 8, 2024
- Property Type
- Condominium
- Area
- Sonoma
- Zip Code
- 95476
- MLS ID
- 324079559
- APN
- 127-660-004-000
- Year Built
- 1984
- Stories in Building
- Unavailable
- Possession
- Close Of Escrow
- COE
- Nov 8, 2024
- Data Source
- BAREIS
- Origin MLS System
Soloquest School & Learning Center
Private 10-12 Alternative, Secondary, Coed
Students: 9 Distance: 0.4mi
Sassarini Elementary School
Public K-5 Elementary
Students: 328 Distance: 0.5mi
St. Francis Solano
Private K-8 Elementary, Religious, Nonprofit
Students: 177 Distance: 0.5mi
Sonoma Valley Christian School
Private K-8 Elementary, Religious, Coed
Students: 8 Distance: 0.9mi
El Verano Elementary School
Public K-5 Elementary
Students: 372 Distance: 1.0mi
Creekside High School
Public 9-12 Continuation
Students: 49 Distance: 1.1mi
- Bed
- 1
- Bath
- 1
- Parking
- 1
- Covered
- SQ FT
- 672
- SQ FT Source
- Assessor Auto-Fill
- Lot SQ FT
- 614.0
- Lot Acres
- 0.0141 Acres
- Kitchen
- Wood Counter
- Cooling
- Ductless
- Dining Room
- Dining/Living Combo
- Flooring
- Simulated Wood
- Heating
- Ductless
- Laundry
- Laundry Closet
- Main Level
- Bedroom(s), Dining Room, Full Bath(s), Kitchen, Living Room, Street Entrance
- Possession
- Close Of Escrow
- Architectural Style
- Mid-Century
- * Fee
- $290
- Name
- Frances Gardens HOA
- Phone
- (703) 887-9986
- *Fee includes
- Maintenance Exterior, Maintenance Grounds, Roof, Sewer, Trash, and Water
MLS and other Information regarding properties for sale as shown in Theo have been obtained from various sources such as sellers, public records, agents and other third parties. This information may relate to the condition of the property, permitted or unpermitted uses, zoning, square footage, lot size/acreage or other matters affecting value or desirability. Unless otherwise indicated in writing, neither brokers, agents nor Theo have verified, or will verify, such information. If any such information is important to buyer in determining whether to buy, the price to pay or intended use of the property, buyer is urged to conduct their own investigation with qualified professionals, satisfy themselves with respect to that information, and to rely solely on the results of that investigation.
School data provided by GreatSchools. School service boundaries are intended to be used as reference only. To verify enrollment eligibility for a property, contact the school directly.
