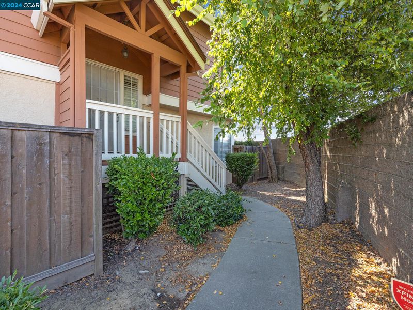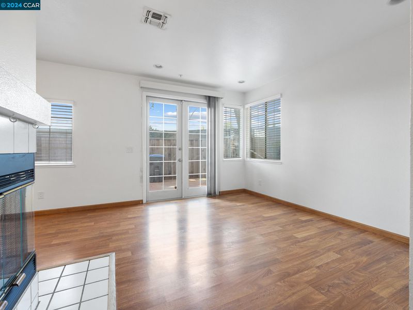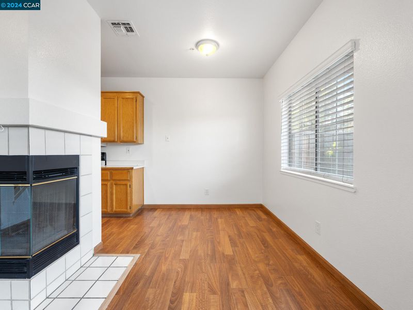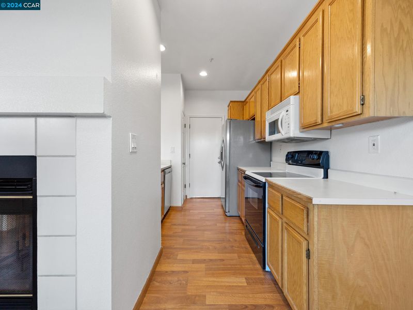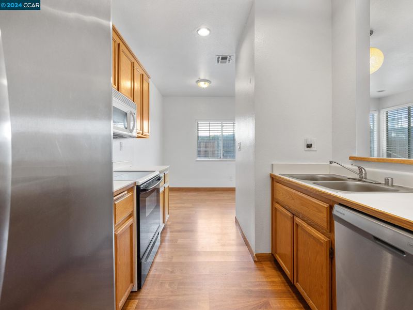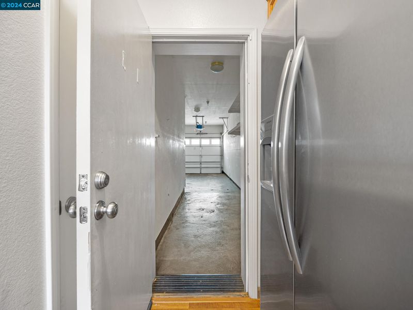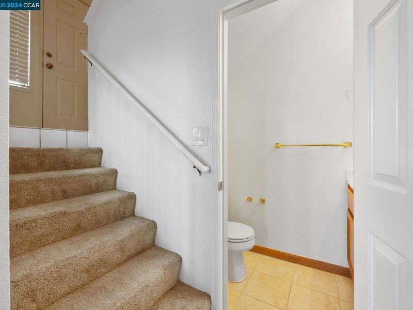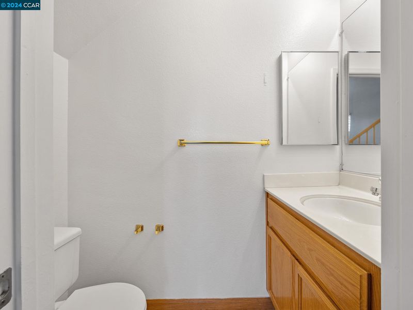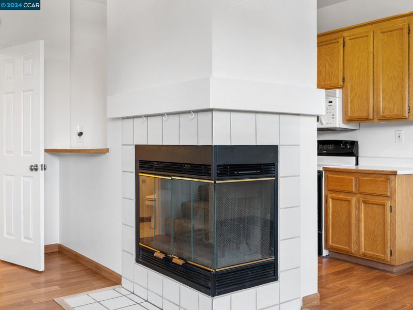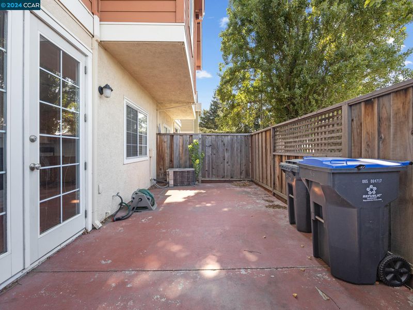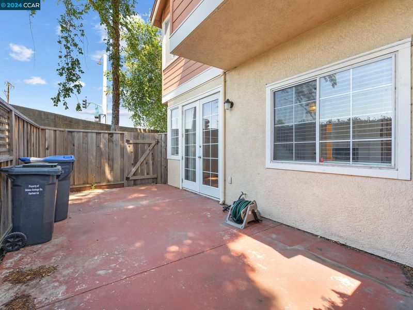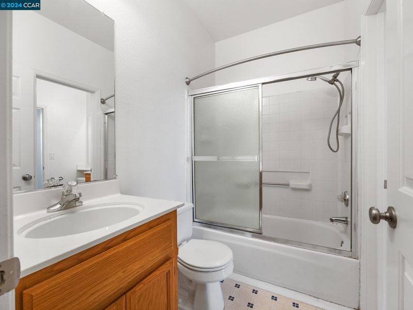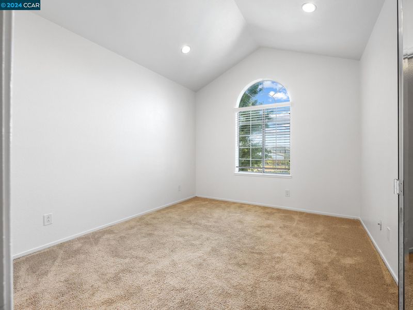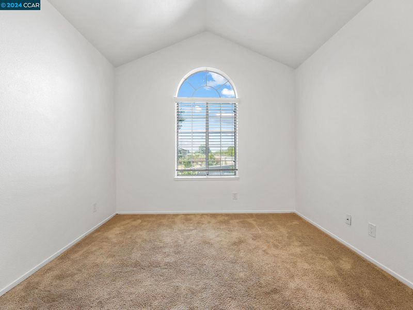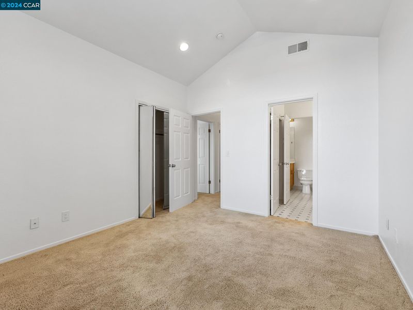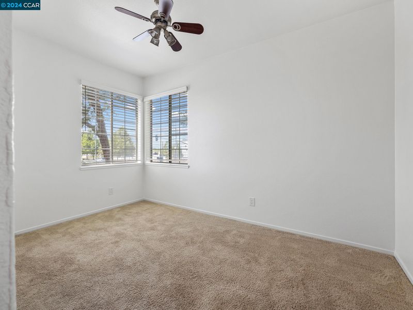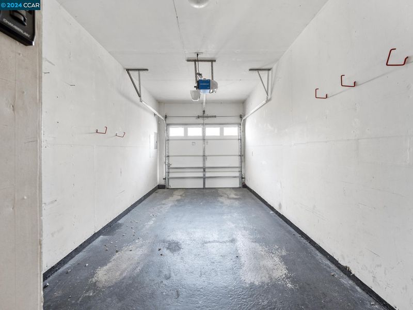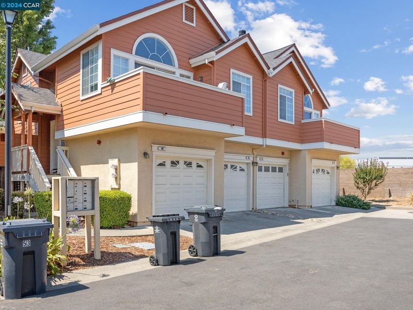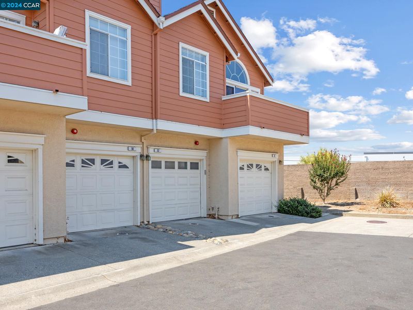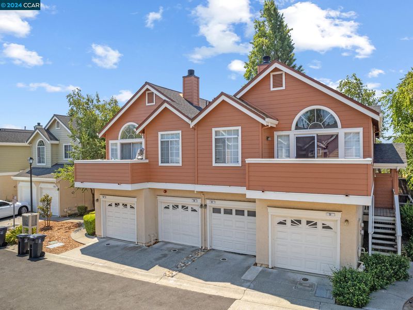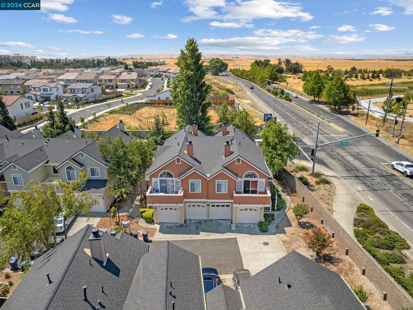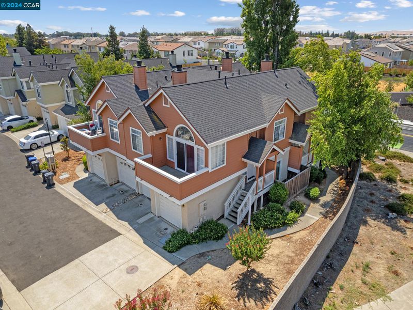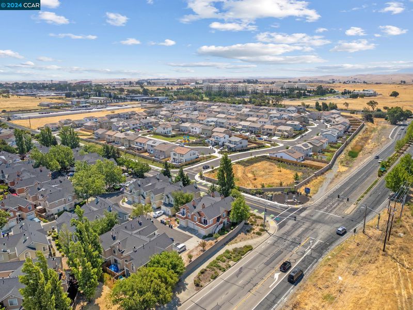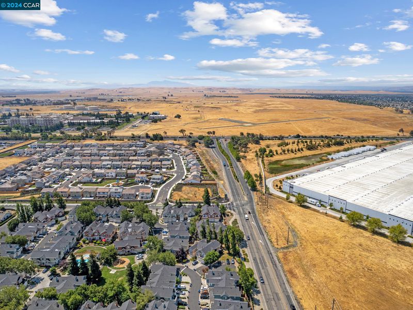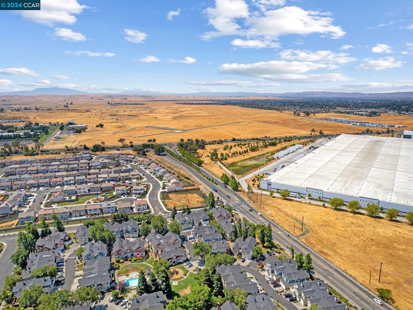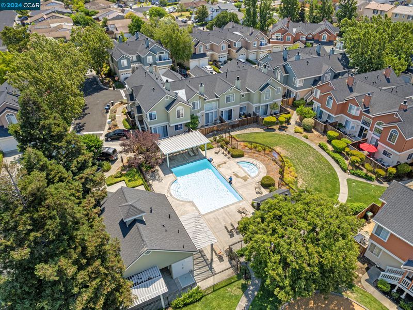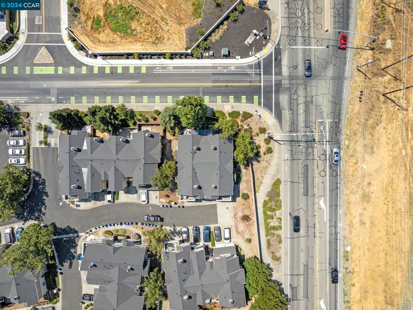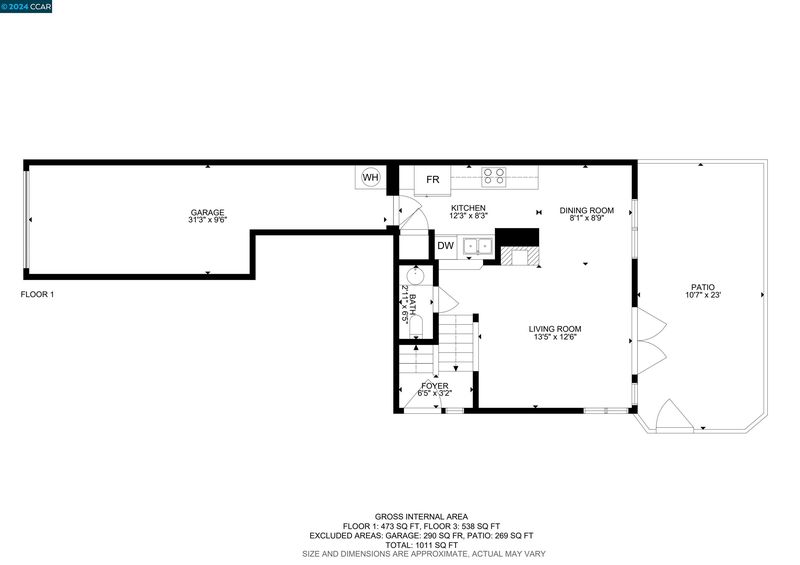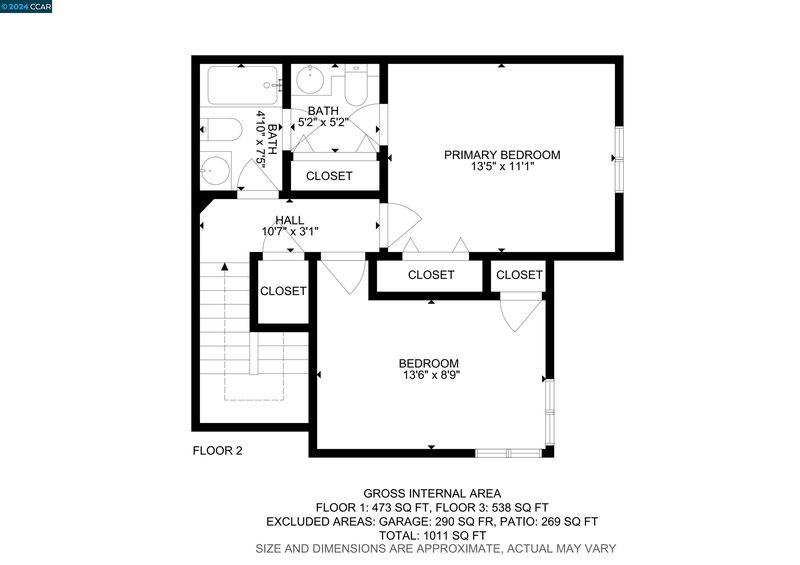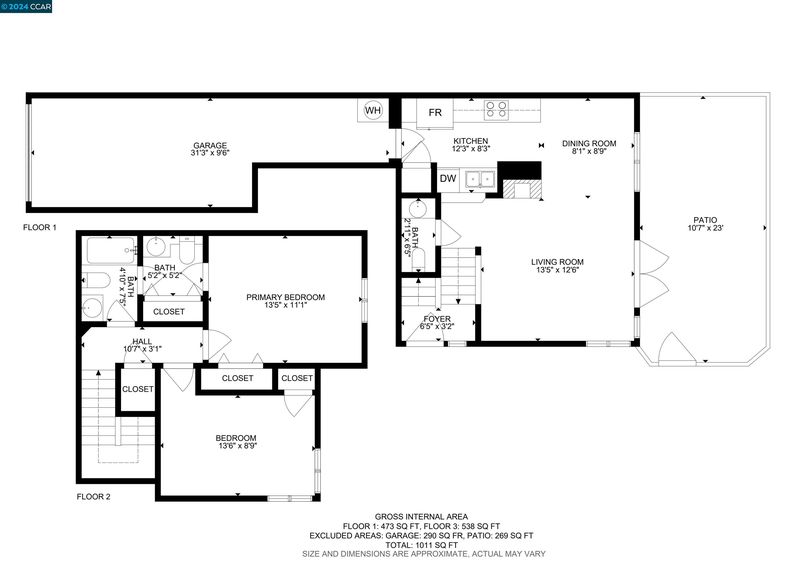
$399,000
1,029
SQ FT
$388
SQ/FT
52 Chaucer Ln
@ Manchester - Fairfield
- 2 Bed
- 1.5 (1/1) Bath
- 1 Park
- 1,029 sqft
- Fairfield
-

Ready to move-in Townhome in desirable Cambridge Estates Community. This well kept 2 bedrooms, 1.5 baths, 1029sf unit home is located in the back corner of the complex creating privacy and shade. Enjoy a spacious downstairs, bright open floor plan living room, kitchen, dining nook, french doors to a large patio and large storage under stairs. Kitchen features tile countertop, refrigerator, microwave, dishwasher and electric store. Also downstairs is a guest 1/2 bath and direct garage access to a 1 car garage, washer/dryer in closet and additional storage. Upstairs you'll find an oversized primary suite with convenient Jack-and-Jill accessed bathroom with dual sink areas for easy sharing with 2nd bedroom. Community pool and spa plus a small park with play structure makes for an overall welcoming environment. Easy commute opportunities with Amtrak train station, I-80 and Highway 12 all just minutes away and much more.
- Current Status
- Canceled
- Original Price
- $415,000
- List Price
- $399,000
- On Market Date
- Jul 13, 2024
- Property Type
- Condominium
- D/N/S
- Fairfield
- Zip Code
- 94533
- MLS ID
- 41066406
- APN
- 0174320040
- Year Built
- 1993
- Stories in Building
- 2
- Possession
- COE
- Data Source
- MAXEBRDI
- Origin MLS System
- CONTRA COSTA
Vanden High School
Public 9-12 Secondary
Students: 1730 Distance: 0.5mi
Golden West Middle School
Public 7-8 Middle
Students: 846 Distance: 0.7mi
Travis Independent Study School
Public K-12 Alternative
Students: 3 Distance: 0.7mi
Travis Education Center
Public 9-12 Continuation
Students: 66 Distance: 0.7mi
Travis Community Day School
Public 7-12 Opportunity Community
Students: 16 Distance: 0.7mi
Center Elementary
Public K-6 Elementary
Students: 508 Distance: 0.9mi
- Bed
- 2
- Bath
- 1.5 (1/1)
- Parking
- 1
- Attached
- SQ FT
- 1,029
- SQ FT Source
- Public Records
- Lot SQ FT
- 763.0
- Lot Acres
- 0.02 Acres
- Pool Info
- In Ground, Spa, Community
- Kitchen
- Dishwasher, Electric Range, Microwave, Refrigerator, Counter - Tile, Electric Range/Cooktop
- Cooling
- Central Air
- Disclosures
- Nat Hazard Disclosure
- Entry Level
- 1
- Flooring
- Laminate, Tile, Vinyl
- Foundation
- Fire Place
- Living Room
- Heating
- Forced Air
- Laundry
- Dryer, Laundry Closet, Washer
- Upper Level
- 2 Bedrooms, 1 Bath
- Main Level
- 0.5 Bath, Laundry Facility, Main Entry
- Possession
- COE
- Architectural Style
- Traditional
- Non-Master Bathroom Includes
- Jack & Jill
- Construction Status
- Existing
- Location
- Regular
- Roof
- Composition Shingles
- Water and Sewer
- Public
- Fee
- $425
MLS and other Information regarding properties for sale as shown in Theo have been obtained from various sources such as sellers, public records, agents and other third parties. This information may relate to the condition of the property, permitted or unpermitted uses, zoning, square footage, lot size/acreage or other matters affecting value or desirability. Unless otherwise indicated in writing, neither brokers, agents nor Theo have verified, or will verify, such information. If any such information is important to buyer in determining whether to buy, the price to pay or intended use of the property, buyer is urged to conduct their own investigation with qualified professionals, satisfy themselves with respect to that information, and to rely solely on the results of that investigation.
School data provided by GreatSchools. School service boundaries are intended to be used as reference only. To verify enrollment eligibility for a property, contact the school directly.
