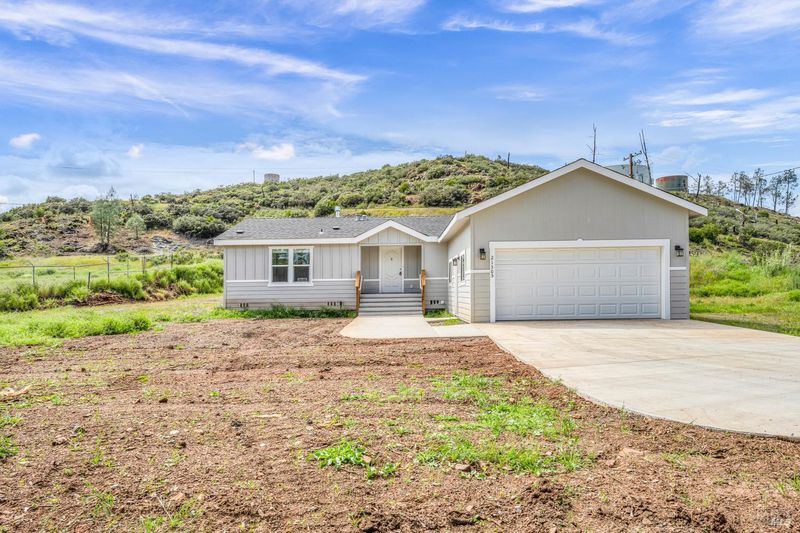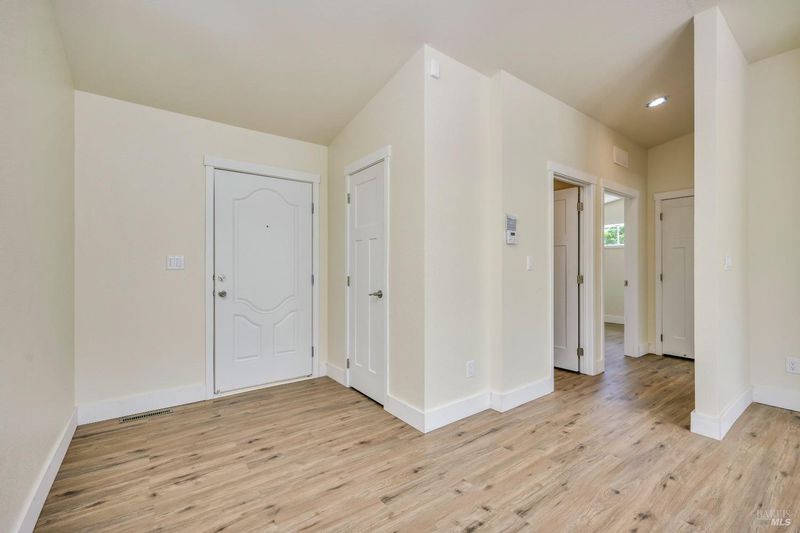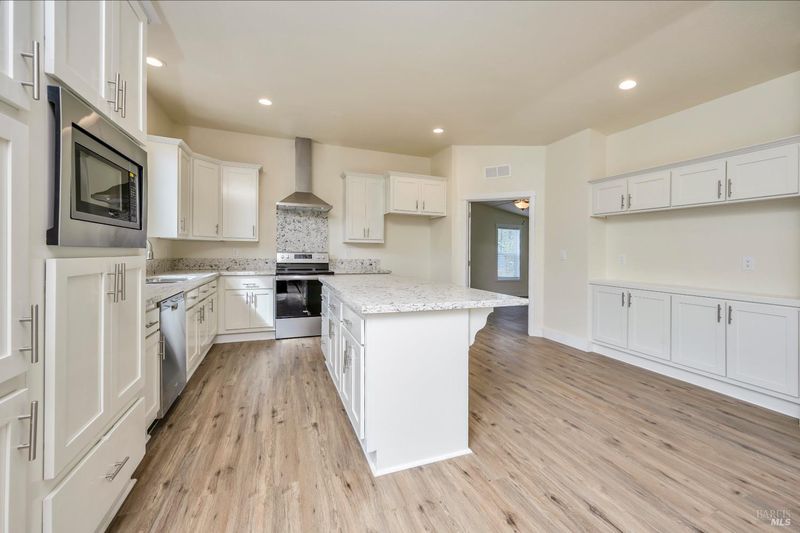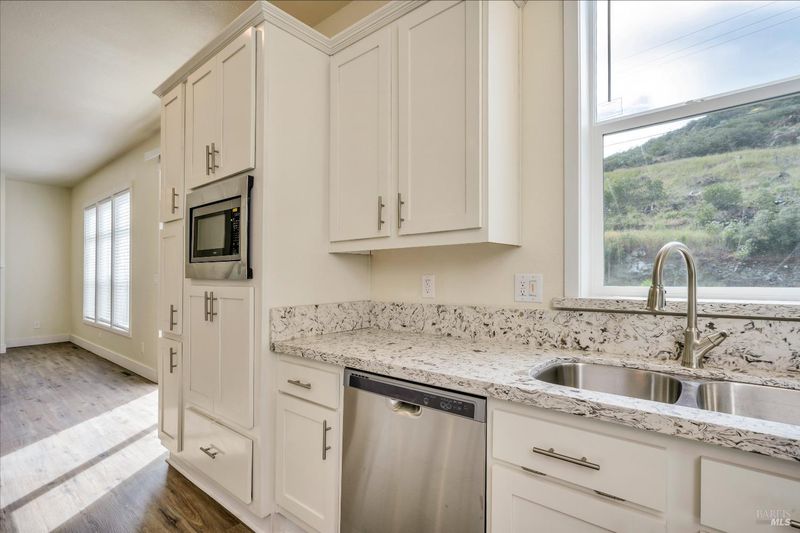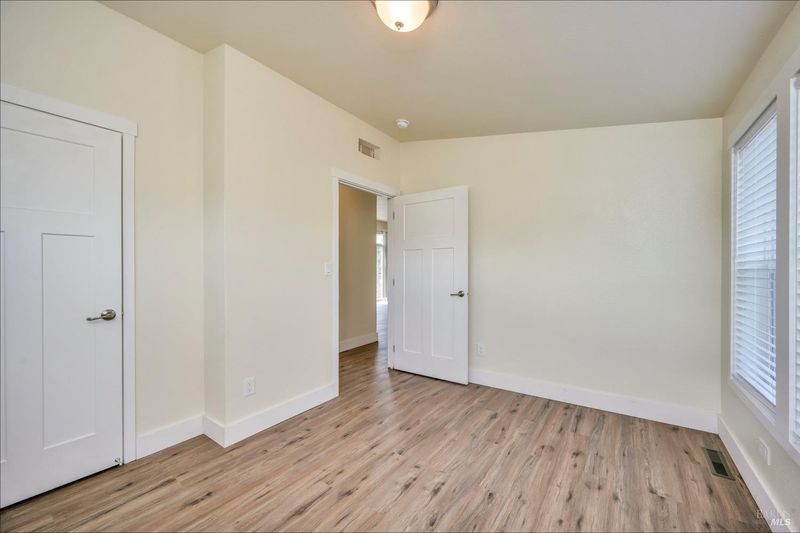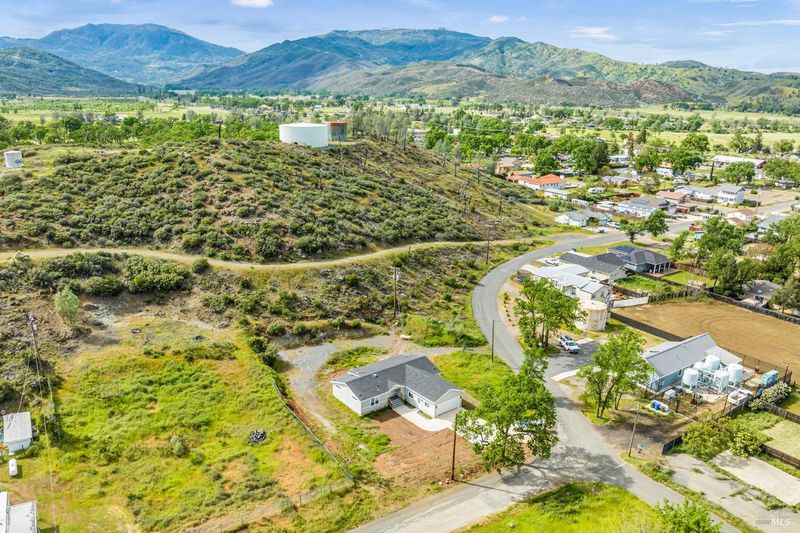
$550,000
1,507
SQ FT
$365
SQ/FT
21305 Stewart Street
@ Hwy 175 - Lake County, Middletown
- 3 Bed
- 2 Bath
- 2 Park
- 1,507 sqft
- Middletown
-

Experience comfort and convenience in this newly constructed, beautifully appointed 3-bedroom, 2-bathroom home at the heart of Middletown, CA. Positioned on a spacious lot, this property boasts 1507 sqft of modern living space designed with an open concept to enhance movement and social connectivity. Enter a light-filled atmosphere where tall, raised ceilings and large windows invite the natural light to sweep across the luxury vinyl plank flooring that extends throughout the home. The chef's delight kitchen features granite countertops, sizable cabinets, a built-in microwave, and a canopy hood range centered around a stylish island perfect for meal preparations and gatherings. The living area is warmed by a gas fireplace, creating a cozy, relaxing ambiance. Each bathroom is designed with functionality and elegance, including double vanities and a 60 walk-in shower that promises a spa-like experience. The master suite impresses with a large walk-in closet, and a dedicated laundry room further enhances indoor convenience. Outdoor living is equally appealing, with a large yard that provides ample gardening and outdoor entertainment space. The attached finished garage adds to the practicality of this home.
- Days on Market
- 11 days
- Current Status
- Active
- Original Price
- $550,000
- List Price
- $550,000
- On Market Date
- Apr 26, 2024
- Property Type
- Manufactured Home
- Area
- Lake County
- Zip Code
- 95461
- MLS ID
- 324030651
- APN
- 024-483-100-000
- Year Built
- 2024
- Stories in Building
- Unavailable
- Possession
- Close Of Escrow
- Data Source
- BAREIS
- Origin MLS System
Lake County International Charter School
Charter K-8 Elementary
Students: 75 Distance: 0.3mi
Middletown Adventist
Private K-8 Elementary, Religious, Coed
Students: 12 Distance: 0.3mi
Minnie Cannon Elementary School
Public K-6 Elementary
Students: 175 Distance: 0.5mi
Middletown Middle School
Public 7-8 Middle
Students: 221 Distance: 0.5mi
Middletown Adult Education
Public n/a Adult Education
Students: NA Distance: 0.5mi
Loconoma Valley High School
Public 9-12 Continuation
Students: 10 Distance: 0.5mi
- Bed
- 3
- Bath
- 2
- Double Sinks, Granite
- Parking
- 2
- Detached, Garage Facing Front
- SQ FT
- 1,507
- SQ FT Source
- Builder
- Lot SQ FT
- 13,939.0
- Lot Acres
- 0.32 Acres
- Kitchen
- Granite Counter, Island
- Cooling
- See Remarks
- Dining Room
- Dining/Family Combo
- Flooring
- Laminate
- Foundation
- Concrete Perimeter
- Fire Place
- Family Room
- Heating
- Central
- Laundry
- Inside Room
- Main Level
- Bedroom(s), Family Room, Full Bath(s), Kitchen
- Views
- Mountains
- Possession
- Close Of Escrow
- Fee
- $0
MLS and other Information regarding properties for sale as shown in Theo have been obtained from various sources such as sellers, public records, agents and other third parties. This information may relate to the condition of the property, permitted or unpermitted uses, zoning, square footage, lot size/acreage or other matters affecting value or desirability. Unless otherwise indicated in writing, neither brokers, agents nor Theo have verified, or will verify, such information. If any such information is important to buyer in determining whether to buy, the price to pay or intended use of the property, buyer is urged to conduct their own investigation with qualified professionals, satisfy themselves with respect to that information, and to rely solely on the results of that investigation.
School data provided by GreatSchools. School service boundaries are intended to be used as reference only. To verify enrollment eligibility for a property, contact the school directly.
