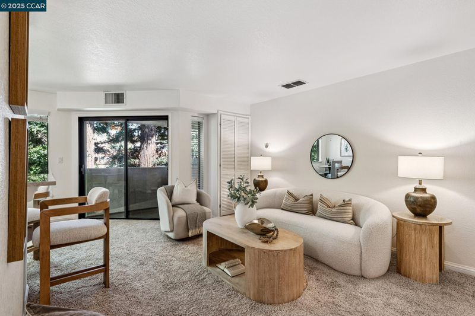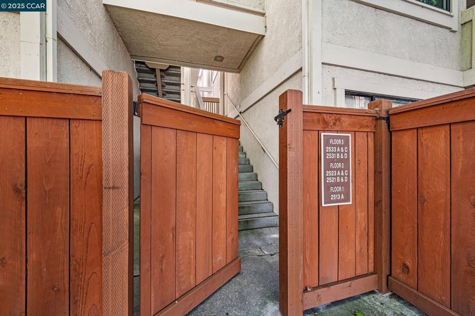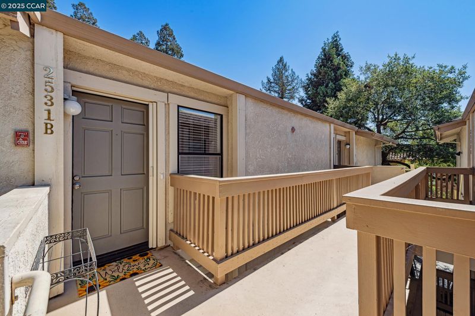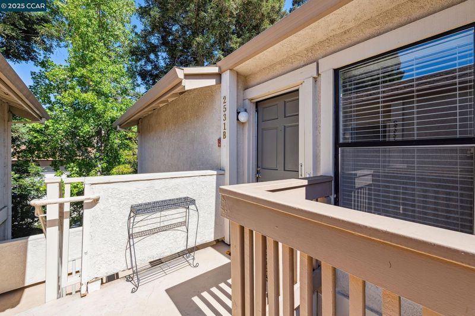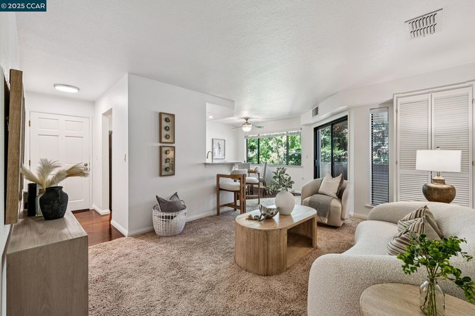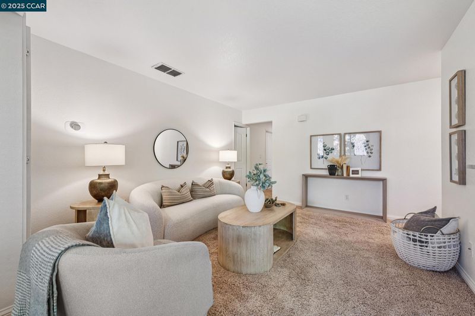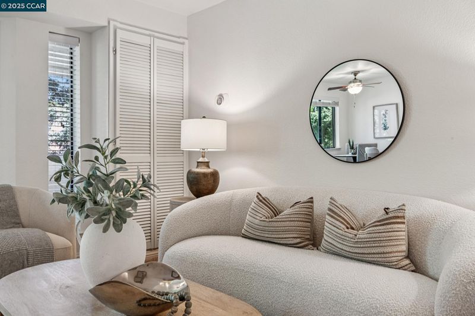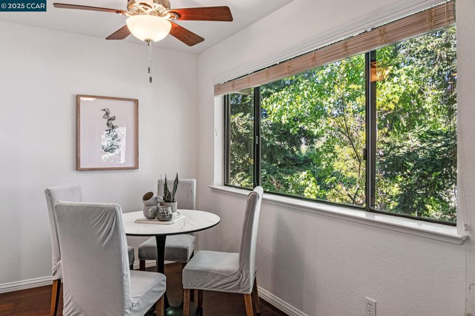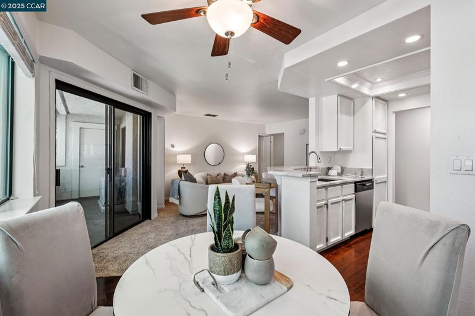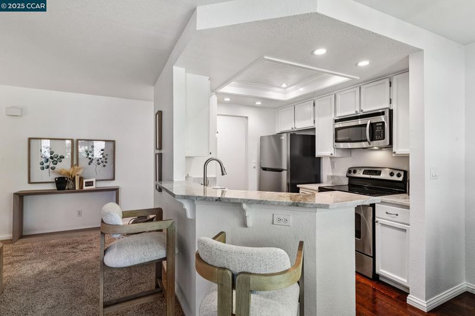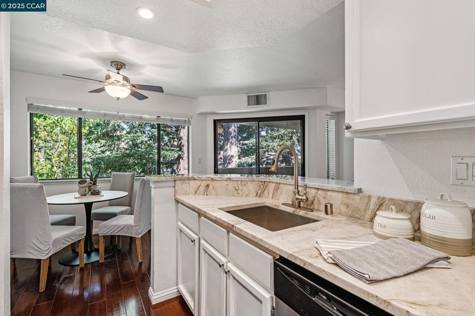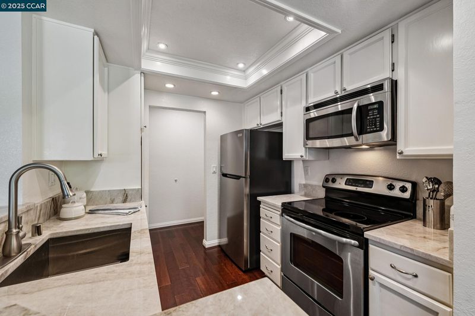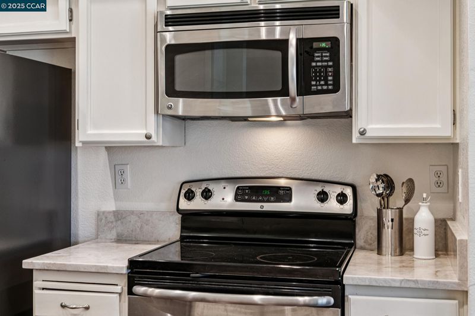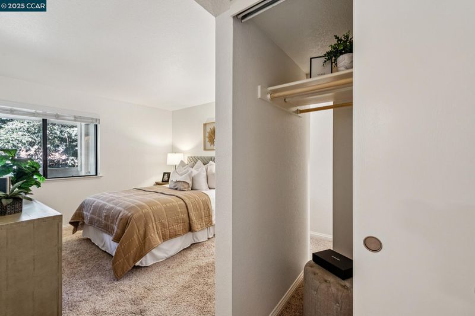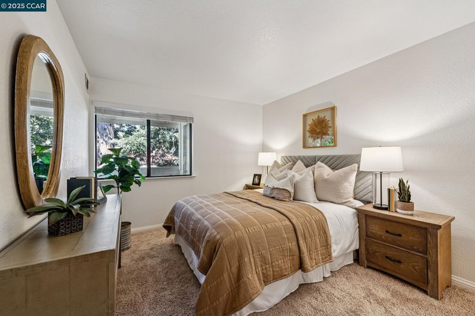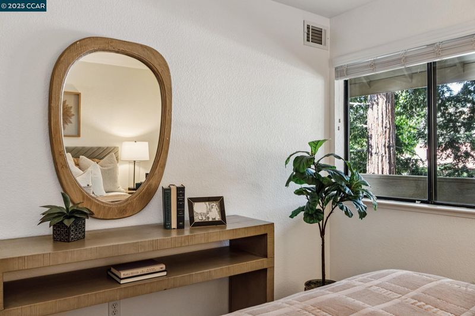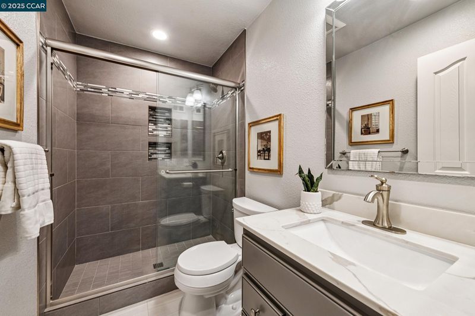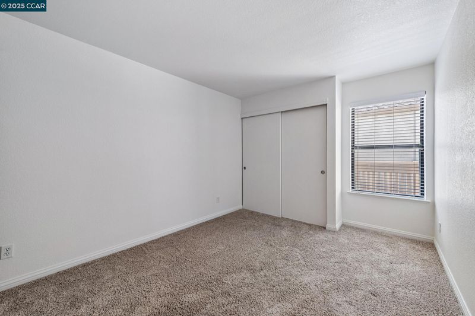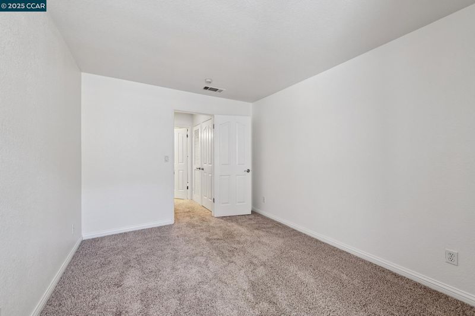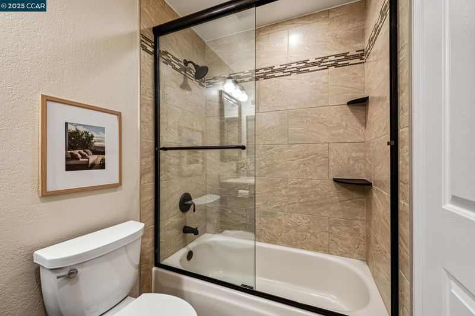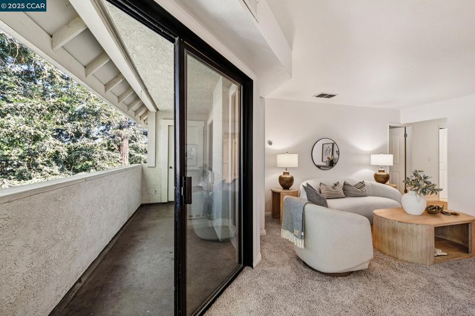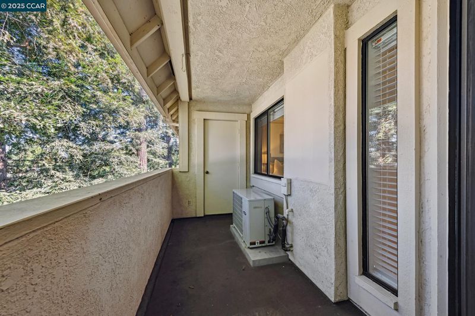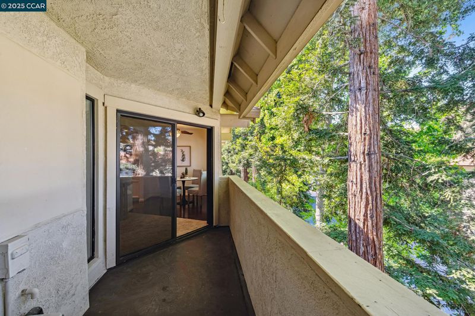
$500,000
896
SQ FT
$558
SQ/FT
2531 B Lucy Lane
@ Saranap Ave - Saranap Area, Walnut Creek
- 2 Bed
- 2 Bath
- 1 Park
- 896 sqft
- Walnut Creek
-

Welcome to 2531 Lucy Lane, Unit B—a peaceful 2bedroom, 2bath top-floor retreat with plenty of off-street parking, just minutes from downtown Walnut Creek. So tranquil you’d never guess how close you are to everything, this home offers a treehouse feel with dining room views into the redwoods. Recent updates include new kitchen countertops, dishwasher, refrigerator, updated baths, and fresh paint—move-in ready and stylish. Top-floor living means no footsteps overhead, just privacy and calm. The neighborhood is perfect for morning strolls and evening walks, and you’ll love being able to wander over to Morucci’s for one of the best sandwiches in town. Just a 5 minute drive to Broadway Plaza, dining, and the Lesher Center for the Arts, plus quick access to both Hwys 24 and 680 for easy commuting. Nearby BART connects you seamlessly to San Francisco and beyond. A rare combination of peace, convenience, and comfort—this home makes every day feel like the best of Walnut Creek living.
- Current Status
- New
- Original Price
- $500,000
- List Price
- $500,000
- On Market Date
- Sep 26, 2025
- Property Type
- Condominium
- D/N/S
- Saranap Area
- Zip Code
- 94595
- MLS ID
- 41112915
- APN
- 1854700182
- Year Built
- 1985
- Stories in Building
- 1
- Possession
- Close Of Escrow, Negotiable
- Data Source
- MAXEBRDI
- Origin MLS System
- CONTRA COSTA
St. Mary of the Immaculate Conception School
Private PK-8 Elementary, Religious, Coed
Students: 303 Distance: 0.5mi
Meher Schools
Private K-5 Elementary, Coed
Students: 196 Distance: 0.6mi
Meher Schools, The
Private K-5 Nonprofit
Students: 285 Distance: 0.6mi
Parkmead Elementary School
Public K-5 Elementary
Students: 423 Distance: 0.7mi
Tice Creek
Public K-8
Students: 427 Distance: 0.7mi
Futures Academy - Walnut Creek
Private 6-12 Coed
Students: 60 Distance: 0.9mi
- Bed
- 2
- Bath
- 2
- Parking
- 1
- Covered, Garage, Space Per Unit - 1, Below Building Parking, Garage Faces Rear, Garage Faces Side
- SQ FT
- 896
- SQ FT Source
- Public Records
- Pool Info
- None
- Kitchen
- Dishwasher, Electric Range, Microwave, Free-Standing Range, Refrigerator, Dryer, Washer, Gas Water Heater, Breakfast Bar, Stone Counters, Electric Range/Cooktop, Disposal, Range/Oven Free Standing, Updated Kitchen
- Cooling
- Central Air
- Disclosures
- Nat Hazard Disclosure, HOA Rental Restrictions, Hospital Nearby, Hotel/Motel Nearby, Shopping Cntr Nearby, Restaurant Nearby, Disclosure Package Avail
- Entry Level
- 3
- Exterior Details
- Balcony, Unit Faces Street
- Flooring
- Tile, Carpet, Engineered Wood
- Foundation
- Fire Place
- None
- Heating
- Forced Air
- Laundry
- Dryer, Laundry Closet, Washer, In Unit, Stacked Only
- Main Level
- 2 Bedrooms, 2 Baths, Primary Bedrm Suite - 1, Laundry Facility, Main Entry
- Views
- Hills, Partial, Trees/Woods
- Possession
- Close Of Escrow, Negotiable
- Architectural Style
- Contemporary
- Non-Master Bathroom Includes
- Shower Over Tub, Tile, Updated Baths
- Construction Status
- Existing
- Additional Miscellaneous Features
- Balcony, Unit Faces Street
- Location
- Level, Rectangular Lot
- Pets
- Yes
- Roof
- Composition Shingles
- Water and Sewer
- Public
- Fee
- $575
MLS and other Information regarding properties for sale as shown in Theo have been obtained from various sources such as sellers, public records, agents and other third parties. This information may relate to the condition of the property, permitted or unpermitted uses, zoning, square footage, lot size/acreage or other matters affecting value or desirability. Unless otherwise indicated in writing, neither brokers, agents nor Theo have verified, or will verify, such information. If any such information is important to buyer in determining whether to buy, the price to pay or intended use of the property, buyer is urged to conduct their own investigation with qualified professionals, satisfy themselves with respect to that information, and to rely solely on the results of that investigation.
School data provided by GreatSchools. School service boundaries are intended to be used as reference only. To verify enrollment eligibility for a property, contact the school directly.
