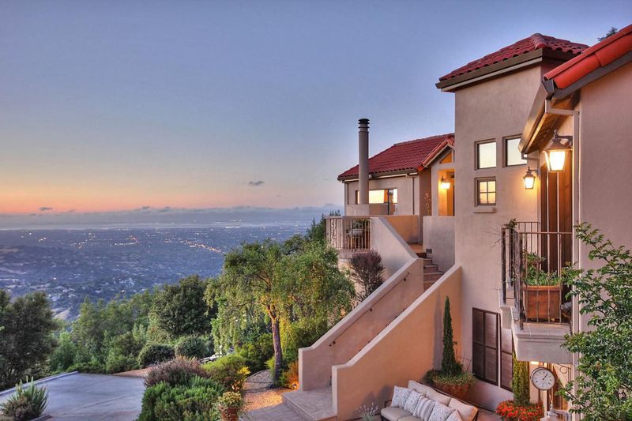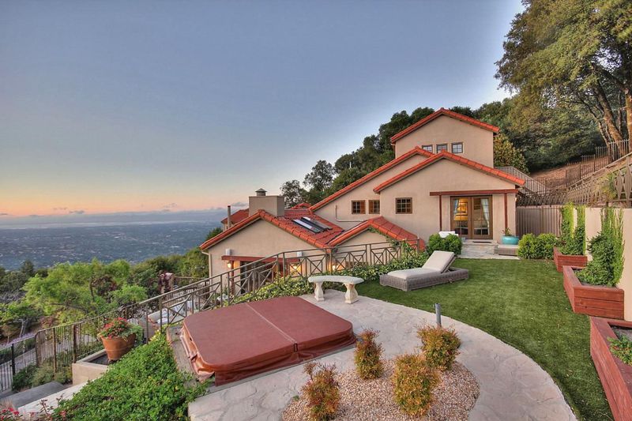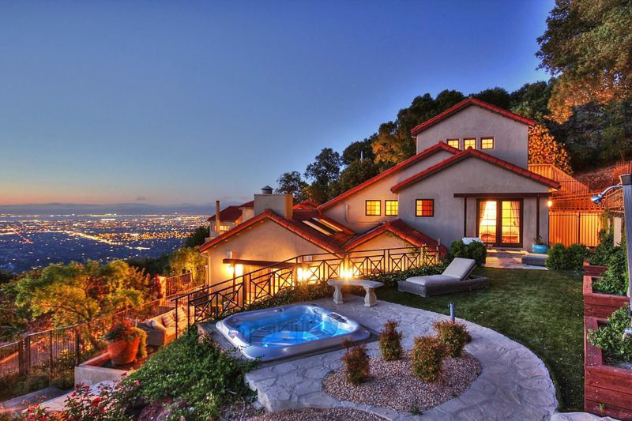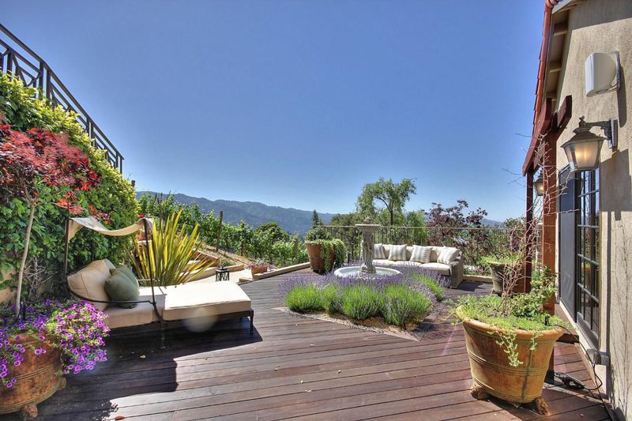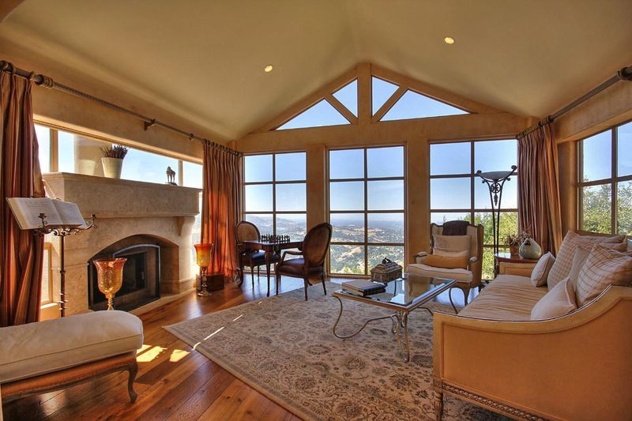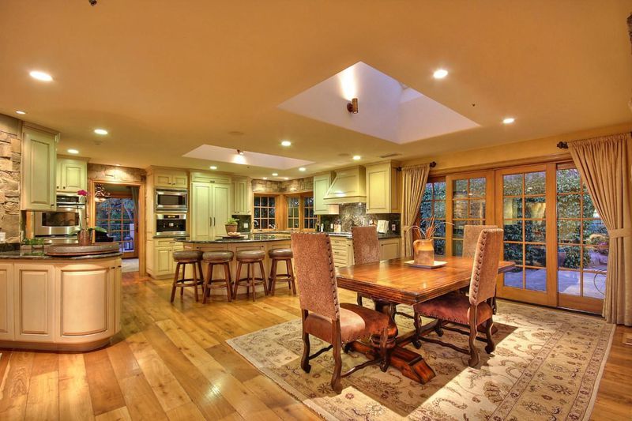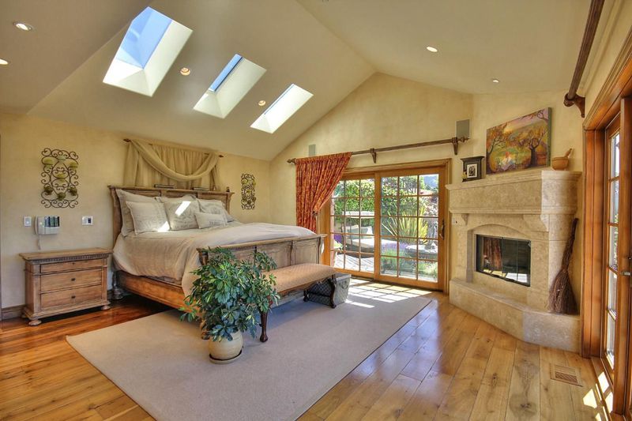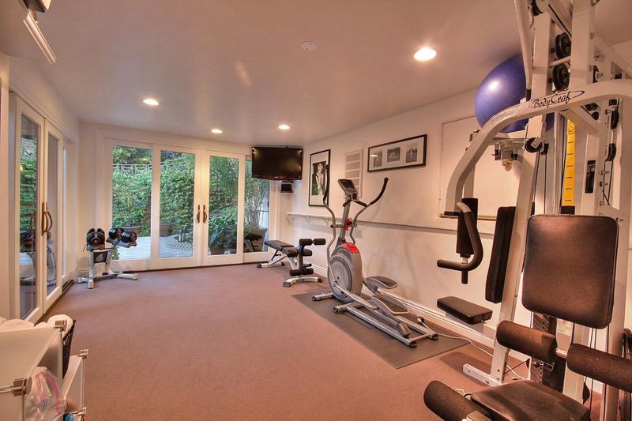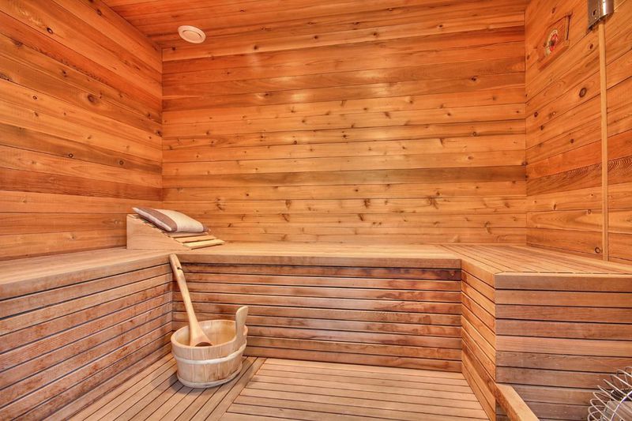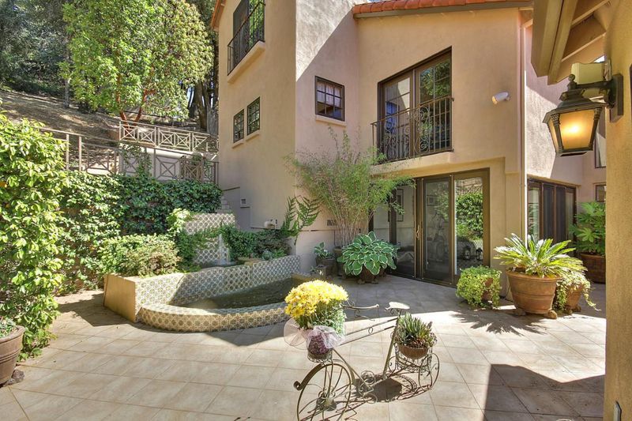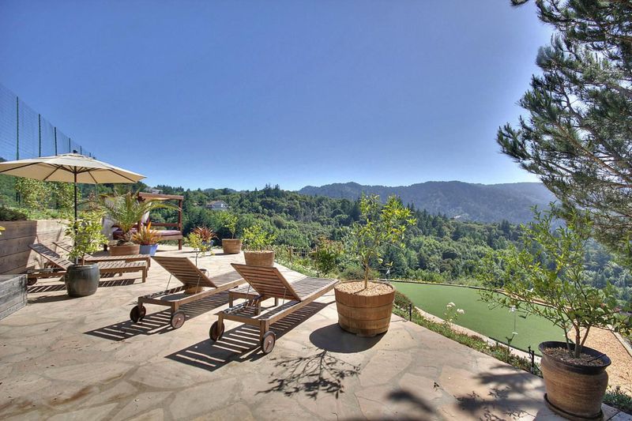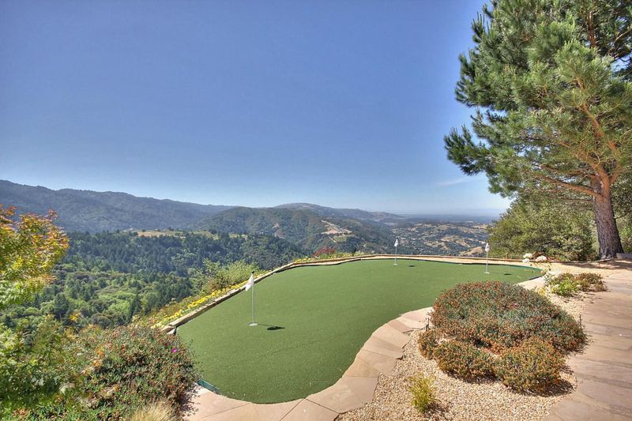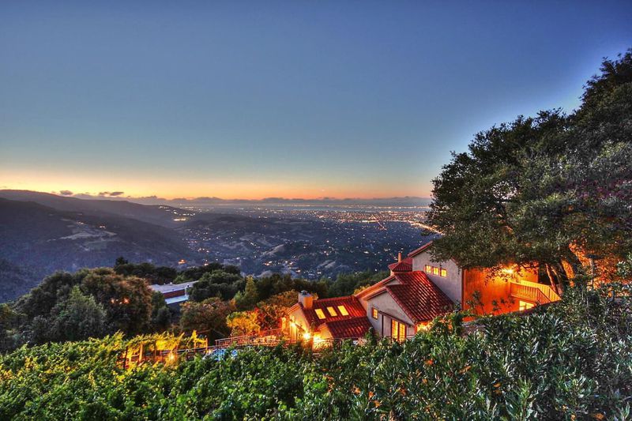
$5,495,000
5,255
SQ FT
$1,046
SQ/FT
15668 Bohlman Road
@ On Orbit Dr - 17 - Saratoga, Saratoga
- 4 Bed
- 5 (3/2) Bath
- 4 Park
- 5,255 sqft
- SARATOGA
-

Unobstructed San Francisco Bay views from this beautiful 5,255 sf Mediterranean estate on 5.07+/- picturesque acres in the Saratoga Hills. This home has been extensively remodeled and is a true masterpiece boasting beautiful architectural design and detail and high-quality construction. Generous rooms, high ceilings, hardwood floors, skylights, and walls of glass to the views from almost every room in the house. Formal living room and dining room, separate family room, and two offices. Gourmet kitchen is a chef's dream with several preparation areas, ample cabinetry, high-end appliances, and a pantry. Exquisite primary suite with a spa-inspired bathroom. Media room features theater seating and projection TV. Multiple outside terraces and areas for entertaining and relaxing. Enjoy the oversized spa, the sport court, and the putting green surrounded by your own Cabernet vineyard. Total privacy and phenomenal views! Distinguished Saratoga schools.
- Days on Market
- 14 days
- Current Status
- Active
- Original Price
- $5,495,000
- List Price
- $5,495,000
- On Market Date
- Nov 14, 2024
- Property Type
- Single Family Home
- Area
- 17 - Saratoga
- Zip Code
- 95070
- MLS ID
- ML81986659
- APN
- 517-25-069
- Year Built
- 1990
- Stories in Building
- 3
- Possession
- COE
- Data Source
- MLSL
- Origin MLS System
- MLSListings, Inc.
Saratoga Elementary School
Public K-5 Elementary
Students: 330 Distance: 1.3mi
Foothill Elementary School
Public K-5 Elementary
Students: 330 Distance: 1.9mi
Saratoga High School
Public 9-12 Secondary
Students: 1371 Distance: 2.1mi
Sacred Heart School
Private K-8 Elementary, Religious, Coed
Students: 265 Distance: 2.5mi
Redwood Middle School
Public 6-8 Middle
Students: 761 Distance: 2.6mi
Valley International Academy
Private 10-12 Coed
Students: 24 Distance: 2.7mi
- Bed
- 4
- Bath
- 5 (3/2)
- Sauna, Showers over Tubs - 2+, Stall Shower, Sunken / Garden Tub, Tub in Primary Bedroom, Tubs - 2+
- Parking
- 4
- Attached Garage, Gate / Door Opener
- SQ FT
- 5,255
- SQ FT Source
- Unavailable
- Lot SQ FT
- 220,849.2
- Lot Acres
- 5.07 Acres
- Kitchen
- 220 Volt Outlet, Cooktop - Gas, Dishwasher, Exhaust Fan, Garbage Disposal, Hookups - Gas, Island with Sink, Microwave, Oven - Built-In, Oven - Double, Oven - Gas, Oven - Self Cleaning, Pantry, Trash Compactor
- Cooling
- Central AC
- Dining Room
- Breakfast Bar, Breakfast Nook, Breakfast Room, Eat in Kitchen, Formal Dining Room
- Disclosures
- NHDS Report
- Family Room
- Kitchen / Family Room Combo, Separate Family Room
- Flooring
- Carpet, Hardwood
- Foundation
- Other
- Fire Place
- Gas Log, Living Room, Primary Bedroom
- Heating
- Heating - 2+ Zones, Propane
- Laundry
- Electricity Hookup (220V), Gas Hookup, Inside
- Views
- Bay, Canyon, City Lights, Greenbelt, Mountains
- Possession
- COE
- Architectural Style
- Mediterranean
- Fee
- Unavailable
MLS and other Information regarding properties for sale as shown in Theo have been obtained from various sources such as sellers, public records, agents and other third parties. This information may relate to the condition of the property, permitted or unpermitted uses, zoning, square footage, lot size/acreage or other matters affecting value or desirability. Unless otherwise indicated in writing, neither brokers, agents nor Theo have verified, or will verify, such information. If any such information is important to buyer in determining whether to buy, the price to pay or intended use of the property, buyer is urged to conduct their own investigation with qualified professionals, satisfy themselves with respect to that information, and to rely solely on the results of that investigation.
School data provided by GreatSchools. School service boundaries are intended to be used as reference only. To verify enrollment eligibility for a property, contact the school directly.
