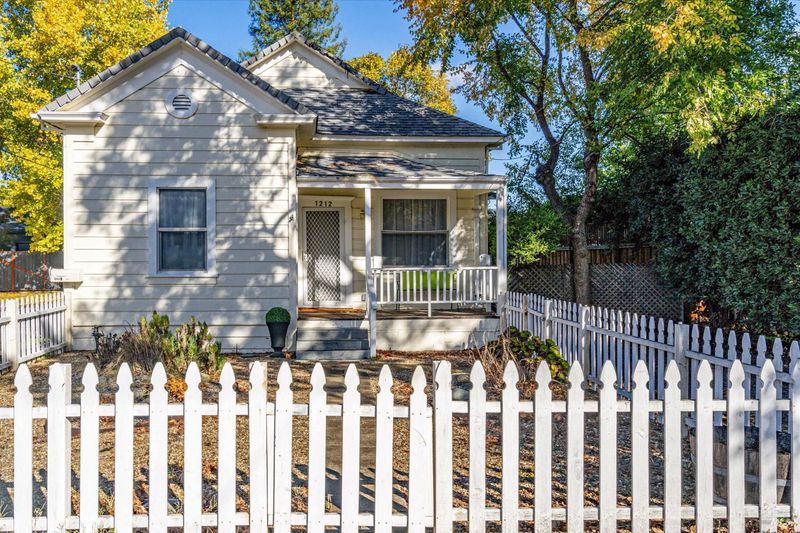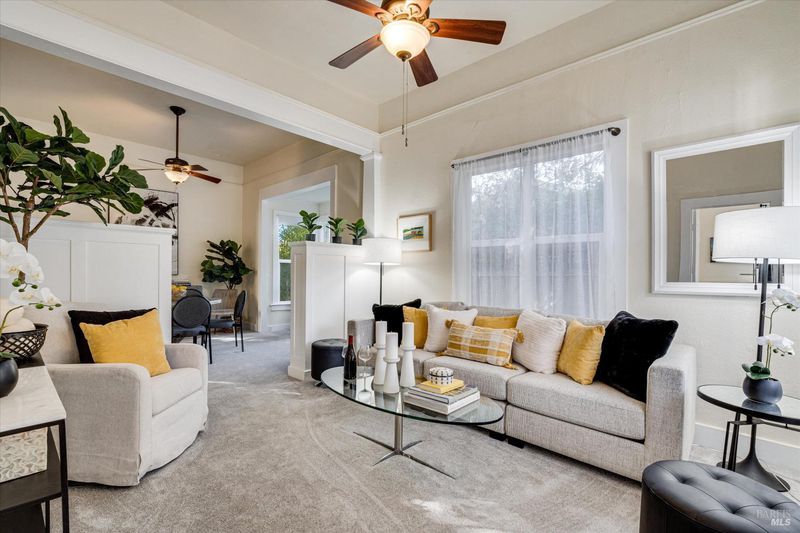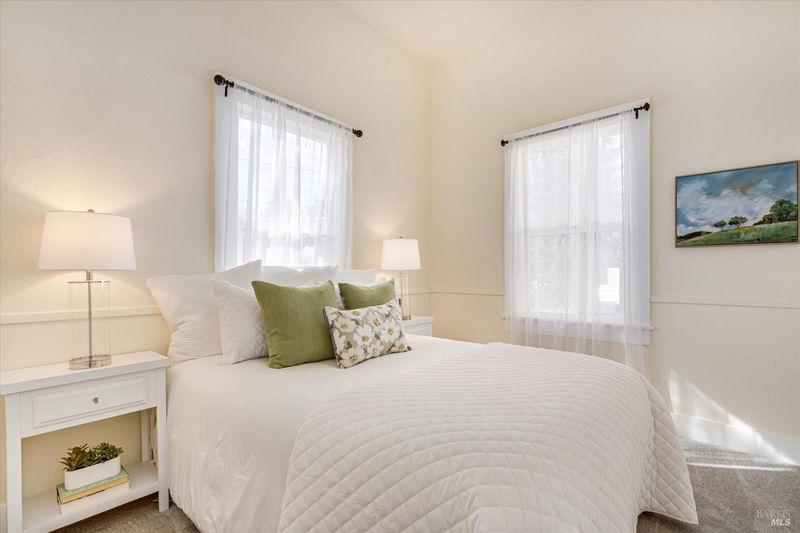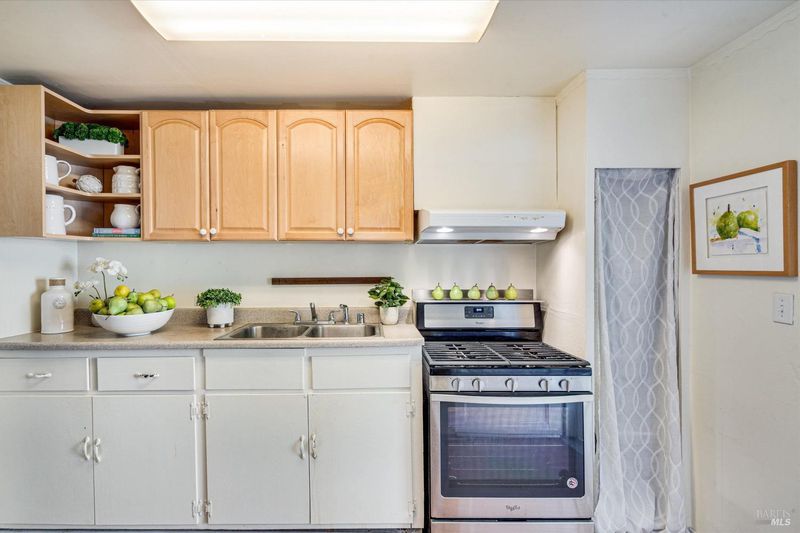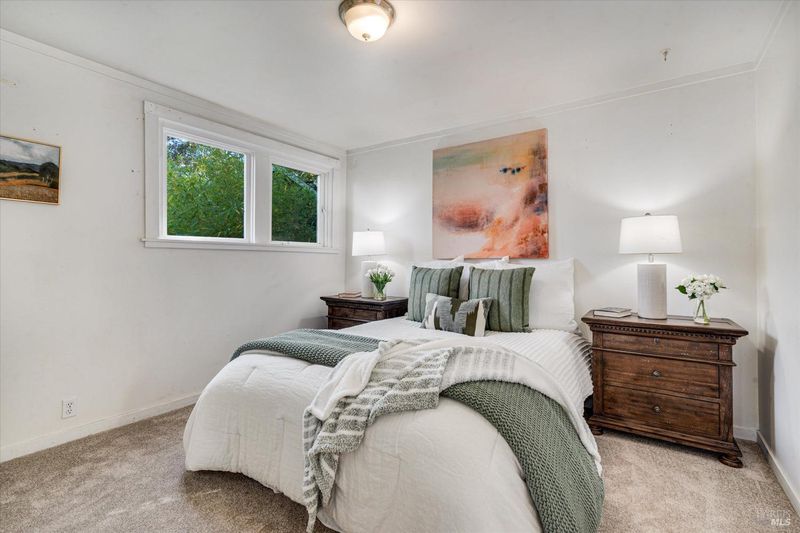
$1,295,000
1,340
SQ FT
$966
SQ/FT
1212 Edwards Street
@ Hunt/Pope - St. Helena
- 3 Bed
- 2 Bath
- 0 Park
- 1,340 sqft
- St. Helena
-

A Timeless Gem in the Heart of St. Helena. Step back in time with this charming circa-1900 Folk Victorian home. A delightful blend of history, character, & possibility awaits the perfect Buyer to bring it back to life. Nestled in a highly sought-after community just a two-minute walk to downtown St. Helena, shops, & restaurants, this vintage gem offers period charm, original details, & inviting porches. A golden opportunity for the right Buyer through thoughtful updates & renovations to blend historic allure with modern conveniences. Currently configured as a duplex. The front unit has a courtyard entry, a wooden porch, two bedrooms, one bathroom, many windows, high ceilings, a sunlit living room, a delightful dining room with bay windows & built-in cabinetry. The bright, cheery back unit has a backyard view, a wooden porch entry, one bedroom & one bathroom, & an open-concept kitchen & living space that exudes warmth & cheer. The expansive, level lot enhances this home's appeal, & an old barn adds to its rustic charm. The house is positioned at the front of the lot; the property leaves ample space to add a pool or possibly an ADU, offering tremendous potential for the new owner - a forever home, a great getaway home from city life or reside in one unit & rent the other.
- Days on Market
- 9 days
- Current Status
- Active
- Original Price
- $1,295,000
- List Price
- $1,295,000
- On Market Date
- Nov 18, 2024
- Property Type
- Single Family Residence
- Area
- St. Helena
- Zip Code
- 94574
- MLS ID
- 324080664
- APN
- 009-081-010-000
- Year Built
- 1900
- Stories in Building
- Unavailable
- Possession
- Close Of Escrow
- Data Source
- BAREIS
- Origin MLS System
St. Helena Catholic School
Private PK-8 Elementary, Religious, Coed
Students: 84 Distance: 0.2mi
The Young School
Private 1-6 Montessori, Elementary, Coed
Students: 25 Distance: 0.2mi
Saint Helena Elementary School
Public 3-5 Elementary
Students: 241 Distance: 0.3mi
Robert Louis Stevenson Intermediate School
Public 6-8 Middle
Students: 270 Distance: 0.5mi
Saint Helena High School
Public 9-12 Secondary
Students: 497 Distance: 0.6mi
St. Helena Montessori - School and Farm
Private PK-8 Montessori, Elementary, Religious, Coed
Students: 203 Distance: 0.8mi
- Bed
- 3
- Bath
- 2
- Parking
- 0
- No Garage
- SQ FT
- 1,340
- SQ FT Source
- Assessor Agent-Fill
- Lot SQ FT
- 7,915.0
- Lot Acres
- 0.1817 Acres
- Cooling
- Central, Wall Unit(s), Window Unit(s)
- Dining Room
- Formal Area
- Flooring
- Carpet, Simulated Wood
- Heating
- Central, Wall Furnace
- Laundry
- Washer/Dryer Stacked Included
- Main Level
- Dining Room, Full Bath(s), Kitchen, Living Room, Primary Bedroom
- Possession
- Close Of Escrow
- Architectural Style
- Victorian, Vintage
- Fee
- $0
MLS and other Information regarding properties for sale as shown in Theo have been obtained from various sources such as sellers, public records, agents and other third parties. This information may relate to the condition of the property, permitted or unpermitted uses, zoning, square footage, lot size/acreage or other matters affecting value or desirability. Unless otherwise indicated in writing, neither brokers, agents nor Theo have verified, or will verify, such information. If any such information is important to buyer in determining whether to buy, the price to pay or intended use of the property, buyer is urged to conduct their own investigation with qualified professionals, satisfy themselves with respect to that information, and to rely solely on the results of that investigation.
School data provided by GreatSchools. School service boundaries are intended to be used as reference only. To verify enrollment eligibility for a property, contact the school directly.
