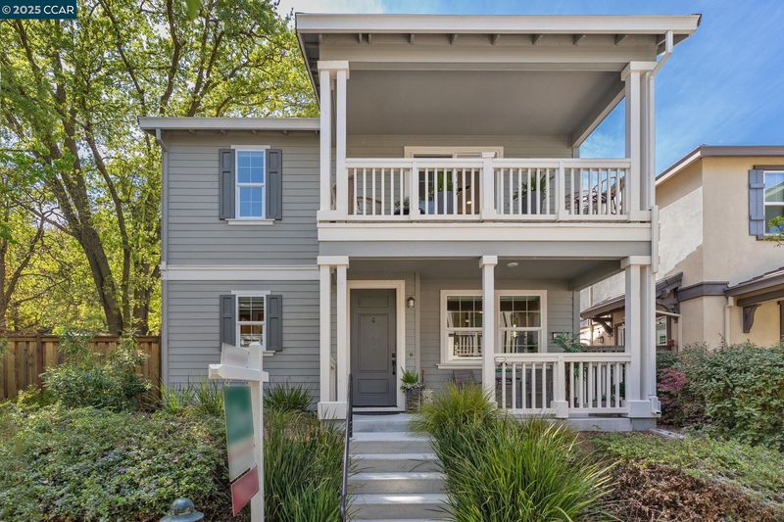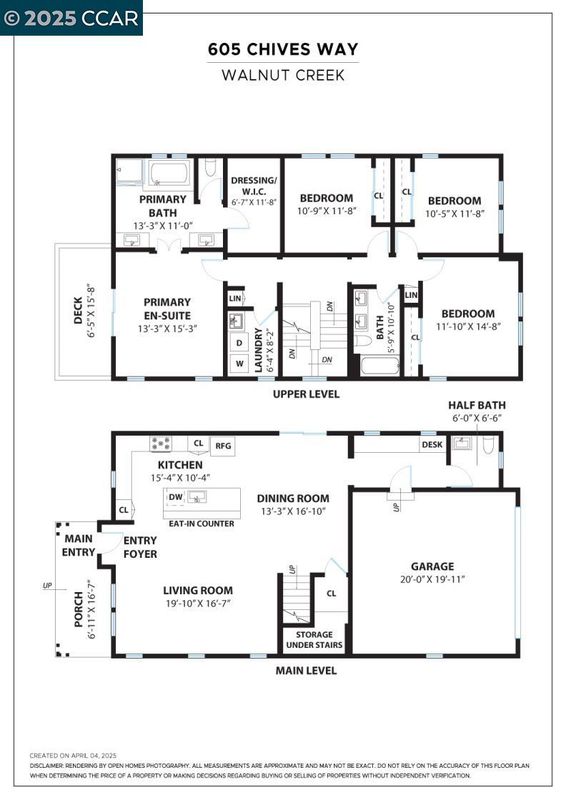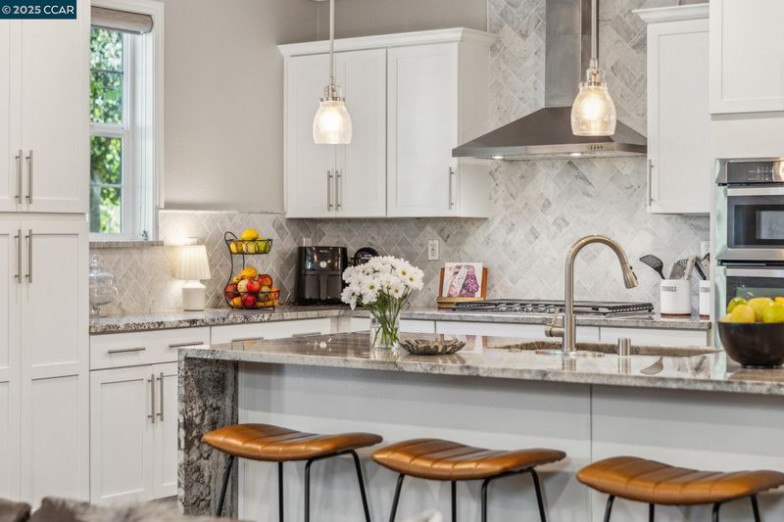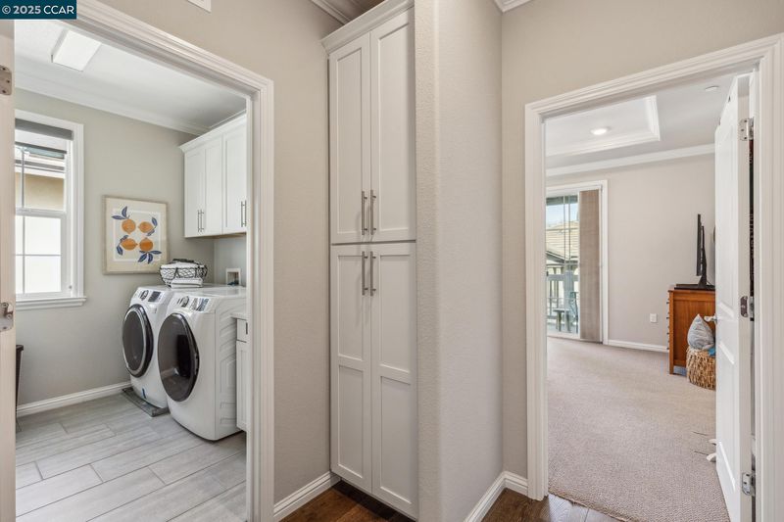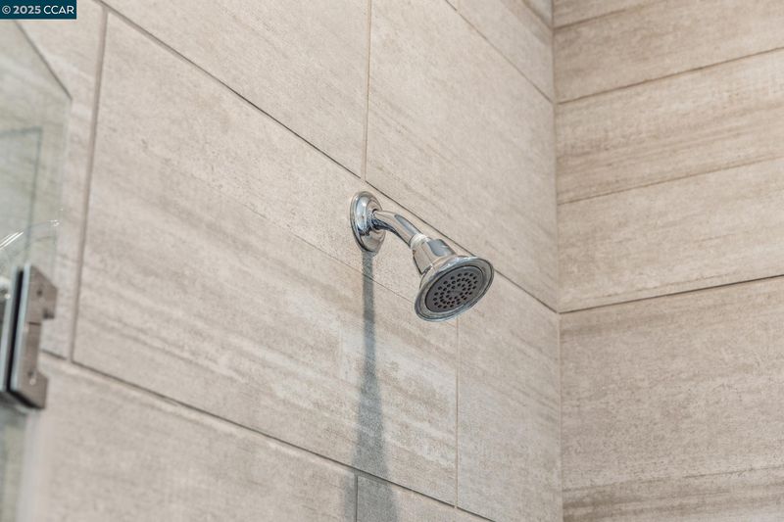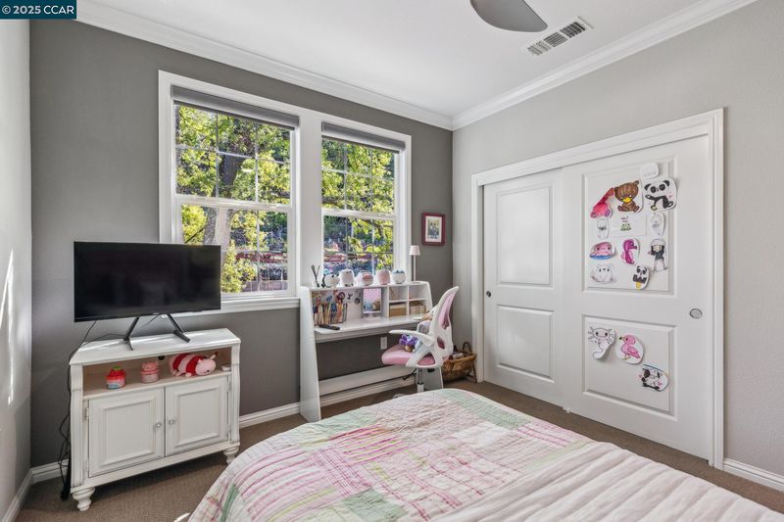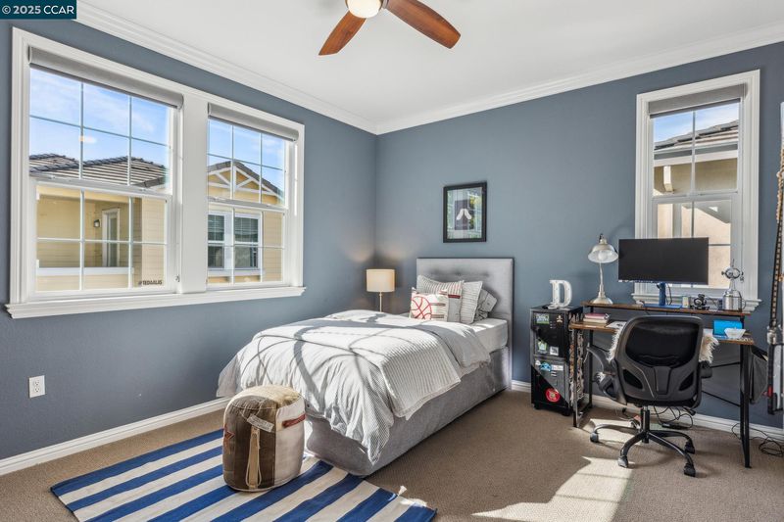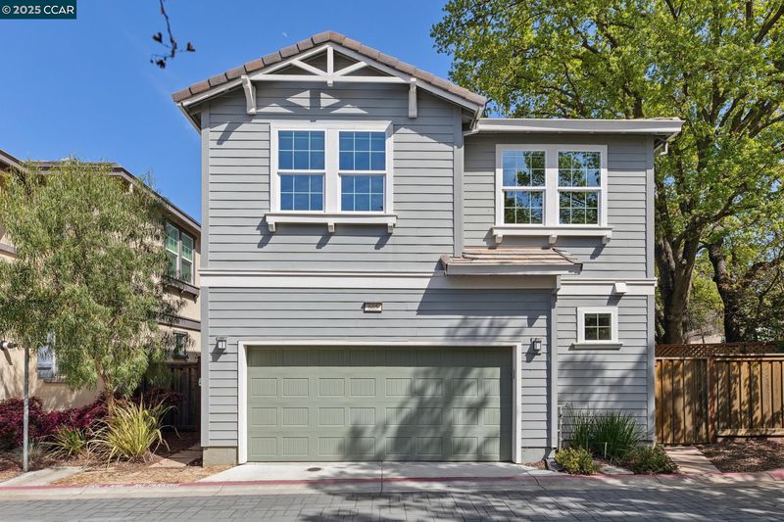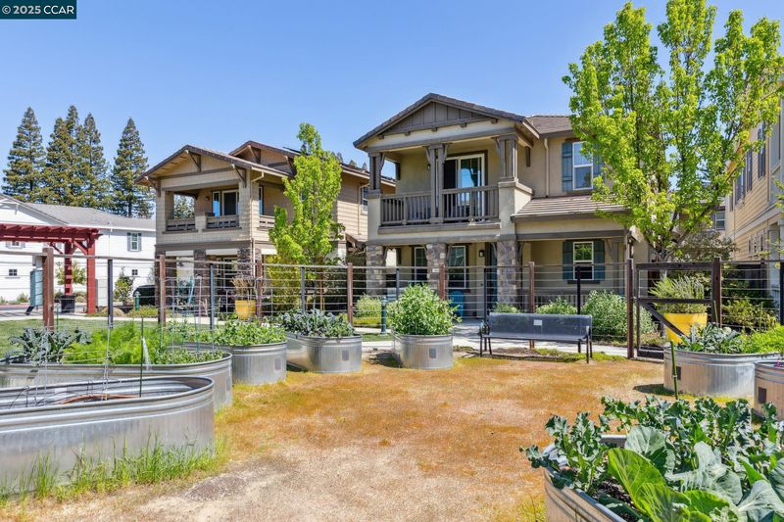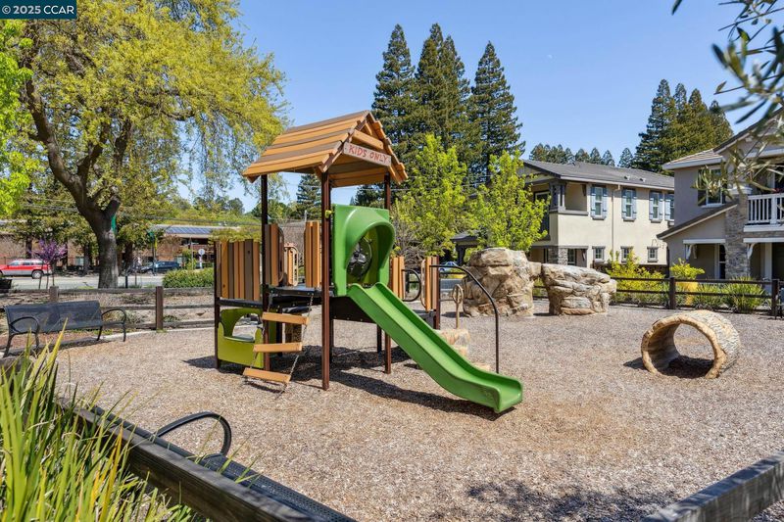
$1,495,000
2,235
SQ FT
$669
SQ/FT
605 Chives Way
@ Tice Valley Road - Tice Valley, Walnut Creek
- 4 Bed
- 2.5 (2/1) Bath
- 2 Park
- 2,235 sqft
- Walnut Creek
-

Welcome to this stunning home in Walnut Creek’s coveted Trellis community, built in 2017 by Pulte Homes and ideally situated just minutes from downtown Walnut Creek, BART, and top commute routes. Set on a premium lot with added privacy and serene garden views, this modern residence offers a thoughtfully designed open floor plan with a generous great room and a dedicated main-level office. The chef’s kitchen is a showstopper—complete with a waterfall-edge island, Carrera marble tile backsplash, butler’s pantry with wine fridge, and bonus workspace. Upstairs, the luxe primary suite is your personal retreat, featuring a private balcony, spa-inspired bath with soaking tub, dual vanities, large walk-in closet, and separate stall shower. Enjoy upscale upgrades throughout—crown moldings, ceiling fans, closet systems, and a finished garage. Nicely landscaped side yard boasts a soothing fountain and expansive patio space. Community amenities include gardens and a fun kids’ playground. Near excellent shopping and restaurants and within the boundaries of highly rated public schools, this is East Bay living at its best!
- Current Status
- Active
- Original Price
- $1,495,000
- List Price
- $1,495,000
- On Market Date
- Apr 7, 2025
- Property Type
- Detached
- D/N/S
- Tice Valley
- Zip Code
- 94595
- MLS ID
- 41092421
- APN
- 1864100787
- Year Built
- 2017
- Stories in Building
- 2
- Possession
- COE
- Data Source
- MAXEBRDI
- Origin MLS System
- CONTRA COSTA
Acalanes Adult Education Center
Public n/a Adult Education
Students: NA Distance: 0.3mi
Acalanes Center For Independent Study
Public 9-12 Alternative
Students: 27 Distance: 0.4mi
Parkmead Elementary School
Public K-5 Elementary
Students: 423 Distance: 0.9mi
Tice Creek
Public K-8
Students: 427 Distance: 0.9mi
Las Lomas High School
Public 9-12 Secondary
Students: 1601 Distance: 1.2mi
Murwood Elementary School
Public K-5 Elementary
Students: 366 Distance: 1.3mi
- Bed
- 4
- Bath
- 2.5 (2/1)
- Parking
- 2
- Attached, Garage Door Opener
- SQ FT
- 2,235
- SQ FT Source
- Public Records
- Pool Info
- None
- Kitchen
- Dishwasher, Disposal, Refrigerator, Dryer, Washer, Breakfast Bar, Eat In Kitchen, Garbage Disposal, Island, Updated Kitchen
- Cooling
- Central Air
- Disclosures
- Home Warranty Plan
- Entry Level
- Exterior Details
- Side Yard, Landscape Front
- Flooring
- Carpet, Wood
- Foundation
- Fire Place
- None
- Heating
- Forced Air
- Laundry
- Dryer, Laundry Room, Washer
- Upper Level
- 4 Bedrooms, 2 Baths, Primary Bedrm Suite - 1, Laundry Facility
- Main Level
- 0.5 Bath, Other, Main Entry
- Views
- Greenbelt
- Possession
- COE
- Architectural Style
- Contemporary
- Non-Master Bathroom Includes
- Shower Over Tub, Solid Surface, Tile
- Construction Status
- Existing
- Additional Miscellaneous Features
- Side Yard, Landscape Front
- Location
- Premium Lot
- Roof
- Tile
- Water and Sewer
- Public
- Fee
- $265
MLS and other Information regarding properties for sale as shown in Theo have been obtained from various sources such as sellers, public records, agents and other third parties. This information may relate to the condition of the property, permitted or unpermitted uses, zoning, square footage, lot size/acreage or other matters affecting value or desirability. Unless otherwise indicated in writing, neither brokers, agents nor Theo have verified, or will verify, such information. If any such information is important to buyer in determining whether to buy, the price to pay or intended use of the property, buyer is urged to conduct their own investigation with qualified professionals, satisfy themselves with respect to that information, and to rely solely on the results of that investigation.
School data provided by GreatSchools. School service boundaries are intended to be used as reference only. To verify enrollment eligibility for a property, contact the school directly.
