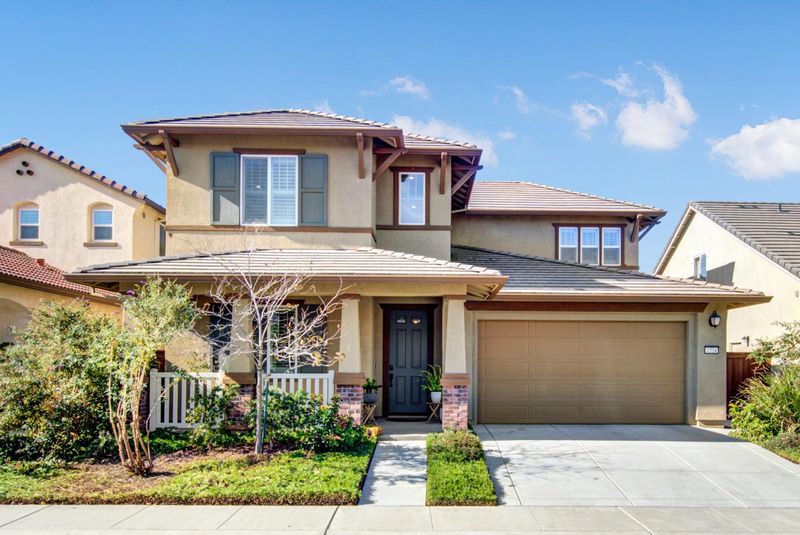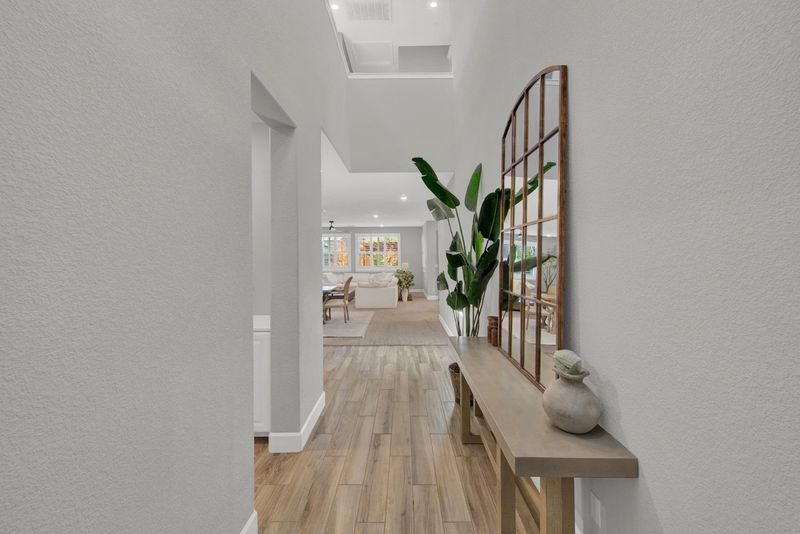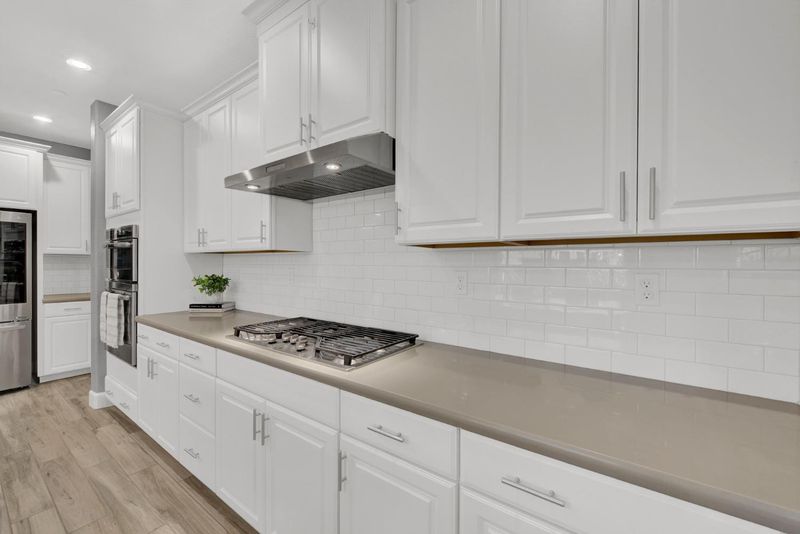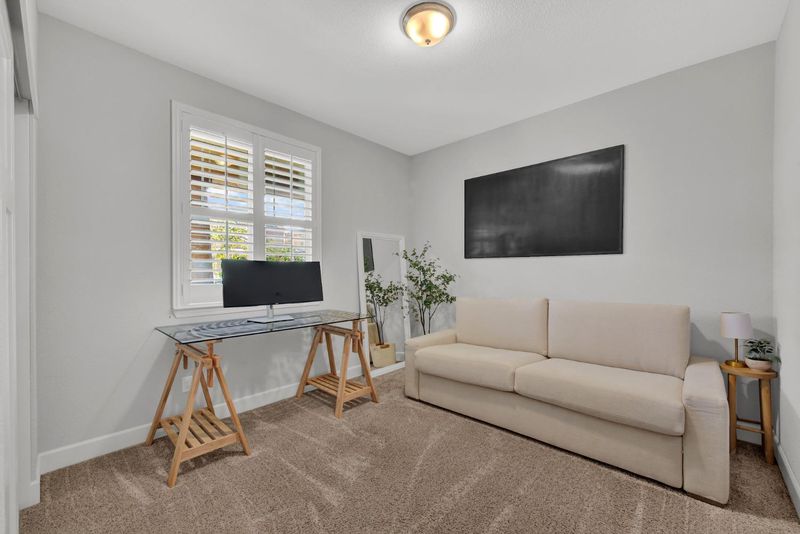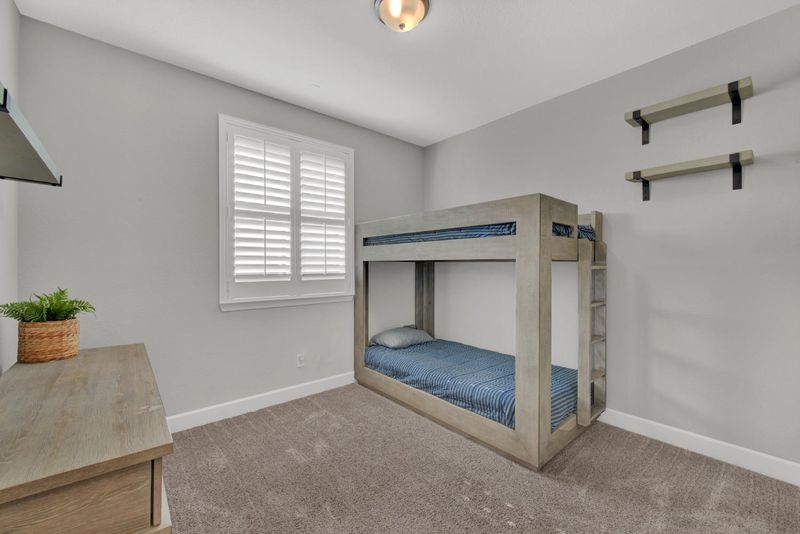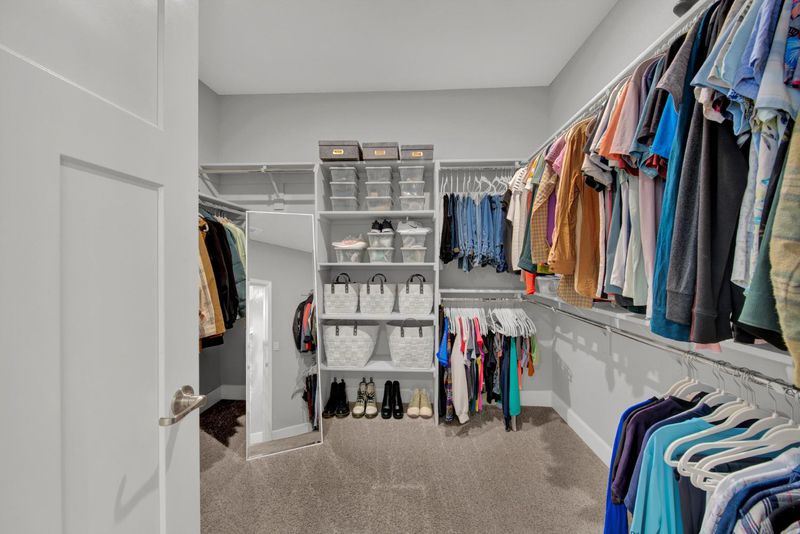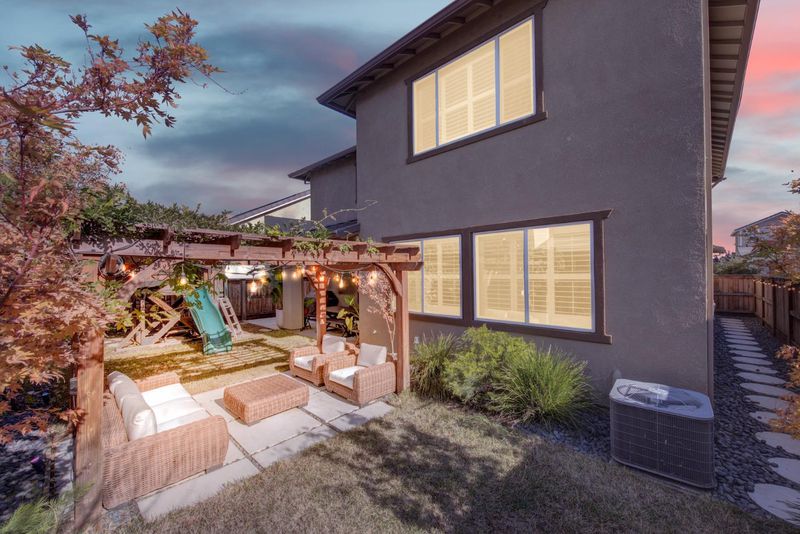 Sold 2.0% Under Asking
Sold 2.0% Under Asking
$700,000
2,713
SQ FT
$258
SQ/FT
1534 Osborn Drive
@ Shellhammer Dr - Springlake, Woodland
- 4 Bed
- 3 Bath
- 0 Park
- 2,713 sqft
- Woodland
-

Trust me, you'll want this one! Admire the beautiful and welcoming design of this home. As you come in the front door, you'll be welcomed by a spacious grand living area. The dining area has an open space concept, perfect for your formal dining table that you'll need for this upcoming holiday season. Enjoy cooking in this luxurious kitchen with stainless appliances, quartz counters, and the enormous center island, great for food preparation as well as extra seating space. The laundry room boasts pantry cabinets and a wash sink within. The full bath downstairs and bedroom/office is perfect for remote work or extended family. Upstairs, you'll find an extra living space for family game nights along with spacious bedrooms with warm carpeting throughout. Come up and admire the primary suite with the gorgeous bathroom with double sinks and a massive walk-in closet. Entertain & relax under the wisteria-covered pergola while listening to the gentle sounds of nature in your own secluded and private paradise. This home will welcome your family to enjoy the backyard and utilize every inch of its full potential, for both children and adults alike. Fully-owned solar panels, vinyl shutters, and Restoration Hardware dome lights and ceiling fans are the perfect additions to this amazing home.
- Days on Market
- 42 days
- Current Status
- Sold
- Sold Price
- $700,000
- Under List Price
- 2.0%
- Original Price
- $714,500
- List Price
- $714,500
- On Market Date
- Nov 23, 2022
- Contingent Date
- Dec 14, 2022
- Contract Date
- Jan 4, 2023
- Close Date
- Jan 9, 2023
- Property Type
- Single Family Residence
- Area
- Springlake
- Zip Code
- 95776
- MLS ID
- 222143699
- APN
- 041-251-018-000
- Year Built
- 2017
- Stories in Building
- Unavailable
- Possession
- Seller Rent Back
- COE
- Jan 9, 2023
- Data Source
- BAREIS
- Origin MLS System
Pioneer High School
Public 9-12 Secondary
Students: 1544 Distance: 0.3mi
Woodland Christian Schools
Private K-12 Combined Elementary And Secondary, Religious, Coed
Students: 744 Distance: 0.4mi
Woodland Prairie Elementary School
Public K-6 Elementary, Yr Round
Students: 760 Distance: 0.6mi
Ramon S. Tafoya Elementary School
Public K-6 Elementary, Yr Round
Students: 796 Distance: 1.1mi
The Blakeman Homeschool
Private 1-12
Students: NA Distance: 1.1mi
Cornerstone Christian Academy Of Woodland
Private K-12 Religious, Nonprofit
Students: 15 Distance: 1.3mi
- Bed
- 4
- Bath
- 3
- Shower Stall(s), Double Sinks, Walk-In Closet, Quartz
- Parking
- 0
- Attached
- SQ FT
- 2,713
- SQ FT Source
- Assessor Auto-Fill
- Lot SQ FT
- 4,500.0
- Lot Acres
- 0.1033 Acres
- Kitchen
- Island w/Sink
- Cooling
- Central
- Dining Room
- Breakfast Nook
- Living Room
- Great Room
- Flooring
- Carpet, Simulated Wood
- Foundation
- Slab
- Heating
- Central
- Laundry
- Cabinets, Sink, Inside Room
- Upper Level
- Bedroom(s), Loft, Full Bath(s)
- Main Level
- Living Room, Dining Room, Full Bath(s), Garage, Kitchen, Street Entrance
- Possession
- Seller Rent Back
- Fee
- $0
MLS and other Information regarding properties for sale as shown in Theo have been obtained from various sources such as sellers, public records, agents and other third parties. This information may relate to the condition of the property, permitted or unpermitted uses, zoning, square footage, lot size/acreage or other matters affecting value or desirability. Unless otherwise indicated in writing, neither brokers, agents nor Theo have verified, or will verify, such information. If any such information is important to buyer in determining whether to buy, the price to pay or intended use of the property, buyer is urged to conduct their own investigation with qualified professionals, satisfy themselves with respect to that information, and to rely solely on the results of that investigation.
School data provided by GreatSchools. School service boundaries are intended to be used as reference only. To verify enrollment eligibility for a property, contact the school directly.
