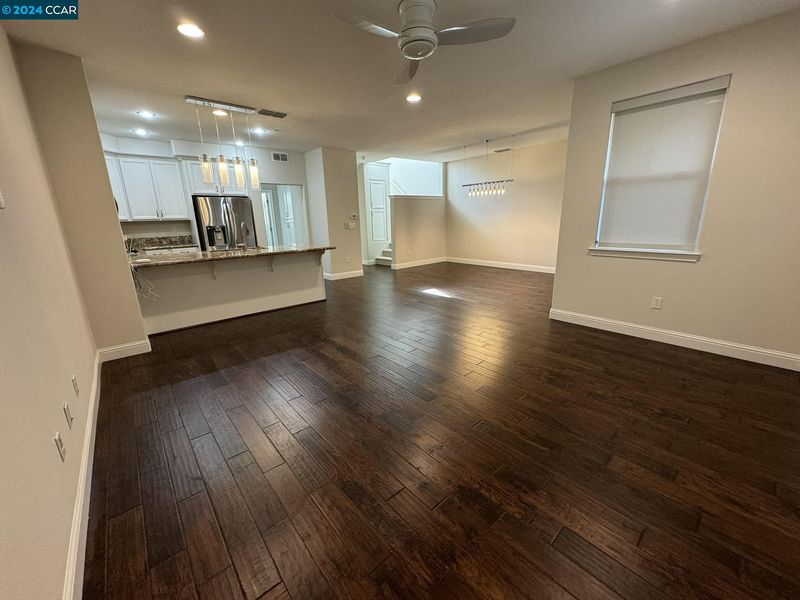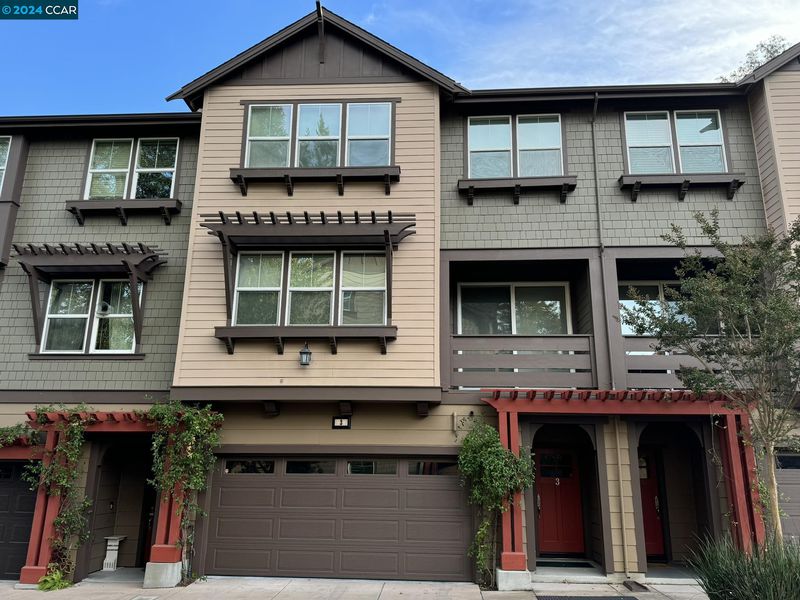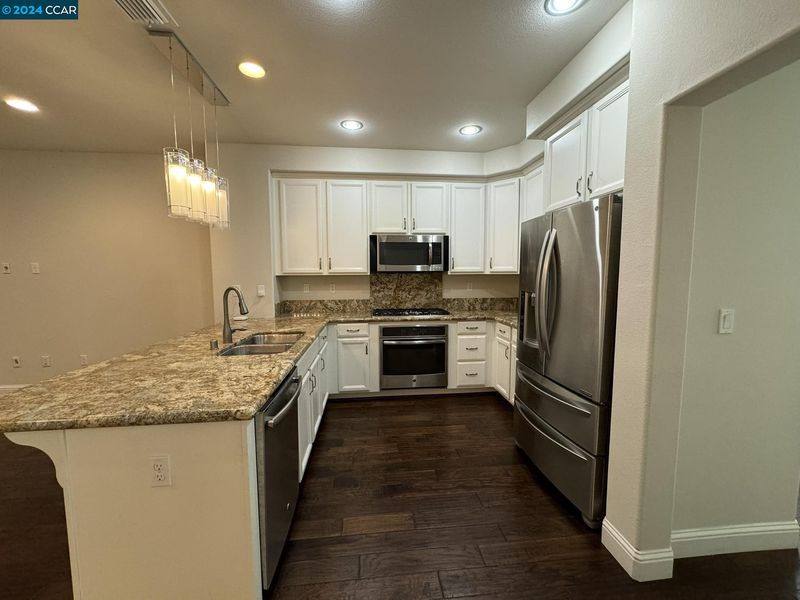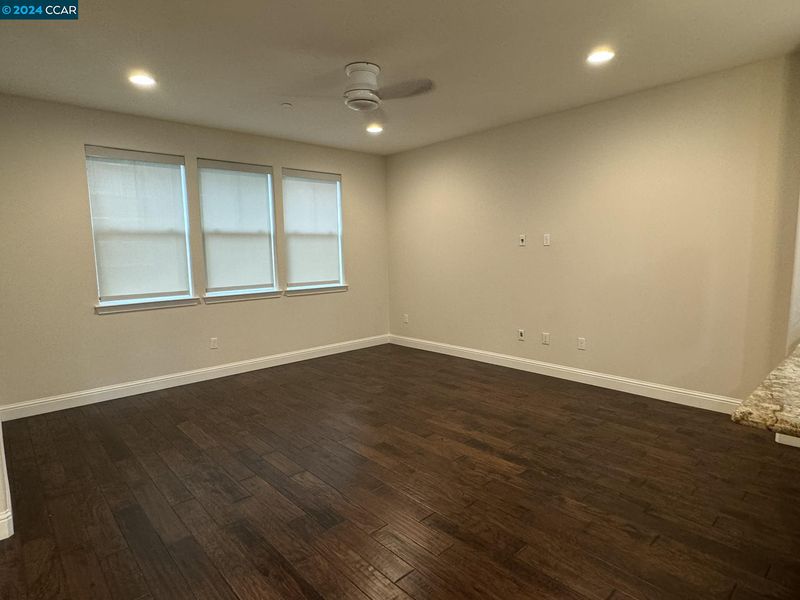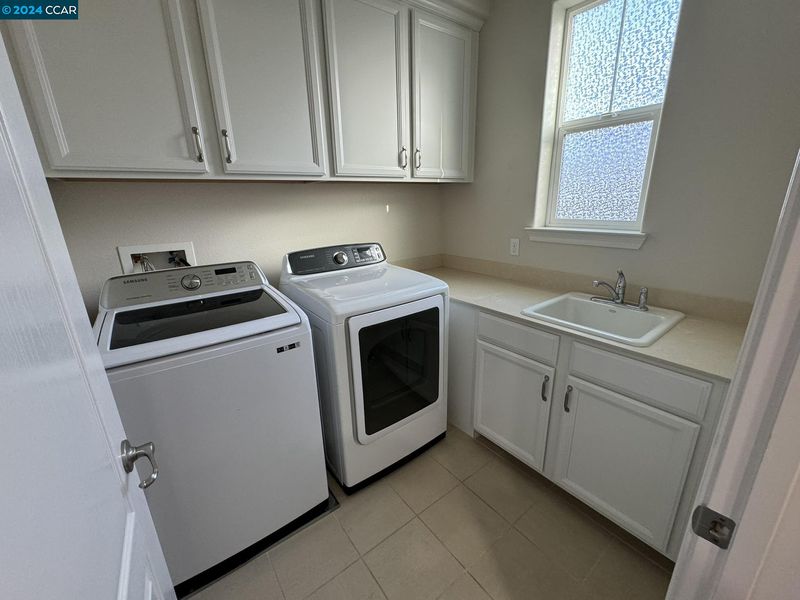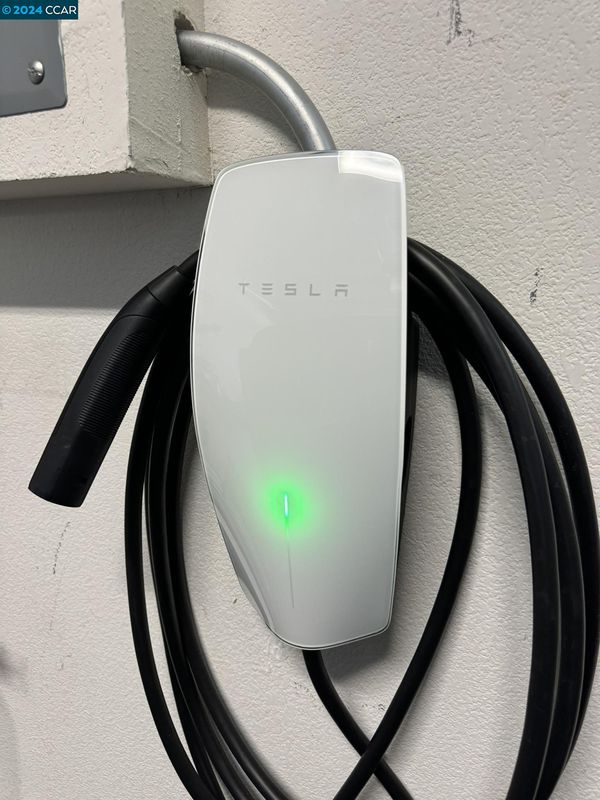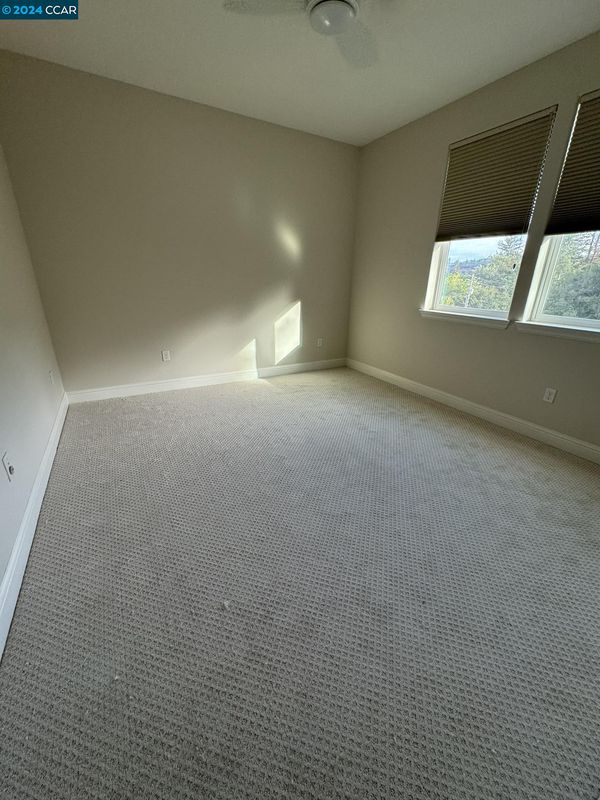
$1,150,000
2,031
SQ FT
$566
SQ/FT
3 Shreve
@ Mt. Diablo - Other, Lafayette
- 4 Bed
- 3.5 (3/1) Bath
- 2 Park
- 2,031 sqft
- Lafayette
-

Step into this beautifully maintained, turn-key condo built in 2013, featuring an open floor plan with 4 spacious bedrooms and 3.5 baths. Enjoy the versatility of a ground-floor en-suite bedroom—perfect for a home office, guest suite, or teen retreat. New carpet and fresh paint throughout give this home a fresh, modern feel. The main level features a convenient laundry room with a full-size washer, dryer and utility sink. Plus, the attached 2-car garage includes a Tesla charger, ample storage, and a tankless water heater for added efficiency. Don’t miss your chance to own this ideally located gem. Discover the vibrant lifestyle of Lafayette, with premier shops, gourmet restaurants, and charming sidewalk cafes just moments away. Nestled just minutes from downtown Walnut Creek and a quick drive through the tunnel to the culinary delights of Berkeley and Oakland, this location truly has it all! Situated within the highly-rated Acalanes High School and Lafayette Elementary School Districts. For outdoor enthusiasts, Briones, the Lafayette/Moraga Trail, Lafayette Reservoir, and Mt. Diablo are all close by, offering endless adventures.
- Current Status
- Active - Coming Soon
- Original Price
- $1,150,000
- List Price
- $1,150,000
- On Market Date
- Nov 19, 2024
- Property Type
- Townhouse
- D/N/S
- Other
- Zip Code
- 94549
- MLS ID
- 41079234
- APN
- 2332400031
- Year Built
- 2013
- Stories in Building
- 3
- Possession
- COE
- Data Source
- MAXEBRDI
- Origin MLS System
- CONTRA COSTA
Springstone School, The
Private 6-12 Nonprofit
Students: 50 Distance: 0.4mi
Springstone Community High School
Private 9-12
Students: NA Distance: 0.4mi
The Springstone School
Private 6-8
Students: NA Distance: 0.4mi
Meher Schools, The
Private K-5 Nonprofit
Students: 285 Distance: 0.5mi
Meher Schools
Private K-5 Elementary, Coed
Students: 196 Distance: 0.5mi
Acalanes High School
Public 9-12 Secondary
Students: 1335 Distance: 0.6mi
- Bed
- 4
- Bath
- 3.5 (3/1)
- Parking
- 2
- Attached, Garage Door Opener
- SQ FT
- 2,031
- SQ FT Source
- Public Records
- Lot SQ FT
- 2,402.0
- Lot Acres
- 0.06 Acres
- Pool Info
- None
- Kitchen
- Dishwasher, Disposal, Gas Range, Plumbed For Ice Maker, Microwave, Oven, Refrigerator, Self Cleaning Oven, Washer, Tankless Water Heater, 220 Volt Outlet, Counter - Stone, Eat In Kitchen, Garbage Disposal, Gas Range/Cooktop, Ice Maker Hookup, Oven Built-in, Self-Cleaning Oven
- Cooling
- Zoned
- Disclosures
- Nat Hazard Disclosure
- Entry Level
- 1
- Exterior Details
- Unit Faces Common Area
- Flooring
- Concrete, Hardwood, Tile, Carpet
- Foundation
- Fire Place
- None
- Heating
- Zoned
- Laundry
- Dryer, Washer, Sink
- Main Level
- 1 Bedroom, 1 Bath, Main Entry
- Possession
- COE
- Architectural Style
- Craftsman
- Construction Status
- Existing
- Additional Miscellaneous Features
- Unit Faces Common Area
- Location
- Regular
- Pets
- Yes
- Roof
- Composition Shingles
- Water and Sewer
- Public
- Fee
- $400
MLS and other Information regarding properties for sale as shown in Theo have been obtained from various sources such as sellers, public records, agents and other third parties. This information may relate to the condition of the property, permitted or unpermitted uses, zoning, square footage, lot size/acreage or other matters affecting value or desirability. Unless otherwise indicated in writing, neither brokers, agents nor Theo have verified, or will verify, such information. If any such information is important to buyer in determining whether to buy, the price to pay or intended use of the property, buyer is urged to conduct their own investigation with qualified professionals, satisfy themselves with respect to that information, and to rely solely on the results of that investigation.
School data provided by GreatSchools. School service boundaries are intended to be used as reference only. To verify enrollment eligibility for a property, contact the school directly.
