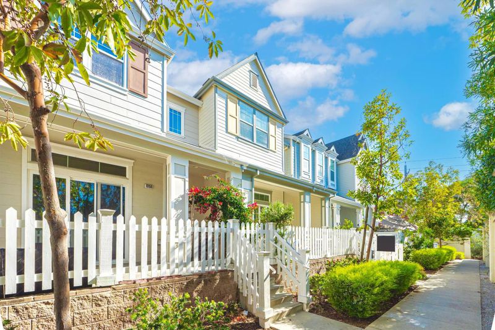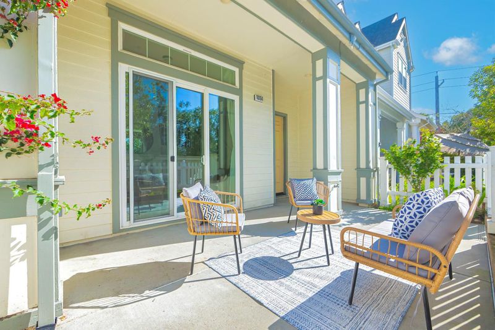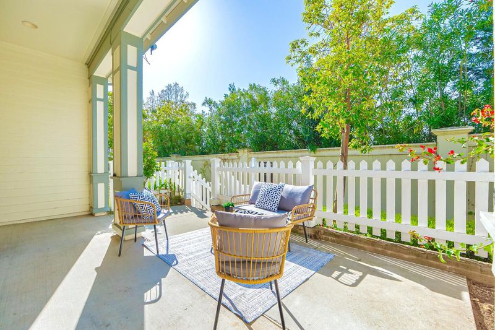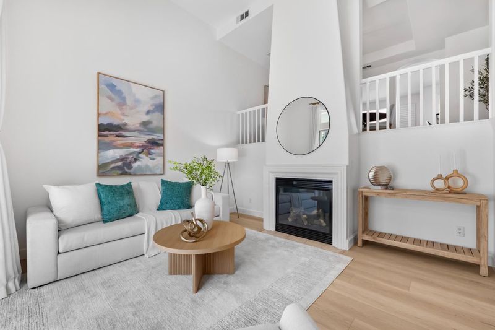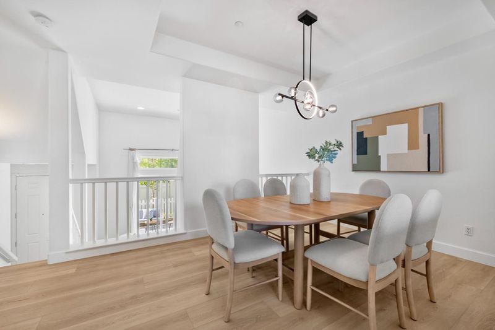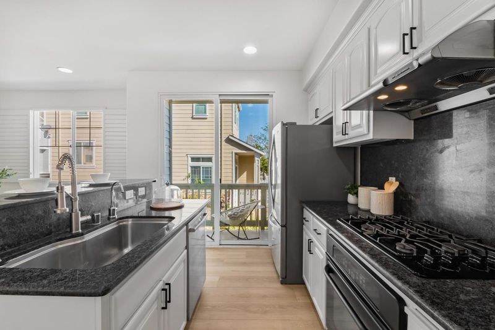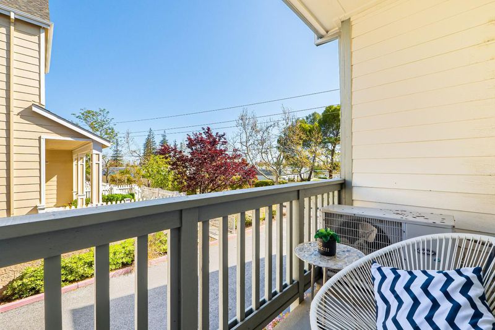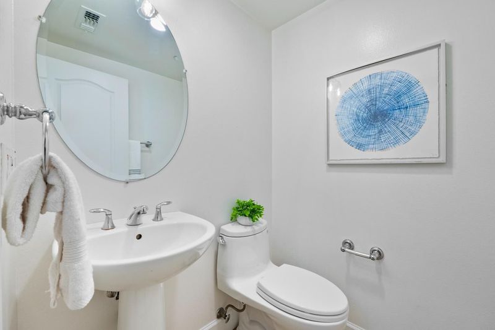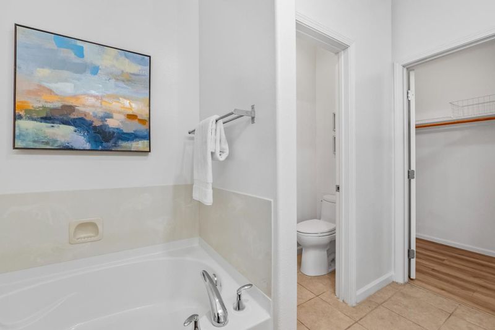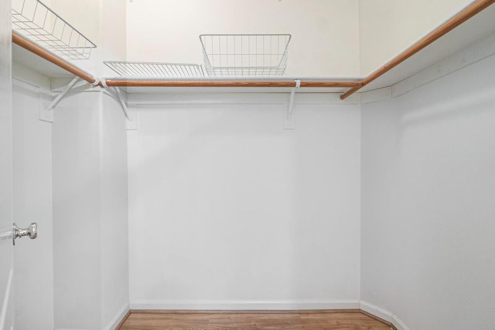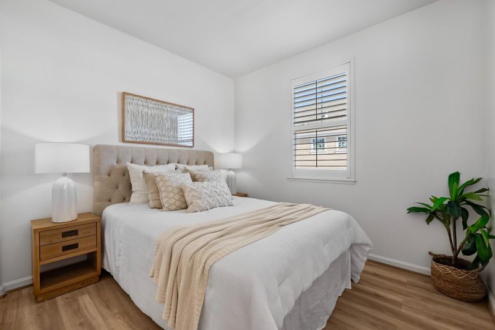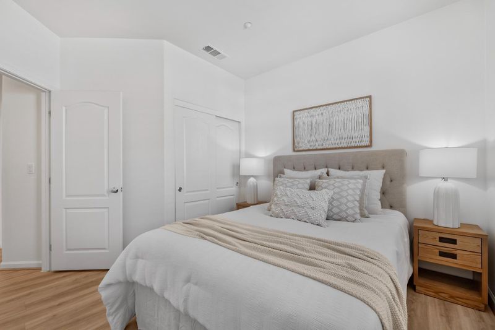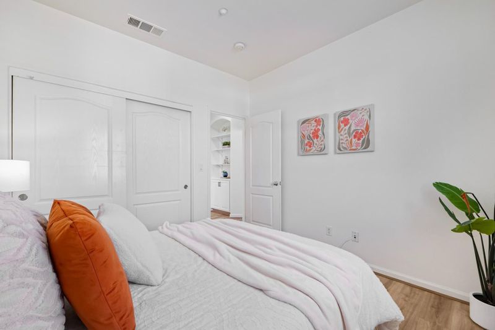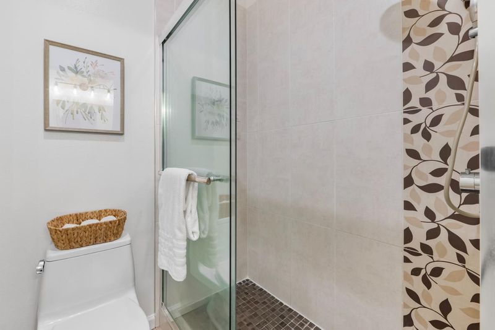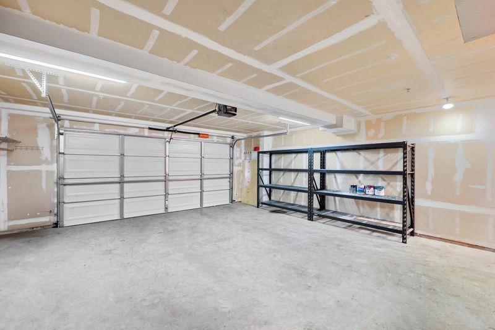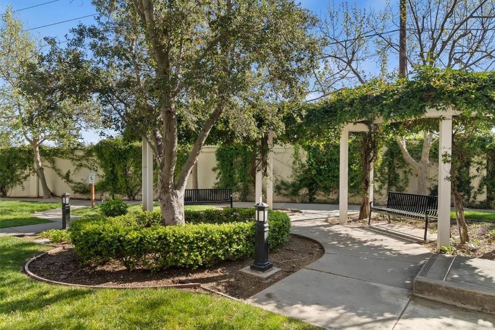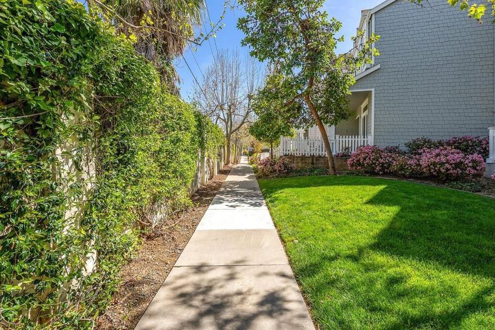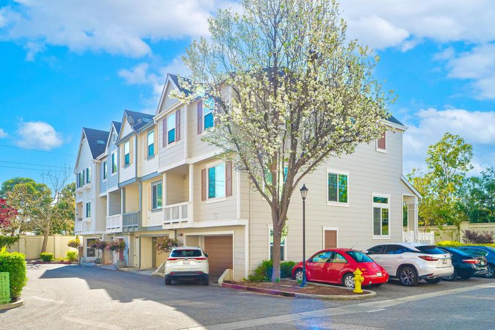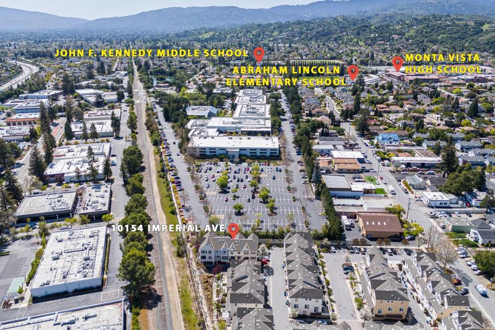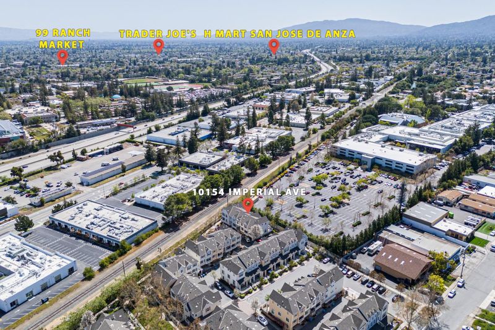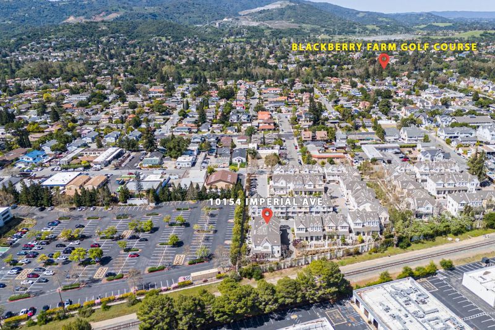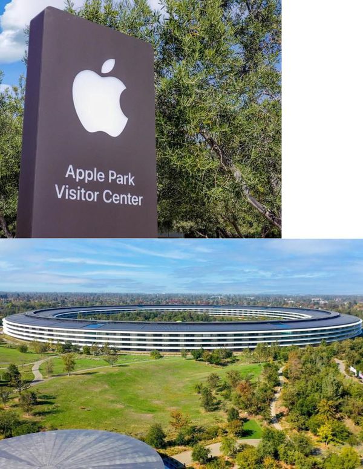
$1,900,000
1,709
SQ FT
$1,112
SQ/FT
10154 Imperial Avenue
@ Stevens Creek - 18 - Cupertino, Cupertino
- 3 Bed
- 3 (2/1) Bath
- 2 Park
- 1,709 sqft
- CUPERTINO
-

-
Sat Apr 19, 1:30 pm - 4:30 pm
-
Sun Apr 20, 1:30 pm - 4:30 pm
Walking distance to top-rated Monta Vista schools and Apple campus! This bright, inviting home offers high ceilings with abundant natural light, recessed lighting, and fresh interior paint. Enjoy newly installed floors throughout, dual-pane windows with premium shutters, and a cozy gas fireplace that anchors the spacious living area. The upgraded kitchen features a gas stove, breakfast bar, RO drinking water system, and a walk-in pantry perfect for culinary enthusiasts. The flexible layout includes a family room/playroom, upgraded bathrooms, and central heating & cooling with a new water heater that adds peace of mind. Located in a sought-after PUD community with low HOA fees, this home features a low-maintenance front yard and a side-by-side 2-car garage. Close to parks, shops, and dining. Enjoy a quiet, family-friendly neighborhood and nearby scenic trails. Don't miss the opportunity to call this home!
- Days on Market
- 2 days
- Current Status
- Active
- Original Price
- $1,900,000
- List Price
- $1,900,000
- On Market Date
- Apr 16, 2025
- Property Type
- Townhouse
- Area
- 18 - Cupertino
- Zip Code
- 95014
- MLS ID
- ML82002286
- APN
- 357-22-048
- Year Built
- 2003
- Stories in Building
- Unavailable
- Possession
- Unavailable
- Data Source
- MLSL
- Origin MLS System
- MLSListings, Inc.
Abraham Lincoln Elementary School
Public K-5 Elementary
Students: 576 Distance: 0.3mi
Monta Vista High School
Public 9-12 Secondary
Students: 2274 Distance: 0.4mi
John F. Kennedy Middle School
Public 6-8 Middle
Students: 1198 Distance: 0.5mi
Legend College Preparatory
Private 9-12 Coed
Students: 50 Distance: 0.7mi
William Faria Elementary School
Public K-5 Elementary
Students: 695 Distance: 0.7mi
Garden Gate Elementary School
Public K-5 Elementary
Students: 576 Distance: 0.7mi
- Bed
- 3
- Bath
- 3 (2/1)
- Double Sinks, Primary - Oversized Tub, Primary - Stall Shower(s), Stall Shower, Tile, Tub in Primary Bedroom, Updated Bath
- Parking
- 2
- Attached Garage, Guest / Visitor Parking
- SQ FT
- 1,709
- SQ FT Source
- Unavailable
- Lot SQ FT
- 1,201.0
- Lot Acres
- 0.027571 Acres
- Kitchen
- Countertop - Granite, Dishwasher, Island with Sink, Oven Range - Gas, Pantry
- Cooling
- Central AC
- Dining Room
- Breakfast Bar, Formal Dining Room
- Disclosures
- Natural Hazard Disclosure
- Family Room
- Separate Family Room
- Flooring
- Laminate, Tile, Vinyl / Linoleum
- Foundation
- Concrete Slab
- Fire Place
- Gas Burning
- Heating
- Central Forced Air
- Laundry
- Washer / Dryer
- * Fee
- $320
- Name
- Astoria Homeowners Association
- *Fee includes
- Insurance - Common Area, Maintenance - Common Area, Management Fee, Reserves, and Roof
MLS and other Information regarding properties for sale as shown in Theo have been obtained from various sources such as sellers, public records, agents and other third parties. This information may relate to the condition of the property, permitted or unpermitted uses, zoning, square footage, lot size/acreage or other matters affecting value or desirability. Unless otherwise indicated in writing, neither brokers, agents nor Theo have verified, or will verify, such information. If any such information is important to buyer in determining whether to buy, the price to pay or intended use of the property, buyer is urged to conduct their own investigation with qualified professionals, satisfy themselves with respect to that information, and to rely solely on the results of that investigation.
School data provided by GreatSchools. School service boundaries are intended to be used as reference only. To verify enrollment eligibility for a property, contact the school directly.
