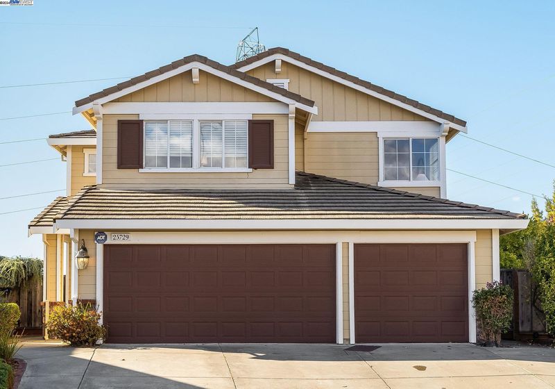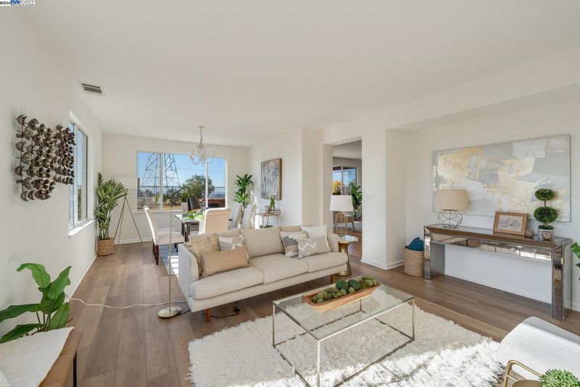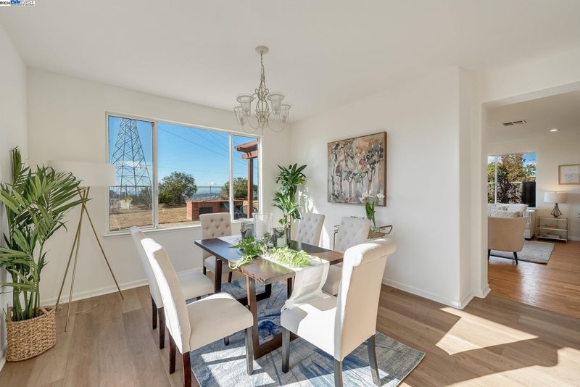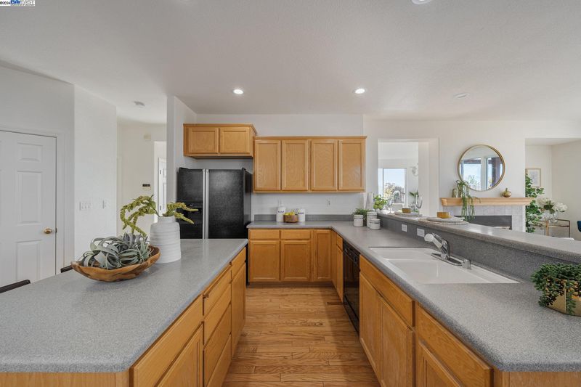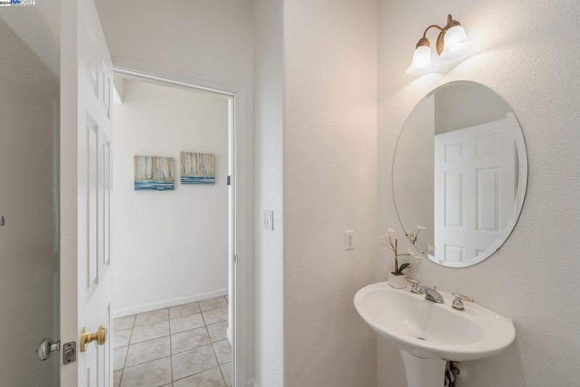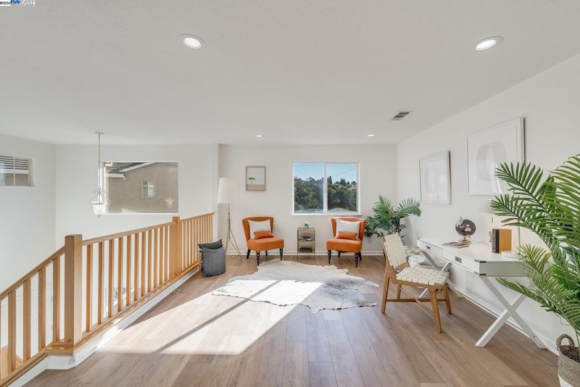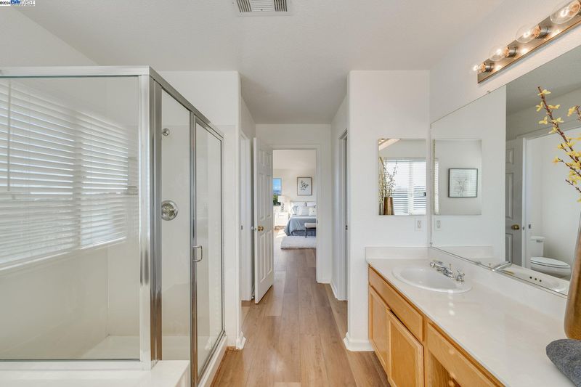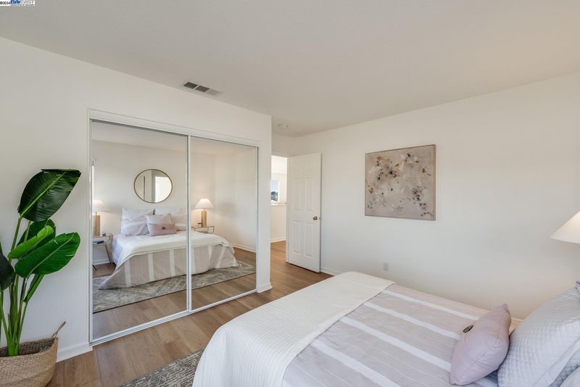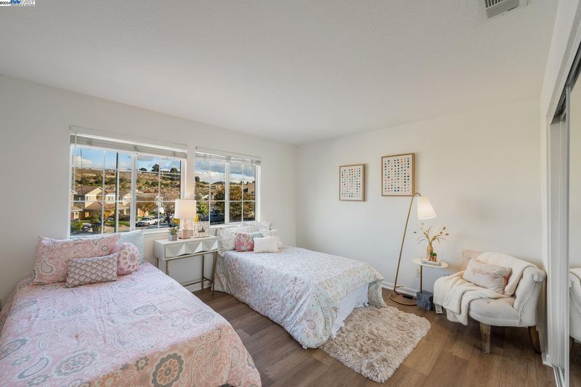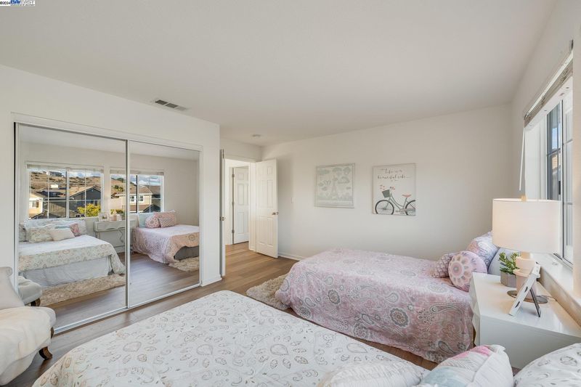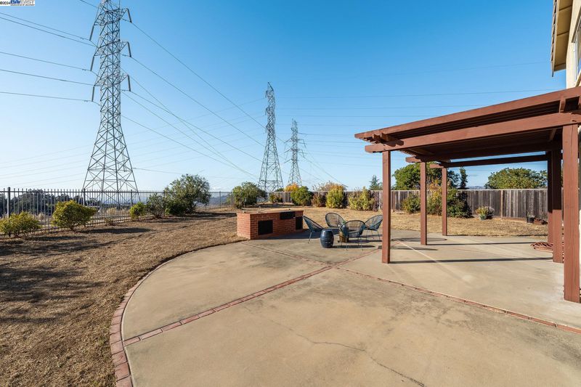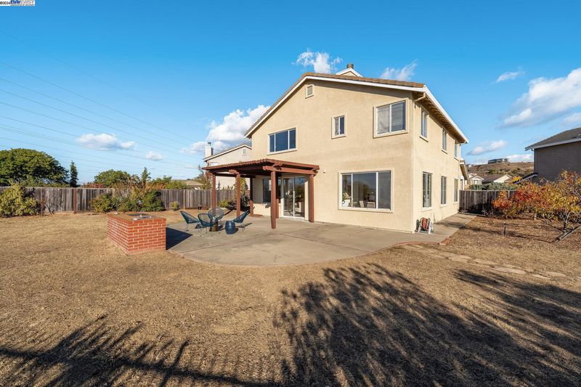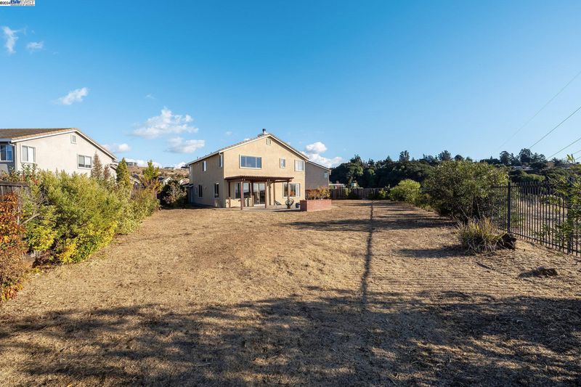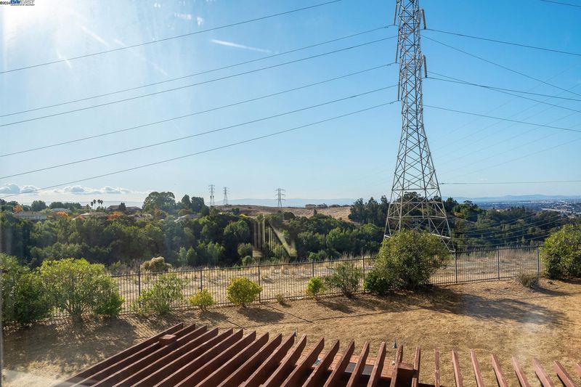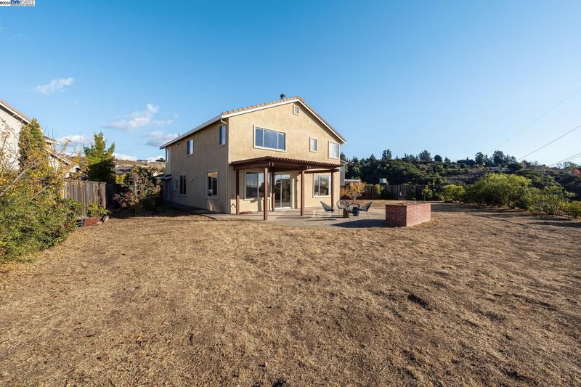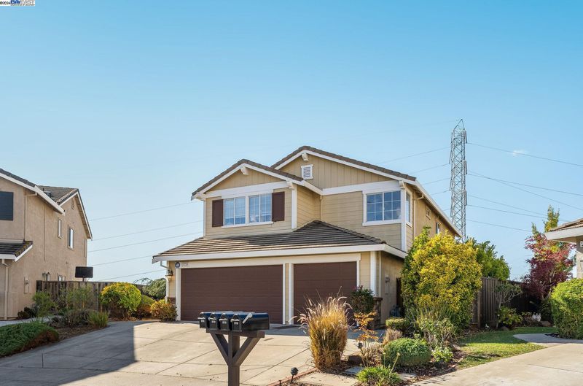
$1,899,888
2,820
SQ FT
$674
SQ/FT
25729 Durrwood Ct
@ Peacock Hill - 5 Canyons, Castro Valley
- 5 Bed
- 2.5 (2/1) Bath
- 3 Park
- 2,820 sqft
- Castro Valley
-

This STUNNING home featuring 4 bedrooms, 2.5 bathrooms, and a HUGE loft in the HIGHLY DESIRABLE Five Canyons neighborhood has so much to offer! This is a WONDERFUL opportunity to own your DREAM home with a GORGEOUS view of San Francisco and the Bay! The OPEN floor plan is complimented with an ABUNDANCE of natural light that greets you as soon as you open the front door! From the SPACIOUS living room and LARGE dining room, to the GRAND family room with fireplace connected to the OPEN CONCEPT kitchen; this the ONE to call home! From the OPULENT Primary Suite with a private bathroom featuring a separate shower stall, tub, and dual sinks, to the 3 COMMODIOUS rooms perfect for kids, guests, or “work from home” offices, to the SPACIOUS full bathroom in the hallway and the EXTRA LARGE LOFT perfect for gathering; the list goes ON and ON! From the GLEAMING new floors and LED lighting throughout the home, to the MASSIVE 3 car garage, to the to PARK LIKE size backyard; this home has it ALL! From the the RESORT LIKE amenities of the community pool, tennis courts, club house, and picnic areas, being close to the AWARD WINNING Castro Valley schools, trails, shops, restaurants, downtown Castro Valley, and having an EXCELLENT commute location; this one really won’t last! A MUST SEE!!!
- Current Status
- Active
- Original Price
- $1,899,888
- List Price
- $1,899,888
- On Market Date
- Nov 18, 2024
- Property Type
- Detached
- D/N/S
- 5 Canyons
- Zip Code
- 94552
- MLS ID
- 41079183
- APN
- 41729431
- Year Built
- 1998
- Stories in Building
- 2
- Possession
- COE
- Data Source
- MAXEBRDI
- Origin MLS System
- BAY EAST
Fairview Elementary School
Public K-6 Elementary
Students: 549 Distance: 0.9mi
Woodroe Woods School
Private PK-5 Elementary, Coed
Students: 130 Distance: 1.2mi
East Avenue Elementary School
Public K-6 Elementary, Yr Round
Students: 568 Distance: 1.2mi
Palomares Elementary School
Public K-5 Elementary
Students: 143 Distance: 1.2mi
Independent Elementary School
Public K-5 Elementary
Students: 626 Distance: 1.6mi
Liber Academy of Hayward
Private 1-12 Religious, Coed
Students: NA Distance: 1.6mi
- Bed
- 5
- Bath
- 2.5 (2/1)
- Parking
- 3
- Attached, Garage Door Opener
- SQ FT
- 2,820
- SQ FT Source
- Public Records
- Lot SQ FT
- 11,517.0
- Lot Acres
- 0.26 Acres
- Pool Info
- None, Community
- Kitchen
- Dishwasher, Disposal, Gas Range, Refrigerator, Dryer, Washer, Breakfast Bar, Counter - Stone, Garbage Disposal, Gas Range/Cooktop
- Cooling
- None
- Disclosures
- Other - Call/See Agent
- Entry Level
- Exterior Details
- Back Yard, Front Yard, Landscape Back, Landscape Front, Landscape Misc
- Flooring
- Hardwood, Laminate, Tile
- Foundation
- Fire Place
- Family Room
- Heating
- Zoned
- Laundry
- Dryer, Laundry Room, Washer
- Upper Level
- 4 Bedrooms, 2 Baths, Loft
- Main Level
- 0.5 Bath, Main Entry
- Possession
- COE
- Architectural Style
- Contemporary
- Construction Status
- Existing
- Additional Miscellaneous Features
- Back Yard, Front Yard, Landscape Back, Landscape Front, Landscape Misc
- Location
- Premium Lot
- Roof
- Tile
- Water and Sewer
- Public
- Fee
- $215
MLS and other Information regarding properties for sale as shown in Theo have been obtained from various sources such as sellers, public records, agents and other third parties. This information may relate to the condition of the property, permitted or unpermitted uses, zoning, square footage, lot size/acreage or other matters affecting value or desirability. Unless otherwise indicated in writing, neither brokers, agents nor Theo have verified, or will verify, such information. If any such information is important to buyer in determining whether to buy, the price to pay or intended use of the property, buyer is urged to conduct their own investigation with qualified professionals, satisfy themselves with respect to that information, and to rely solely on the results of that investigation.
School data provided by GreatSchools. School service boundaries are intended to be used as reference only. To verify enrollment eligibility for a property, contact the school directly.
