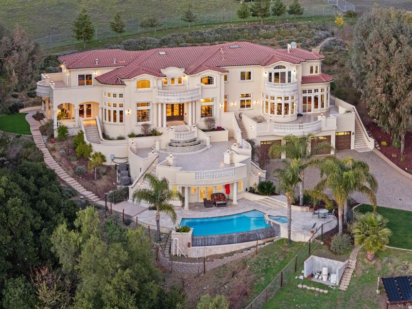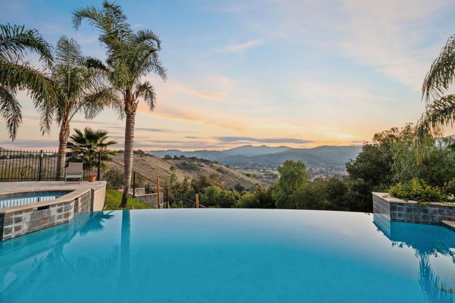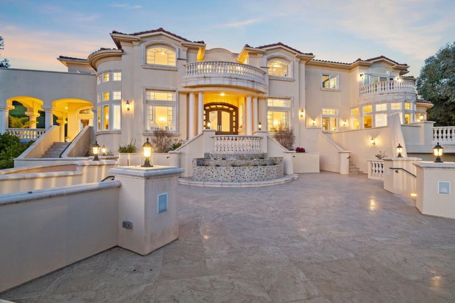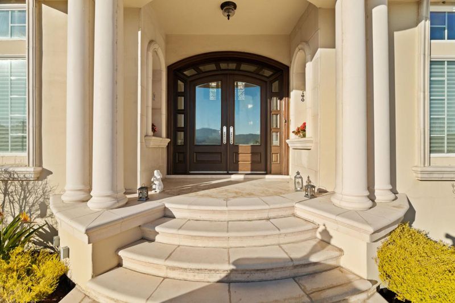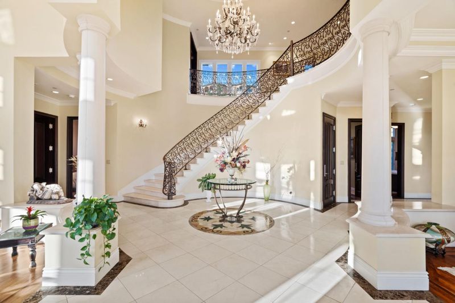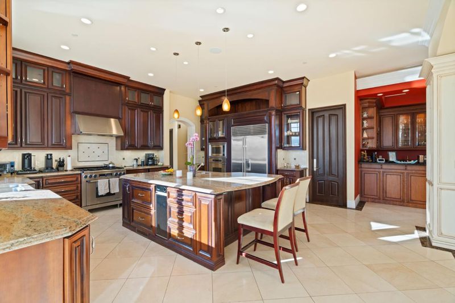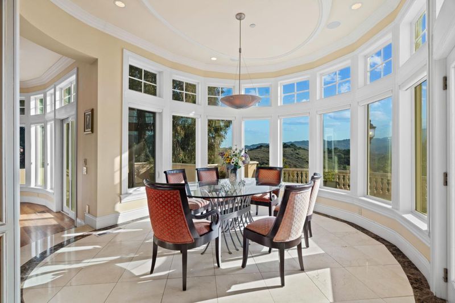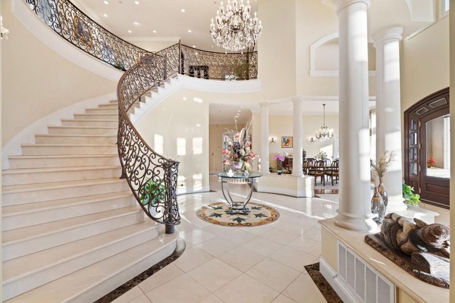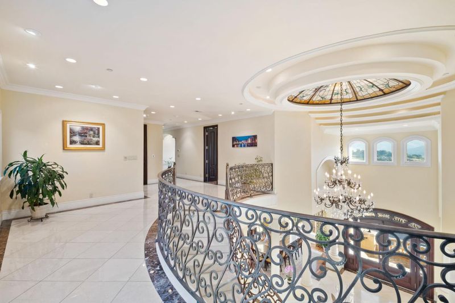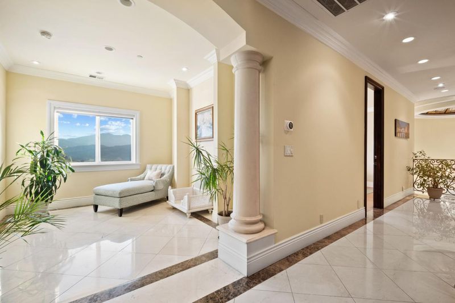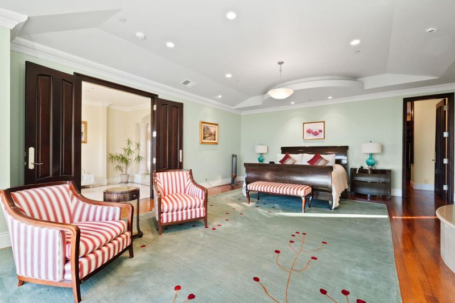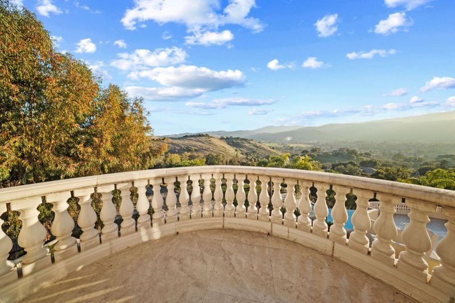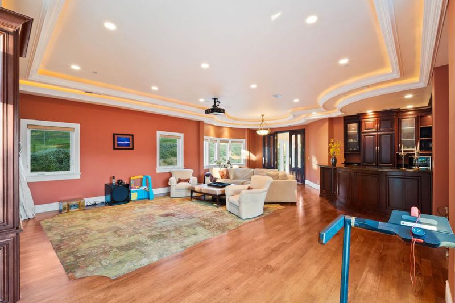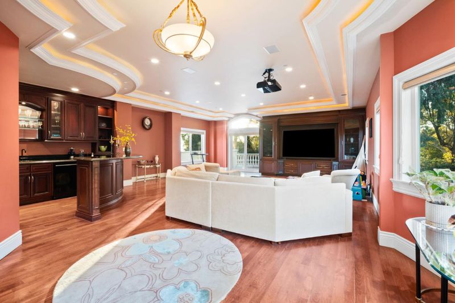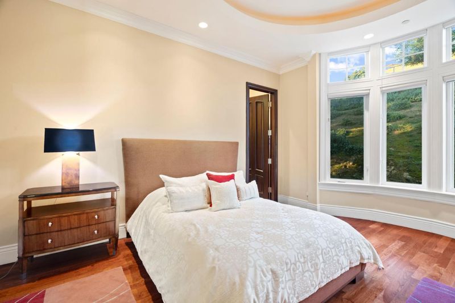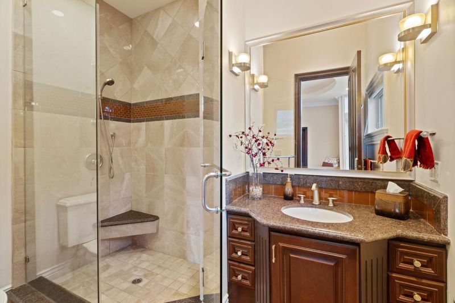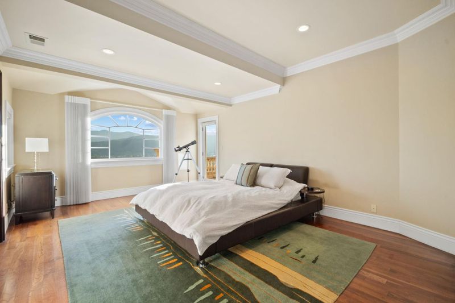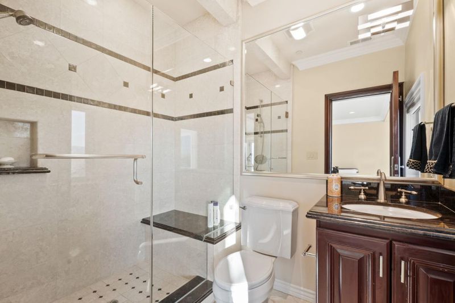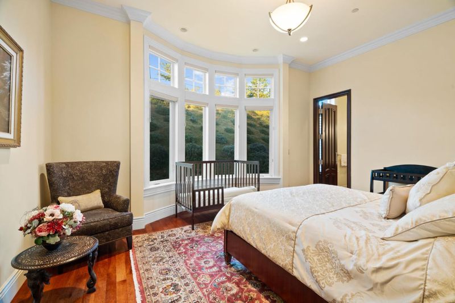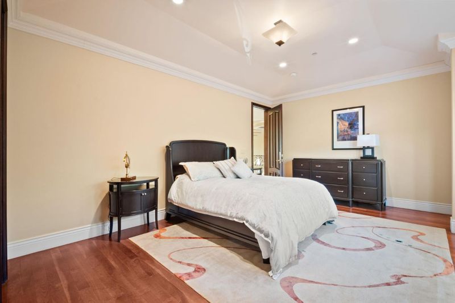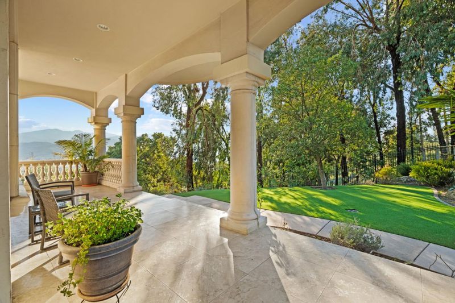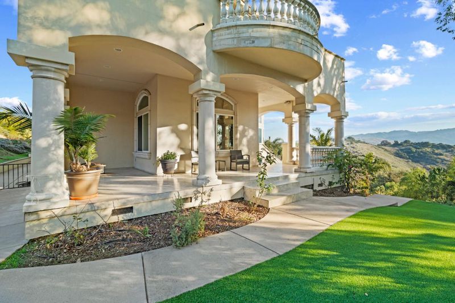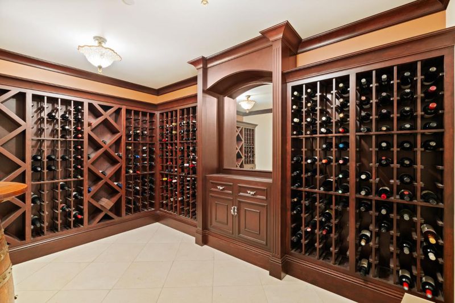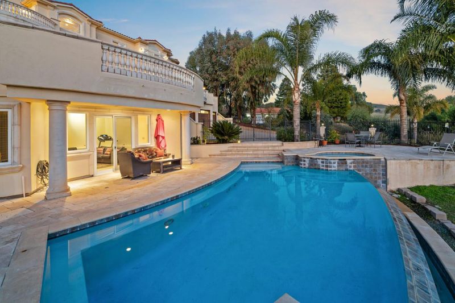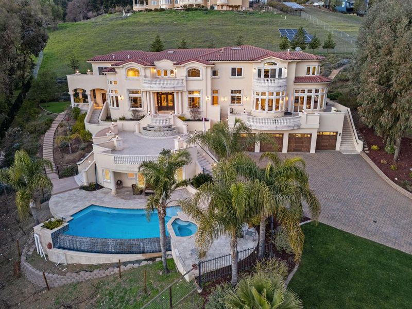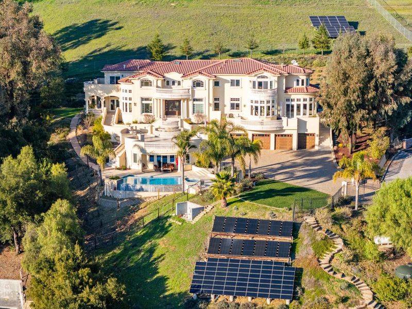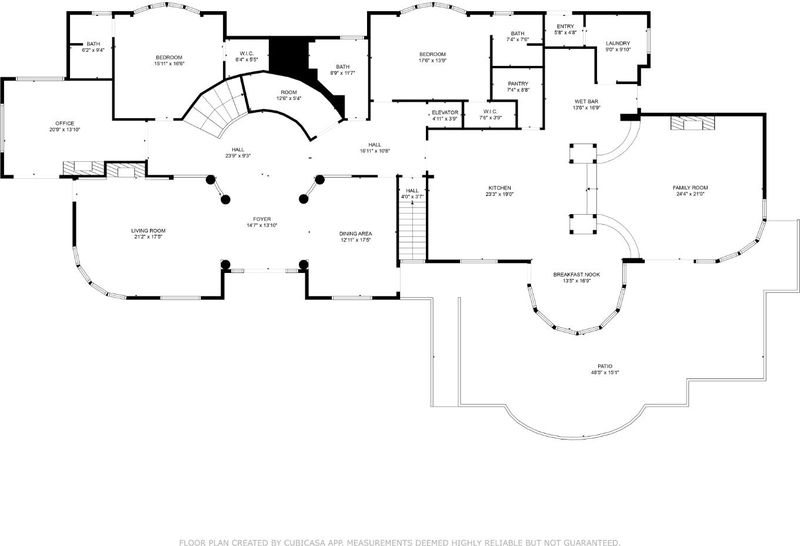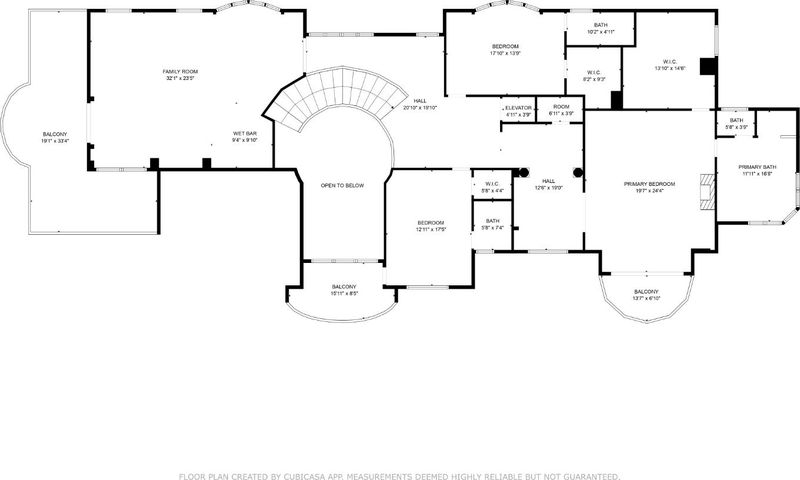
$6,498,000
7,004
SQ FT
$928
SQ/FT
20750 Lost Ranch Road
@ Via Santa Teresa - 13 - Almaden Valley, San Jose
- 5 Bed
- 7 (5/2) Bath
- 5 Park
- 7,004 sqft
- San Jose
-

Stunning Mediterranean Estate with phenomenal views offers an elegant and luxurious lifestyle. The resort style property is situated on 2.3 acres providing privacy along with amazing views of Almaden Valley, Santa Cruz Mtns and Mount Umnhum. The Grand Foyer with 25 ft ceilings and magnificent stained glass dome welcomes you into the home. Impressive design and construction details are abundant throughout the home. 120 windows drench the home with natural light. Five wonderful en-suite bedrooms with two of the bedrooms on the main level. Desirable open concept kitchen/family room with access to bar area and outdoor kitchen. An elevator can take you from the 1,076 sq ft garage to the main level and upper level. The Primary Suite is both spacious and luxurious. The home offers an intelligent floor plan that includes a well placed private office, huge theater room, wine cellar/tasting room with 700+ sq ft of storage. Wonderful wrap around tile terraces surround the property. The welcoming Infinity Edge pool is situated next to a 508 sq ft pool house. Front area of the property with a gazebo offers plenty of space for bocci, badminton and room for a potential pickleball pavilion. Two solar panel systems for home and pool along with multiple Tesla batteries. 50 Cabernet Franc vines.
- Days on Market
- 14 days
- Current Status
- Active
- Original Price
- $6,498,000
- List Price
- $6,498,000
- On Market Date
- Jan 21, 2025
- Property Type
- Single Family Home
- Area
- 13 - Almaden Valley
- Zip Code
- 95120
- MLS ID
- ML81991102
- APN
- 701-27-077
- Year Built
- 2005
- Stories in Building
- 2
- Possession
- Unavailable
- Data Source
- MLSL
- Origin MLS System
- MLSListings, Inc.
Graystone Elementary School
Public K-5 Elementary
Students: 571 Distance: 0.9mi
Bret Harte Middle School
Public 6-8 Middle
Students: 1189 Distance: 1.0mi
Challenger School - Almaden
Private PK-8 Elementary, Coed
Students: 10000 Distance: 1.0mi
Glider Elementary School
Public K-6 Elementary
Students: 620 Distance: 1.2mi
Legacy Christian School
Private PK-8
Students: 230 Distance: 1.3mi
Taylor (Bertha) Elementary School
Public K-6 Elementary, Coed
Students: 683 Distance: 1.3mi
- Bed
- 5
- Bath
- 7 (5/2)
- Shower over Tub - 1, Double Sinks, Granite, Sauna, Full on Ground Floor, Half on Ground Floor, Primary - Oversized Tub, Primary - Stall Shower(s), Primary - Sunken Tub, Primary - Tub with Jets
- Parking
- 5
- Attached Garage, Electric Gate
- SQ FT
- 7,004
- SQ FT Source
- Unavailable
- Lot SQ FT
- 103,237.0
- Lot Acres
- 2.369995 Acres
- Pool Info
- Pool - Heated, Pool - In Ground, Pool / Spa Combo, Pool - Solar, Spa - In Ground, Cabana / Dressing Room
- Kitchen
- Cooktop - Gas, Countertop - Granite, Dishwasher, Oven - Built-In, Oven - Double, Refrigerator
- Cooling
- Central AC, Multi-Zone
- Dining Room
- Formal Dining Room
- Disclosures
- NHDS Report
- Family Room
- Separate Family Room, Kitchen / Family Room Combo
- Flooring
- Granite, Hardwood, Marble
- Foundation
- Reinforced Concrete, Foundation Pillars, Pillars / Posts / Piers
- Fire Place
- Family Room, Gas Burning, Living Room, Primary Bedroom
- Heating
- Heating - 2+ Zones, Central Forced Air, Fireplace
- Laundry
- In Utility Room, Inside
- Views
- Hills, Mountains, Valley, City Lights, Garden / Greenbelt
- Architectural Style
- Mediterranean
- Fee
- Unavailable
MLS and other Information regarding properties for sale as shown in Theo have been obtained from various sources such as sellers, public records, agents and other third parties. This information may relate to the condition of the property, permitted or unpermitted uses, zoning, square footage, lot size/acreage or other matters affecting value or desirability. Unless otherwise indicated in writing, neither brokers, agents nor Theo have verified, or will verify, such information. If any such information is important to buyer in determining whether to buy, the price to pay or intended use of the property, buyer is urged to conduct their own investigation with qualified professionals, satisfy themselves with respect to that information, and to rely solely on the results of that investigation.
School data provided by GreatSchools. School service boundaries are intended to be used as reference only. To verify enrollment eligibility for a property, contact the school directly.
