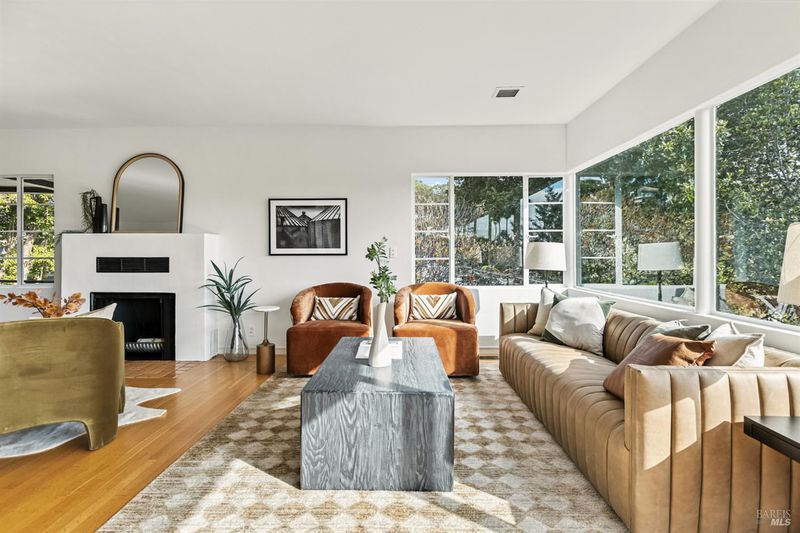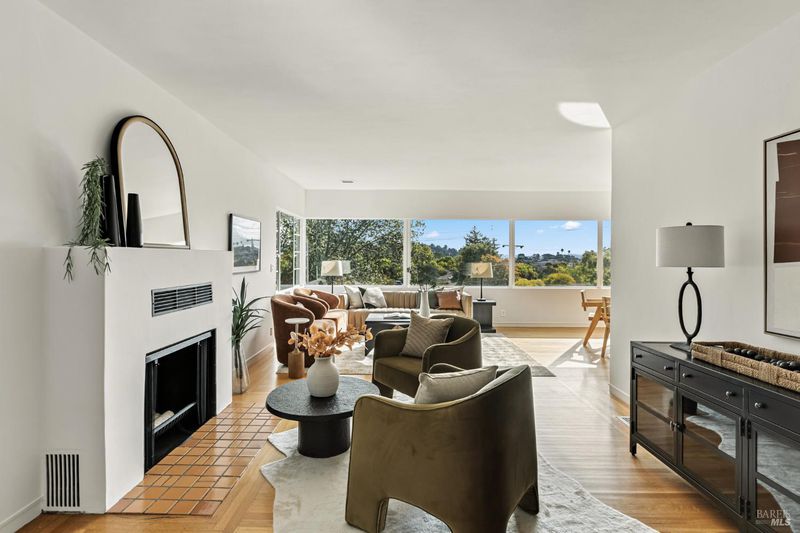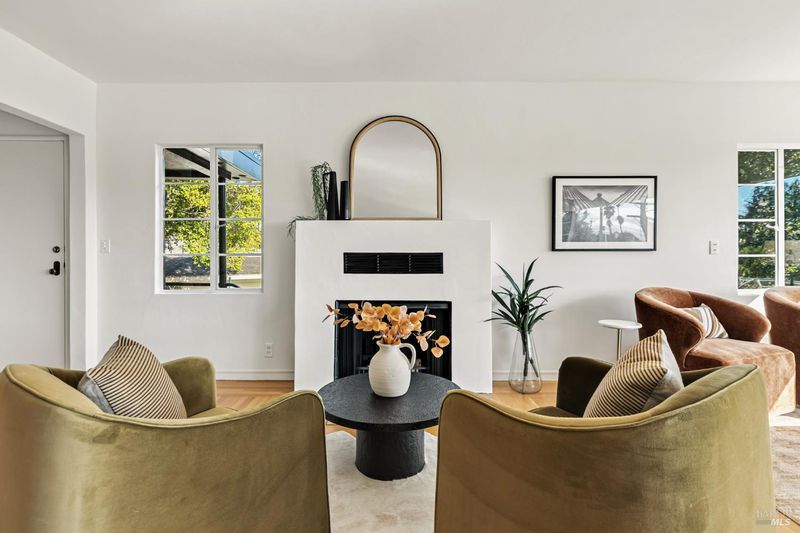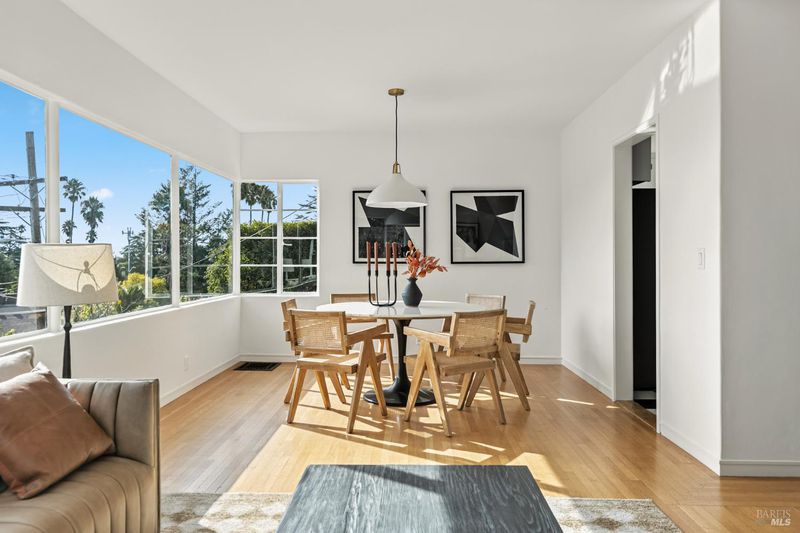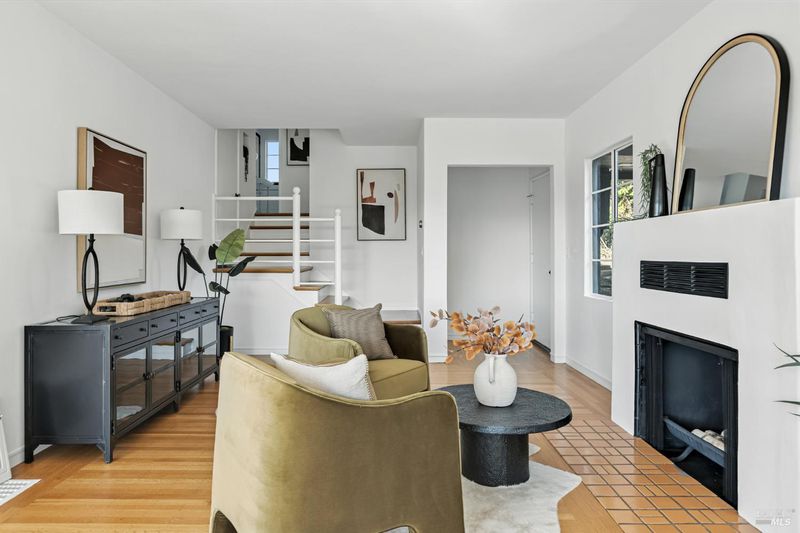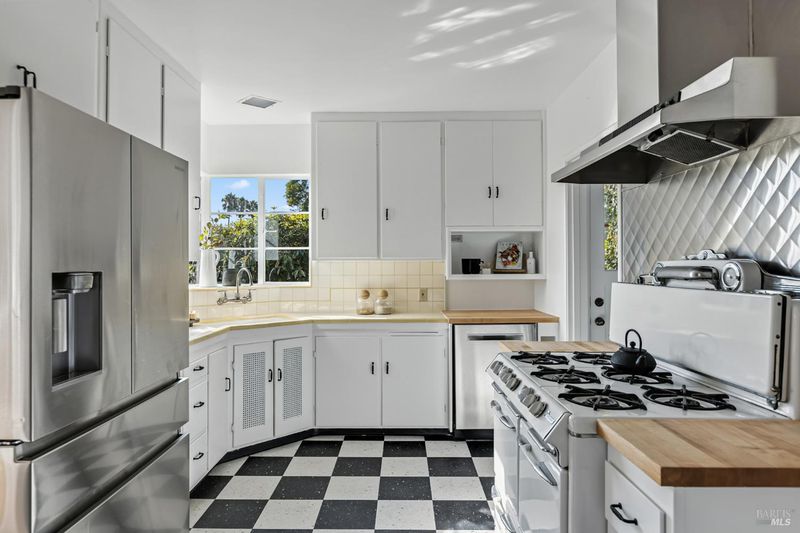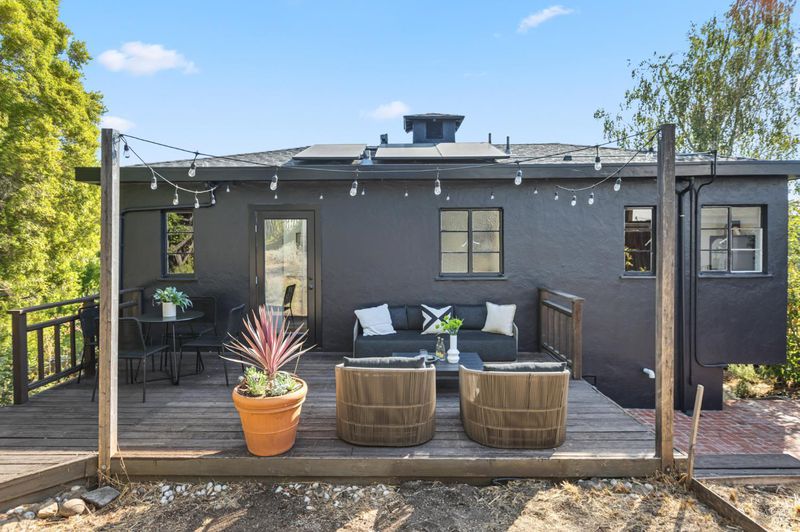
$1,295,000
1,290
SQ FT
$1,004
SQ/FT
21 Marina Blvd
@ Loma Linda Rd - A2300 - San Rafael, San Rafael
- 2 Bed
- 1.5 Bath
- 3 Park
- 1,290 sqft
- San Rafael
-

-
Thu Sep 11, 11:00 am - 1:00 pm
-
Sat Sep 13, 2:00 pm - 4:00 pm
-
Sun Sep 14, 2:00 pm - 4:00 pm
Perched above the Marina Highlands enclave sits a special 1940s split-level property with ever-changing and expansive views, vintage character, and midcentury modern appeal. Bathed in all-day sunlight and framed by tree-lined streets, it's the kind of home where morning light is cast into sunny corners, bedroom windows frame canyon views, and quiet afternoons are spent in awareness of the home's surroundings. The open and flexible living spaces are lined with picture windows and anchored by a clay-tiled fireplace. Two bedrooms and 1.5 bathrooms are complimented by period details lovingly preserved throughout. A Merrill & O'Keefe vintage stove, original casement windows, and black-and-white tile flooring nod to the home's heritage, while the layout provides a spacious and easy flow. Multiple outdoor spaces on the street-to-street lot offer a place to feel centered and creative, with plenty of room for gardening, play, and entertaining. A spacious, two-car garage and workshop, along with basement storage, laundry, and solar panels add utility. The home offers both privacy and connection, where kids learn to ride bikes on the street and neighbors are out walking their dogs, yet minutes away from downtown San Rafael, China Camp trails, Marin Yacht Club, McNears Beach & Andy's Market.
- Days on Market
- 1 day
- Current Status
- Active
- Original Price
- $1,295,000
- List Price
- $1,295,000
- On Market Date
- Sep 9, 2025
- Property Type
- Single Family Residence
- District
- A2300 - San Rafael
- Zip Code
- 94901
- MLS ID
- 325080837
- APN
- 016-064-19
- Year Built
- 1941
- Stories in Building
- 1
- Possession
- Close Of Escrow
- Data Source
- SFAR
- Origin MLS System
San Rafael High School
Public 9-12 Secondary
Students: 1333 Distance: 0.4mi
Madrone High Continuation School
Public 9-12 Continuation
Students: 62 Distance: 0.4mi
Bahia Vista Elementary School
Public K-5 Elementary
Students: 557 Distance: 0.5mi
Coleman Elementary School
Public K-5 Elementary
Students: 405 Distance: 1.0mi
San Pedro Elementary School
Public K-5 Elementary
Students: 522 Distance: 1.0mi
Anova Center For Education San Rafael
Private 1-12 Coed
Students: 42 Distance: 1.0mi
- Bed
- 2
- Bath
- 1.5
- Parking
- 3
- Detached, Garage Facing Rear, Uncovered Parking Space, Workshop in Garage
- SQ FT
- 1,290
- SQ FT Source
- Unavailable
- Lot SQ FT
- 5,750.0
- Lot Acres
- 0.132 Acres
- Kitchen
- Butcher Block Counters, Tile Counter
- Cooling
- None
- Flooring
- Wood
- Fire Place
- Brick, Family Room, Wood Burning
- Heating
- Central
- Laundry
- Dryer Included, Ground Floor, In Basement, Washer Included
- Upper Level
- Bedroom(s), Full Bath(s), Primary Bedroom
- Main Level
- Dining Room, Family Room, Kitchen, Living Room, Partial Bath(s)
- Possession
- Close Of Escrow
- Architectural Style
- Mid-Century
- Special Listing Conditions
- None
- Fee
- $0
MLS and other Information regarding properties for sale as shown in Theo have been obtained from various sources such as sellers, public records, agents and other third parties. This information may relate to the condition of the property, permitted or unpermitted uses, zoning, square footage, lot size/acreage or other matters affecting value or desirability. Unless otherwise indicated in writing, neither brokers, agents nor Theo have verified, or will verify, such information. If any such information is important to buyer in determining whether to buy, the price to pay or intended use of the property, buyer is urged to conduct their own investigation with qualified professionals, satisfy themselves with respect to that information, and to rely solely on the results of that investigation.
School data provided by GreatSchools. School service boundaries are intended to be used as reference only. To verify enrollment eligibility for a property, contact the school directly.
