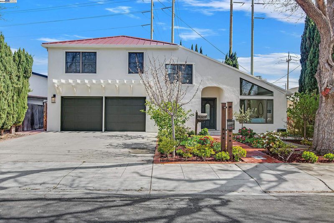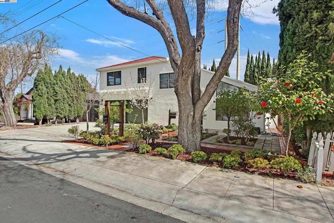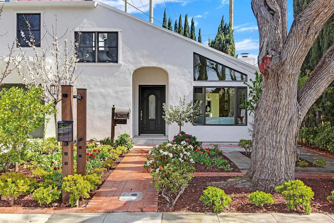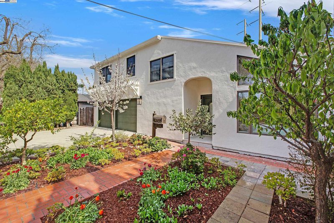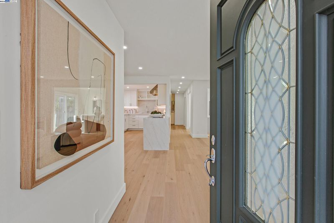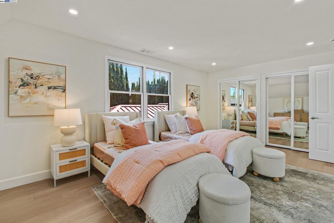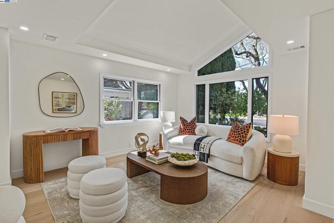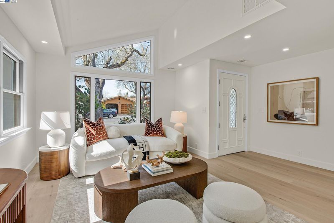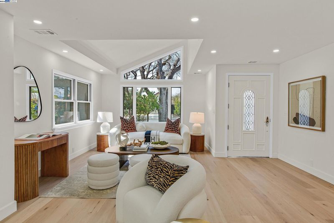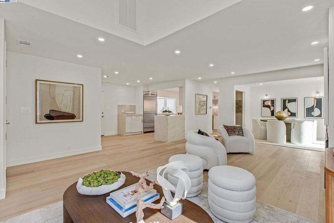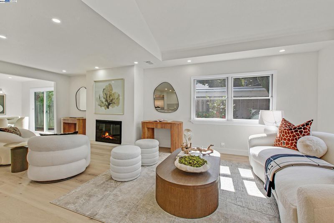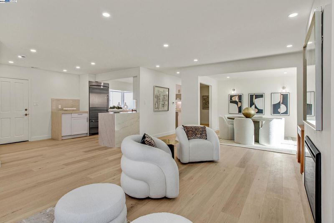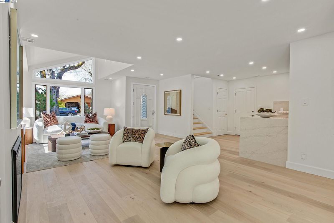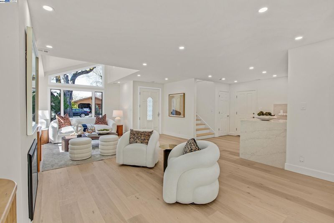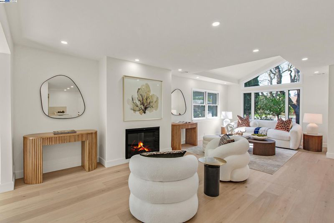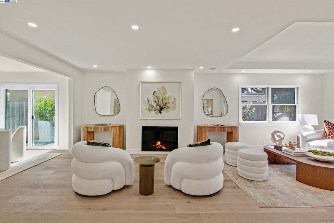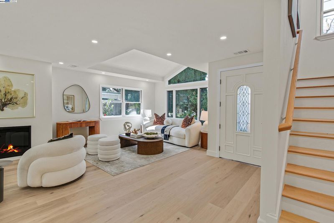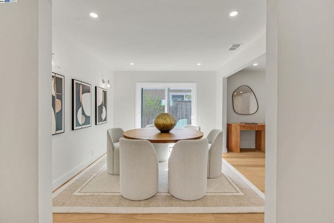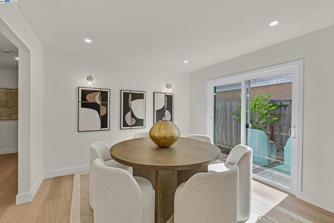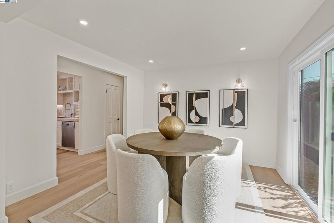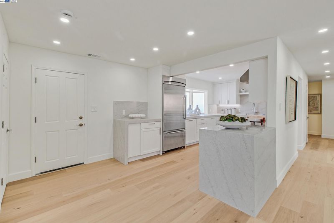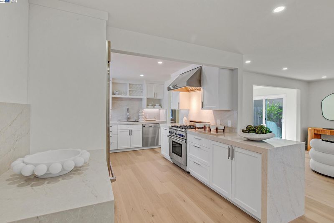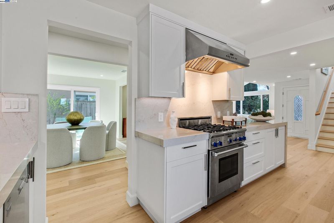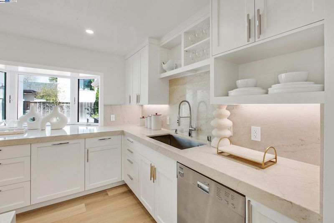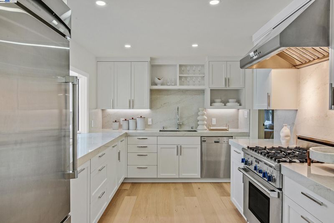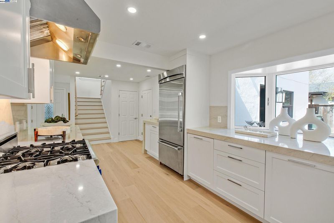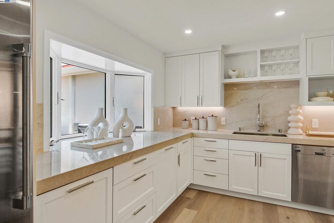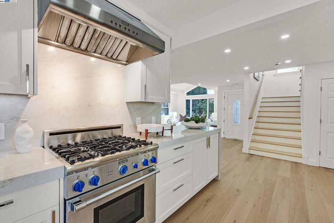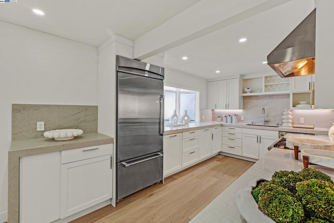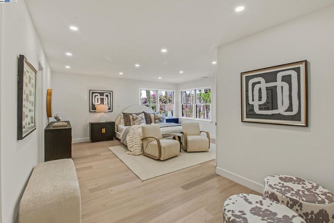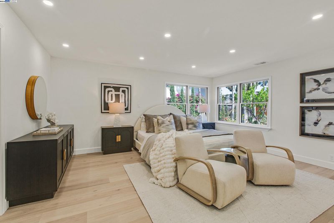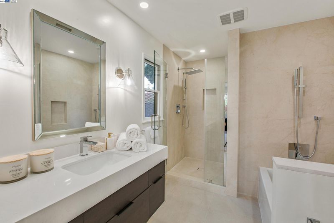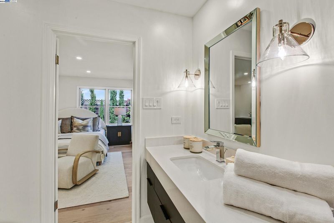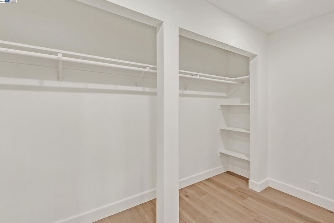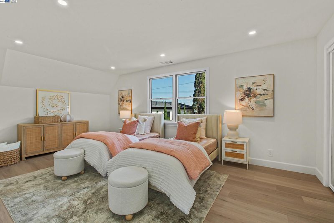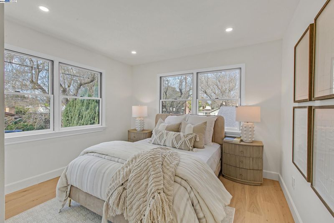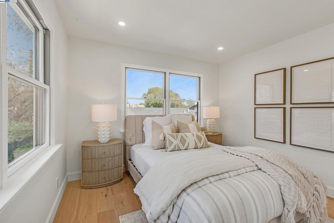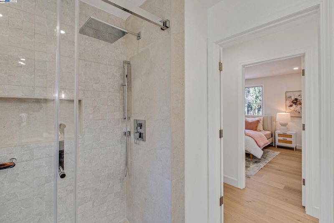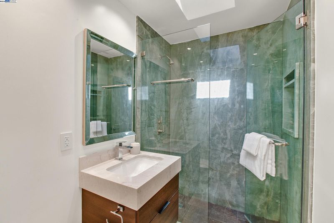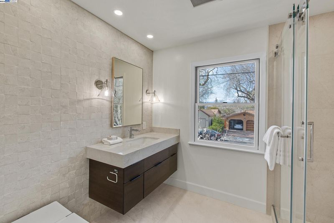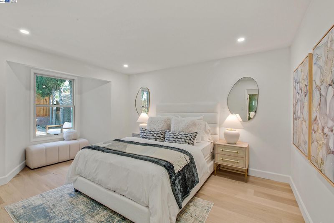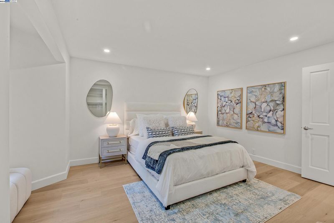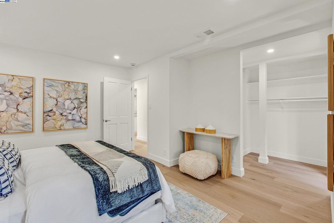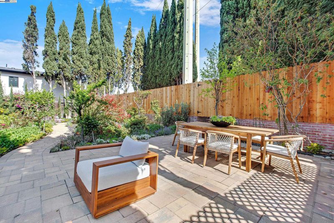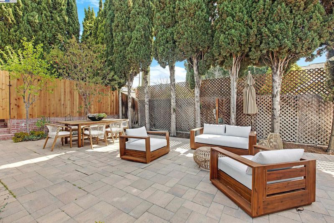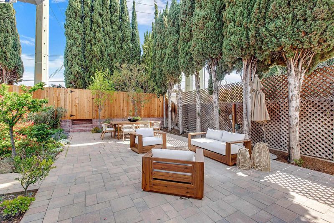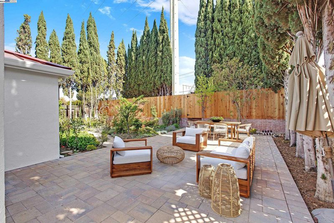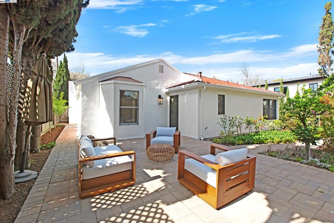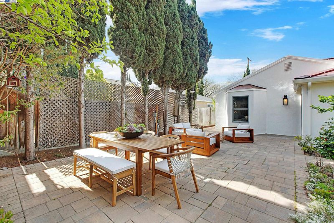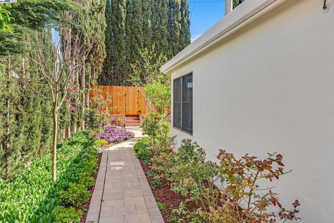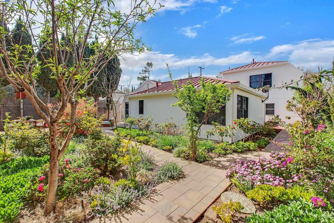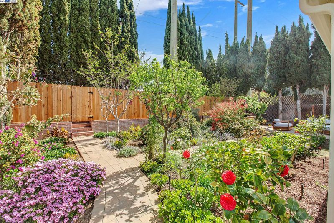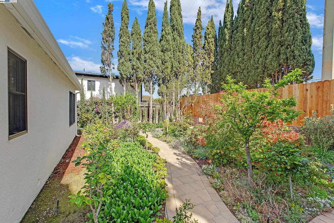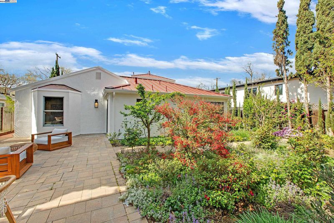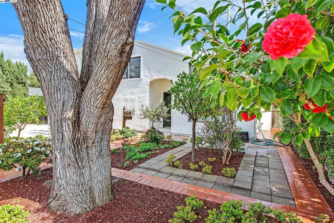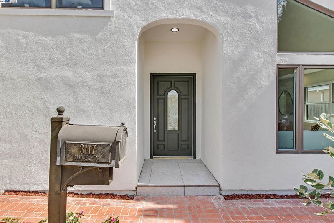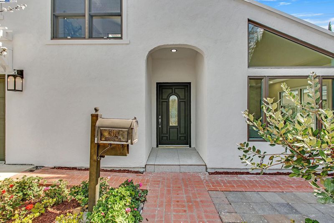
$2,850,000
2,393
SQ FT
$1,191
SQ/FT
3117 Maddux Dr
@ Greer - Not Listed, Palo Alto
- 4 Bed
- 3 Bath
- 2 Park
- 2,393 sqft
- Palo Alto
-

-
Sat Apr 5, 1:30 pm - 4:00 pm
Welcome!
-
Sun Apr 6, 1:30 pm - 4:00 pm
Welcome!
Welcome to 3117 Maddux Drive! This newly remodeled home features an inviting open layout that enhances the flow of space and promotes a sense of spaciousness. Large windows throughout allow abundant natural light to flood the interiors, creating a bright and airy atmosphere. The white oak wood floors add a touch of warmth and elegance, complementing the modern aesthetic while providing durability. Chef gourmet kitchen features beautiful Taj Mahal quartz counter top, Thermador appliances and functional layouts that make cooking a delight. Spacious primary bedroom with walk-in closet that looks out to the beautiful garden with lots of flowers and matured trees. 2 zones HVAC, oversized 2 car garage with lots of storages. Located close to Mid-town of Palo Alto, freeway and many shops on University Dr., this home with its high quality of craftsmanship and finishes is a perfect place for you and your family!
- Current Status
- New
- Original Price
- $2,850,000
- List Price
- $2,850,000
- On Market Date
- Apr 2, 2025
- Property Type
- Detached
- D/N/S
- Not Listed
- Zip Code
- 94303
- MLS ID
- 41091699
- APN
- 12708085
- Year Built
- 1952
- Stories in Building
- 2
- Possession
- COE, Immediate
- Data Source
- MAXEBRDI
- Origin MLS System
- BAY EAST
Girls' Middle School, The
Private 6-8
Students: 197 Distance: 0.3mi
Torah Academy
Private 4-5 Preschool Early Childhood Center, Elementary, Religious, All Male, Coed
Students: 6 Distance: 0.4mi
Torah Academy
Private 6-7 Religious, Nonprofit
Students: 9 Distance: 0.4mi
Palo Verde Elementary School
Public K-5 Elementary
Students: 393 Distance: 0.5mi
Emerson
Private 1-5 Preschool Early Childhood Center, Montessori, Elementary, Middle, Coed
Students: 15 Distance: 0.5mi
Ohlone Elementary School
Public K-5 Elementary
Students: 560 Distance: 0.5mi
- Bed
- 4
- Bath
- 3
- Parking
- 2
- Attached, Garage Door Opener
- SQ FT
- 2,393
- SQ FT Source
- Other
- Lot SQ FT
- 7,200.0
- Lot Acres
- 0.17 Acres
- Pool Info
- None
- Kitchen
- Dishwasher, Disposal, Gas Range, Free-Standing Range, Refrigerator, Gas Water Heater, Tankless Water Heater, Counter - Stone, Garbage Disposal, Gas Range/Cooktop, Range/Oven Free Standing, Updated Kitchen
- Cooling
- Zoned
- Disclosures
- Other - Call/See Agent
- Entry Level
- Exterior Details
- Unit Faces Street, Back Yard, Front Yard, Side Yard, Sprinklers Automatic, Sprinklers Back, Sprinklers Front
- Flooring
- Hardwood Flrs Throughout, Tile
- Foundation
- Fire Place
- Electric, Family Room
- Heating
- Zoned
- Laundry
- In Garage
- Upper Level
- 2 Bedrooms, 1 Bath
- Main Level
- 2 Bedrooms, 2 Baths, Main Entry
- Views
- Hills, Mountain(s)
- Possession
- COE, Immediate
- Architectural Style
- Other
- Non-Master Bathroom Includes
- Stall Shower, Tile, Updated Baths
- Construction Status
- Existing
- Additional Miscellaneous Features
- Unit Faces Street, Back Yard, Front Yard, Side Yard, Sprinklers Automatic, Sprinklers Back, Sprinklers Front
- Location
- Level
- Roof
- Metal
- Water and Sewer
- Public
- Fee
- Unavailable
MLS and other Information regarding properties for sale as shown in Theo have been obtained from various sources such as sellers, public records, agents and other third parties. This information may relate to the condition of the property, permitted or unpermitted uses, zoning, square footage, lot size/acreage or other matters affecting value or desirability. Unless otherwise indicated in writing, neither brokers, agents nor Theo have verified, or will verify, such information. If any such information is important to buyer in determining whether to buy, the price to pay or intended use of the property, buyer is urged to conduct their own investigation with qualified professionals, satisfy themselves with respect to that information, and to rely solely on the results of that investigation.
School data provided by GreatSchools. School service boundaries are intended to be used as reference only. To verify enrollment eligibility for a property, contact the school directly.
