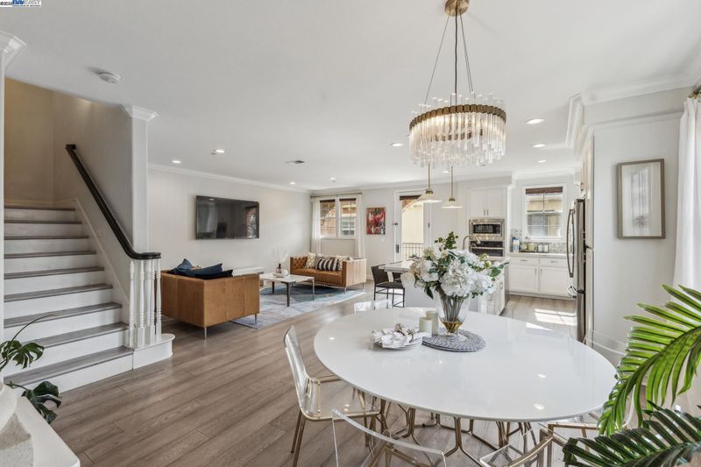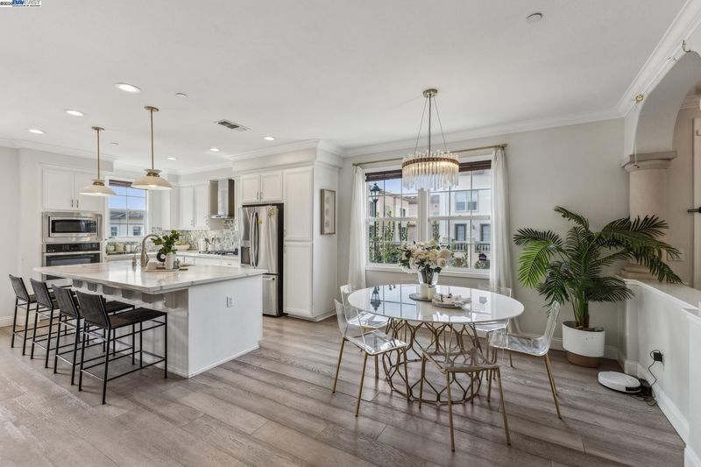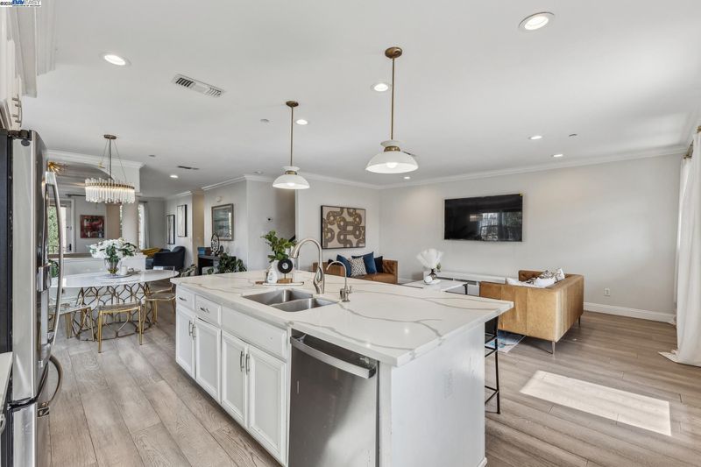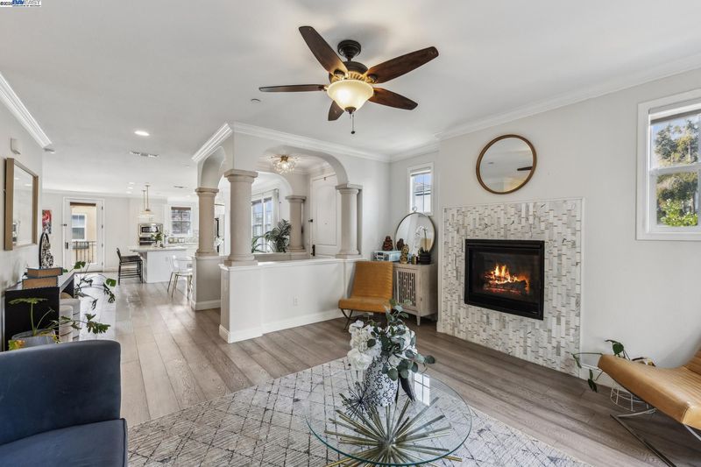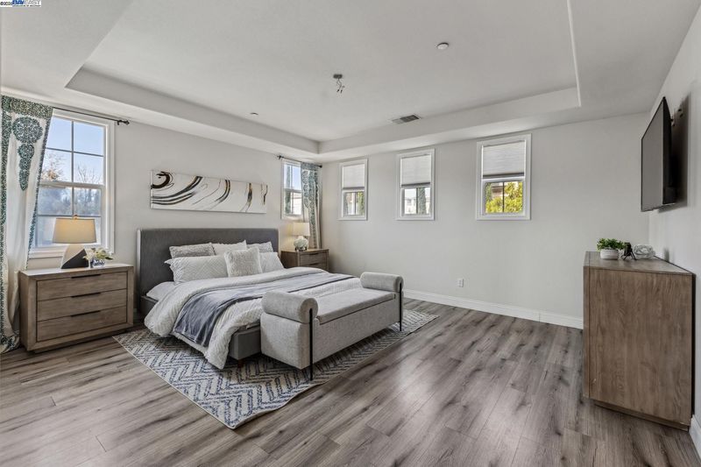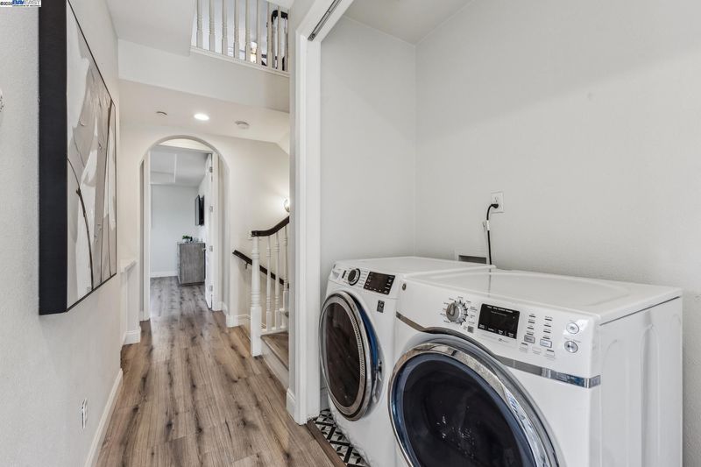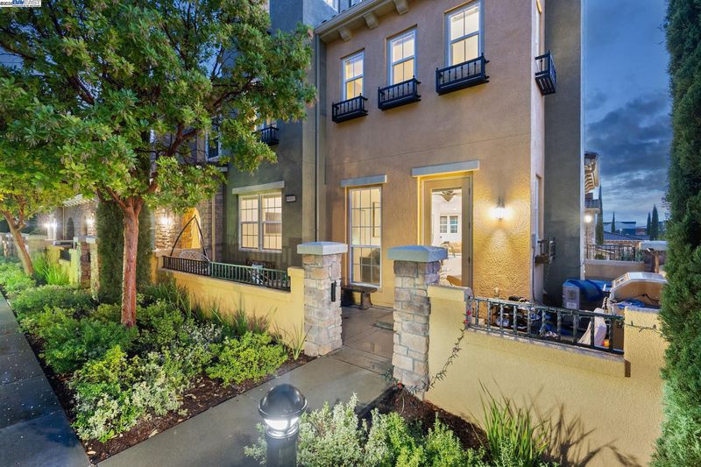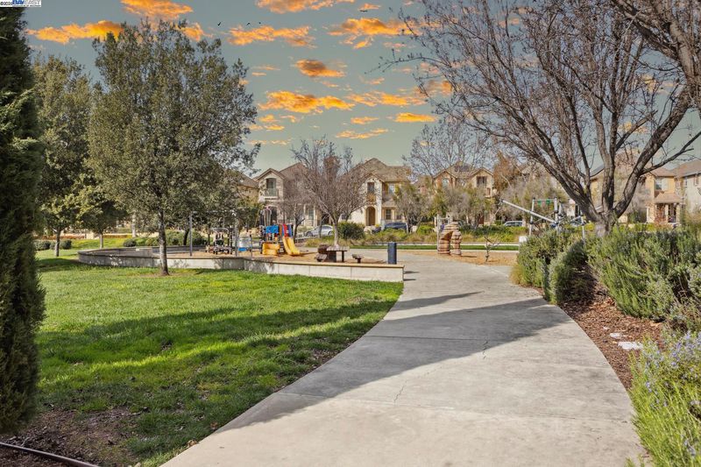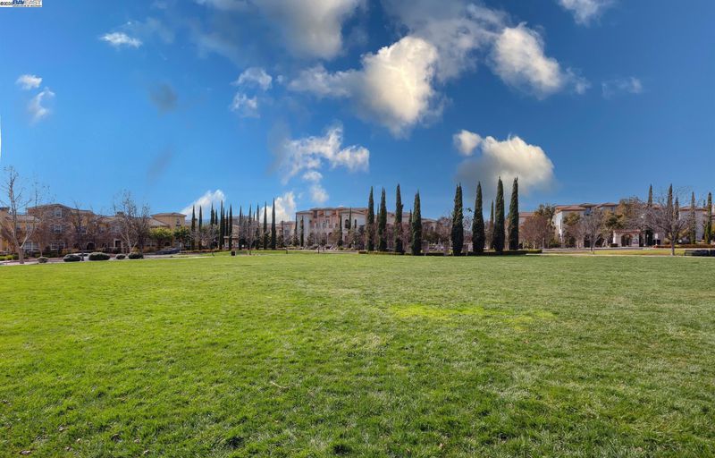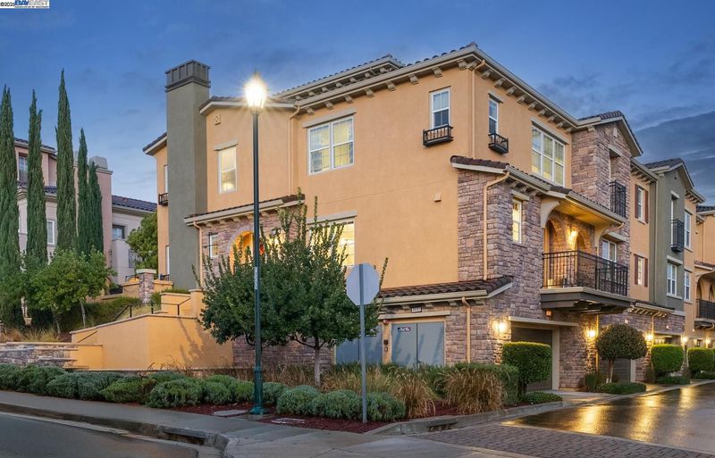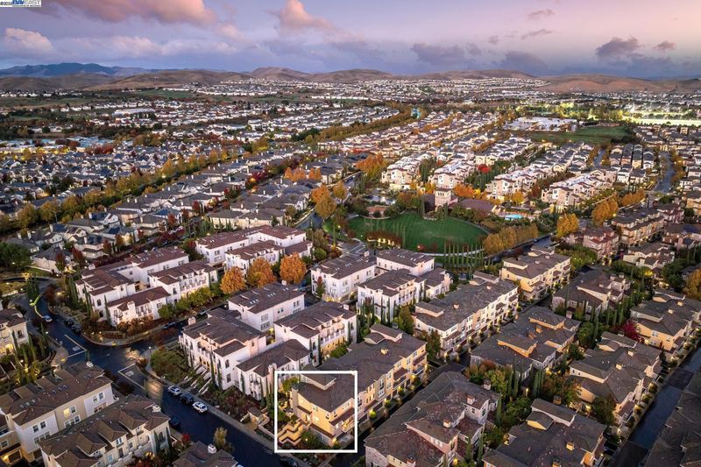
$1,498,000
2,693
SQ FT
$556
SQ/FT
4661 Rimini Ct
@ Aviano - Dublin Ranch, Dublin
- 4 Bed
- 3 Bath
- 3 Park
- 2,693 sqft
- Dublin
-

*STILL AVAILABLE* WELCOME to this beautifully updated townhome-style condo in the highly sought-after Sorrento. Known for its elegant architecture & tree-lined walkways, this spacious home offers 4+BR, 3BA, & a rare 3-car garage—almost detached w/only one shared wall for added privacy. First floor features a living room, dining area, family room & a bedroom w/a full bath & walk-in shower—ideal for multi-generational living, w/easy step-free access from the side entrance. The chef’s kitchen is a dream, boasting a large center island, S/S appli & gas cooktop. 2nd level: luxurious primary suite w/a remodeled bath & spacious walk-in closet, 2 additional bedrooms & baths. The upper level offers a versatile multi-purpose room (office/5th bedroom). Enjoy the outdoor patio, ideal for BBQs & relaxation, along a small green space, perfect for a low-maintenance lifestyle. The lower level includes extra storage areas. Community offers resort-like amenities: pool, spa, gym, clubhouse, kids’ play area. The Shops at Waterford, cafes, restaurants, groceries, banks, farmer market & parks are minutes away. Walking distance to the newly built state of the art Emerald High School. 1/2 mile to Kolb Elem & Eleanor Murray. Near Fallon Sports park, Emerald Glen, 580 & BART
- Current Status
- Active - Coming Soon
- Original Price
- $1,498,000
- List Price
- $1,498,000
- On Market Date
- Apr 17, 2025
- Property Type
- Townhouse
- D/N/S
- Dublin Ranch
- Zip Code
- 94568
- MLS ID
- 41093665
- APN
- 98567182
- Year Built
- 2007
- Stories in Building
- Unavailable
- Possession
- COE
- Data Source
- MAXEBRDI
- Origin MLS System
- BAY EAST
Eleanor Murray Fallon School
Public 6-8 Elementary
Students: 1557 Distance: 0.4mi
Harold William Kolb
Public K-5
Students: 735 Distance: 0.5mi
John Green Elementary School
Public K-5 Elementary, Core Knowledge
Students: 859 Distance: 0.6mi
James Dougherty Elementary School
Public K-5 Elementary
Students: 890 Distance: 1.0mi
Cottonwood Creek
Public K-8
Students: 813 Distance: 1.1mi
The Quarry Lane School
Private K-12 Combined Elementary And Secondary, Coed
Students: 673 Distance: 1.2mi
- Bed
- 4
- Bath
- 3
- Parking
- 3
- Attached, Int Access From Garage
- SQ FT
- 2,693
- SQ FT Source
- Public Records
- Pool Info
- In Ground, Community
- Kitchen
- Dishwasher, Disposal, Gas Range, Microwave, Range, Refrigerator, Counter - Stone, Garbage Disposal, Gas Range/Cooktop, Island, Range/Oven Built-in, Updated Kitchen
- Cooling
- Central Air
- Disclosures
- Other - Call/See Agent
- Entry Level
- 1
- Flooring
- Laminate, Tile
- Foundation
- Fire Place
- Living Room
- Heating
- Forced Air
- Laundry
- Laundry Closet
- Main Level
- 1 Bedroom, 1 Bath, Main Entry
- Possession
- COE
- Architectural Style
- Contemporary
- Construction Status
- Existing
- Location
- Corner Lot
- Roof
- Tile
- Water and Sewer
- Public
- Fee
- $514
MLS and other Information regarding properties for sale as shown in Theo have been obtained from various sources such as sellers, public records, agents and other third parties. This information may relate to the condition of the property, permitted or unpermitted uses, zoning, square footage, lot size/acreage or other matters affecting value or desirability. Unless otherwise indicated in writing, neither brokers, agents nor Theo have verified, or will verify, such information. If any such information is important to buyer in determining whether to buy, the price to pay or intended use of the property, buyer is urged to conduct their own investigation with qualified professionals, satisfy themselves with respect to that information, and to rely solely on the results of that investigation.
School data provided by GreatSchools. School service boundaries are intended to be used as reference only. To verify enrollment eligibility for a property, contact the school directly.




