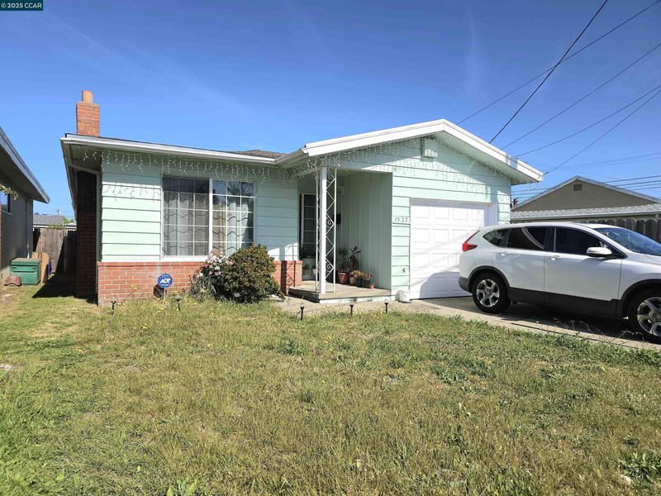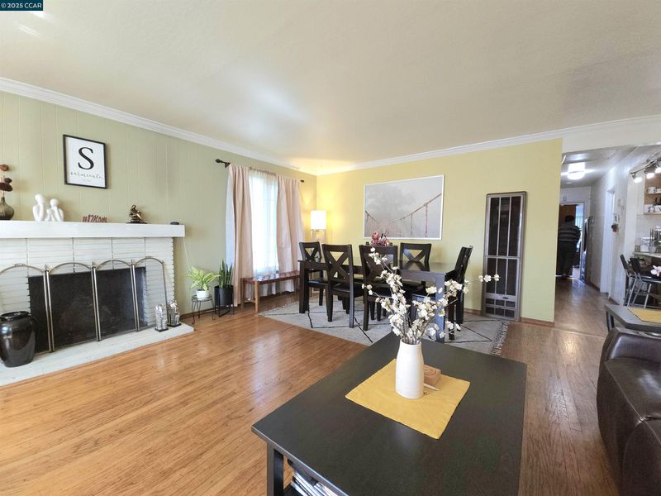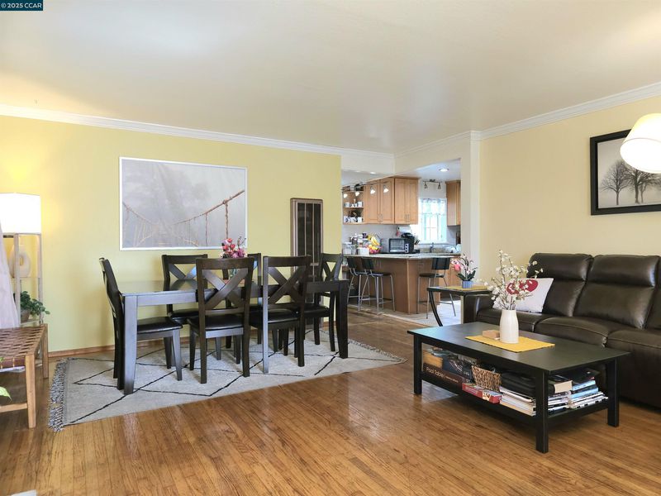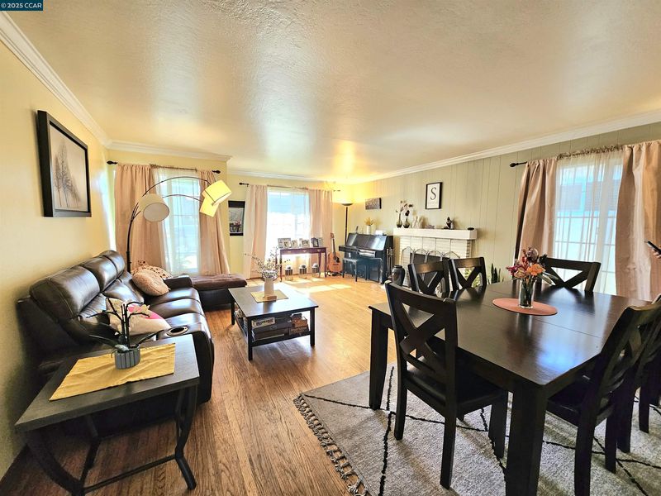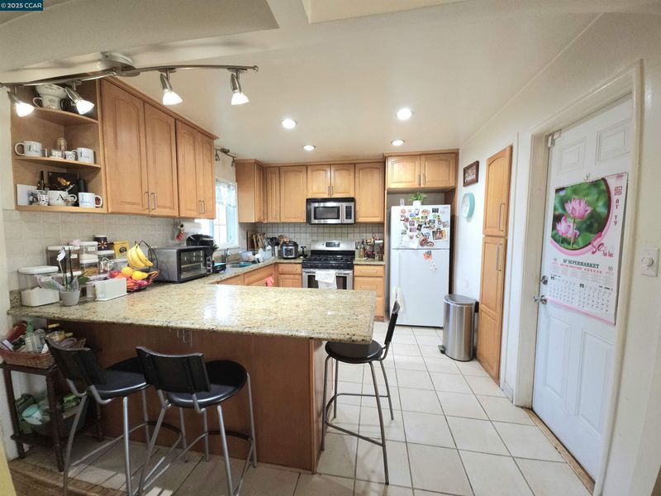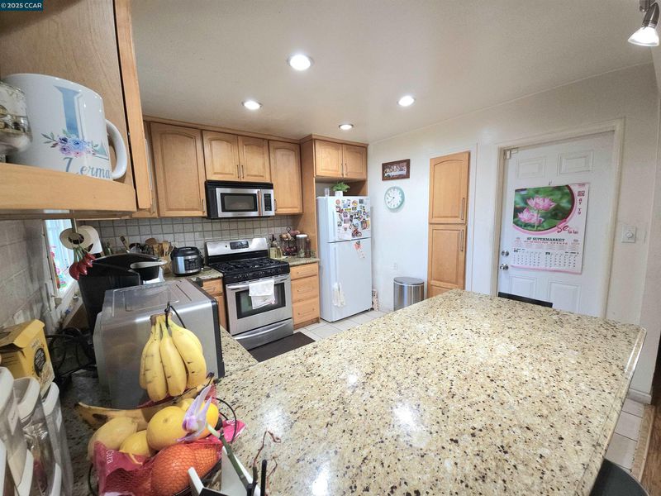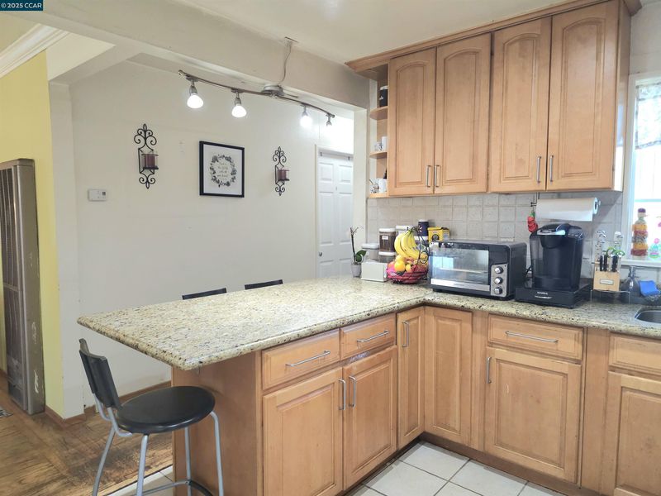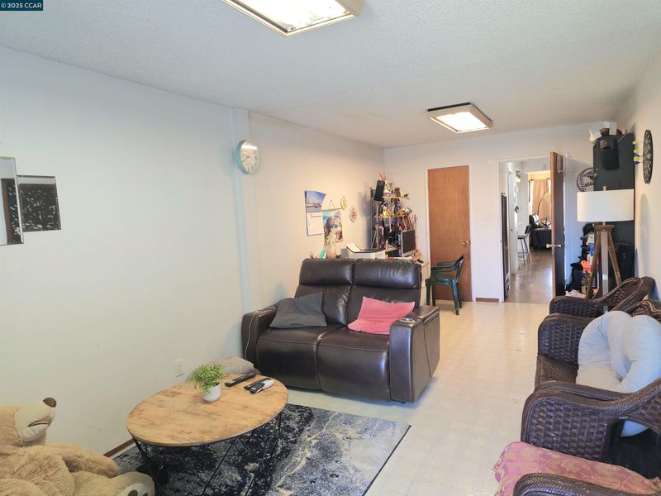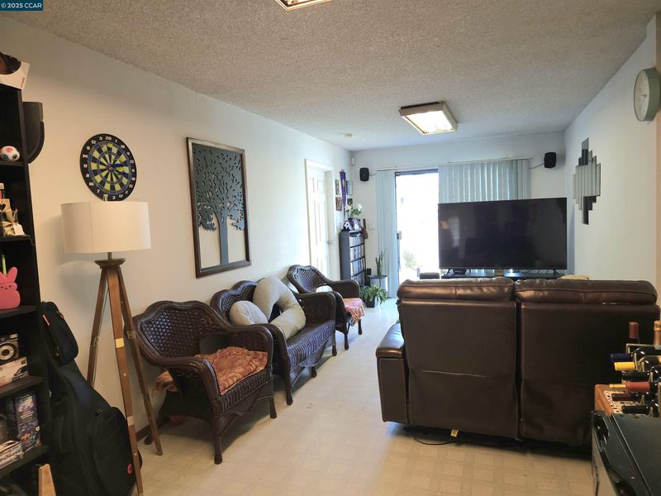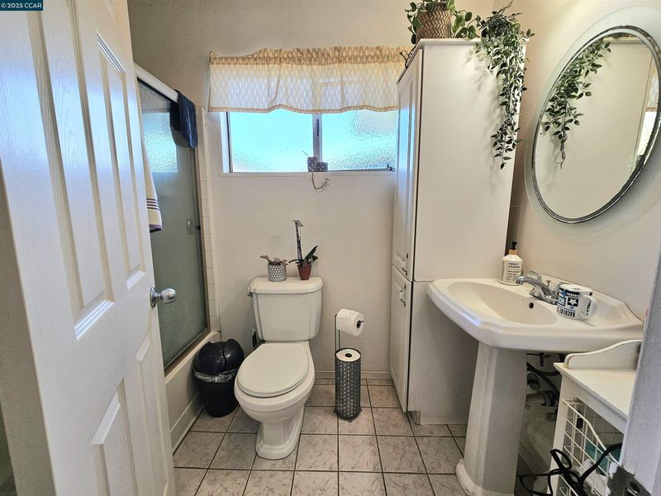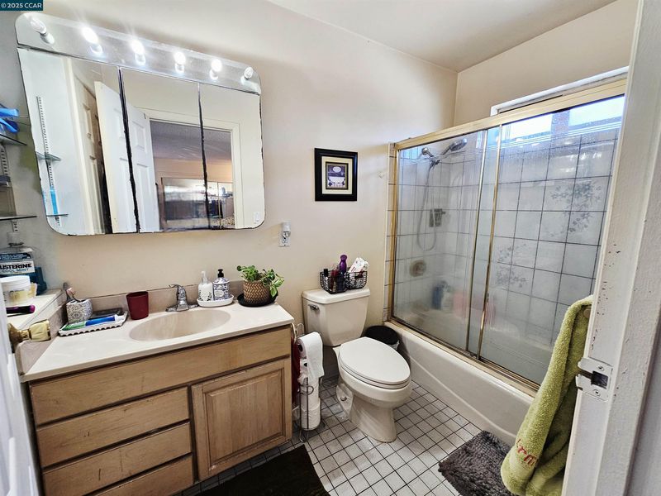
$638,000
1,468
SQ FT
$435
SQ/FT
1527 24Th St
@ Market - North And East, Richmond
- 4 Bed
- 2 Bath
- 1 Park
- 1,468 sqft
- Richmond
-

Welcome to 1527 24th St, a delightful North and East gem. This lovingly maintained residence offers 1,468 sqft of living space, featuring 3 bedrooms and 2 baths. Although tax records indicate 4 bedrooms, that 4th room is serving as a flexible office space and family lounge. Enjoy abundant natural light and the seamless flow from the inviting living room to the dining area. The updated kitchen shines with granite countertops, recessed lights and appliances. Situated on a 3,920 sqft lot, the property also includes an attached one-car garage. Looking for AS-IS offer. This home may qualify for a Zip Code driven Special Loan with Lower Interest Rate!!! Don’t miss out on this exceptional opportunity!
- Current Status
- Cancelled - Coming Soon
- Original Price
- $638,000
- List Price
- $638,000
- On Market Date
- Jun 6, 2025
- Property Type
- Detached
- D/N/S
- North And East
- Zip Code
- 94806
- MLS ID
- 41100517
- APN
- 5270320087
- Year Built
- 1957
- Stories in Building
- 1
- Possession
- Close Of Escrow
- Data Source
- MAXEBRDI
- Origin MLS System
- CONTRA COSTA
St. Paul School
Private PK-8 Elementary, Religious, Nonprofit
Students: 235 Distance: 0.2mi
Richmond High School
Public 9-12 Secondary
Students: 1567 Distance: 0.2mi
Dover Elementary School
Public K-6 Elementary
Students: 657 Distance: 0.3mi
Salesian College Preparatory
Private 9-12 Secondary, Religious, Coed
Students: 430 Distance: 0.3mi
Malcolm X Academy
Private 1-12 Coed
Students: NA Distance: 0.4mi
Ford Elementary School
Public K-6 Elementary
Students: 446 Distance: 0.4mi
- Bed
- 4
- Bath
- 2
- Parking
- 1
- Attached
- SQ FT
- 1,468
- SQ FT Source
- Public Records
- Lot SQ FT
- 3,920.0
- Lot Acres
- 0.09 Acres
- Pool Info
- None
- Kitchen
- Dishwasher, Refrigerator
- Cooling
- None
- Disclosures
- Nat Hazard Disclosure
- Entry Level
- Flooring
- Linoleum, Carpet, Wood
- Foundation
- Fire Place
- Wood Burning
- Heating
- Wall Furnace
- Laundry
- None
- Main Level
- 3 Bedrooms, 2 Baths
- Possession
- Close Of Escrow
- Architectural Style
- Ranch
- Construction Status
- Existing
- Location
- Level
- Roof
- Shingle
- Fee
- Unavailable
MLS and other Information regarding properties for sale as shown in Theo have been obtained from various sources such as sellers, public records, agents and other third parties. This information may relate to the condition of the property, permitted or unpermitted uses, zoning, square footage, lot size/acreage or other matters affecting value or desirability. Unless otherwise indicated in writing, neither brokers, agents nor Theo have verified, or will verify, such information. If any such information is important to buyer in determining whether to buy, the price to pay or intended use of the property, buyer is urged to conduct their own investigation with qualified professionals, satisfy themselves with respect to that information, and to rely solely on the results of that investigation.
School data provided by GreatSchools. School service boundaries are intended to be used as reference only. To verify enrollment eligibility for a property, contact the school directly.
