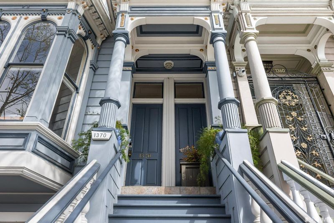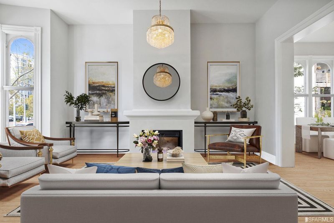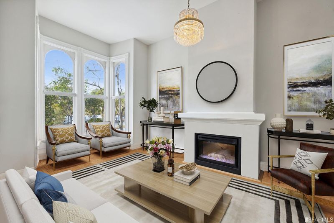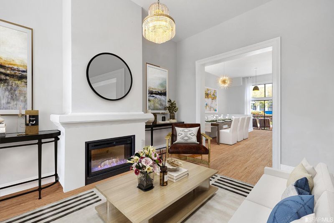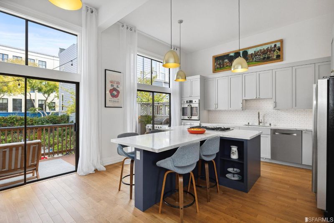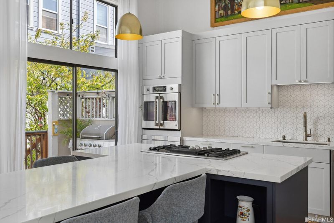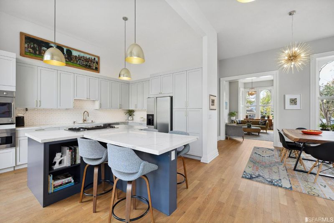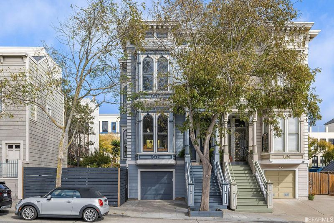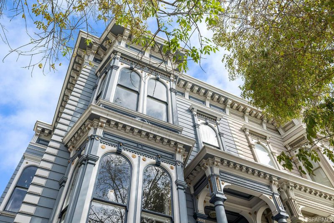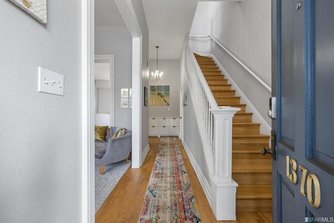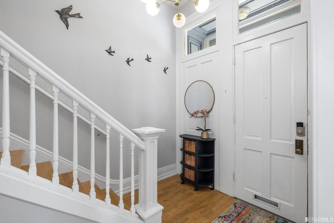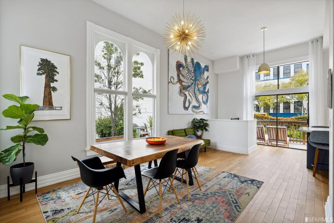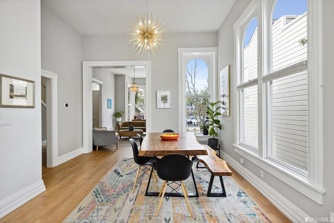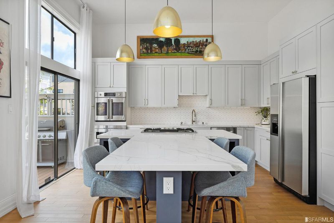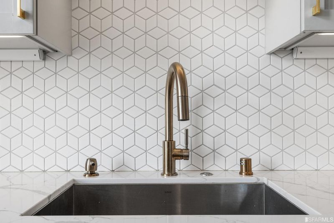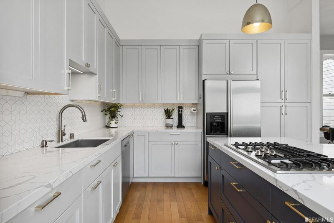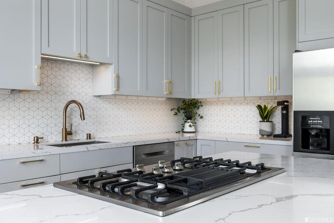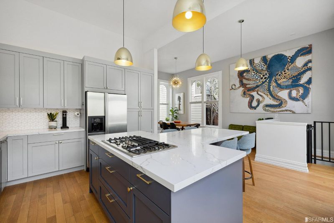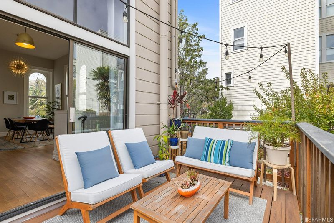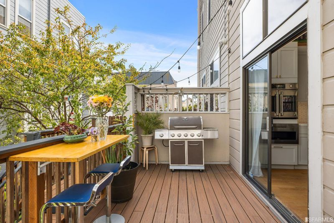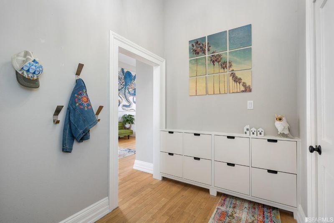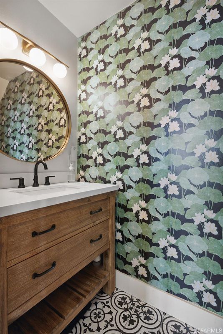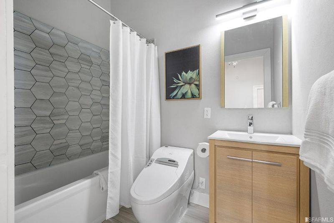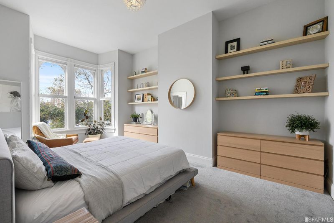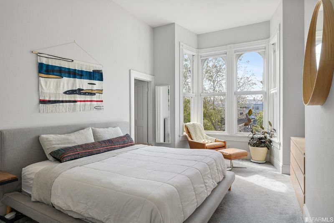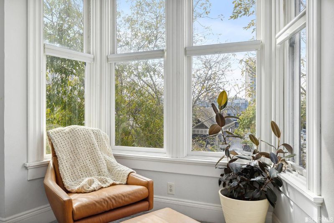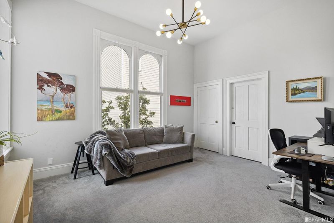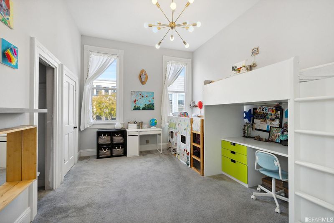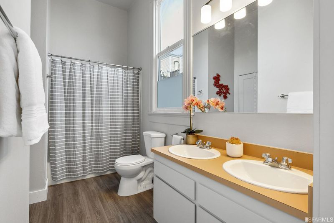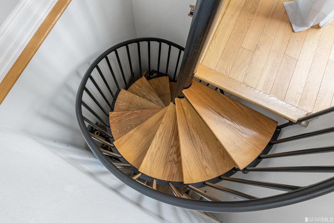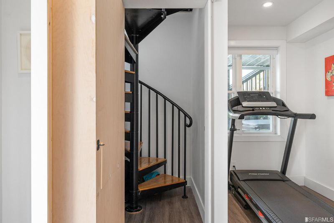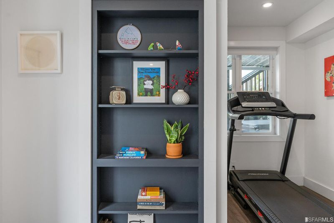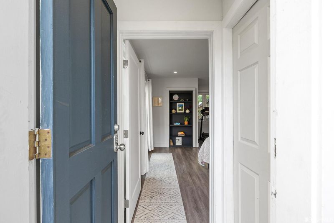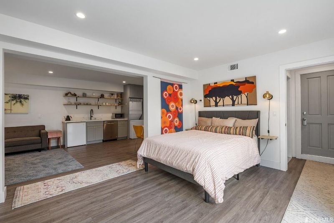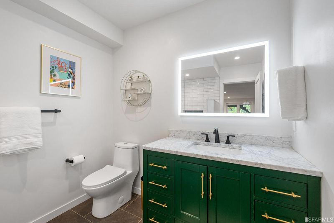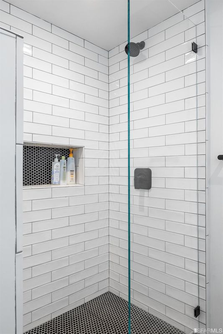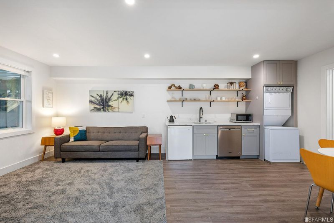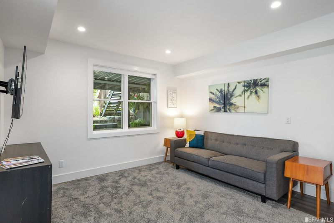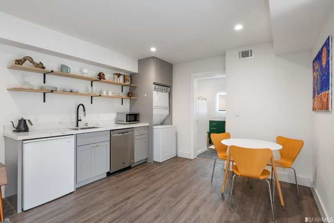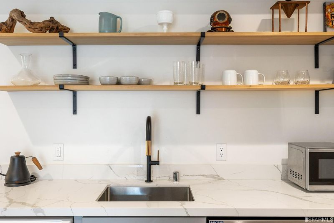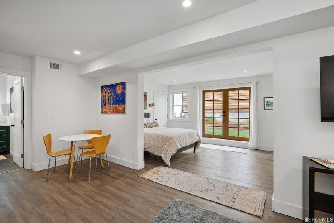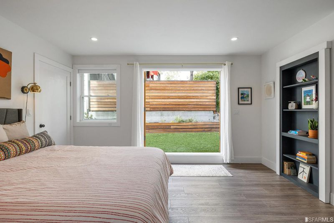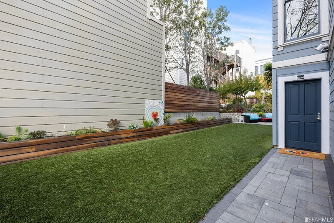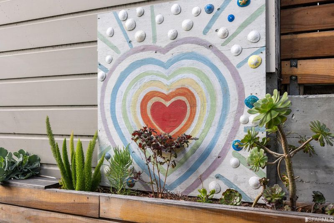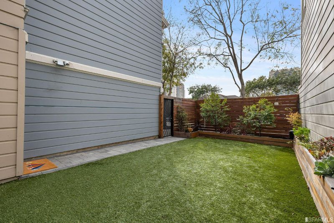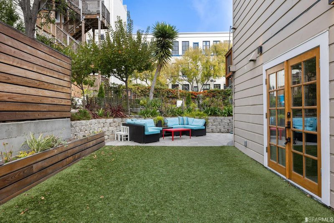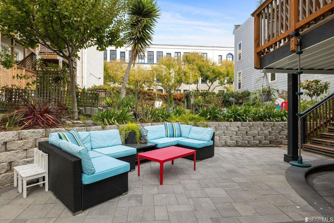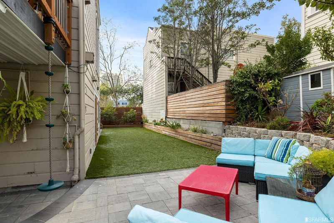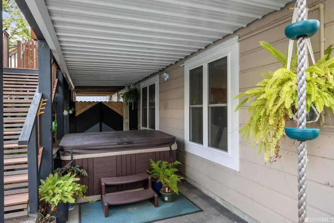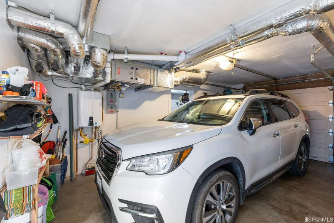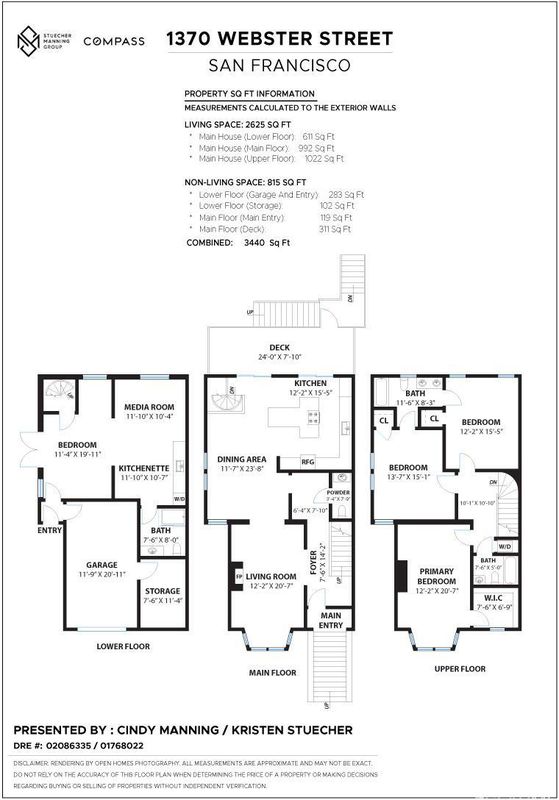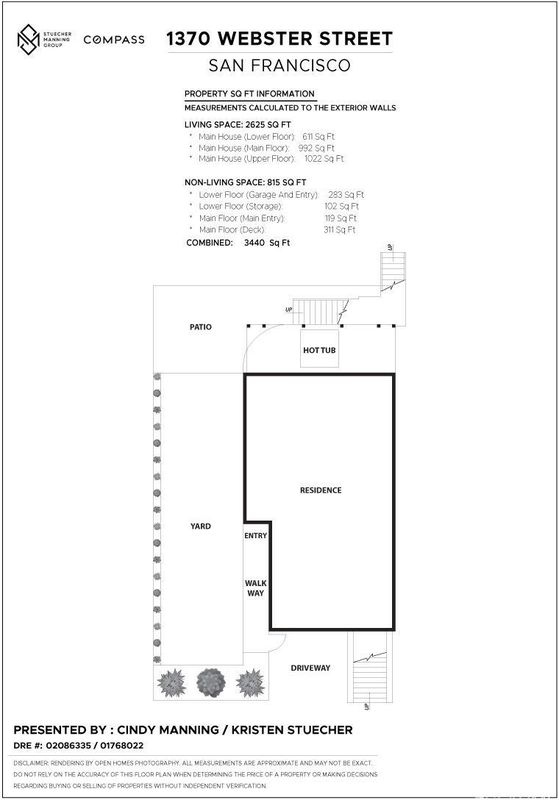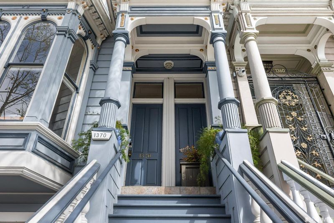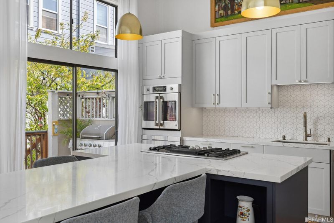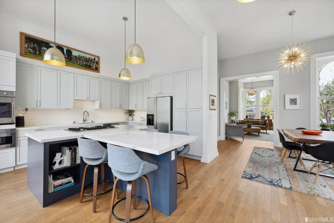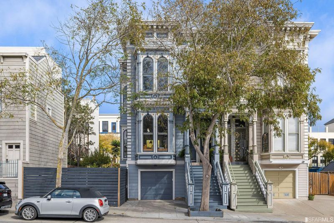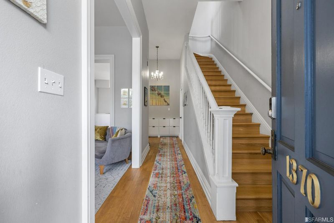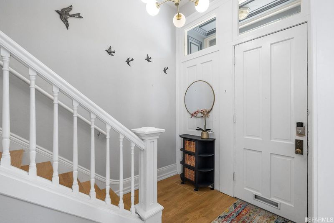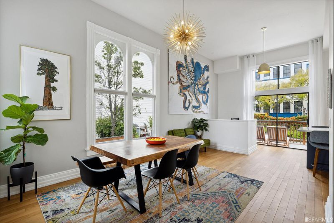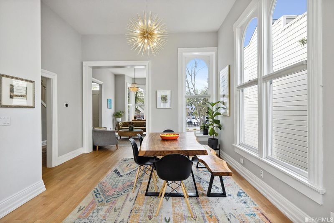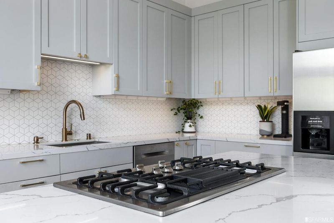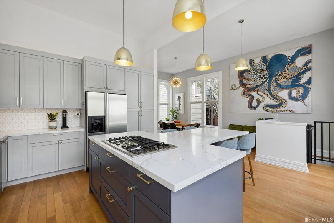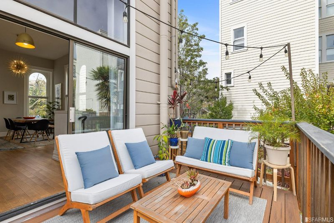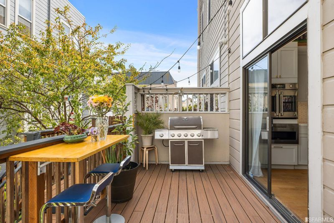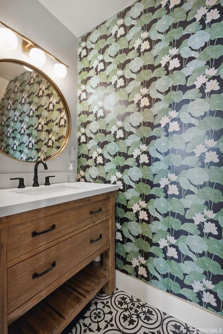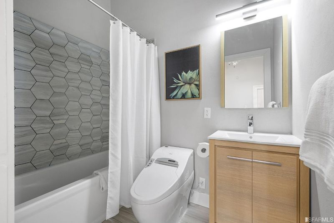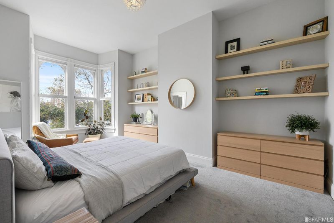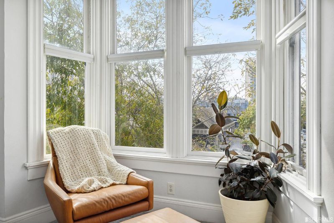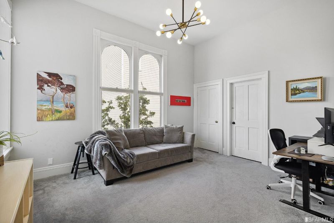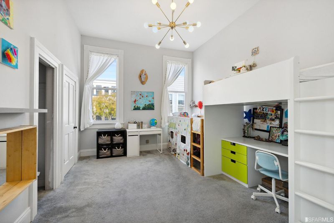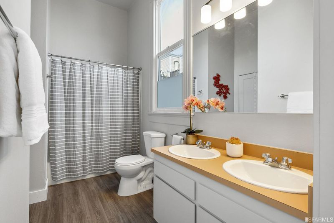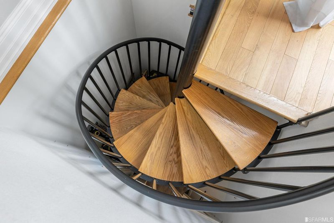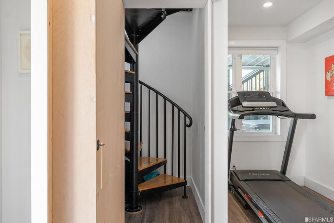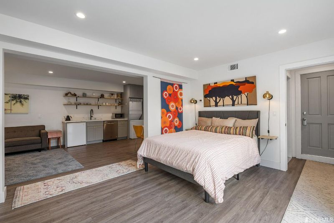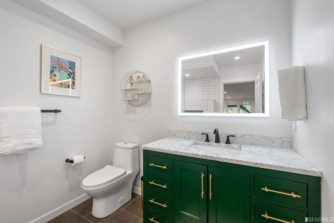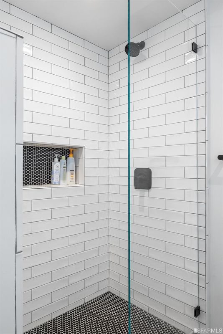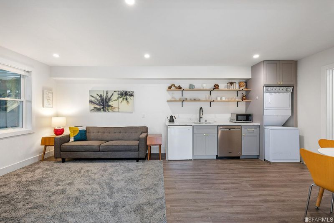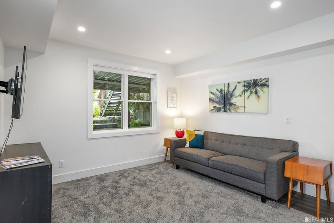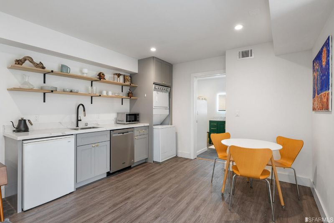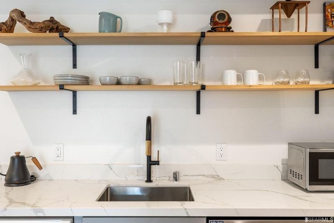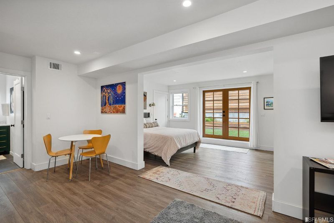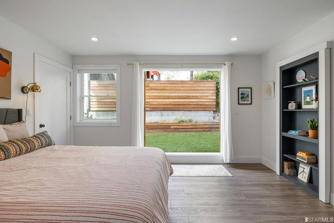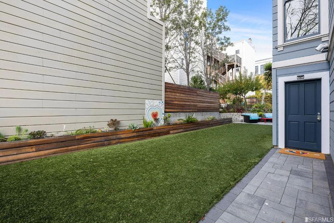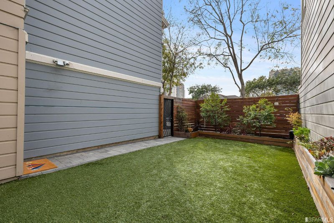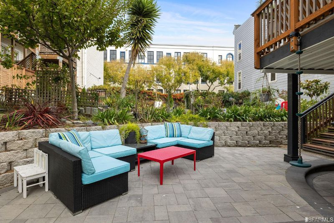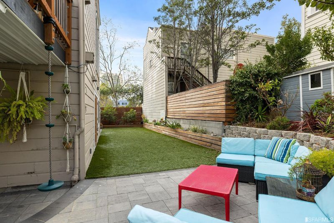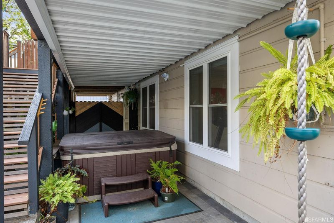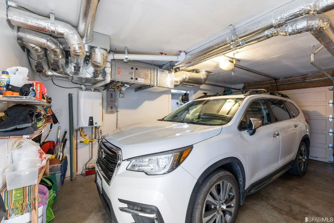 Sold 1.9% Under Asking
Sold 1.9% Under Asking
$2,450,000
2,625
SQ FT
$933
SQ/FT
1370 Webster St
@ O'Farrell - 6 - Western Addition, San Francisco
- 4 Bed
- 3.5 Bath
- 1 Park
- 2,625 sqft
- San Francisco
-

4 BEDROOM/ 3.5 BATHROOM, stunning Victorian renovation! Flexible floor plan with soaring ceiling heights, generously scaled rooms and numerous custom upgrades. True chef's kitchen with multi-functional kitchen island, expansive storage and direct access to exclusive-use outdoor space. Top Floor with Rarely available 3 Bedrooms on 1 Level. Guest suite with kitchenette & separate laundry is ideal for guest suite, au pair or additional income. Low maintenance rear garden includes covered spa, turf yard, deck and BBQ area. Private garage can accommodate a full size SUV with an additional dedicated storage space. Conveniently located on the border of Lower Pacific Heights, steps to Fillmore commercial corridor and countless neighborhood amenities. Ideal for commuters with easy access to public transit, Downtown and 280/101.
- Days on Market
- 50 days
- Current Status
- Sold
- Sold Price
- $2,450,000
- Under List Price
- 1.9%
- Original Price
- $2,498,000
- List Price
- $2,498,000
- On Market Date
- Mar 23, 2023
- Contract Date
- May 12, 2023
- Close Date
- Jun 5, 2023
- Property Type
- Condominium
- District
- 6 - Western Addition
- Zip Code
- 94115
- MLS ID
- 422700339
- APN
- 0724-042
- Year Built
- 1900
- Stories in Building
- 3
- Number of Units
- 8
- Possession
- Negotiable
- COE
- Jun 5, 2023
- Data Source
- SFAR
- Origin MLS System
Parks (Rosa) Elementary School
Public K-5 Elementary
Students: 476 Distance: 0.1mi
Jewish Community High School Of The Bay
Private 9-12 Secondary, Religious, Nonprofit
Students: 157 Distance: 0.3mi
Creative Arts Charter School
Charter K-8 Elementary, Coed
Students: 431 Distance: 0.3mi
Gateway High School
Charter 9-12 Secondary
Students: 479 Distance: 0.4mi
KIPP San Francisco Bay Academy
Charter 5-8 Middle
Students: 369 Distance: 0.4mi
Sacred Heart Cathedral Preparatory
Private 9-12 Secondary, Religious, Nonprofit
Students: 1340 Distance: 0.4mi
- Bed
- 4
- Bath
- 3.5
- Jack & Jill, Tub w/Shower Over
- Parking
- 1
- Attached, Garage Door Opener, Interior Access, Private
- SQ FT
- 2,625
- SQ FT Source
- Unavailable
- Lot SQ FT
- 2,691.0
- Lot Acres
- 0.0618 Acres
- Kitchen
- Breakfast Area, Island, Quartz Counter
- Dining Room
- Space in Kitchen
- Family Room
- Great Room
- Living Room
- Deck Attached, Great Room
- Flooring
- Carpet, Simulated Wood, Tile, Wood
- Fire Place
- Electric, Living Room
- Heating
- Central
- Laundry
- Washer/Dryer Stacked Included, See Remarks
- Upper Level
- Bedroom(s), Full Bath(s), Primary Bedroom
- Main Level
- Dining Room, Kitchen, Living Room, Partial Bath(s), Street Entrance
- Views
- Garden/Greenbelt, San Francisco
- Possession
- Negotiable
- Architectural Style
- Contemporary, Victorian
- Special Listing Conditions
- None
- * Fee
- $739
- *Fee includes
- Common Areas and Homeowners Insurance
MLS and other Information regarding properties for sale as shown in Theo have been obtained from various sources such as sellers, public records, agents and other third parties. This information may relate to the condition of the property, permitted or unpermitted uses, zoning, square footage, lot size/acreage or other matters affecting value or desirability. Unless otherwise indicated in writing, neither brokers, agents nor Theo have verified, or will verify, such information. If any such information is important to buyer in determining whether to buy, the price to pay or intended use of the property, buyer is urged to conduct their own investigation with qualified professionals, satisfy themselves with respect to that information, and to rely solely on the results of that investigation.
School data provided by GreatSchools. School service boundaries are intended to be used as reference only. To verify enrollment eligibility for a property, contact the school directly.
