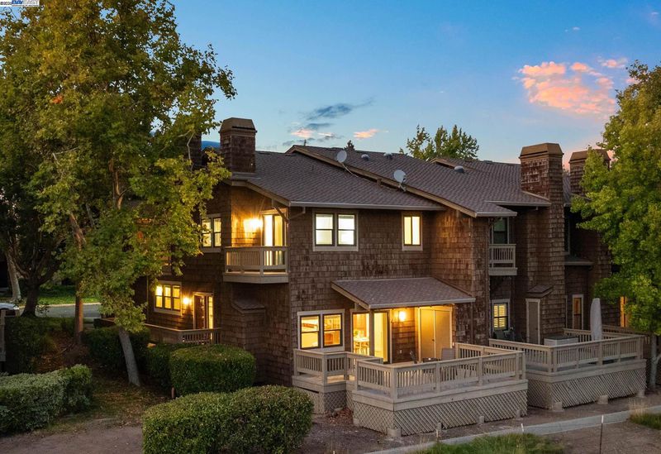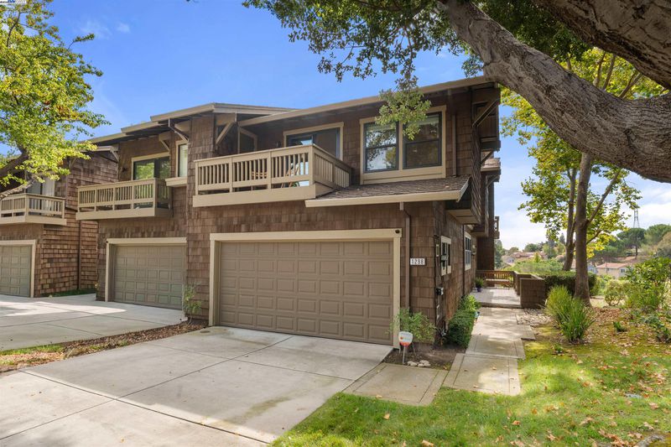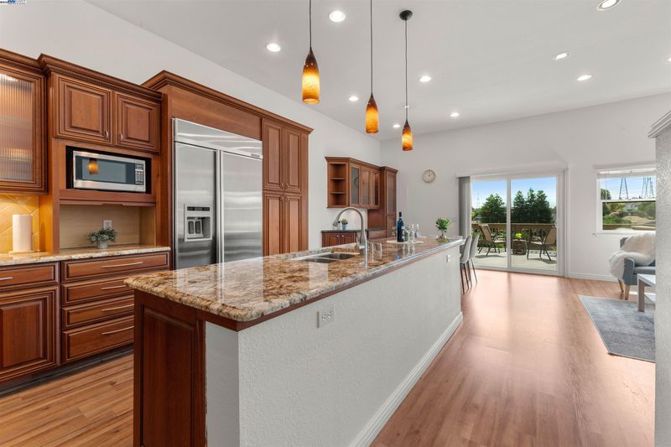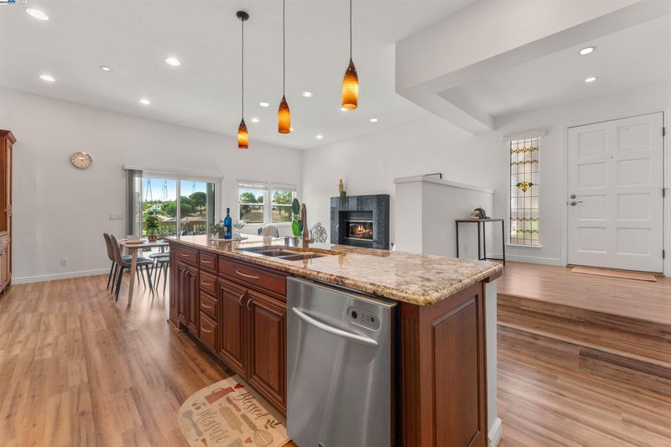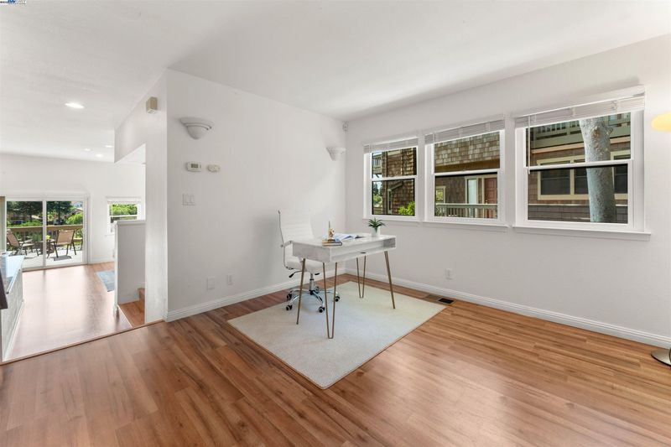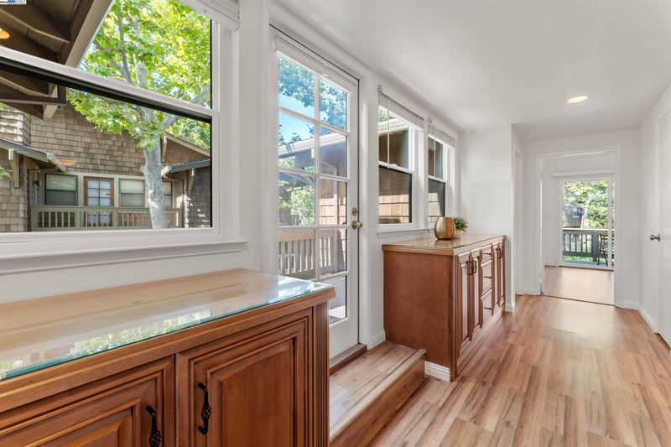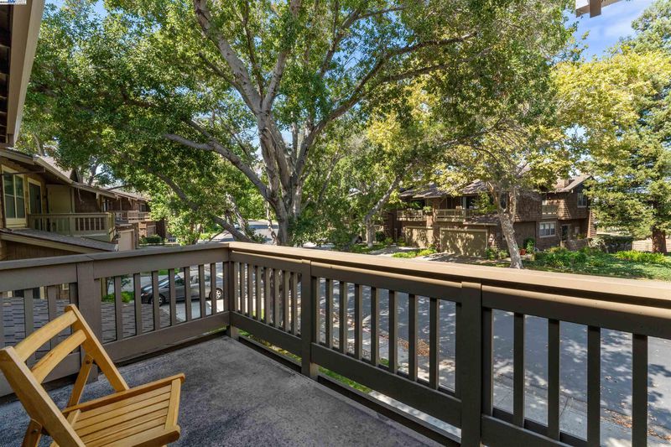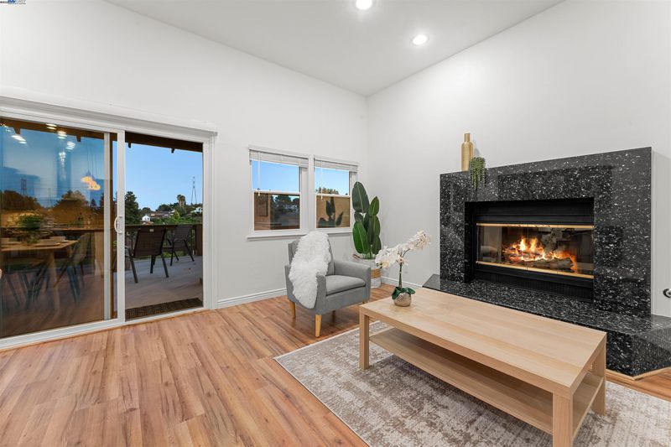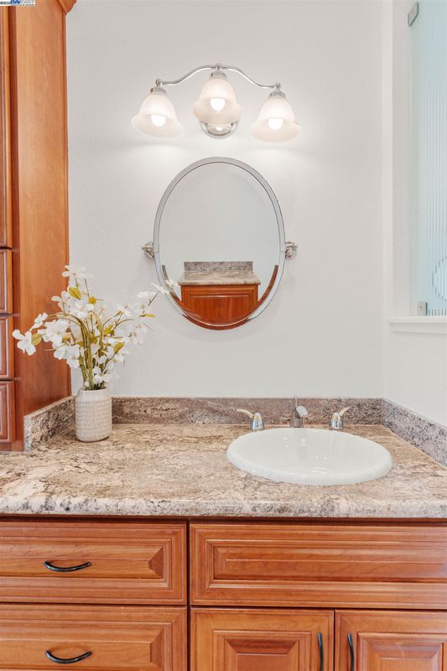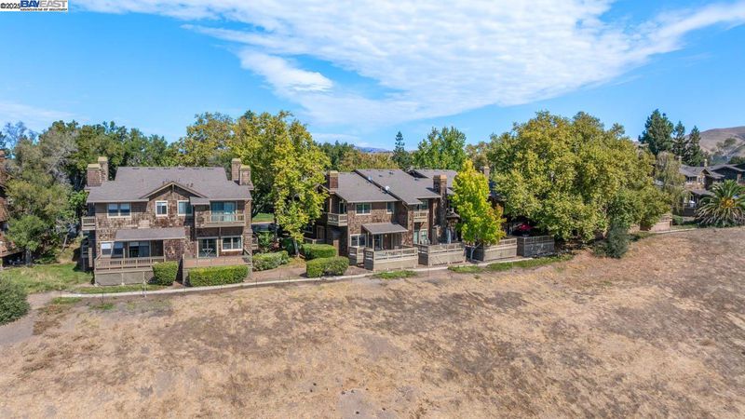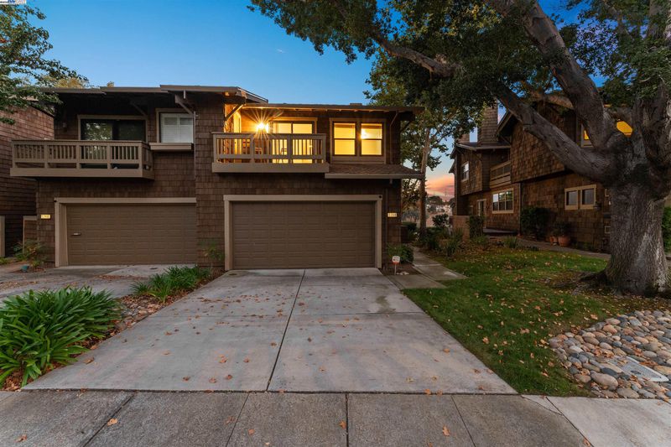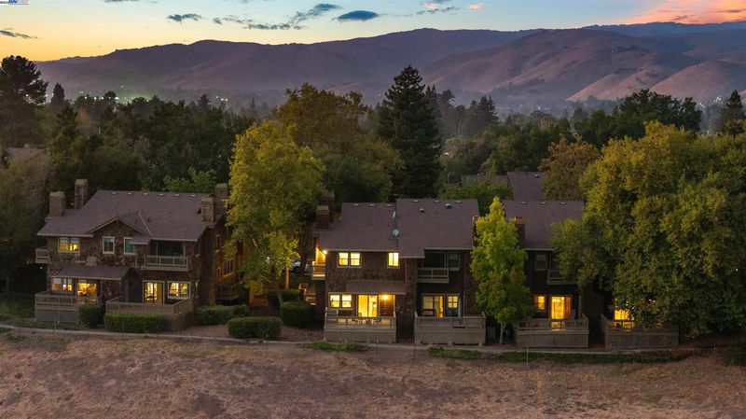
$1,680,000
2,058
SQ FT
$816
SQ/FT
1298 Ocaso Camino
@ Paseo Padre Pkwy - Mission San Jose, Fremont
- 3 Bed
- 2.5 (2/1) Bath
- 2 Park
- 2,058 sqft
- Fremont
-

Spacious end-unit townhome in the Sought-After Antelope Hills communities. Breath-taking views plus high-ranking Mission San Jose School Dist. Popular floor plan with a bonus room downstairs, ideal for an office, family room, or piano room. Custom-built cabinetry in the kitchen, dining area, bathrooms, and hallway upstairs. New dual-paned windows, sliding door, and window blinds. Durable laminated flooring throughout the house. Recessed lighting with dimmer. Gourmet kitchen with granite countertops, island, premium appliances, including an oversized refrigerator. The primary bedroom retreat has a fireplace, a private balcony, a walk-in closet, a mirrored closet, and ample space for a sitting area or home office. The resort-style primary bathroom features a jacuzzi tub, a large stall shower, dual vanities, two sets of mirrors and lights, and built-in cabinets. The property also boasts two fireplaces and four balconies, including a premium-sized one located off the living room, perfect for enjoying the views. Attached 2-car garage with new roll-up garage door. Close to BART, Lake Elizabeth, Pacific Common, Shopping, Restaurants, Hospitals, Hi-Tech Companies, and Freeways I-680 & I-880. Open House Saturday 9/27/2025 and Sunday 9/28/2025 from 1-4 PM.
- Current Status
- New
- Original Price
- $1,680,000
- List Price
- $1,680,000
- On Market Date
- Sep 26, 2025
- Property Type
- Townhouse
- D/N/S
- Mission San Jose
- Zip Code
- 94539
- MLS ID
- 41112951
- APN
- 51370958
- Year Built
- 1979
- Stories in Building
- 2
- Possession
- Close Of Escrow
- Data Source
- MAXEBRDI
- Origin MLS System
- BAY EAST
Mission San Jose Elementary School
Public K-6 Elementary
Students: 535 Distance: 0.6mi
Montessori School Of Fremont
Private PK-6 Montessori, Combined Elementary And Secondary, Coed
Students: 295 Distance: 0.9mi
Averroes High School
Private 9-12
Students: 52 Distance: 0.9mi
St. Joseph Elementary School
Private 1-8 Elementary, Religious, Coed
Students: 240 Distance: 1.0mi
Dominican Kindergarten
Private K Preschool Early Childhood Center, Elementary, Religious, Coed
Students: 30 Distance: 1.0mi
Alsion Montessori Middle / High School
Private 7-12 Montessori, Middle, High, Secondary, Nonprofit
Students: 60 Distance: 1.1mi
- Bed
- 3
- Bath
- 2.5 (2/1)
- Parking
- 2
- Attached, Enclosed, Garage Door Opener
- SQ FT
- 2,058
- SQ FT Source
- Public Records
- Lot SQ FT
- 1,761.0
- Lot Acres
- 0.04 Acres
- Pool Info
- Other, Community
- Kitchen
- Dishwasher, Gas Range, Free-Standing Range, Refrigerator, Dryer, Washer, Gas Water Heater, Breakfast Bar, Stone Counters, Disposal, Gas Range/Cooktop, Kitchen Island, Range/Oven Free Standing, Updated Kitchen
- Cooling
- Ceiling Fan(s)
- Disclosures
- Home Warranty Plan
- Entry Level
- 1
- Exterior Details
- Storage, No Yard
- Flooring
- Laminate, Tile
- Foundation
- Fire Place
- Gas Starter, Living Room, Master Bedroom, Wood Burning
- Heating
- Forced Air
- Laundry
- Dryer, In Garage, Washer
- Main Level
- 0.5 Bath, Main Entry
- Possession
- Close Of Escrow
- Architectural Style
- Contemporary
- Construction Status
- Existing
- Additional Miscellaneous Features
- Storage, No Yard
- Location
- Level
- Roof
- Composition
- Water and Sewer
- Public
- Fee
- $575
MLS and other Information regarding properties for sale as shown in Theo have been obtained from various sources such as sellers, public records, agents and other third parties. This information may relate to the condition of the property, permitted or unpermitted uses, zoning, square footage, lot size/acreage or other matters affecting value or desirability. Unless otherwise indicated in writing, neither brokers, agents nor Theo have verified, or will verify, such information. If any such information is important to buyer in determining whether to buy, the price to pay or intended use of the property, buyer is urged to conduct their own investigation with qualified professionals, satisfy themselves with respect to that information, and to rely solely on the results of that investigation.
School data provided by GreatSchools. School service boundaries are intended to be used as reference only. To verify enrollment eligibility for a property, contact the school directly.
