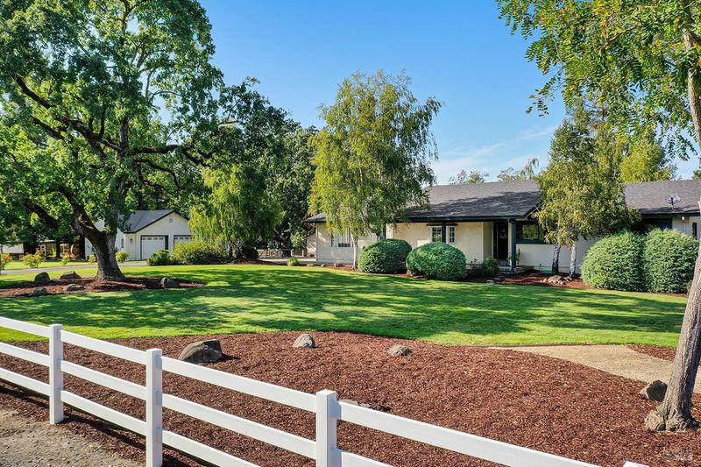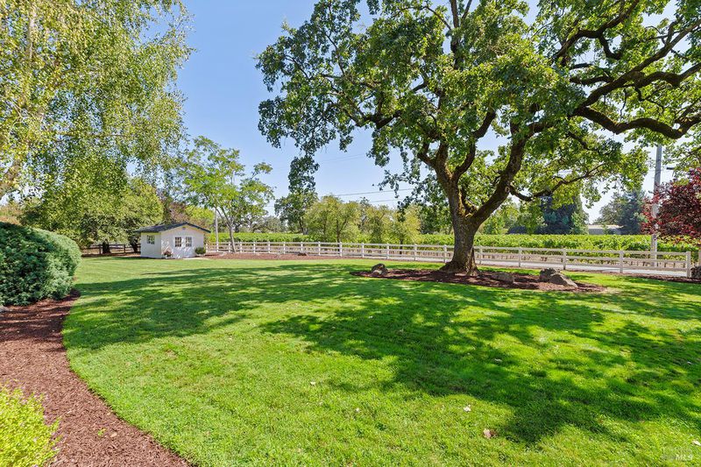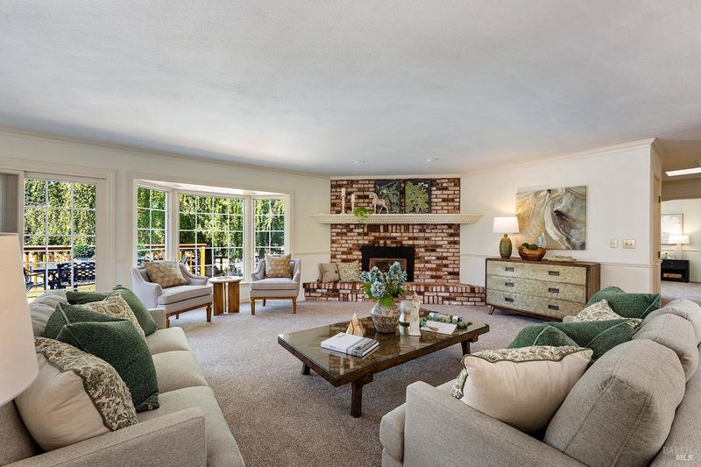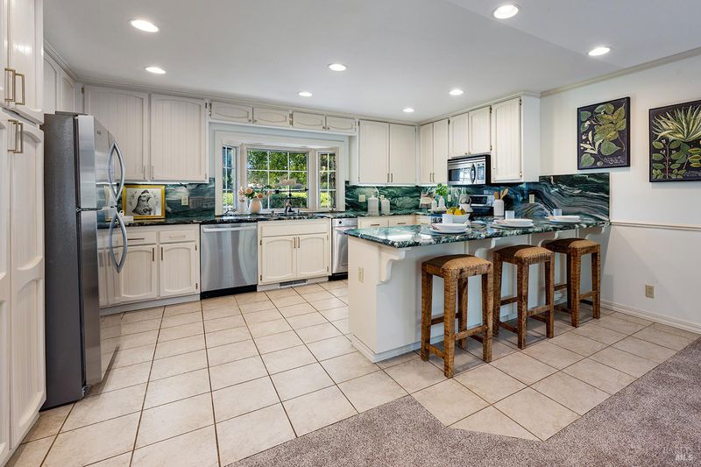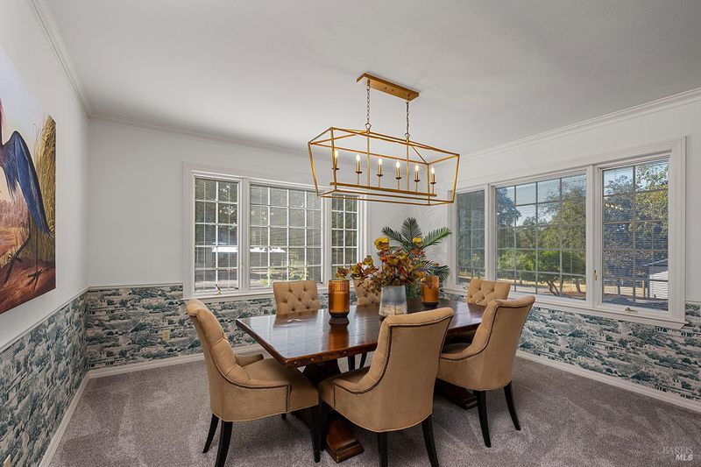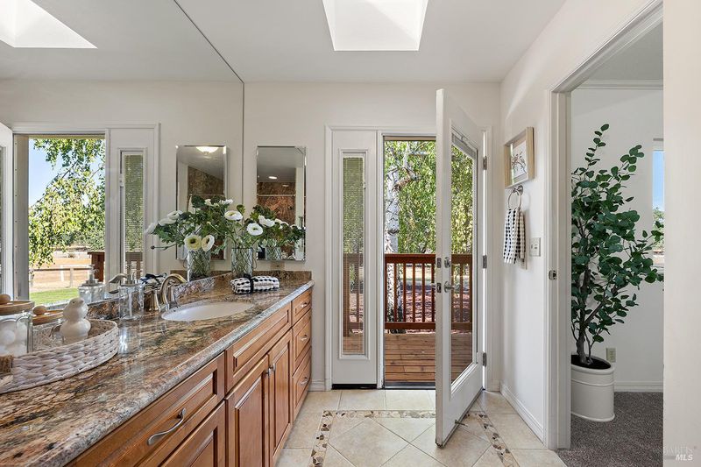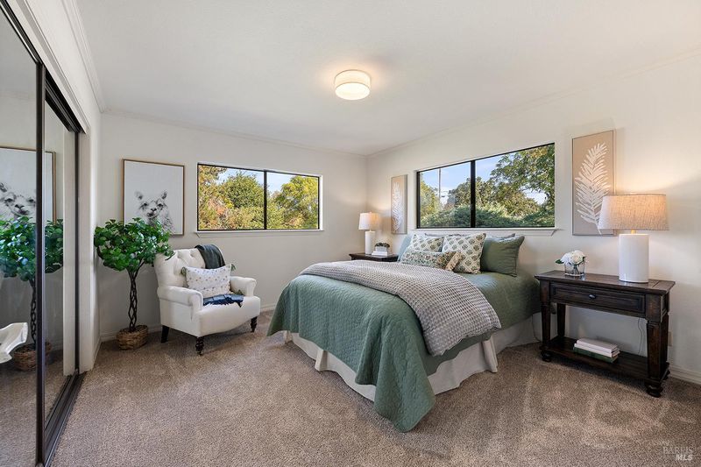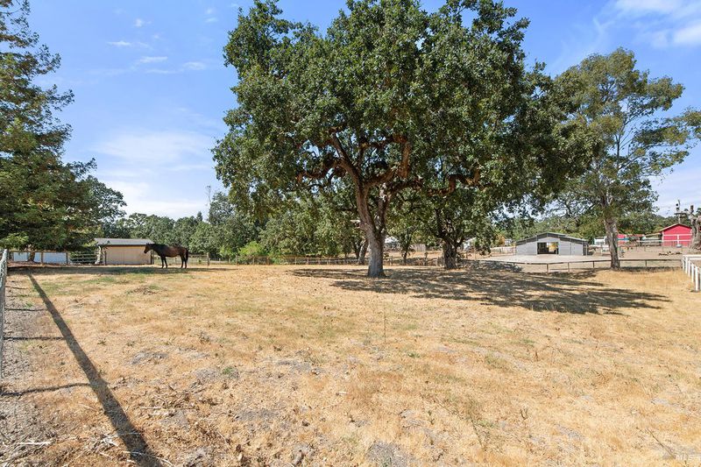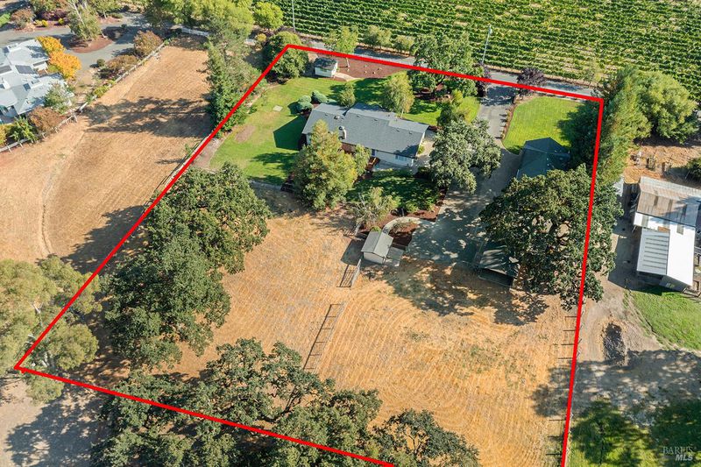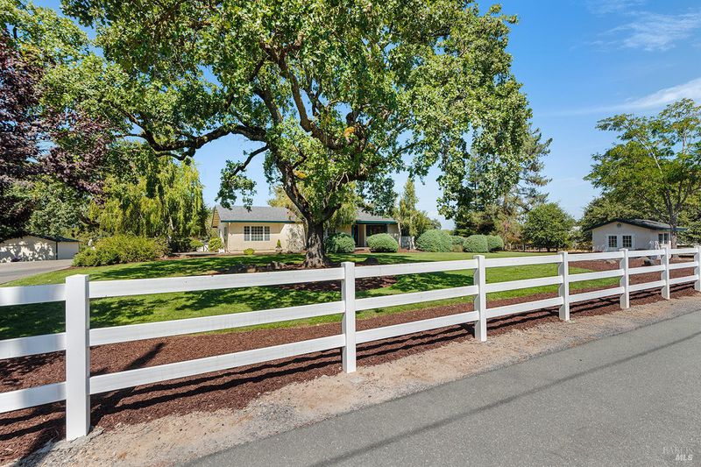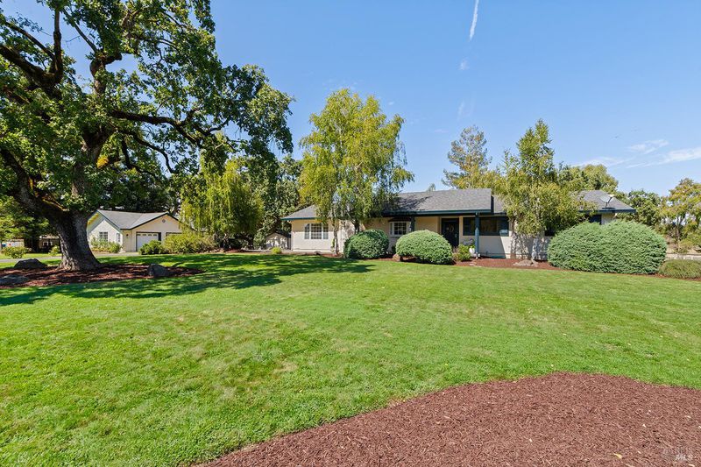
$1,395,000
2,516
SQ FT
$554
SQ/FT
1558 Olivet Road
@ Guerneville Rd - Santa Rosa-Northwest, Santa Rosa
- 3 Bed
- 2 Bath
- 10 Park
- 2,516 sqft
- Santa Rosa
-

-
Sat Sep 13, 1:00 pm - 3:00 pm
Tucked away on a private paved lane in coveted Northwest Santa Rosa, this exceptional property offers a rare blend of elegance, privacy, and pastoral beauty. Beyond the gates, manicured lawns, vibrant rose gardens, and stately oaks set the stage for a lifestyle of refinement. The single-level residence is designed for effortless indoor-outdoor living, with an open chef's kitchen and expansive great room anchored by a warm and inviting fireplace. Glass sliding doors lead to an impressive, finely crafted newer deck, perfect for hosting sunset soires or savoring tranquil vineyard vistas. Equestrian and country estate amenities abound, including a finished detached three-car garage, a run-in horse barn with hay storage, and two sizeable fenced pastures, ideal for the gentleman farmer or avid equestrian. This is truly a distinguished Wine Country retreat, offering peace, prestige, and breathtaking scenery in one of Sonoma County's most sought-after locales.
-
Sun Sep 14, 12:00 pm - 2:00 pm
Tucked away on a private paved lane in coveted Northwest Santa Rosa, this exceptional property offers a rare blend of elegance, privacy, and pastoral beauty. Beyond the gates, manicured lawns, vibrant rose gardens, and stately oaks set the stage for a lifestyle of refinement. The single-level residence is designed for effortless indoor-outdoor living, with an open chef's kitchen and expansive great room anchored by a warm and inviting fireplace. Glass sliding doors lead to an impressive, finely crafted newer deck, perfect for hosting sunset soires or savoring tranquil vineyard vistas. Equestrian and country estate amenities abound, including a finished detached three-car garage, a run-in horse barn with hay storage, and two sizeable fenced pastures, ideal for the gentleman farmer or avid equestrian. This is truly a distinguished Wine Country retreat, offering peace, prestige, and breathtaking scenery in one of Sonoma County's most sought-after locales.
Tucked away on a private paved lane in coveted Northwest Santa Rosa, this exceptional property offers a rare blend of elegance, privacy, and pastoral beauty. Beyond the gates, manicured lawns, vibrant rose gardens, and stately oaks set the stage for a lifestyle of refinement. The single-level residence is designed for effortless indoor-outdoor living, with an open chef's kitchen and expansive great room anchored by a warm and inviting fireplace. Glass sliding doors lead to an impressive, finely crafted newer deck, perfect for hosting sunset soires or savoring tranquil vineyard vistas. Equestrian and country estate amenities abound, including a finished detached three-car garage, a run-in horse barn with hay storage, and two sizeable fenced pastures, ideal for the gentleman farmer or avid equestrian. This is truly a distinguished Wine Country retreat, offering peace, prestige, and breathtaking scenery in one of Sonoma County's most sought-after locales.
- Days on Market
- 1 day
- Current Status
- Active
- Original Price
- $1,395,000
- List Price
- $1,395,000
- On Market Date
- Sep 8, 2025
- Property Type
- Single Family Residence
- Area
- Santa Rosa-Northwest
- Zip Code
- 95401
- MLS ID
- 325080575
- APN
- 057-012-047-000
- Year Built
- 1977
- Stories in Building
- Unavailable
- Possession
- Close Of Escrow
- Data Source
- BAREIS
- Origin MLS System
Olivet Elementary Charter School
Charter K-6 Elementary
Students: 319 Distance: 0.6mi
Summerfield Waldorf School And Farm
Private K-12 Combined Elementary And Secondary, Coed
Students: 355 Distance: 1.0mi
Oak Grove Elementary/Willowside Middle School
Charter 1-8 Elementary
Students: 770 Distance: 1.5mi
Village Charter School
Charter K-8 Elementary
Students: 103 Distance: 2.3mi
Northwest Prep at Piner-Olivet School
Charter 7-12 Secondary
Students: 117 Distance: 2.3mi
Mulberry Farm
Private 1-8
Students: 13 Distance: 2.4mi
- Bed
- 3
- Bath
- 2
- Outside Access, Soaking Tub, Stone, Tile, Tub w/Shower Over
- Parking
- 10
- Detached, Garage Door Opener, RV Possible, Uncovered Parking Spaces 2+
- SQ FT
- 2,516
- SQ FT Source
- Assessor Auto-Fill
- Lot SQ FT
- 87,120.0
- Lot Acres
- 2.0 Acres
- Kitchen
- Granite Counter, Kitchen/Family Combo, Slab Counter, Stone Counter
- Cooling
- Central
- Dining Room
- Formal Room
- Family Room
- Deck Attached
- Flooring
- Carpet, Tile, Vinyl, Wood
- Foundation
- Concrete Perimeter, Slab
- Fire Place
- Brick, Family Room, Gas Log, Raised Hearth
- Heating
- Central, Fireplace(s), Natural Gas
- Laundry
- Cabinets, Dryer Included, Inside Room, Sink, Space For Frzr/Refr, Washer Included
- Main Level
- Bedroom(s), Dining Room, Family Room, Full Bath(s), Garage, Kitchen, Living Room, Primary Bedroom
- Views
- Mountains, Pasture, Vineyard
- Possession
- Close Of Escrow
- Architectural Style
- Ranch
- Fee
- $0
MLS and other Information regarding properties for sale as shown in Theo have been obtained from various sources such as sellers, public records, agents and other third parties. This information may relate to the condition of the property, permitted or unpermitted uses, zoning, square footage, lot size/acreage or other matters affecting value or desirability. Unless otherwise indicated in writing, neither brokers, agents nor Theo have verified, or will verify, such information. If any such information is important to buyer in determining whether to buy, the price to pay or intended use of the property, buyer is urged to conduct their own investigation with qualified professionals, satisfy themselves with respect to that information, and to rely solely on the results of that investigation.
School data provided by GreatSchools. School service boundaries are intended to be used as reference only. To verify enrollment eligibility for a property, contact the school directly.
