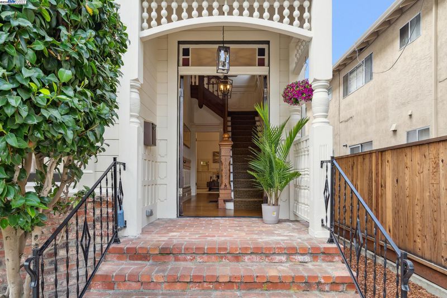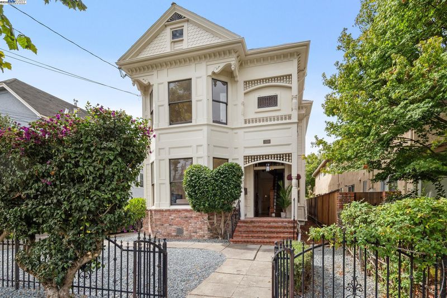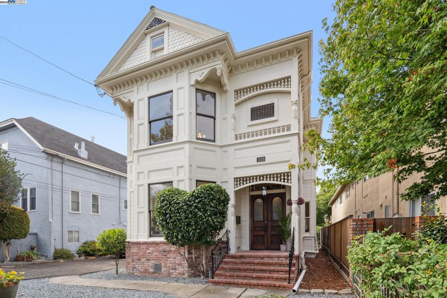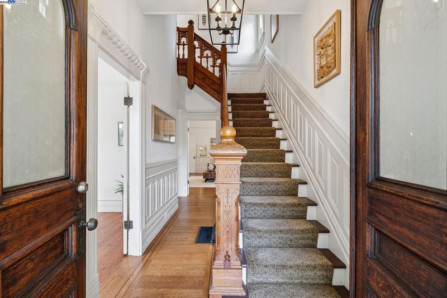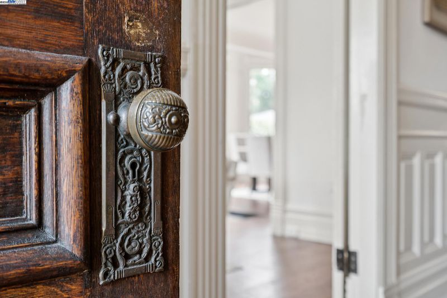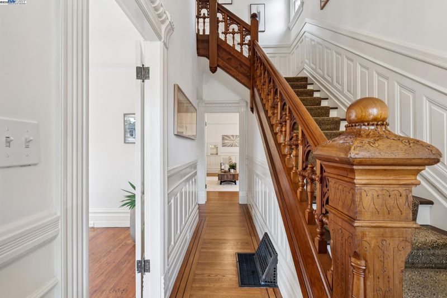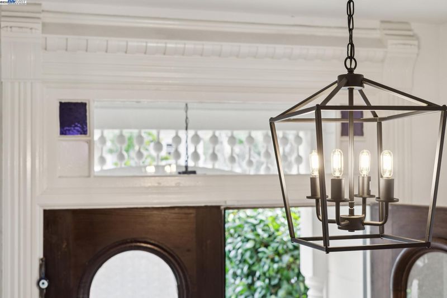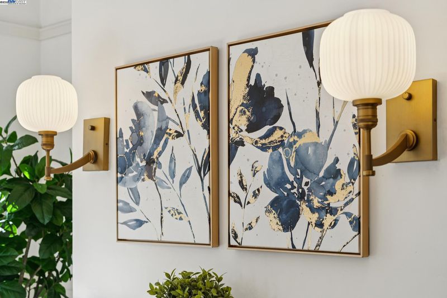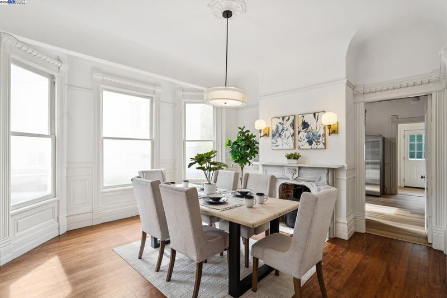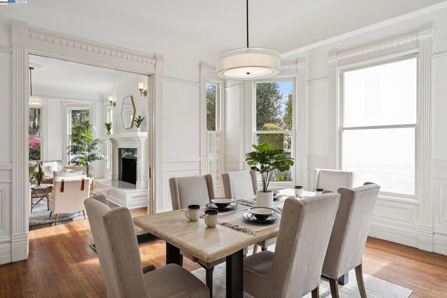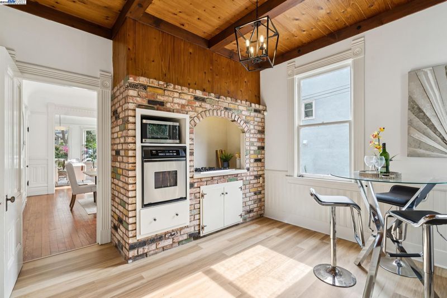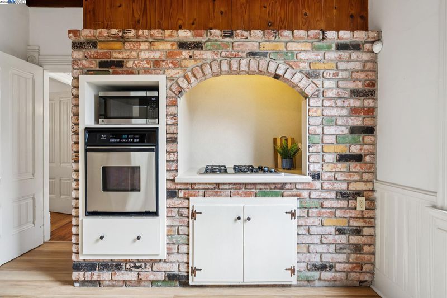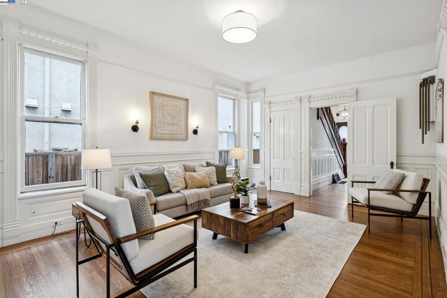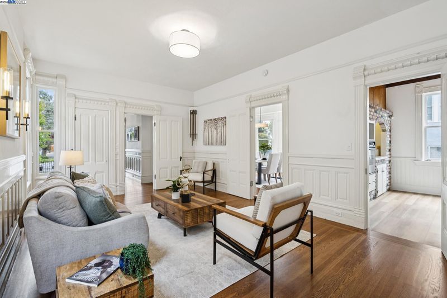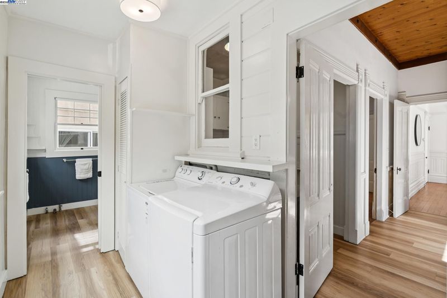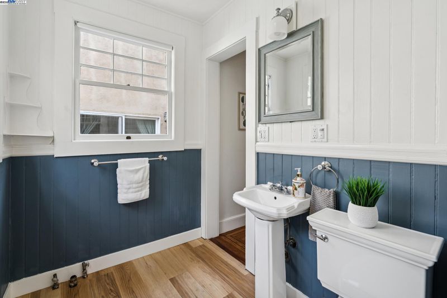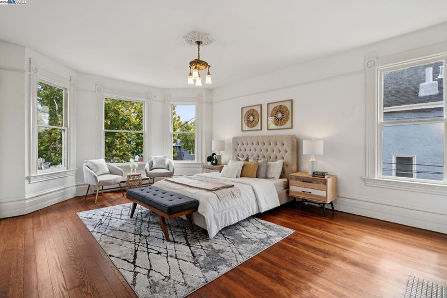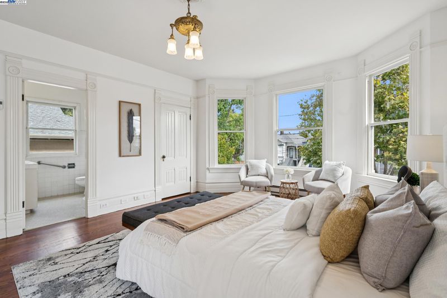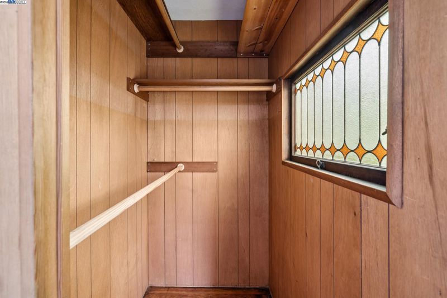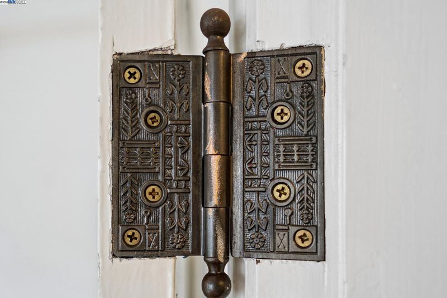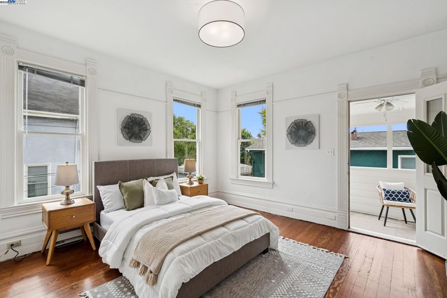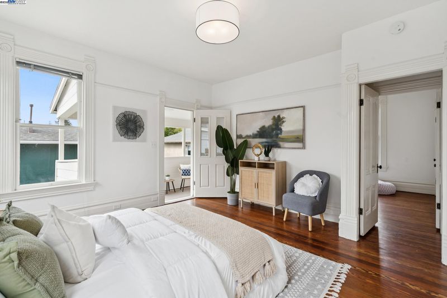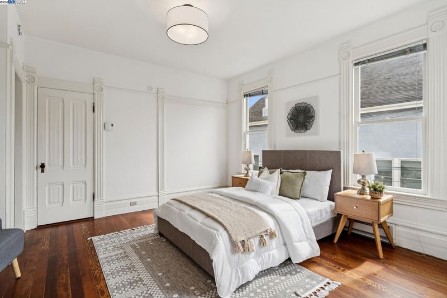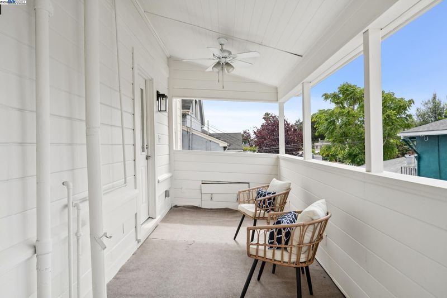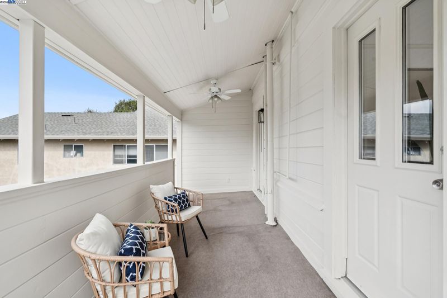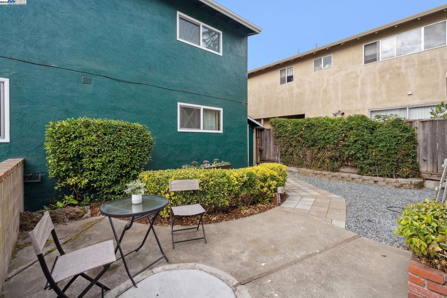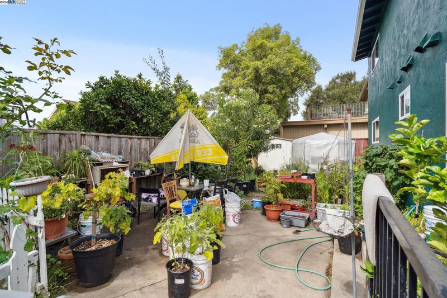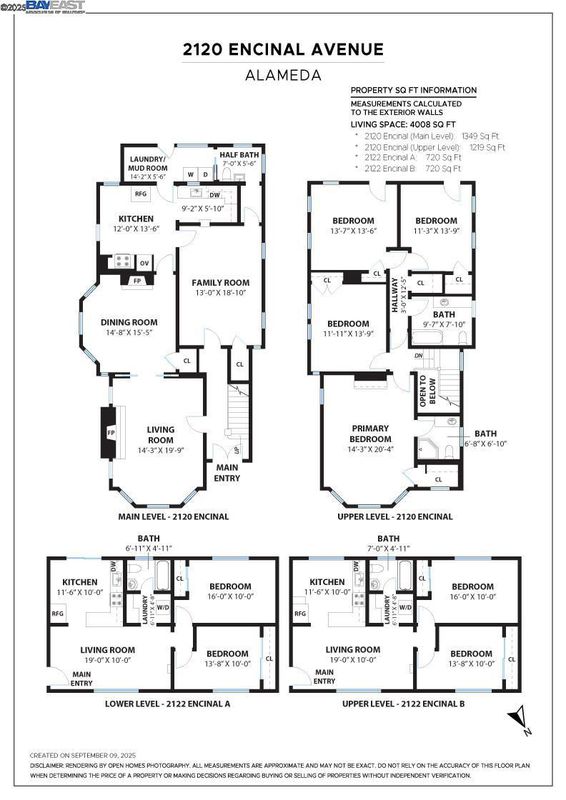
$1,895,000
4,008
SQ FT
$473
SQ/FT
2120 Encinal Ave
@ Willow - Central Alameda, Alameda
- 8 Bed
- 4.5 (4/1) Bath
- 0 Park
- 4,008 sqft
- Alameda
-

-
Thu Sep 11, 5:00 pm - 7:00 pm
Open 5PM-7PM - come on by!
-
Sat Sep 13, 12:00 pm - 2:00 pm
Open house 12PM-2PM
-
Sun Sep 14, 2:00 pm - 4:00 pm
Open house 2PM-4PM
This unique Alameda property features two residences on one lot: a preserved 1895 Victorian and a mid-century duplex. The 2400-sf Victorian home captivates with original architectural details like a hand-carved staircase, soaring ceilings, ornate moldings, and decorative fireplaces. Its interior includes a light-filled living/dining area, an updated kitchen, and a media room, while the upstairs offers four bedrooms, two bathrooms, and a porch. Recent upgrades include a newly painted exterior, updated lighting, a Tesla charger, and updated electrical. Adjacent is a separate duplex with two updated 2-bed, 1-bath units. Both feature modern kitchens, new windows, in-unit laundry, and private storage. The duplex provides a substantial rental income of $5,400 monthly. Located in vibrant, historic Alameda, the property is close to top-tier schools, diverse shops, restaurants, Crown Memorial Beach, and offers easy transit to San Francisco via bus and ferry. This exceptional offering provides a rare blend of historical charm and a lucrative income stream, making it a unique investment.
- Current Status
- New
- Original Price
- $1,895,000
- List Price
- $1,895,000
- On Market Date
- Sep 10, 2025
- Property Type
- Detached
- D/N/S
- Central Alameda
- Zip Code
- 94501
- MLS ID
- 41111111
- APN
- 7123831
- Year Built
- 1895
- Stories in Building
- 2
- Possession
- Close Of Escrow
- Data Source
- MAXEBRDI
- Origin MLS System
- BAY EAST
Alameda High School
Public 9-12 Secondary
Students: 1853 Distance: 0.1mi
Alameda High School
Public 9-12 Secondary
Students: 1853 Distance: 0.1mi
Children's Learning Center
Private K-5 Special Education, Combined Elementary And Secondary, Coed
Students: NA Distance: 0.1mi
Central Christian School
Private K-3 Elementary, Religious, Coed
Students: NA Distance: 0.2mi
The Child Unique Montessori School
Private K-5
Students: 17 Distance: 0.2mi
Saint Joseph Notre Dame High School
Private 9-12 Secondary, Religious, Coed
Students: 443 Distance: 0.3mi
- Bed
- 8
- Bath
- 4.5 (4/1)
- Parking
- 0
- Off Street
- SQ FT
- 4,008
- SQ FT Source
- Graphic Artist
- Lot SQ FT
- 7,000.0
- Lot Acres
- 0.16 Acres
- Pool Info
- None
- Kitchen
- Gas Range, Oven, Dryer, Washer, Gas Water Heater, Gas Range/Cooktop, Oven Built-in
- Cooling
- Other
- Disclosures
- Disclosure Package Avail
- Entry Level
- Exterior Details
- Front Yard, Low Maintenance
- Flooring
- Hardwood, Laminate, Linoleum, Vinyl
- Foundation
- Fire Place
- Decorative, Dining Room, Living Room
- Heating
- Baseboard, Floor Furnace, Wall Furnace
- Laundry
- Dryer, Washer
- Main Level
- 0.5 Bath, Laundry Facility, Other, Main Entry
- Possession
- Close Of Escrow
- Architectural Style
- Victorian
- Construction Status
- Existing
- Additional Miscellaneous Features
- Front Yard, Low Maintenance
- Location
- Level, Landscaped
- Roof
- Composition Shingles
- Water and Sewer
- Public
- Fee
- Unavailable
MLS and other Information regarding properties for sale as shown in Theo have been obtained from various sources such as sellers, public records, agents and other third parties. This information may relate to the condition of the property, permitted or unpermitted uses, zoning, square footage, lot size/acreage or other matters affecting value or desirability. Unless otherwise indicated in writing, neither brokers, agents nor Theo have verified, or will verify, such information. If any such information is important to buyer in determining whether to buy, the price to pay or intended use of the property, buyer is urged to conduct their own investigation with qualified professionals, satisfy themselves with respect to that information, and to rely solely on the results of that investigation.
School data provided by GreatSchools. School service boundaries are intended to be used as reference only. To verify enrollment eligibility for a property, contact the school directly.
