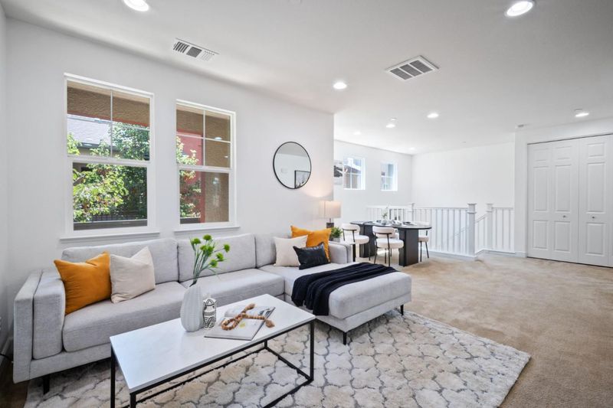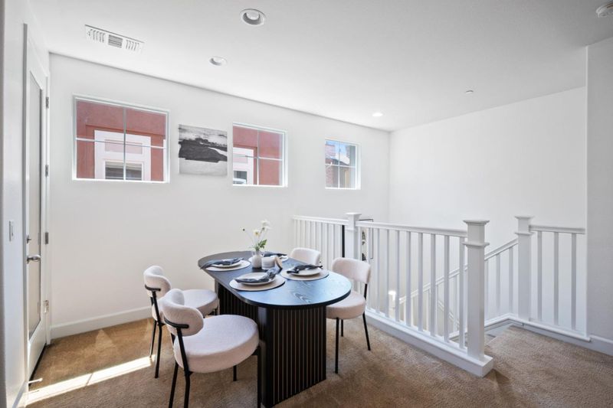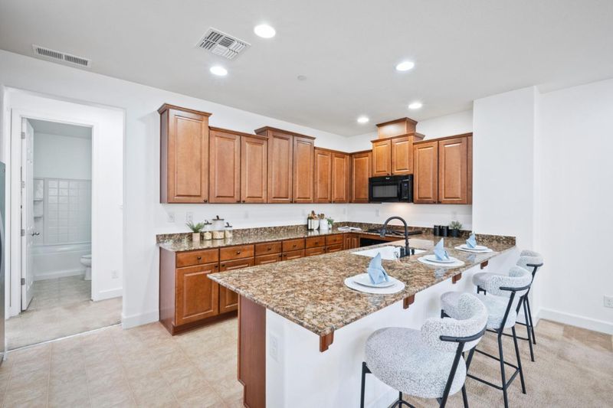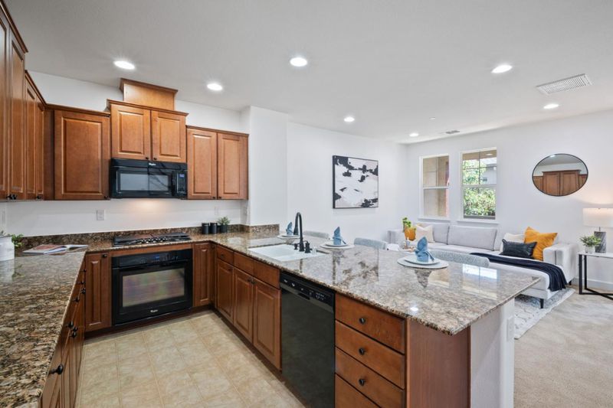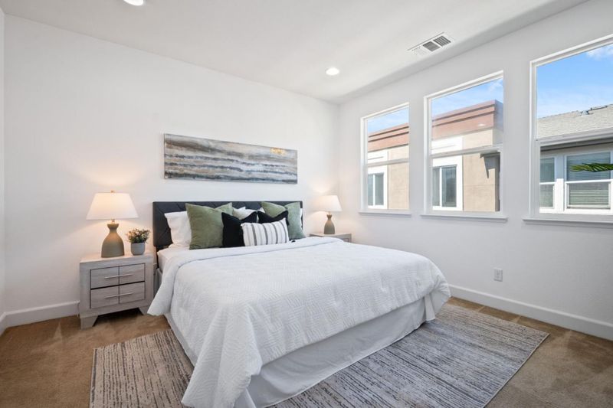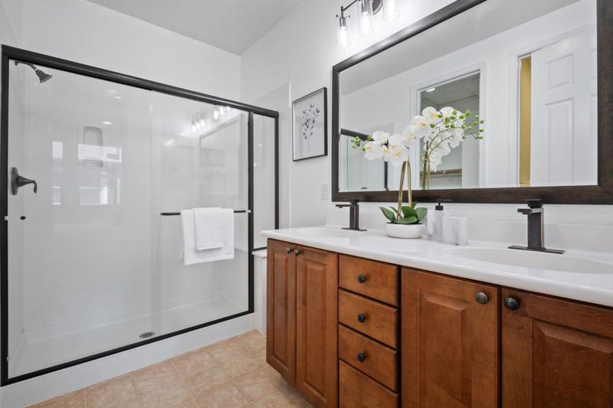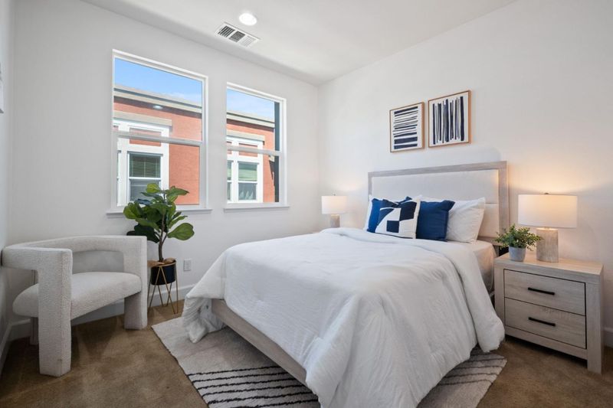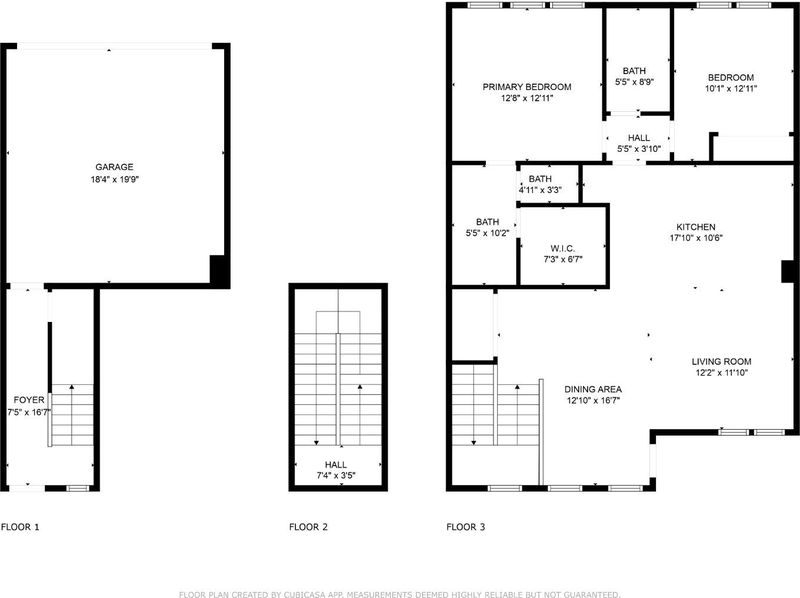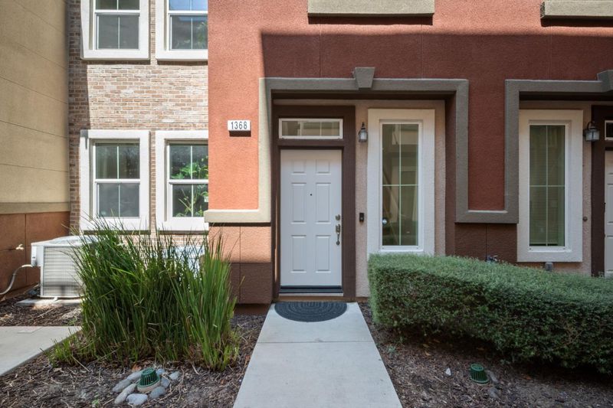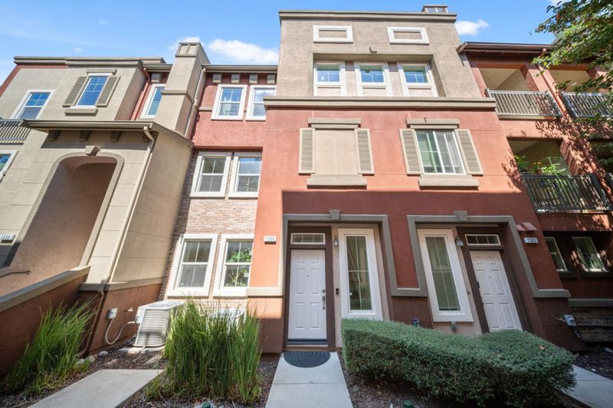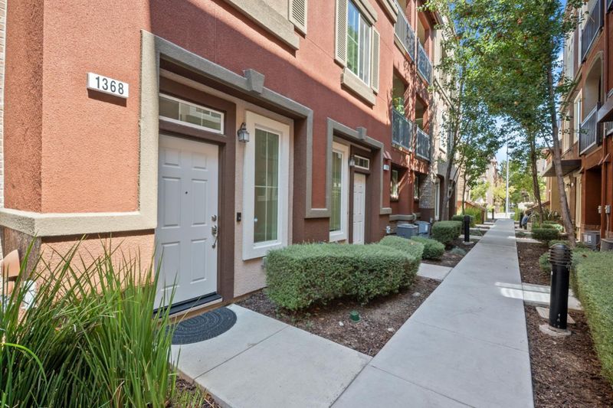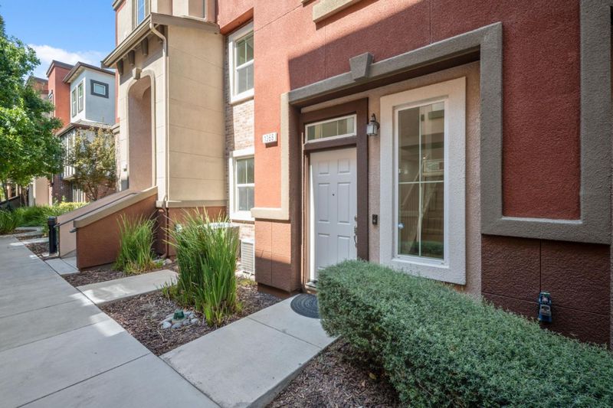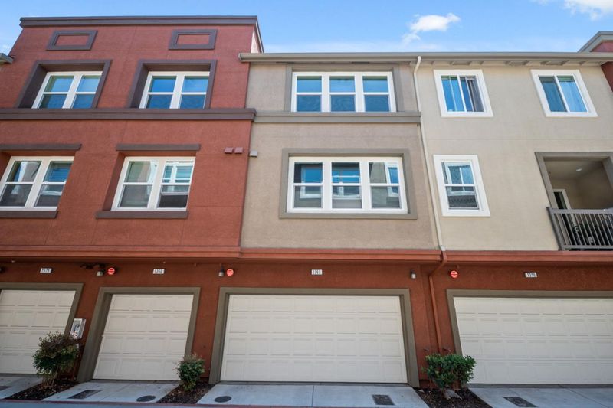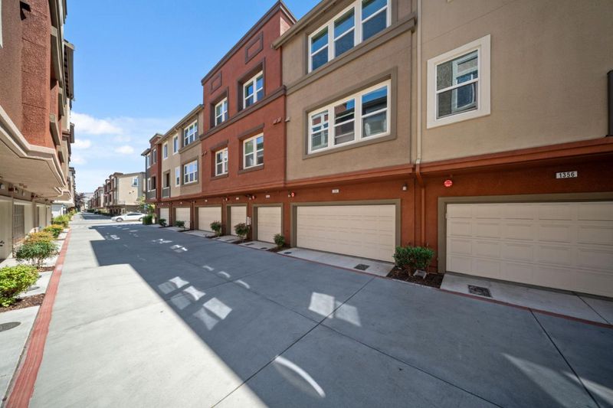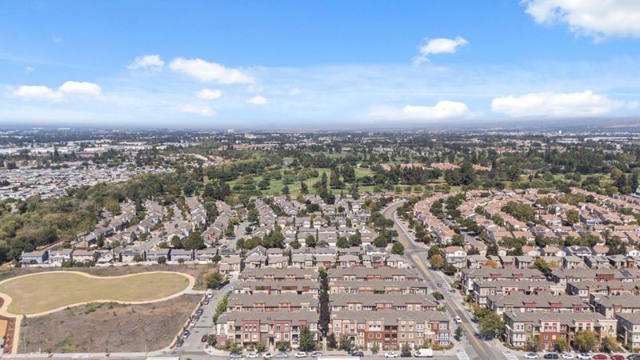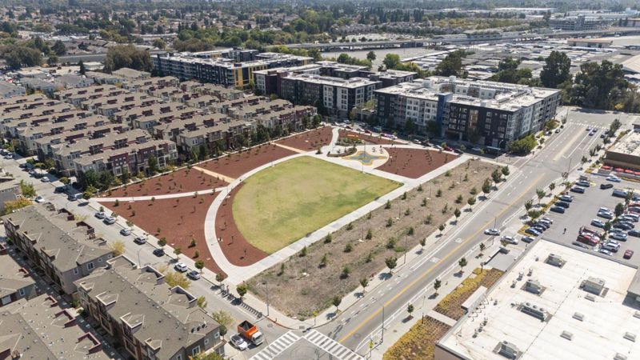
$958,500
1,371
SQ FT
$699
SQ/FT
1368 Neleigh Place
@ Sierra Rd - 5 - Berryessa, San Jose
- 2 Bed
- 2 Bath
- 2 Park
- 1,371 sqft
- SAN JOSE
-

-
Sat Oct 25, 1:00 pm - 4:00 pm
-
Sun Oct 26, 1:00 pm - 4:00 pm
Nestled in one of North San Joses most sought-after communities, this beautifully maintained top-floor home offers a bright, open-concept layout with high ceilings, dual-pane windows, and recessed lighting throughout. Designed for both comfort and privacy, all living areas are on one level with no upstairs neighbors. The modern kitchen features custom cabinetry, granite countertops, stainless steel appliances, and a spacious island with sinkperfect for meal prep or entertaining. The primary suite boasts a generous walk-in closet and dual-sink vanity, while the second bedroom enjoys its own full bath for added flexibility. Enjoy morning coffee on the private patio. The convenience of an attached 2-car side-by-side garage and additional storage. Walking distance to Safeway, restaurants, cafe, CVS, bank and parks. This vibrant neighborhood also offers quick access to Townsend Park, the San Jose Municipal Golf Course, and Costco, 99 Ranch Market, H Mart and Sprouts Supermarkets. Commuters will appreciate proximity to Berryessa BART, VTA, and major highways (680 & 880), plus leading tech employers such as Google, Amazon, Nvidia, Apple, and Supermicro combining modern design, convenience, and true Silicon Valley living.
- Days on Market
- 1 day
- Current Status
- Active
- Original Price
- $958,500
- List Price
- $958,500
- On Market Date
- Oct 23, 2025
- Property Type
- Condominium
- Area
- 5 - Berryessa
- Zip Code
- 95131
- MLS ID
- ML82025658
- APN
- 241-45-039
- Year Built
- 2014
- Stories in Building
- 3
- Possession
- Unavailable
- Data Source
- MLSL
- Origin MLS System
- MLSListings, Inc.
Challenger - Berryessa
Private PK-8 Coed
Students: 764 Distance: 0.7mi
San Jose Conservation Corps Charter School
Charter 12 Secondary, Yr Round
Students: 214 Distance: 0.8mi
Vinci Park Elementary School
Public K-5 Elementary
Students: 564 Distance: 0.8mi
Trinity Christian School
Private 1-12 Religious, Coed
Students: 27 Distance: 1.0mi
Empire Gardens Elementary School
Public K-5 Elementary
Students: 291 Distance: 1.2mi
KIPP San Jose Collegiate
Charter 9-12 Secondary, Coed
Students: 530 Distance: 1.2mi
- Bed
- 2
- Bath
- 2
- Parking
- 2
- Attached Garage, On Street
- SQ FT
- 1,371
- SQ FT Source
- Unavailable
- Kitchen
- Cooktop - Gas, Countertop - Granite, Dishwasher, Oven - Gas, Refrigerator
- Cooling
- Central AC
- Dining Room
- Dining Area in Living Room
- Disclosures
- NHDS Report
- Family Room
- No Family Room
- Flooring
- Carpet, Laminate, Vinyl / Linoleum
- Foundation
- Concrete Slab
- Heating
- Central Forced Air, Central Forced Air - Gas
- Laundry
- Inside, Washer / Dryer
- * Fee
- $220
- Name
- Market Place Condo Owner's Association
- Phone
- (800) 428-5588
- *Fee includes
- Common Area Electricity, Exterior Painting, Landscaping / Gardening, Maintenance - Common Area, Maintenance - Exterior, and Management Fee
MLS and other Information regarding properties for sale as shown in Theo have been obtained from various sources such as sellers, public records, agents and other third parties. This information may relate to the condition of the property, permitted or unpermitted uses, zoning, square footage, lot size/acreage or other matters affecting value or desirability. Unless otherwise indicated in writing, neither brokers, agents nor Theo have verified, or will verify, such information. If any such information is important to buyer in determining whether to buy, the price to pay or intended use of the property, buyer is urged to conduct their own investigation with qualified professionals, satisfy themselves with respect to that information, and to rely solely on the results of that investigation.
School data provided by GreatSchools. School service boundaries are intended to be used as reference only. To verify enrollment eligibility for a property, contact the school directly.
