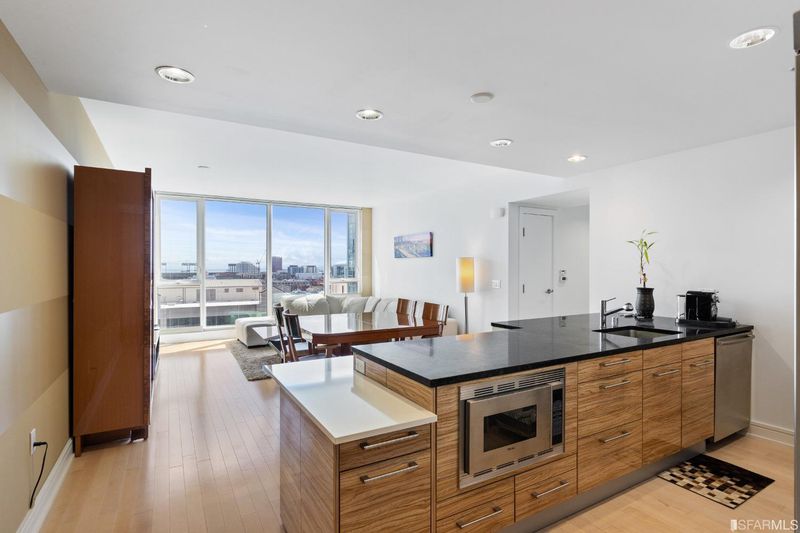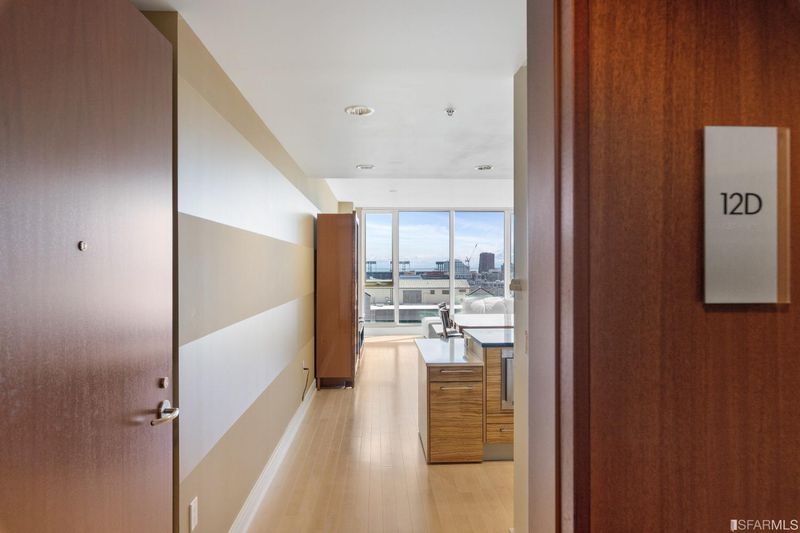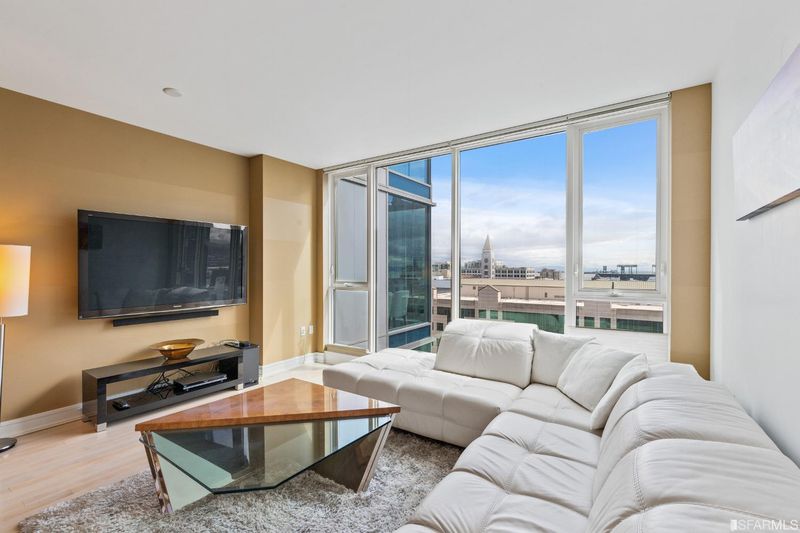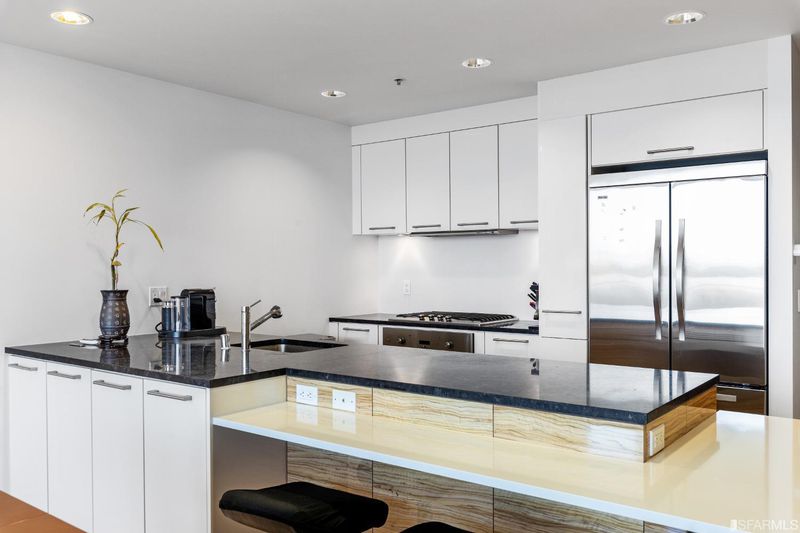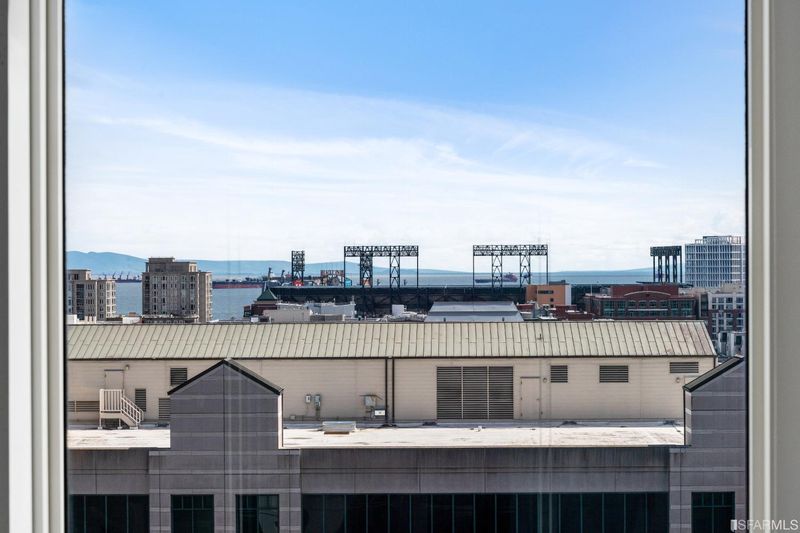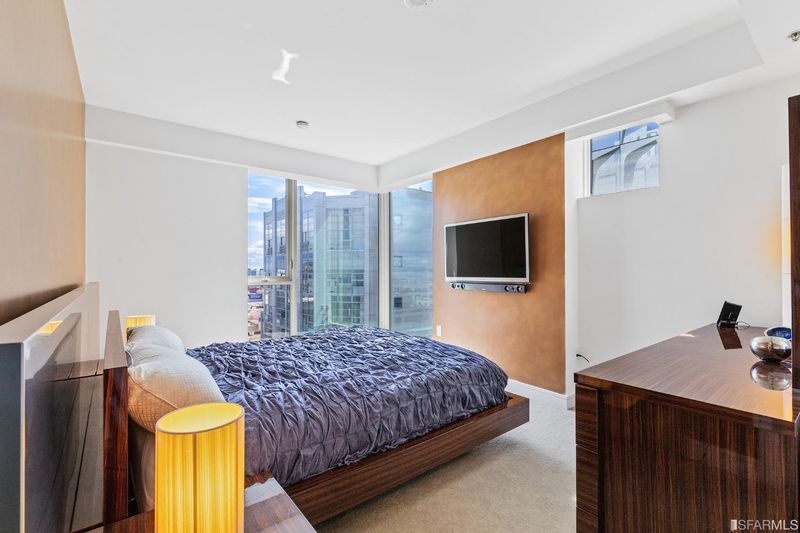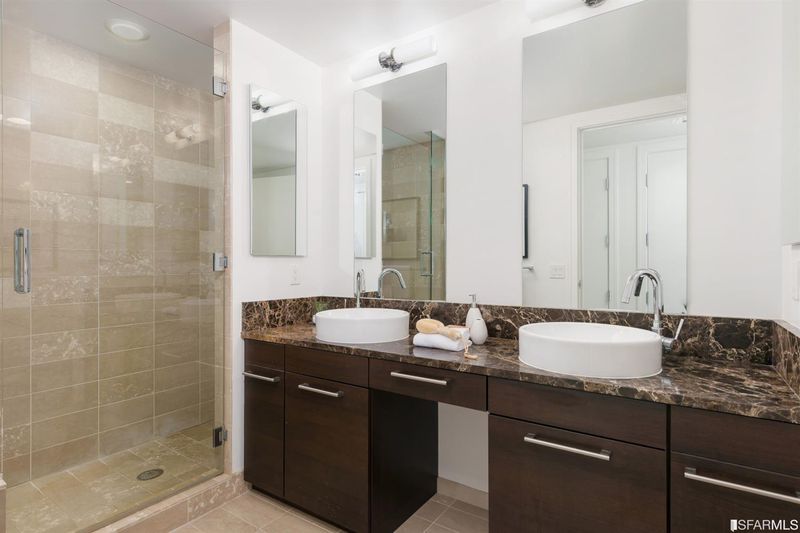 Sold 7.3% Under Asking
Sold 7.3% Under Asking
$1,330,000
1,230
SQ FT
$1,081
SQ/FT
631 Folsom St, #12D
@ 2nd St - 9 - Yerba Buena, San Francisco
- 2 Bed
- 2 Bath
- 1 Park
- 1,230 sqft
- San Francisco
-

Spacious and stylish, bright and airy two-bedroom home + Den ( perfect for WFH office) - beautifully updated with custom closets, hardwood floors, and high-end finishes, this home is flooded with natural light, the floor-to-ceiling windows also showcase gorgeous water views from the Bay and city views facing the Oracle Park, home to the SF Giants ( front row seat property to enjoy amazing fireworks shows during game season ). The gourmet chef's kitchen is beautifully outfitted with a large island, granite counters, white European cabinetry, stainless steel appliances, and under-cabinet lighting. The spacious primary bedroom boasts a large ensuite, multiple closets, and a generous flex space that can be used as a den/office. The second bedroom is perfect as a guest bedroom/office. BLU is a highly desirable boutique residence with 24/7 front desk personnel/concierge, located in the heart of San Francisco's booming SoMa/ South Beach tech capital, this sophisticated residence is also close to world-class museums, as well as acclaimed dining, cultural, sporting and entertainment attractions - a wonderful urban oasis in the heart of one of the City's most vibrant, safe and secured new neighborhoods! Walker's paradise (96/100), Rider's paradise (100/100), Very bikeable (75/100)
- Days on Market
- 53 days
- Current Status
- Sold
- Sold Price
- $1,330,000
- Under List Price
- 7.3%
- Original Price
- $1,435,000
- List Price
- $1,435,000
- On Market Date
- Mar 23, 2023
- Contingent Date
- May 14, 2023
- Contract Date
- May 15, 2023
- Close Date
- May 26, 2023
- Property Type
- Condominium
- District
- 9 - Yerba Buena
- Zip Code
- 94107
- MLS ID
- 423728809
- APN
- 3750-666
- Year Built
- 2009
- Stories in Building
- 0
- Number of Units
- 112
- Possession
- Close Of Escrow
- COE
- May 26, 2023
- Data Source
- SFAR
- Origin MLS System
AltSchool Yerba Buena
Private PK-8
Students: 90 Distance: 0.3mi
Gavin Academy
Private K-12 Coed
Students: 20 Distance: 0.5mi
Five Keys Independence High School (Sf Sheriff's)
Charter 9-12 Secondary
Students: 3417 Distance: 0.6mi
Five Keys Adult School (Sf Sheriff's)
Charter 9-12 Secondary
Students: 109 Distance: 0.6mi
Youth Chance High School
Private 9-12 Secondary, Nonprofit
Students: 36 Distance: 0.6mi
Ecole Notre Dame Des Victoires
Private K-8 Elementary, Religious, Coed
Students: 300 Distance: 0.7mi
- Bed
- 2
- Bath
- 2
- Tile, Tub w/Shower Over
- Parking
- 1
- Attached, Interior Access, Mechanical Lift, Side-by-Side
- SQ FT
- 1,230
- SQ FT Source
- Unavailable
- Lot SQ FT
- 38,089.0
- Lot Acres
- 0.8744 Acres
- Kitchen
- Granite Counter, Island
- Dining Room
- Dining/Living Combo
- Living Room
- View
- Flooring
- Marble, Tile, Wood
- Laundry
- Laundry Closet
- Main Level
- Full Bath(s), Kitchen, Living Room, Primary Bedroom
- Views
- Bay, City Lights, Water
- Possession
- Close Of Escrow
- Architectural Style
- Modern/High Tech
- Special Listing Conditions
- None
- * Fee
- $1,062
- *Fee includes
- Door Person, Insurance on Structure, Maintenance Exterior, Sewer, and Water
MLS and other Information regarding properties for sale as shown in Theo have been obtained from various sources such as sellers, public records, agents and other third parties. This information may relate to the condition of the property, permitted or unpermitted uses, zoning, square footage, lot size/acreage or other matters affecting value or desirability. Unless otherwise indicated in writing, neither brokers, agents nor Theo have verified, or will verify, such information. If any such information is important to buyer in determining whether to buy, the price to pay or intended use of the property, buyer is urged to conduct their own investigation with qualified professionals, satisfy themselves with respect to that information, and to rely solely on the results of that investigation.
School data provided by GreatSchools. School service boundaries are intended to be used as reference only. To verify enrollment eligibility for a property, contact the school directly.
