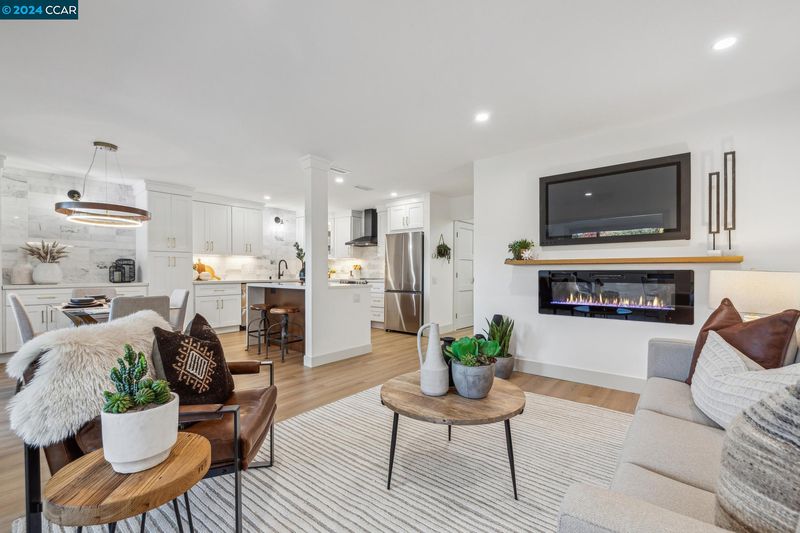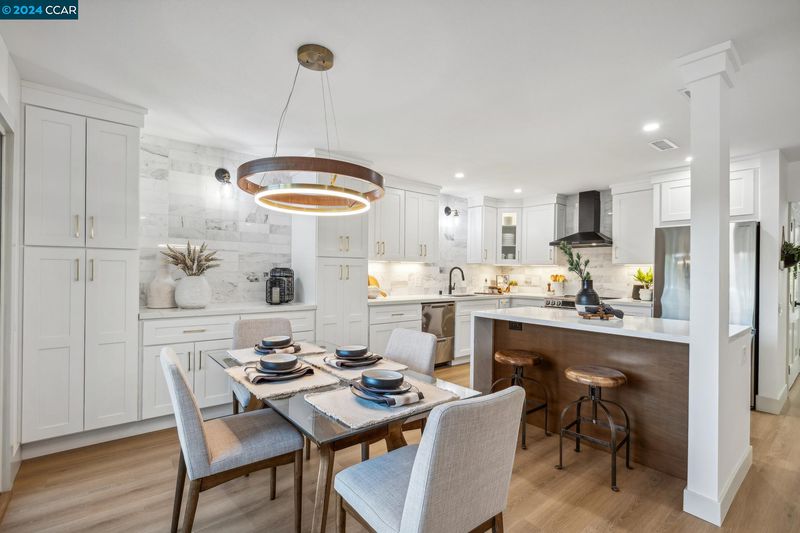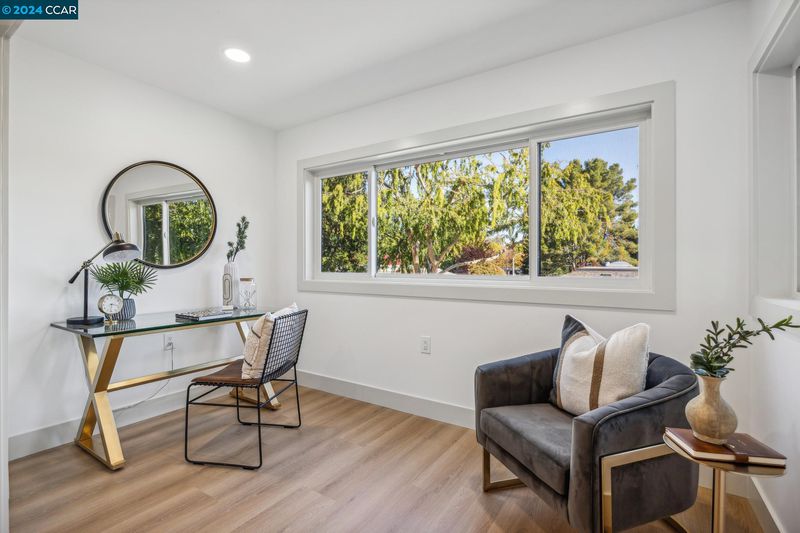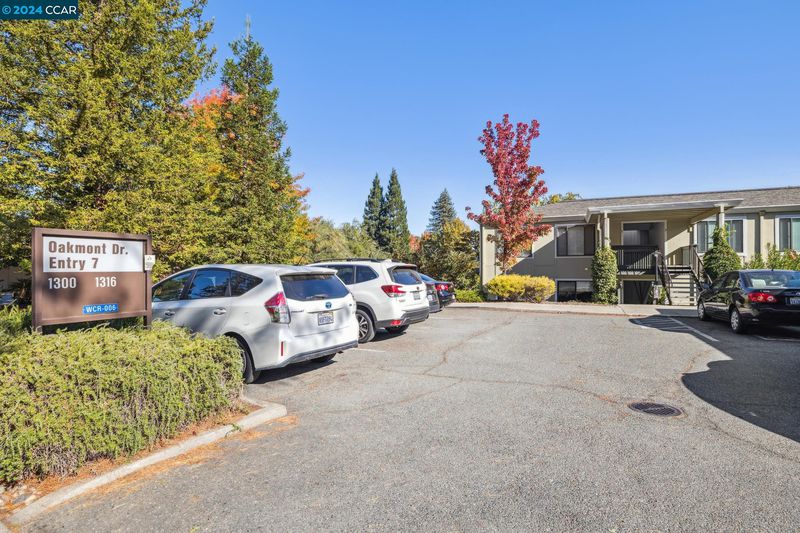 Sold 0.2% Over Asking
Sold 0.2% Over Asking
$660,000
1,162
SQ FT
$568
SQ/FT
1316 Oakmont Dr, #4
@ Oakmont Way - Rossmoor, Walnut Creek
- 2 Bed
- 2 Bath
- 2 Park
- 1,162 sqft
- Walnut Creek
-

Welcome to your new beginning in this fully renovated Sonoma unit combining modern elegance with the simple comforts of home. Your manor showcases an open concept layout, ensuite main bedroom, a second full common bathroom, new appliances, and LVP flooring throughout. Andersen dual-pane windows ensure comfort and energy efficiency year-round. The designer kitchen includes quartz countertops, island with a waterfall edge, pull-out cabinet drawers, and under-cabinet LED lighting. The spacious living areas include recessed lighting on dimmers, an electric fireplace, and an outdoor covered patio with views of the rolling East Bay hills. Convenient parking is available with a nearby carport and guest spaces directly in front. Designed by Seniors for Seniors™, this manor provides added comforts including a full-sized in-unit laundry, step-in glass showers, dishwasher drawer, induction range, and a heated toilet seat. Contact your realtor to learn more about Fred Rooster Renovations' "Tailor to your Taste” program to incorporate your personal touch on your new home.
- Current Status
- Sold
- Sold Price
- $660,000
- Over List Price
- 0.2%
- Original Price
- $659,000
- List Price
- $659,000
- On Market Date
- Nov 5, 2024
- Contract Date
- Jan 5, 2025
- Close Date
- Feb 5, 2025
- Property Type
- Condominium
- D/N/S
- Rossmoor
- Zip Code
- 94595
- MLS ID
- 41078177
- APN
- 9000011149
- Year Built
- 1964
- Stories in Building
- 1
- Possession
- COE
- COE
- Feb 5, 2025
- Data Source
- MAXEBRDI
- Origin MLS System
- CONTRA COSTA
Acalanes Center For Independent Study
Public 9-12 Alternative
Students: 27 Distance: 0.5mi
Acalanes Adult Education Center
Public n/a Adult Education
Students: NA Distance: 0.5mi
Burton Valley Elementary School
Public K-5 Elementary
Students: 798 Distance: 0.9mi
Parkmead Elementary School
Public K-5 Elementary
Students: 423 Distance: 1.2mi
Tice Creek
Public K-8
Students: 427 Distance: 1.4mi
Meher Schools, The
Private K-5 Nonprofit
Students: 285 Distance: 1.5mi
- Bed
- 2
- Bath
- 2
- Parking
- 2
- Carport
- SQ FT
- 1,162
- SQ FT Source
- Not Verified
- Pool Info
- None, Community
- Kitchen
- Dryer, Other
- Cooling
- Central Air
- Disclosures
- Nat Hazard Disclosure, Senior Living, Disclosure Package Avail
- Entry Level
- 1
- Exterior Details
- No Yard
- Flooring
- Vinyl
- Foundation
- Fire Place
- Electric, Family Room
- Heating
- Forced Air
- Laundry
- Dryer, Washer
- Main Level
- Other
- Possession
- COE
- Architectural Style
- None
- Construction Status
- Existing
- Additional Miscellaneous Features
- No Yard
- Location
- No Lot
- Roof
- Composition Shingles
- Water and Sewer
- Public
- Fee
- $1,261
MLS and other Information regarding properties for sale as shown in Theo have been obtained from various sources such as sellers, public records, agents and other third parties. This information may relate to the condition of the property, permitted or unpermitted uses, zoning, square footage, lot size/acreage or other matters affecting value or desirability. Unless otherwise indicated in writing, neither brokers, agents nor Theo have verified, or will verify, such information. If any such information is important to buyer in determining whether to buy, the price to pay or intended use of the property, buyer is urged to conduct their own investigation with qualified professionals, satisfy themselves with respect to that information, and to rely solely on the results of that investigation.
School data provided by GreatSchools. School service boundaries are intended to be used as reference only. To verify enrollment eligibility for a property, contact the school directly.
























