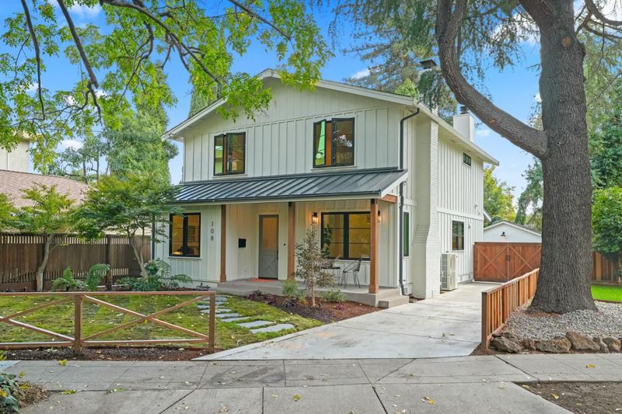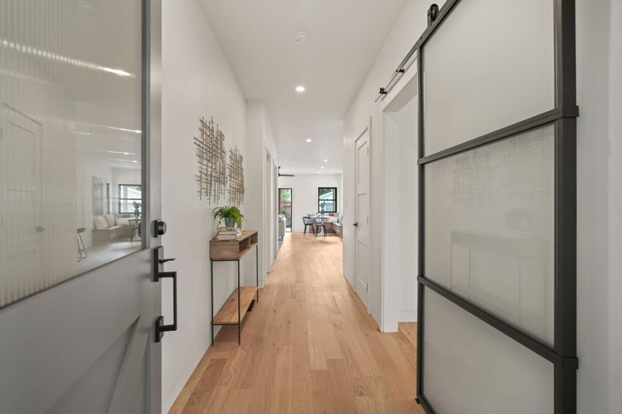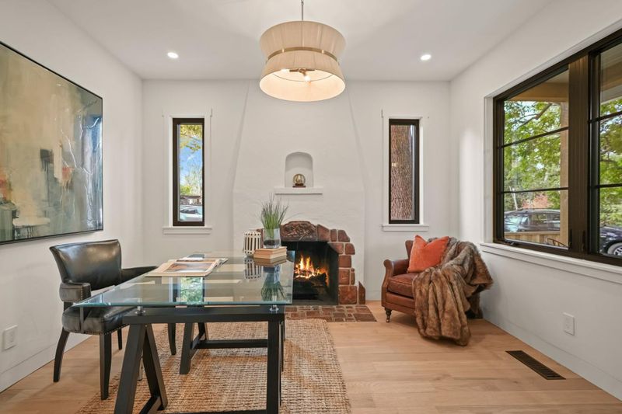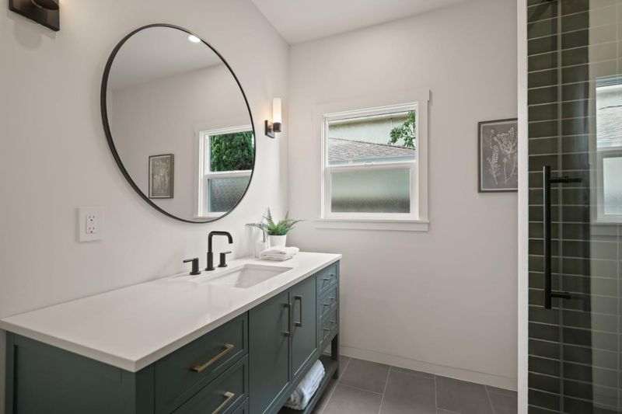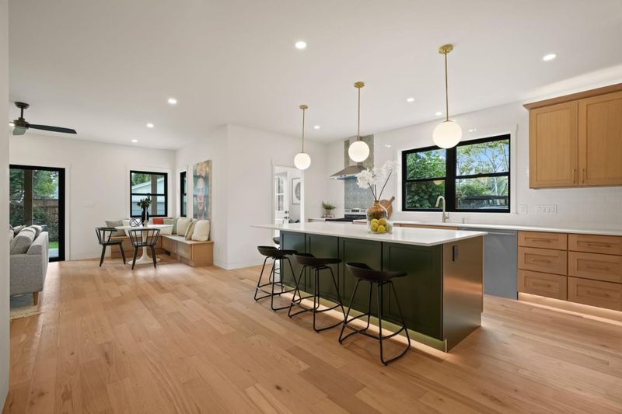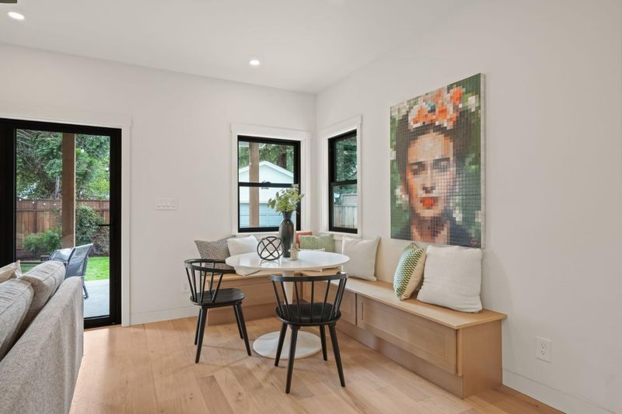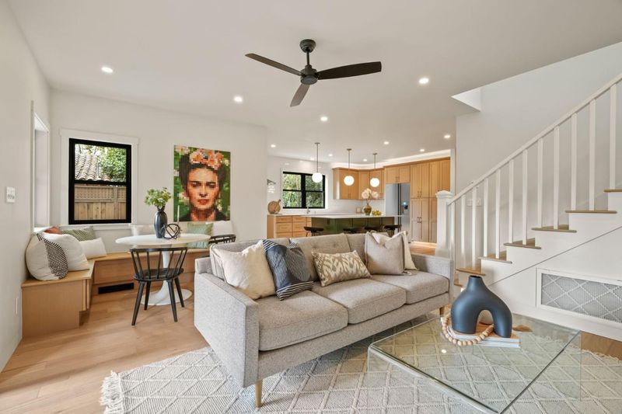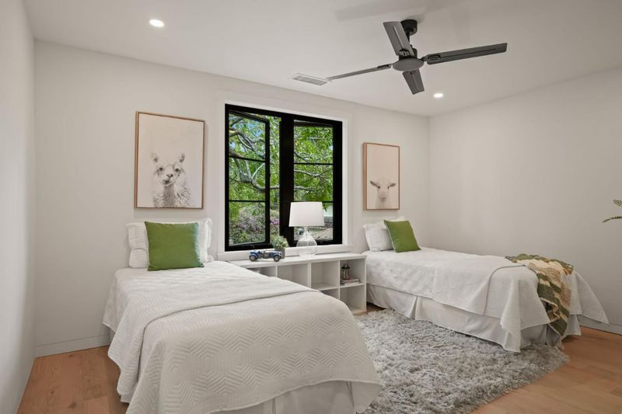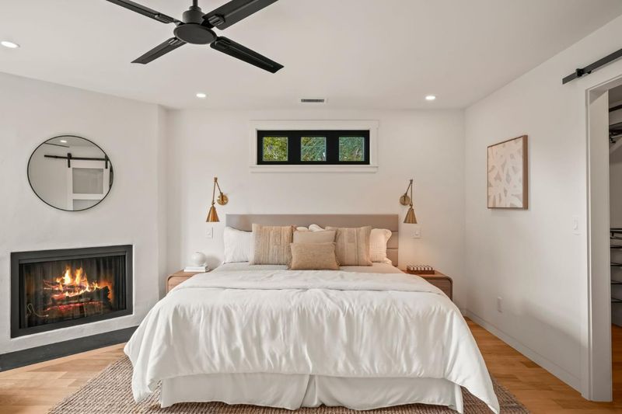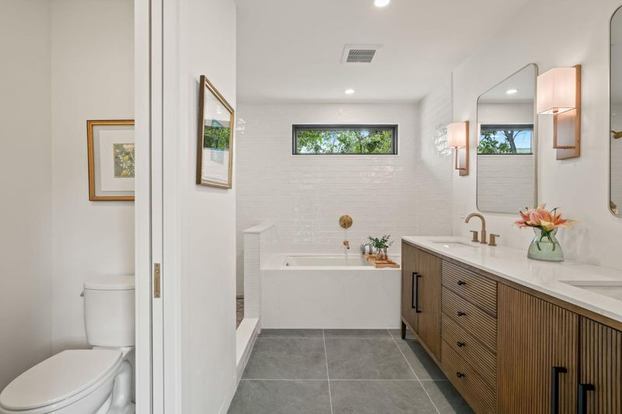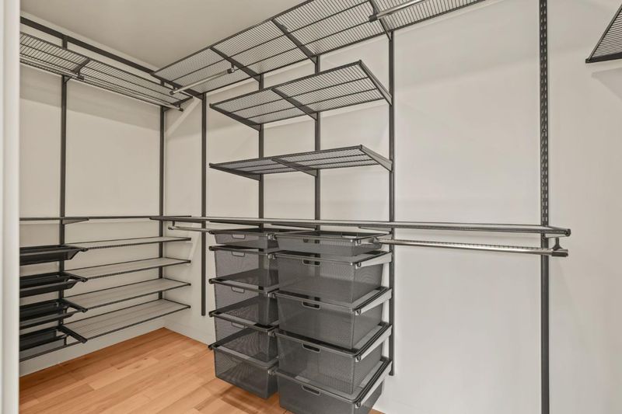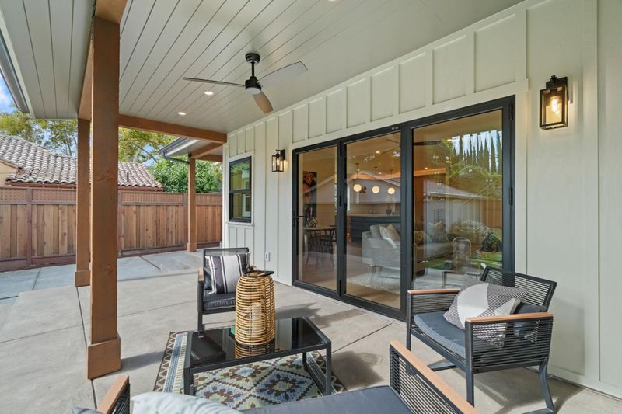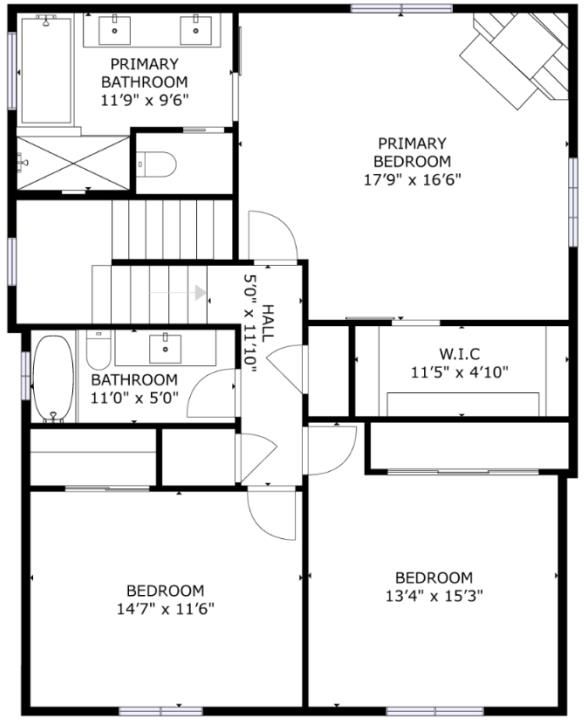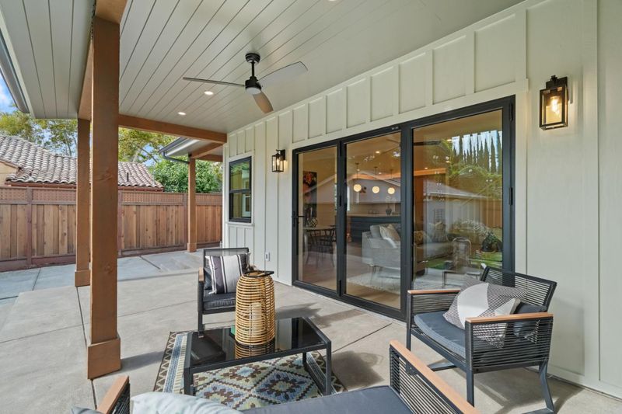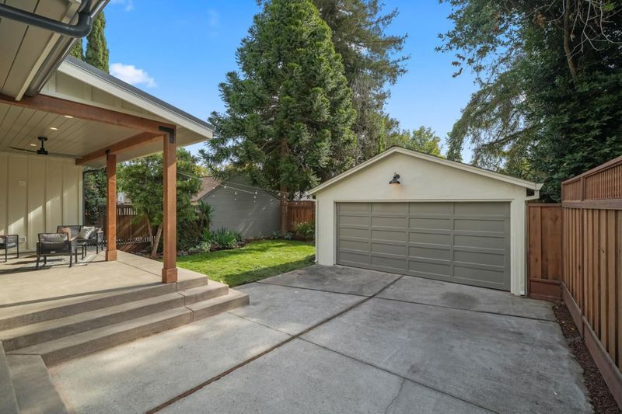 Price Reduced
Price Reduced
$2,495,000
2,370
SQ FT
$1,053
SQ/FT
108 Glen Eyrie Avenue
@ Carolyn Ave - 10 - Willow Glen, San Jose
- 5 Bed
- 4 (3/1) Bath
- 2 Park
- 2,370 sqft
- SAN JOSE
-

-
Sun Nov 9, 1:00 pm - 4:00 pm
Stop by this stunning 5-bed farmhouse masterpiece by Spruce and Pine! Located in the most festive neighborhood, it's a quick walk to Downtown Willow Glen. No detail was spared-come see the new features and stunning design.
OPEN SAT/SUN 11/8 & 11/9 1-4 PM ~ Come visit this Modern masterpiece in the heart of Willow Glen. Majestic trees frame this storybook home. Newly rebuilt, this residence blends timeless architecture and modern innovation. Step inside and feel the warmth of this homes craftsmanship. Open-concept floor-plan flows effortlessly, between indoor and outdoor living showcasing white oak flooring, three gas fireplaces, and abundant natural light. The chefs kitchen is a showstopper, where every element is a study in clean lines and functional beauty. Downstairs the office provides the flexibility of a 5th bedroom, plus an ensuite for single-level living as the years unfold. Nestled on one of Willow Glens most beloved, tree-lined streets celebrated for it's holiday magic, and close-knit community this home truly captures the heart of what makes the neighborhood so special. It's flawless execution, 108 Glen Eyrie is more than a home its a legacy of craftsmanship and comfort. You don't usually get this kind of detail in the average remodel and they don't churn them out, so you better come take a look. Spruce & Pine is comprised of a former yacht builder and a seasoned Creative Director, re-crafting Willow Glen homes is not a job it's a passion. See Improvement List for more detail.
- Days on Market
- 17 days
- Current Status
- Active
- Original Price
- $2,798,000
- List Price
- $2,495,000
- On Market Date
- Oct 23, 2025
- Property Type
- Single Family Home
- Area
- 10 - Willow Glen
- Zip Code
- 95125
- MLS ID
- ML82025498
- APN
- 264-57-018
- Year Built
- 1934
- Stories in Building
- 2
- Possession
- Unavailable
- Data Source
- MLSL
- Origin MLS System
- MLSListings, Inc.
River Glen School
Public K-8 Elementary
Students: 520 Distance: 0.4mi
BASIS Independent Silicon Valley
Private 5-12 Coed
Students: 800 Distance: 0.5mi
San Jose Montessori School
Private K Montessori, Elementary, Coed
Students: 48 Distance: 0.6mi
Willow Glen Elementary School
Public K-5 Elementary
Students: 756 Distance: 0.7mi
Gardner Elementary School
Public K-5 Elementary
Students: 387 Distance: 1.0mi
Sherman Oaks Elementary School
Charter K-6 Elementary
Students: 538 Distance: 1.0mi
- Bed
- 5
- Bath
- 4 (3/1)
- Double Sinks, Full on Ground Floor, Half on Ground Floor, Shower and Tub, Stall Shower - 2+, Tub in Primary Bedroom
- Parking
- 2
- Detached Garage
- SQ FT
- 2,370
- SQ FT Source
- Unavailable
- Lot SQ FT
- 5,377.0
- Lot Acres
- 0.123439 Acres
- Kitchen
- Countertop - Quartz, Dishwasher, Garbage Disposal, Island, Microwave, Oven Range - Gas, Refrigerator
- Cooling
- Central AC, Multi-Zone
- Dining Room
- Dining Area in Family Room, Other
- Disclosures
- Natural Hazard Disclosure, NHDS Report
- Family Room
- Separate Family Room
- Flooring
- Wood
- Foundation
- Concrete Perimeter, Crawl Space
- Fire Place
- Family Room, Gas Burning, Living Room, Primary Bedroom
- Heating
- Central Forced Air, Fireplace, Heating - 2+ Zones
- Laundry
- Electricity Hookup (220V), In Utility Room, Washer / Dryer, Other
- Architectural Style
- Ranch
- Fee
- Unavailable
MLS and other Information regarding properties for sale as shown in Theo have been obtained from various sources such as sellers, public records, agents and other third parties. This information may relate to the condition of the property, permitted or unpermitted uses, zoning, square footage, lot size/acreage or other matters affecting value or desirability. Unless otherwise indicated in writing, neither brokers, agents nor Theo have verified, or will verify, such information. If any such information is important to buyer in determining whether to buy, the price to pay or intended use of the property, buyer is urged to conduct their own investigation with qualified professionals, satisfy themselves with respect to that information, and to rely solely on the results of that investigation.
School data provided by GreatSchools. School service boundaries are intended to be used as reference only. To verify enrollment eligibility for a property, contact the school directly.
