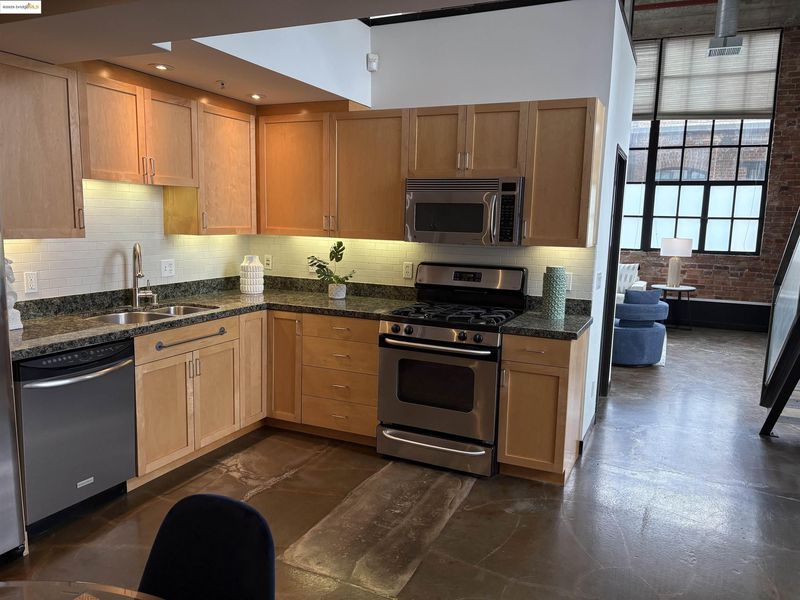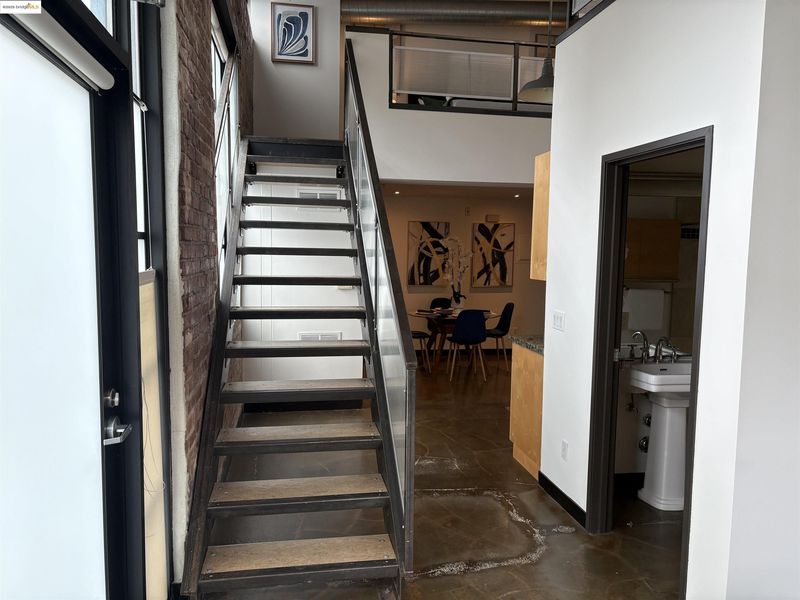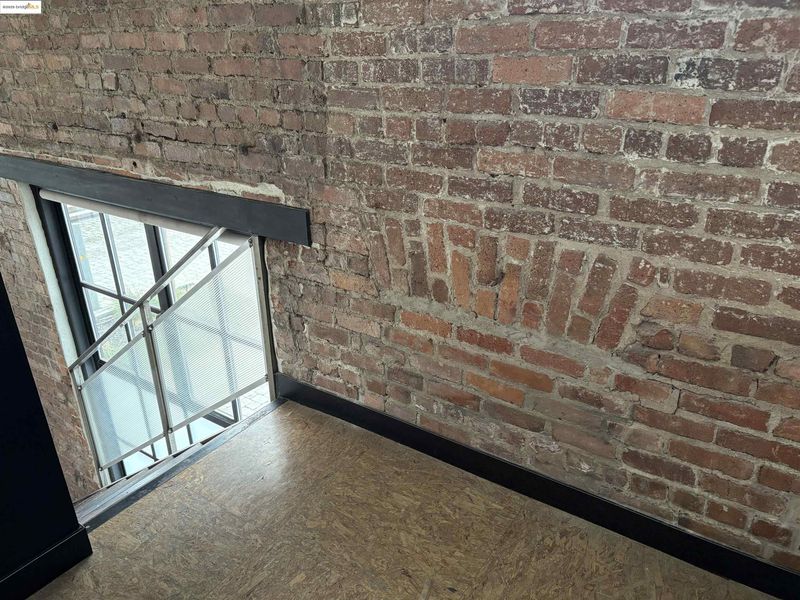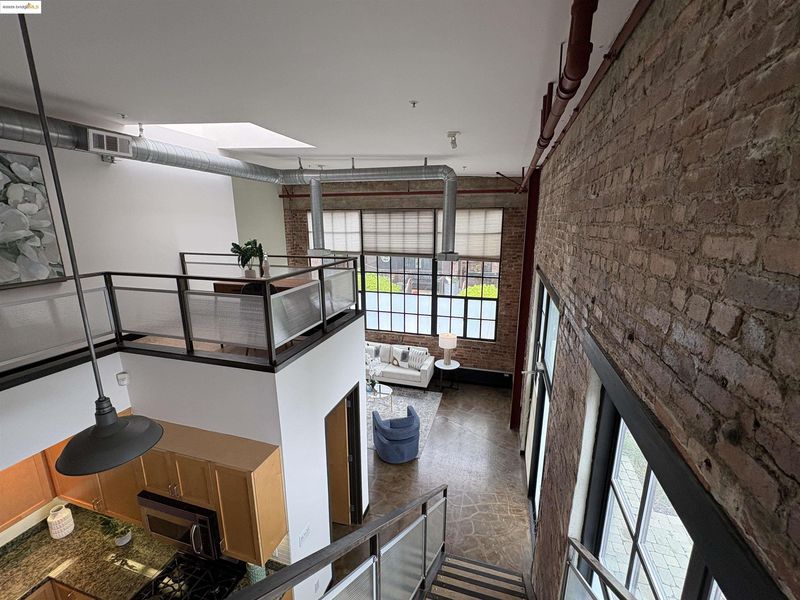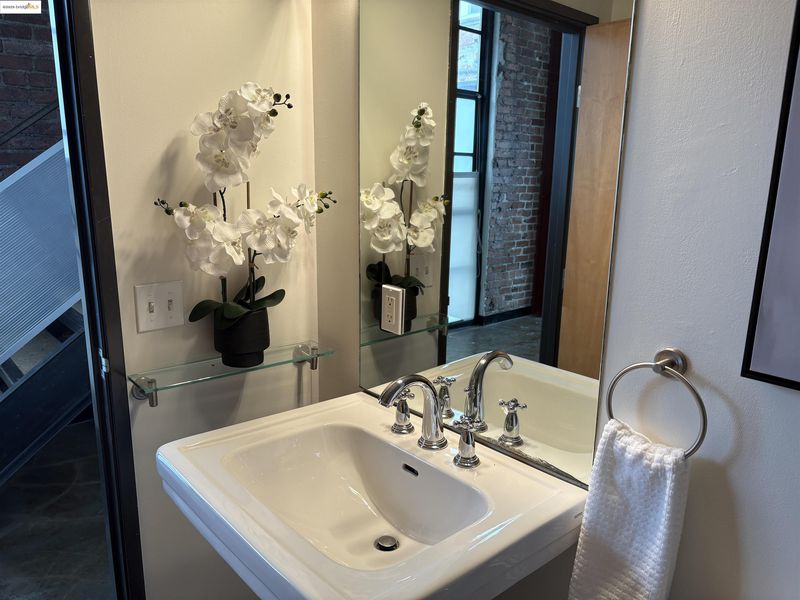
$499,000
832
SQ FT
$600
SQ/FT
425 E 11Th St, #15
@ 5th Ave - East Lake, Oakland
- 1 Bed
- 1 Bath
- 0 Park
- 832 sqft
- Oakland
-

A unique and desirable opportunity to own a rarely available unit in the Mutual Creamery Lofts. This 2-story loft is a corner unit with a parking space immediately outside of the unit door! Built in 1922, the Mutual Creamery was a chain of Oakland stores that manufactured some of their products. 425 E 11th St was the ice cream, bakery & dairy plant. The unit has exquisite polished concrete floors, exposed brick, in-unit laundry, water heater and furnace and lots of natural light from many dual-paned floor to ceiling windows. 15 plus-foot ceilings include a loft bedroom & office space on the second level. This unique building surrounds a common-area parking lot and community structure called The Pavilion, available to all residents. Blocks to Lake Merritt, BART, restaurants. HOA fee includes Internet.
- Current Status
- New
- Original Price
- $499,000
- List Price
- $499,000
- On Market Date
- Apr 17, 2025
- Property Type
- Condominium
- D/N/S
- East Lake
- Zip Code
- 94606
- MLS ID
- 41093725
- APN
- 192266
- Year Built
- 1922
- Stories in Building
- 2
- Possession
- Negotiable
- Data Source
- MAXEBRDI
- Origin MLS System
- Bridge AOR
Metwest High School
Public 9-12 Secondary
Students: 160 Distance: 0.1mi
La Escuelita Elementary School
Public K-8 Elementary
Students: 406 Distance: 0.1mi
Dewey Academy
Public 9-12 Continuation
Students: 229 Distance: 0.2mi
Neighborhood Centers Adult Education
Public n/a Adult Education
Students: NA Distance: 0.3mi
Franklin Elementary School
Public K-5 Elementary
Students: 653 Distance: 0.4mi
Gateway To College at Laney College School
Public 9-12
Students: 78 Distance: 0.5mi
- Bed
- 1
- Bath
- 1
- Parking
- 0
- Off Street, Space Per Unit - 1, Parking Lot, Uncovered Parking Space
- SQ FT
- 832
- SQ FT Source
- Public Records
- Lot SQ FT
- 34,213.0
- Lot Acres
- 0.79 Acres
- Pool Info
- None
- Kitchen
- Dishwasher, Gas Range, Free-Standing Range, Refrigerator, Dryer, Washer, Gas Water Heater, Counter - Solid Surface, Eat In Kitchen, Gas Range/Cooktop, Range/Oven Free Standing, Updated Kitchen
- Cooling
- Central Air
- Disclosures
- Building Restrictions
- Entry Level
- 1
- Exterior Details
- Unit Faces Common Area, Entry Gate, Landscape Front
- Flooring
- Concrete, Engineered Wood
- Foundation
- Fire Place
- None
- Heating
- Forced Air, Natural Gas
- Laundry
- Dryer, Washer, In Unit
- Main Level
- 1 Bath, Laundry Facility, Main Entry
- Possession
- Negotiable
- Architectural Style
- Custom
- Construction Status
- Existing
- Additional Miscellaneous Features
- Unit Faces Common Area, Entry Gate, Landscape Front
- Location
- Level
- Roof
- Rolled/Hot Mop
- Water and Sewer
- Public
- Fee
- $499
MLS and other Information regarding properties for sale as shown in Theo have been obtained from various sources such as sellers, public records, agents and other third parties. This information may relate to the condition of the property, permitted or unpermitted uses, zoning, square footage, lot size/acreage or other matters affecting value or desirability. Unless otherwise indicated in writing, neither brokers, agents nor Theo have verified, or will verify, such information. If any such information is important to buyer in determining whether to buy, the price to pay or intended use of the property, buyer is urged to conduct their own investigation with qualified professionals, satisfy themselves with respect to that information, and to rely solely on the results of that investigation.
School data provided by GreatSchools. School service boundaries are intended to be used as reference only. To verify enrollment eligibility for a property, contact the school directly.

