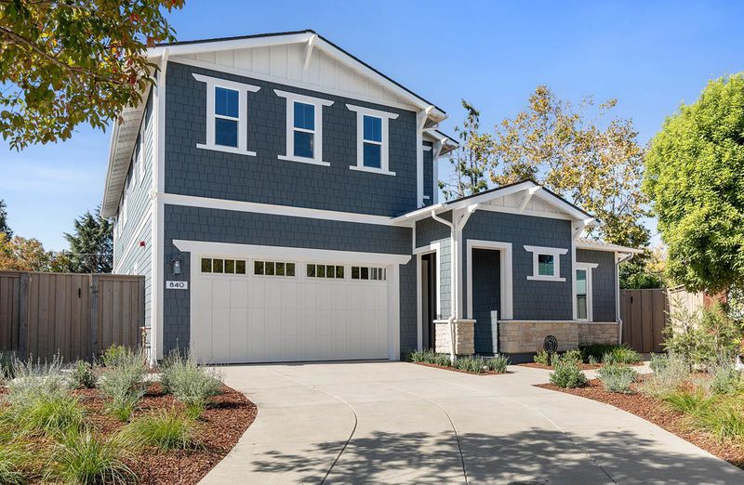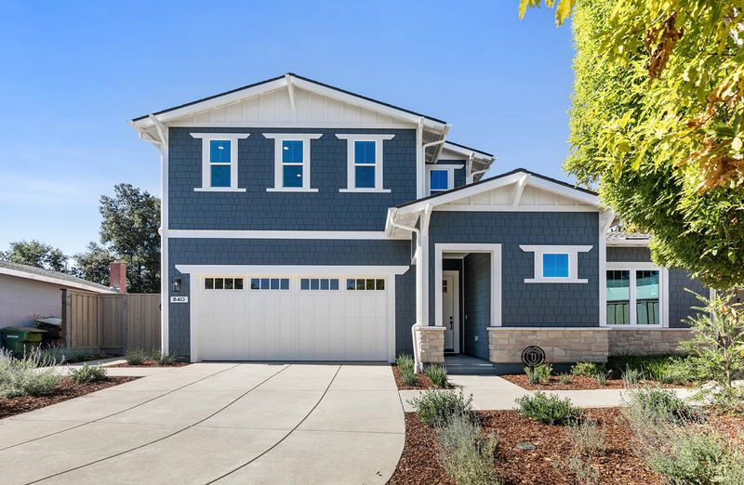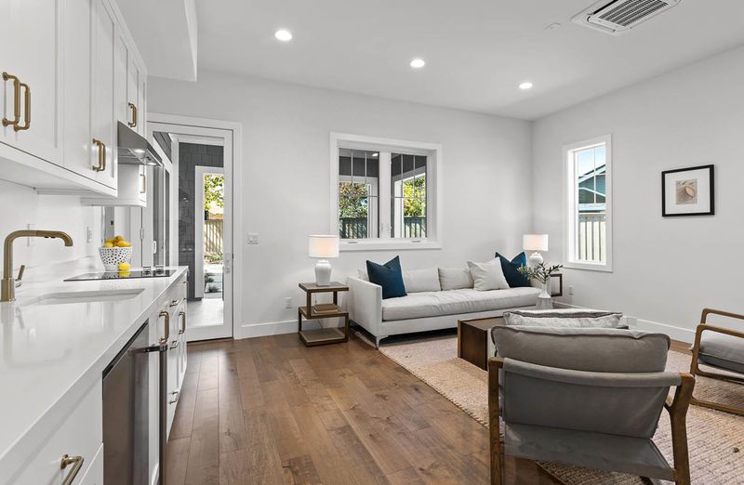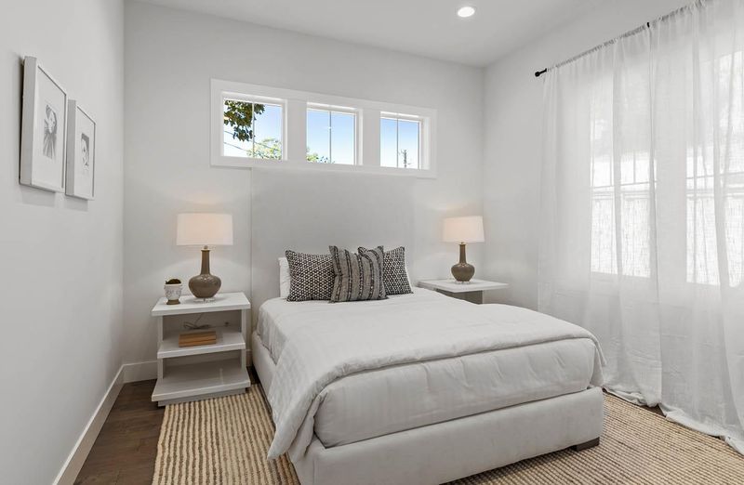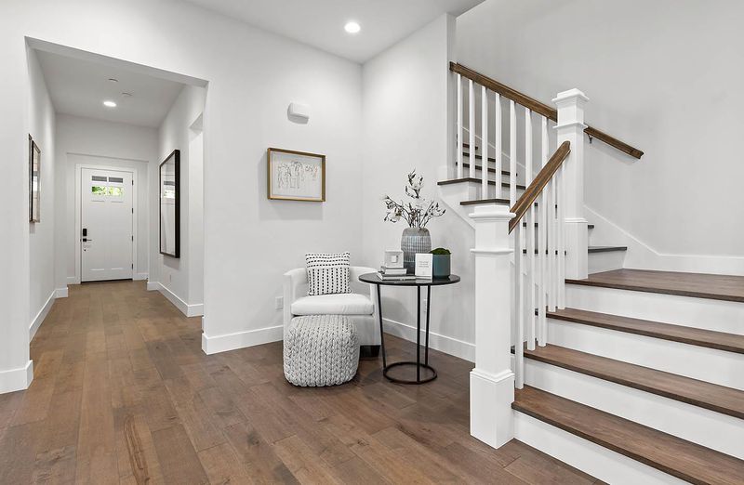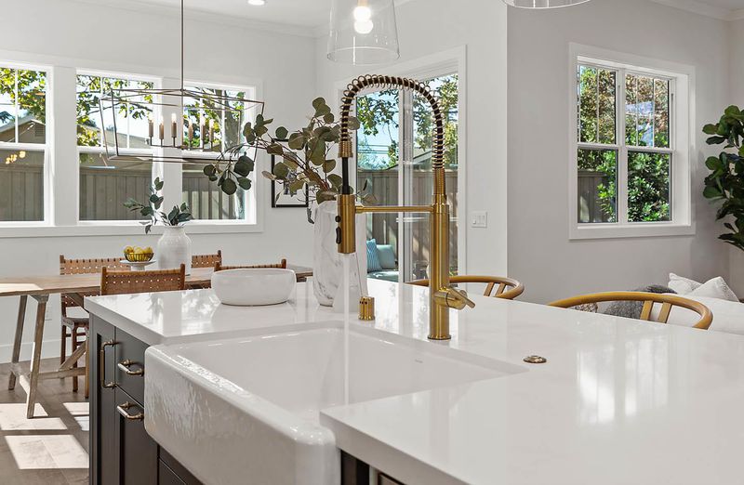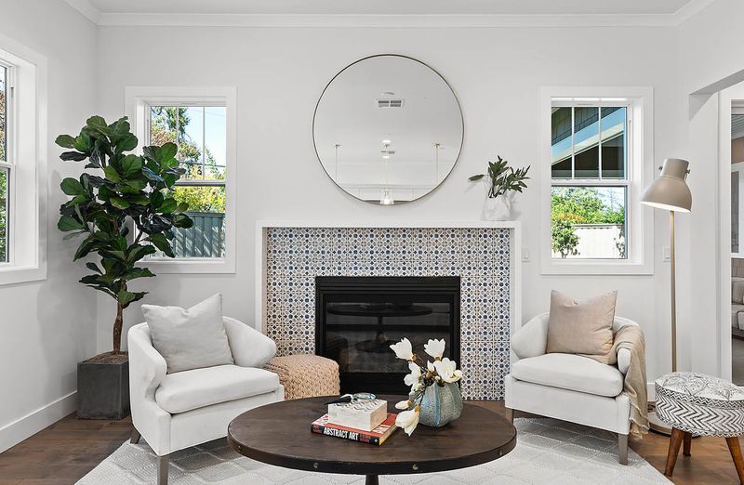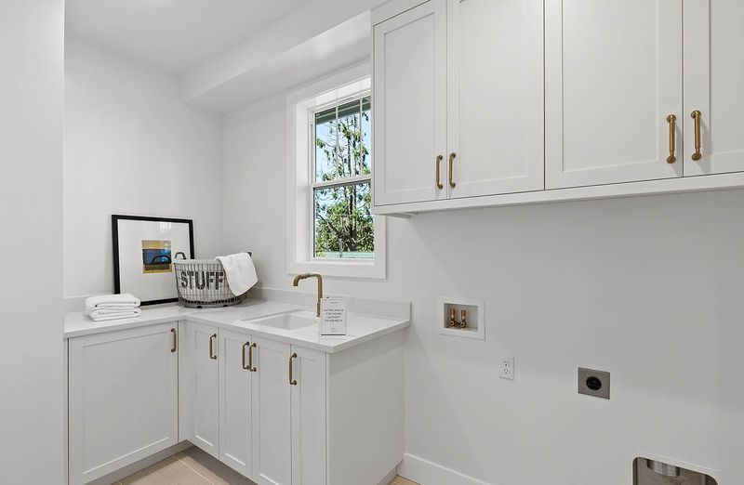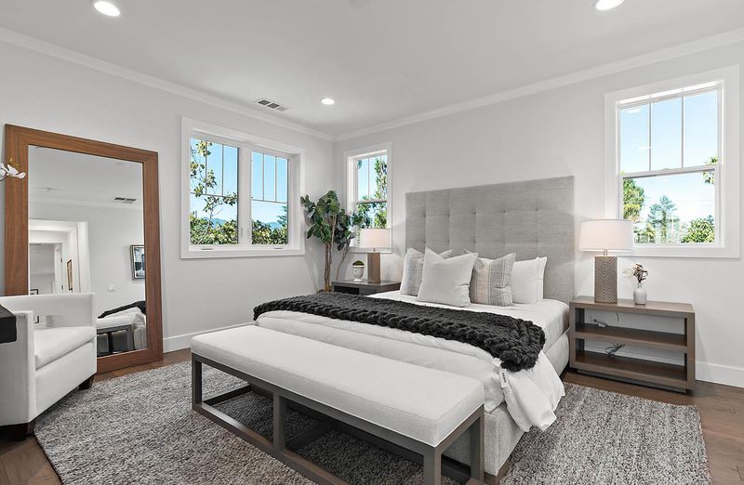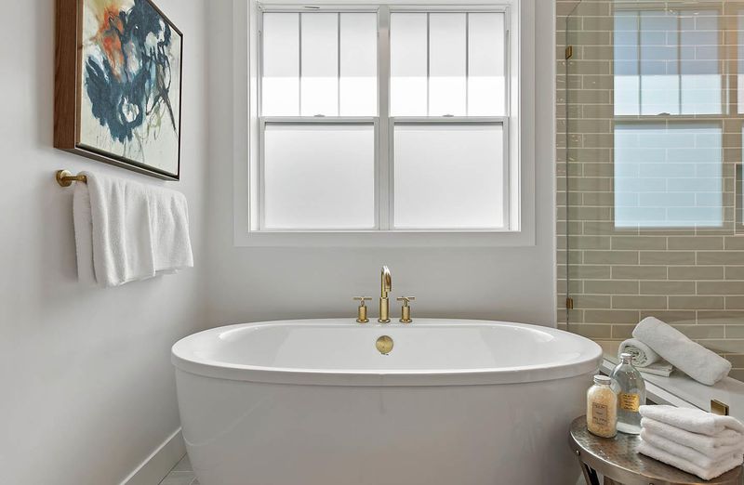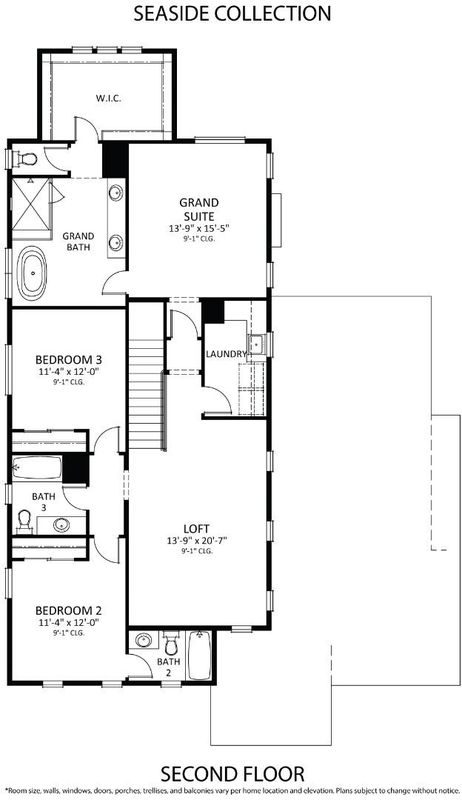 Sold 6.3% Under Asking
Sold 6.3% Under Asking
$2,810,000
3,136
SQ FT
$896
SQ/FT
840 Laura Court
@ Marilyn Drive - 15 - Campbell, Campbell
- 4 Bed
- 5 (4/1) Bath
- 2 Park
- 3,136 sqft
- CAMPBELL
-

Price Improved! Amazing opportunity to own new construction built by Thomas James Homes in the heart of Campbell, minutes from the downtown area, top-ranked schools, the Los Gatos Creek Trail, and more! Just inside is an ADU with a living area, kitchenette, and bedroom with en suite bath. The great room includes a fireplace and sliding doors to the patio. At the heart of the main floor is the gourmet kitchen hosting an island with quartz countertops, a walk-in pantry, and eat-in dining. Head upstairs to a loft, 2 secondary bedrooms, 2 full baths, and a laundry room with a sink. Enjoy the luxurious grand suite, which includes a spa-like bath and walk-in closet. All in a prime location with top-ranked schools, close to Los Gatos Creek Trail, & more!
- Days on Market
- 55 days
- Current Status
- Sold
- Sold Price
- $2,810,000
- Under List Price
- 6.3%
- Original Price
- $3,288,000
- List Price
- $2,998,000
- On Market Date
- Oct 3, 2023
- Contract Date
- Nov 27, 2023
- Close Date
- Dec 22, 2023
- Property Type
- Single Family Home
- Area
- 15 - Campbell
- Zip Code
- 95008
- MLS ID
- ML81937269
- APN
- 404-33-018
- Year Built
- 2023
- Stories in Building
- 2
- Possession
- Negotiable
- COE
- Dec 22, 2023
- Data Source
- MLSL
- Origin MLS System
- MLSListings, Inc.
Springbridge International School
Private K-1
Students: 23 Distance: 0.1mi
Springbridge International School
Private PK-6 Coed
Students: 204 Distance: 0.2mi
Canyon Heights Academy
Private PK-8 Elementary, Religious, Nonprofit
Students: 270 Distance: 0.2mi
Capri Elementary School
Charter K-5 Elementary
Students: 589 Distance: 0.5mi
Veritas Christian Academy
Private K-12 Combined Elementary And Secondary, Religious, Nonprofit
Students: NA Distance: 0.6mi
Village
Charter K-5 Elementary
Students: 263 Distance: 0.7mi
- Bed
- 4
- Bath
- 5 (4/1)
- Double Sinks, Full on Ground Floor, Primary - Stall Shower(s), Shower and Tub, Stall Shower, Stone, Tile, Tub in Primary Bedroom
- Parking
- 2
- Attached Garage
- SQ FT
- 3,136
- SQ FT Source
- Unavailable
- Lot SQ FT
- 7,483.0
- Lot Acres
- 0.171786 Acres
- Kitchen
- Countertop - Quartz, Dishwasher, Exhaust Fan, Freezer, Garbage Disposal, Hood Over Range, Island with Sink, Microwave, Oven Range - Gas, Pantry, Refrigerator
- Cooling
- Central AC, Multi-Zone
- Dining Room
- Breakfast Bar, Dining Area, Eat in Kitchen
- Disclosures
- NHDS Report
- Family Room
- Kitchen / Family Room Combo
- Flooring
- Hardwood, Tile
- Foundation
- Concrete Slab
- Fire Place
- Family Room, Gas Burning
- Heating
- Central Forced Air - Gas
- Laundry
- Inside, Upper Floor
- Views
- Neighborhood
- Possession
- Negotiable
- Architectural Style
- Craftsman
- Fee
- Unavailable
MLS and other Information regarding properties for sale as shown in Theo have been obtained from various sources such as sellers, public records, agents and other third parties. This information may relate to the condition of the property, permitted or unpermitted uses, zoning, square footage, lot size/acreage or other matters affecting value or desirability. Unless otherwise indicated in writing, neither brokers, agents nor Theo have verified, or will verify, such information. If any such information is important to buyer in determining whether to buy, the price to pay or intended use of the property, buyer is urged to conduct their own investigation with qualified professionals, satisfy themselves with respect to that information, and to rely solely on the results of that investigation.
School data provided by GreatSchools. School service boundaries are intended to be used as reference only. To verify enrollment eligibility for a property, contact the school directly.
