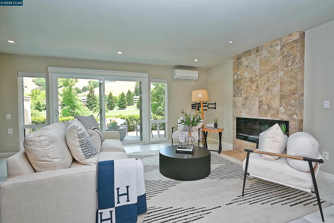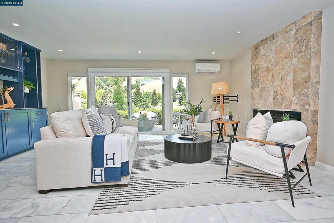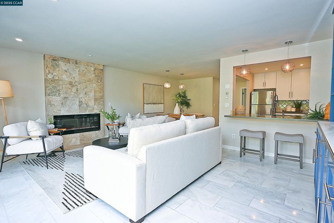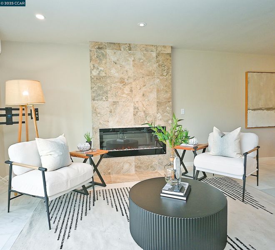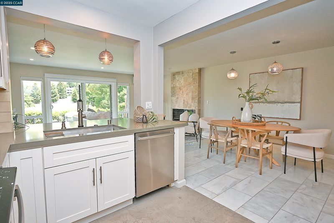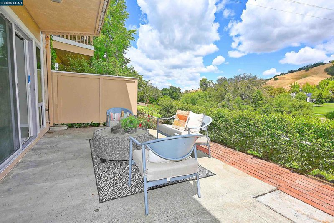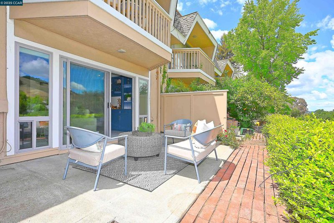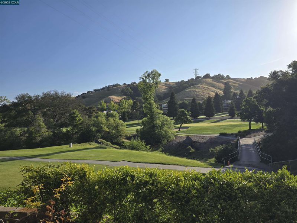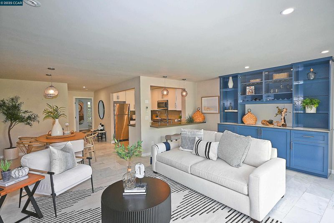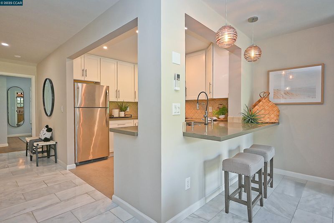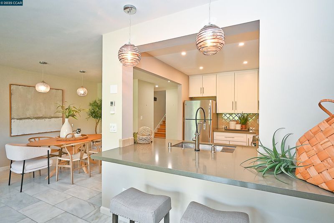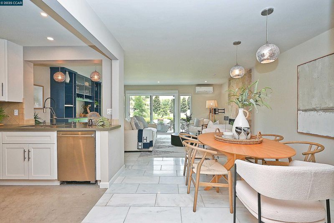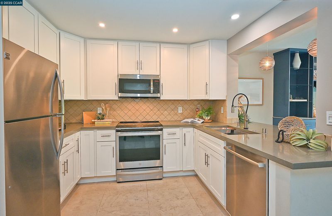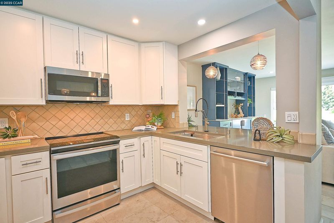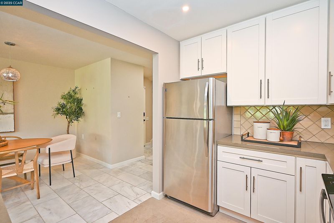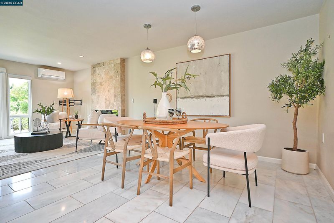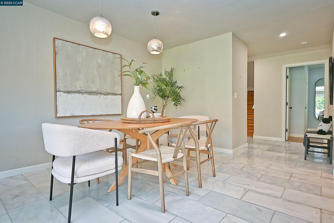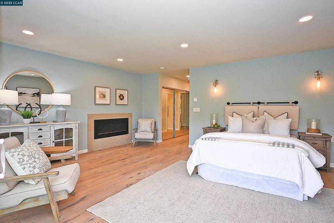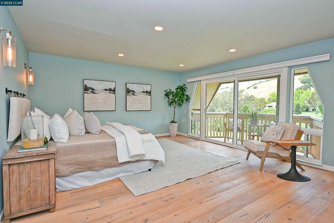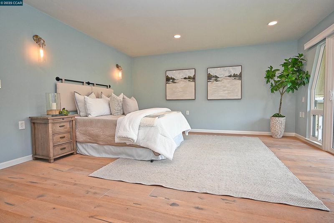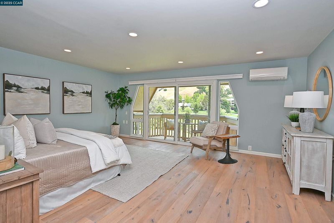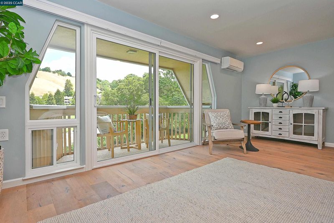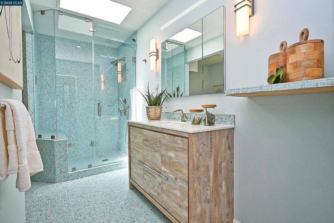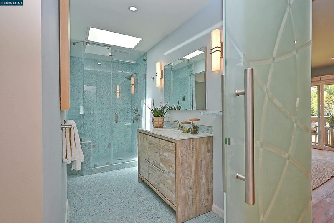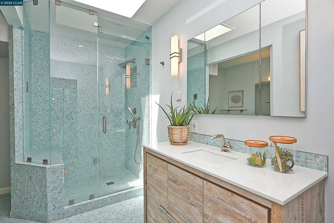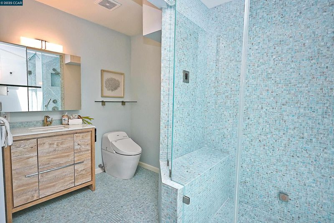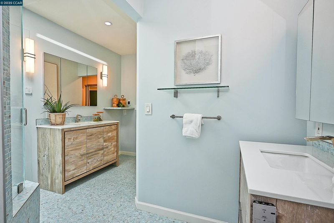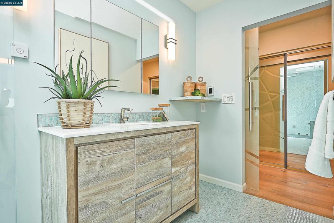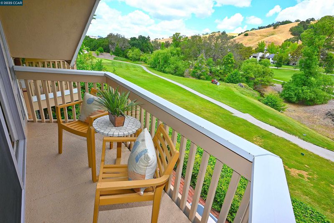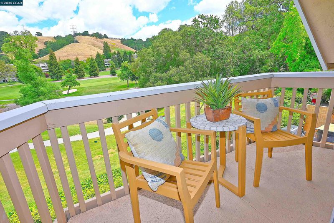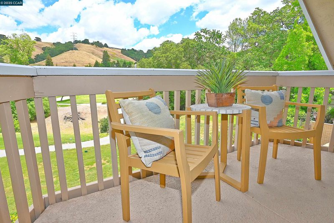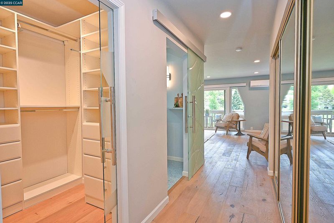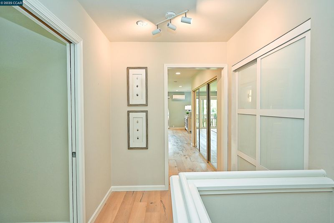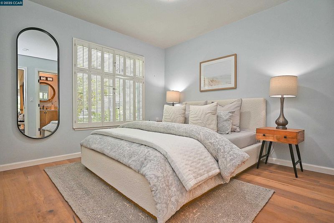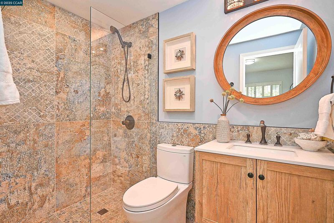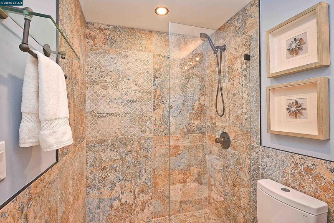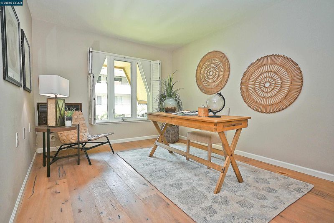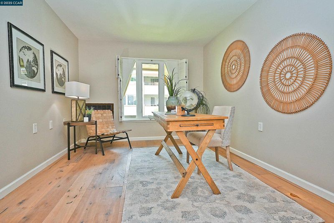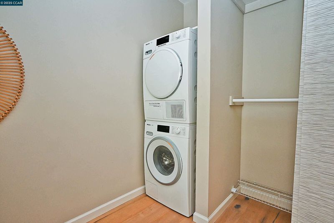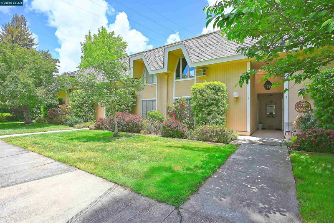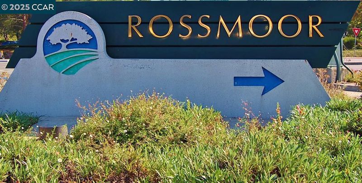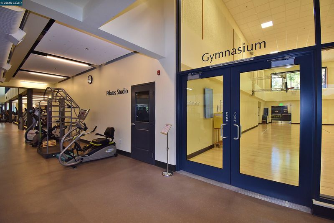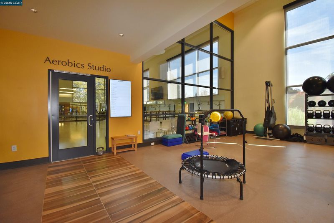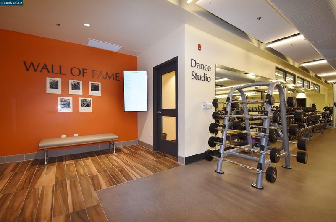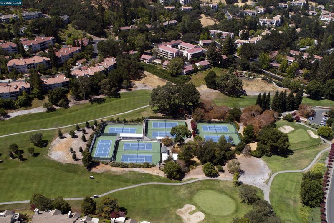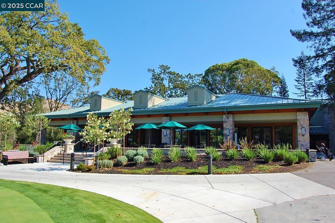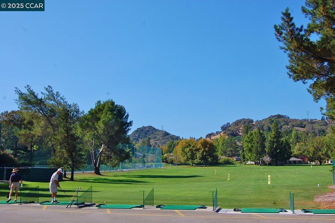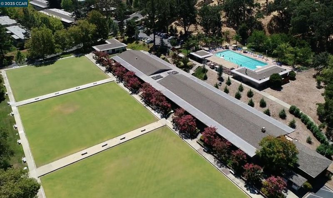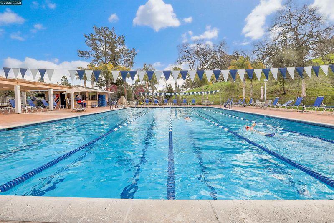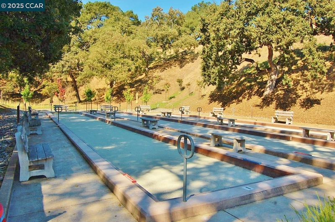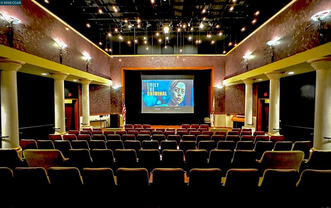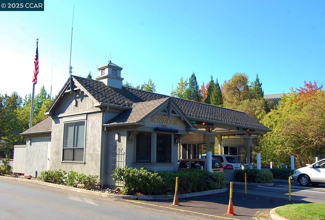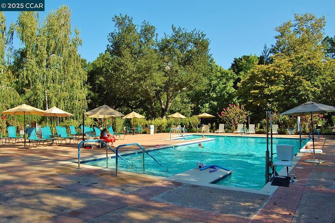
$799,000
1,739
SQ FT
$459
SQ/FT
3434 Tice Creek Dr, #7
@ Avenida Sevilla - Rossmoor, Walnut Creek
- 3 Bed
- 2 Bath
- 0 Park
- 1,739 sqft
- Walnut Creek
-

OVER 1700+ SQ. FT! Prepare to be captivated by this stunning 3-bedroom, 2-bath home, perfectly positioned on the 14th hole with panoramic views stretching across the valley. Living room, primary bedroom and patio offer breathtaking vistas, making this home truly one of a kind. Completely transformed to the next level within the last several years, this home features a sleek, modern kitchen with modern cabinetry, stainless steel appliances, and luxurious Silestone countertops. The open-concept living room is both elegant and cozy, centered around an electric fireplace complemented by a custom built display cabinet with storage, shelving for books, glassware and display space for treasured mementos. Retreat to the spacious primary suite, where you’ll find an electric fireplace, incredible closet space and tranquil views of the golf course and hills. The spa-like primary bath features Bisazza glass mosaic tile from Italy, heated floor, a steam shower and a Toto bidet toilet – your own private oasis. Low utility bills with the Mitsubishi heating system and solar powered skylights! GREAT STORAGE INSIDE AND AT THE CARPORT!
- Current Status
- New
- Original Price
- $799,000
- List Price
- $799,000
- On Market Date
- Sep 26, 2025
- Property Type
- Condominium
- D/N/S
- Rossmoor
- Zip Code
- 94595
- MLS ID
- 41112876
- APN
- 9000170077
- Year Built
- 1969
- Stories in Building
- 2
- Possession
- Close Of Escrow
- Data Source
- MAXEBRDI
- Origin MLS System
- CONTRA COSTA
Acalanes Adult Education Center
Public n/a Adult Education
Students: NA Distance: 1.6mi
Acalanes Center For Independent Study
Public 9-12 Alternative
Students: 27 Distance: 1.7mi
Burton Valley Elementary School
Public K-5 Elementary
Students: 798 Distance: 1.7mi
Alamo Elementary School
Public K-5 Elementary
Students: 359 Distance: 1.9mi
Murwood Elementary School
Public K-5 Elementary
Students: 366 Distance: 2.2mi
Rancho Romero Elementary School
Public K-5 Elementary
Students: 478 Distance: 2.2mi
- Bed
- 3
- Bath
- 2
- Parking
- 0
- Carport, Guest
- SQ FT
- 1,739
- SQ FT Source
- Public Records
- Pool Info
- None, Community
- Kitchen
- Dishwasher, Microwave, Free-Standing Range, Refrigerator, Self Cleaning Oven, Dryer, Washer, Stone Counters, Disposal, Range/Oven Free Standing, Self-Cleaning Oven, Updated Kitchen
- Cooling
- Ceiling Fan(s), Other, Multi Units, See Remarks
- Disclosures
- Nat Hazard Disclosure, Senior Living
- Entry Level
- 1
- Flooring
- Hardwood
- Foundation
- Fire Place
- Electric, Living Room, Master Bedroom
- Heating
- Electric, MultiUnits
- Laundry
- Dryer, Washer
- Upper Level
- 2 Bedrooms, 1 Bath, Primary Bedrm Suite - 1, Laundry Facility
- Main Level
- 1 Bedroom, 1 Bath, No Steps to Entry, Main Entry
- Views
- Golf Course, Hills
- Possession
- Close Of Escrow
- Architectural Style
- Contemporary
- Non-Master Bathroom Includes
- Stall Shower, Tile, Updated Baths
- Construction Status
- Existing
- Location
- On Golf Course
- Roof
- Unknown
- Water and Sewer
- Public
- Fee
- $1,258
MLS and other Information regarding properties for sale as shown in Theo have been obtained from various sources such as sellers, public records, agents and other third parties. This information may relate to the condition of the property, permitted or unpermitted uses, zoning, square footage, lot size/acreage or other matters affecting value or desirability. Unless otherwise indicated in writing, neither brokers, agents nor Theo have verified, or will verify, such information. If any such information is important to buyer in determining whether to buy, the price to pay or intended use of the property, buyer is urged to conduct their own investigation with qualified professionals, satisfy themselves with respect to that information, and to rely solely on the results of that investigation.
School data provided by GreatSchools. School service boundaries are intended to be used as reference only. To verify enrollment eligibility for a property, contact the school directly.
