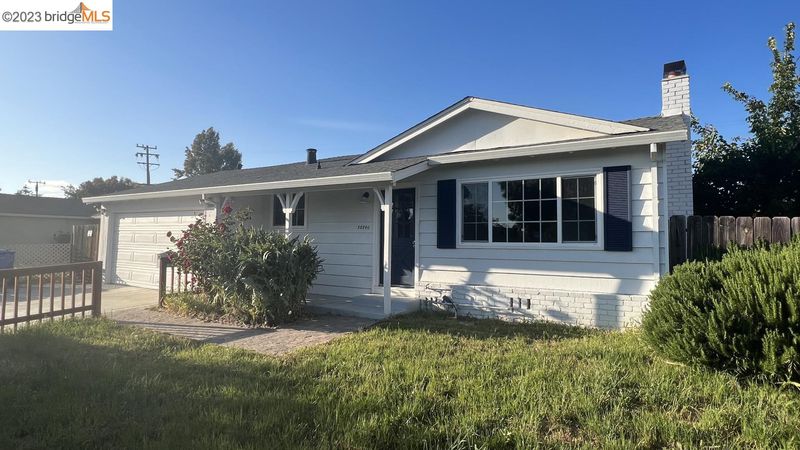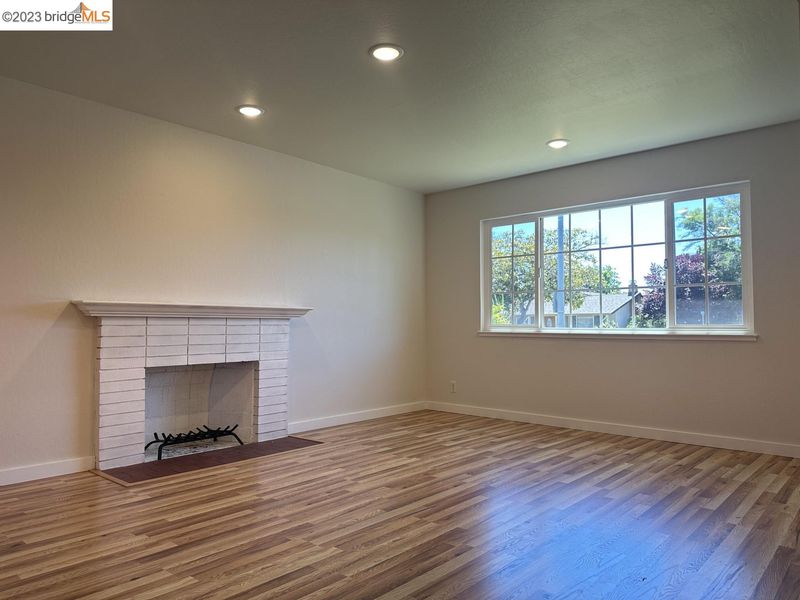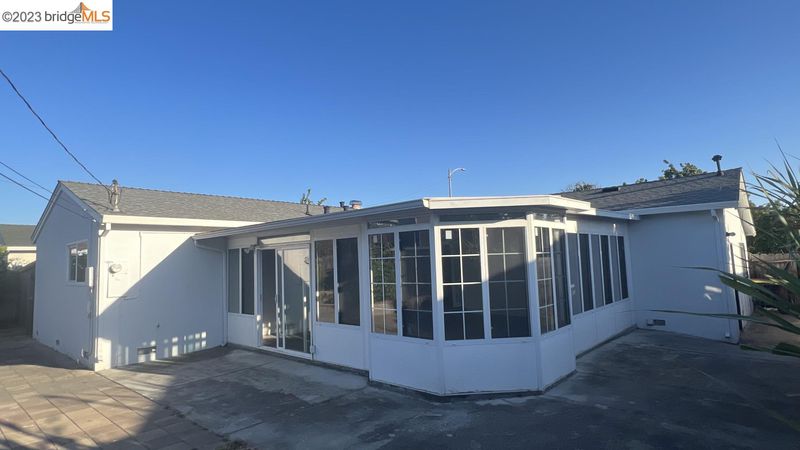
$1,399,000
1,180
SQ FT
$1,186
SQ/FT
38840 Argonaut Way
@ Argonaut Ct - GLEN MANOR, Fremont
- 3 Bed
- 2 Bath
- 2 Park
- 1,180 sqft
- FREMONT
-

Move In Ready! This beautiful home is very conveniently located, with several major shopping plazas as well as the local elementary, middle and high school all within walking distance. Inside, the home contains a large, updated kitchen and dining area, which opens to a spacious fully enclosed patio (built with permit and provides 500 sqft of additional space that's not included in the square footage of the home). All the flooring and interior and exterior paint is new and the backyard has fruit trees and is perfect for gardening and hosting gatherings.
- Current Status
- Canceled
- Original Price
- $1,399,000
- List Price
- $1,399,000
- On Market Date
- May 27, 2023
- Property Type
- Detached
- D/N/S
- GLEN MANOR
- Zip Code
- 94536
- MLS ID
- 41028538
- APN
- 501-751-112
- Year Built
- 1960
- Stories in Building
- Unavailable
- Possession
- COE
- Data Source
- MAXEBRDI
- Origin MLS System
- Bridge AOR
Stratford School
Private K
Students: 87 Distance: 0.3mi
Tom Maloney Elementary School
Public K-6 Elementary
Students: 589 Distance: 0.3mi
Scribbles Montessori School
Private K-3 Montessori, Elementary, Coed
Students: 39 Distance: 0.4mi
Washington High School
Public 9-12 Secondary
Students: 1918 Distance: 0.4mi
Prince Of Peace Lutheran School
Private K-8 Elementary, Religious, Coed
Students: 452 Distance: 0.4mi
Young Adult Program
Public 9-12
Students: 41 Distance: 0.6mi
- Bed
- 3
- Bath
- 2
- Parking
- 2
- Attached Garage, Garage Facing Front
- SQ FT
- 1,180
- SQ FT Source
- Owner
- Lot SQ FT
- 6,400.0
- Lot Acres
- 0.146924 Acres
- Pool Info
- None
- Kitchen
- Breakfast Bar, Counter - Stone, Dishwasher, Eat In Kitchen, Garbage Disposal, Gas Range/Cooktop, Island, Range/Oven Free Standing, Updated Kitchen
- Cooling
- No Air Conditioning
- Disclosures
- None
- Exterior Details
- Stucco
- Flooring
- Laminate, Tile
- Fire Place
- Brick
- Heating
- Forced Air 1 Zone, Gas
- Laundry
- In Garage
- Main Level
- 2 Baths, 3 Bedrooms
- Possession
- COE
- Architectural Style
- Ranch
- Non-Master Bathroom Includes
- Shower Over Tub, Solid Surface, Tile, Tub, Updated Baths, Window
- Construction Status
- Existing
- Additional Equipment
- Garage Door Opener, Water Heater Gas, Smoke Detector
- Lot Description
- Level, Backyard, Front Yard, Partial Fence
- Pool
- None
- Roof
- Composition Shingles
- Solar
- None
- Terms
- Cash, Conventional
- Unit Features
- Unit Faces Street
- Water and Sewer
- Sewer System - Public, Water - Public
- Yard Description
- Back Yard, Fenced, Front Yard, Patio Enclosed, Side Yard, Storage, Tool Shed, Back Yard Fence, Front Porch
- Fee
- Unavailable
MLS and other Information regarding properties for sale as shown in Theo have been obtained from various sources such as sellers, public records, agents and other third parties. This information may relate to the condition of the property, permitted or unpermitted uses, zoning, square footage, lot size/acreage or other matters affecting value or desirability. Unless otherwise indicated in writing, neither brokers, agents nor Theo have verified, or will verify, such information. If any such information is important to buyer in determining whether to buy, the price to pay or intended use of the property, buyer is urged to conduct their own investigation with qualified professionals, satisfy themselves with respect to that information, and to rely solely on the results of that investigation.
School data provided by GreatSchools. School service boundaries are intended to be used as reference only. To verify enrollment eligibility for a property, contact the school directly.









