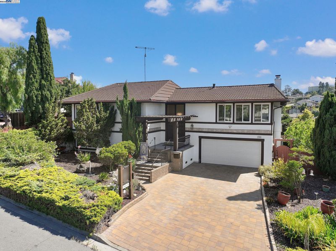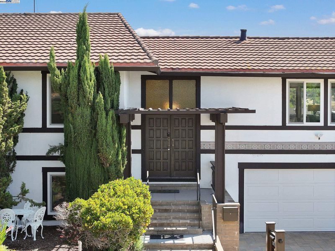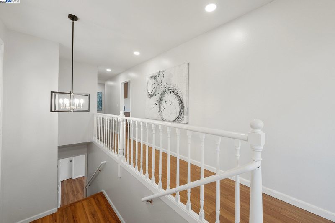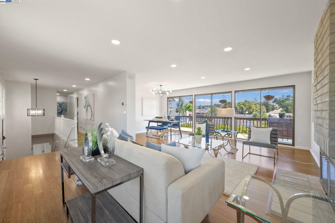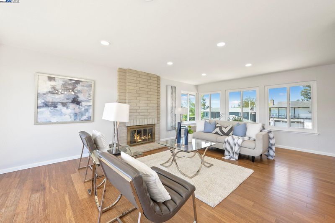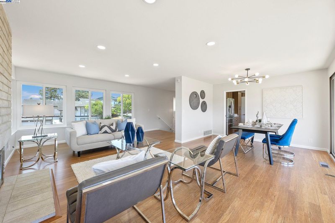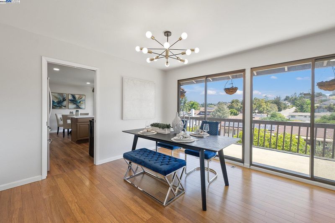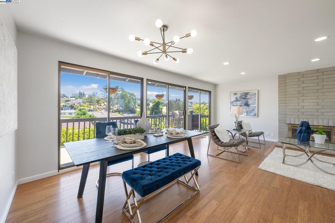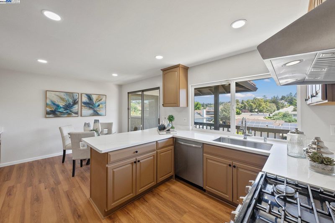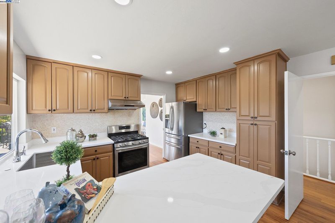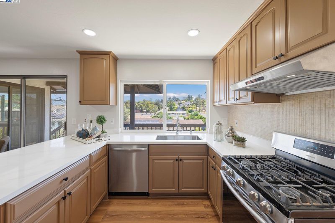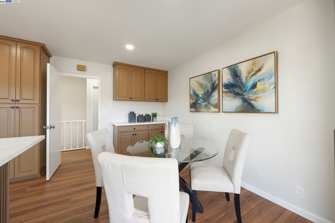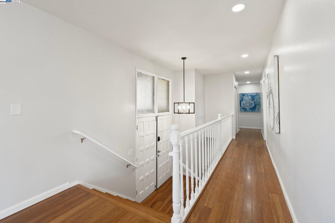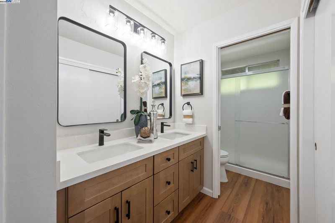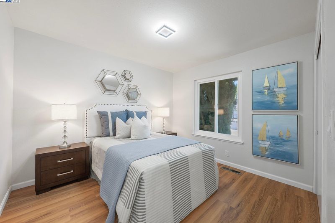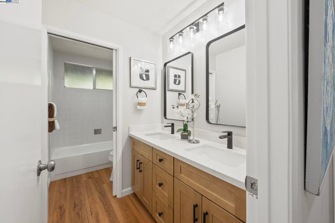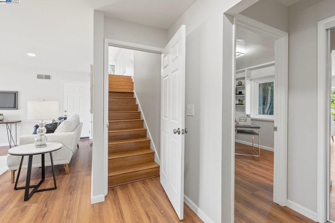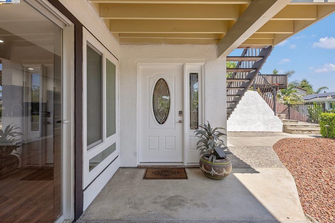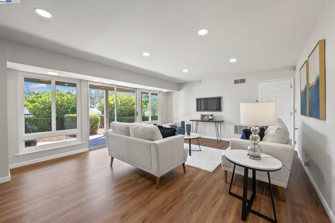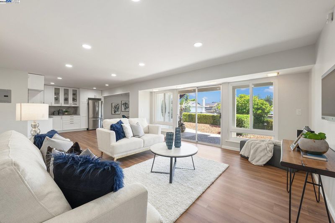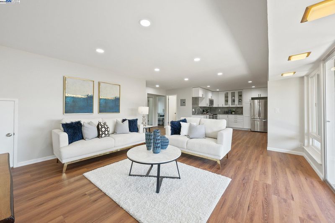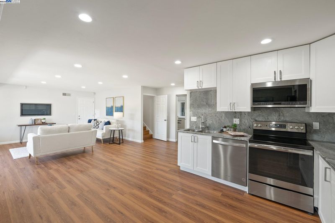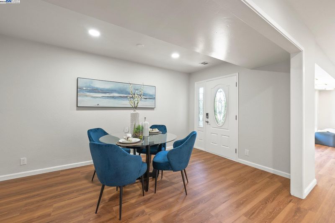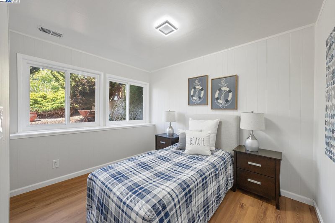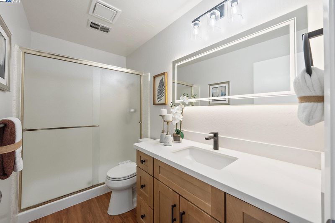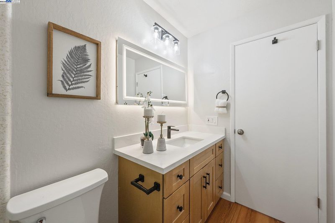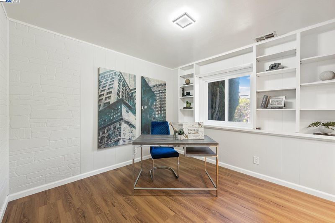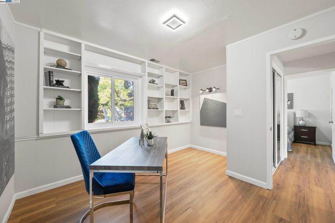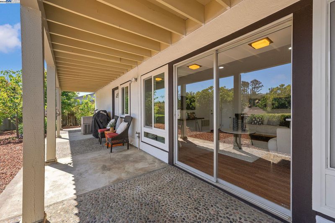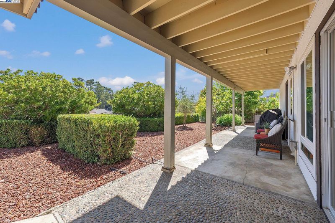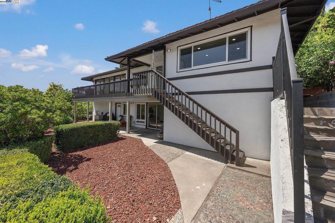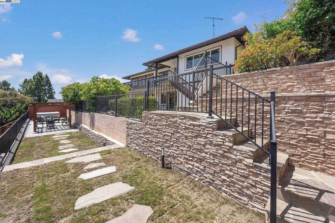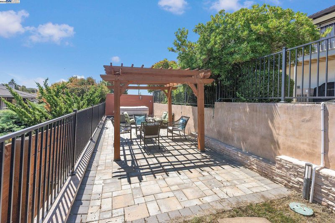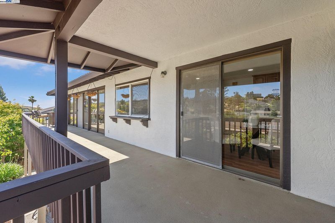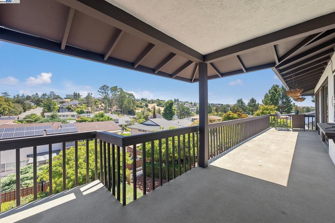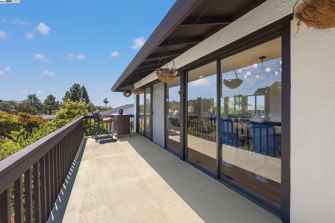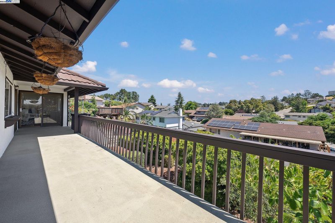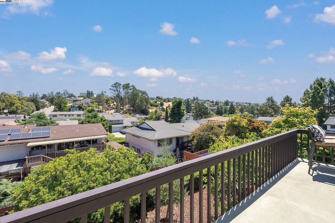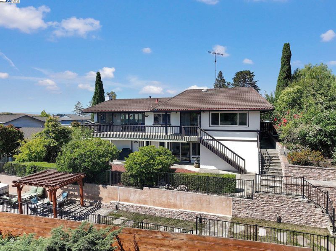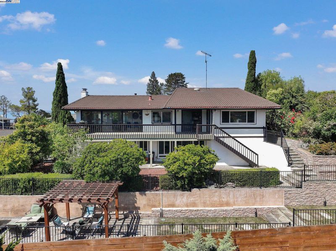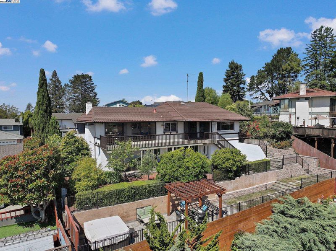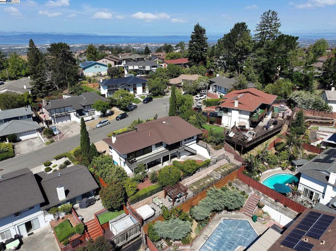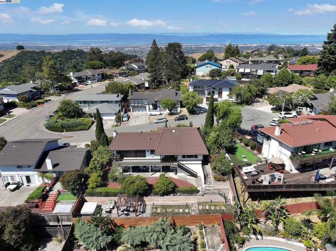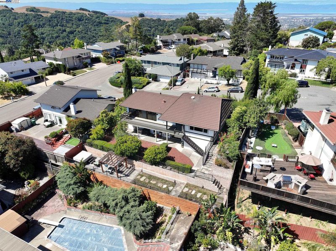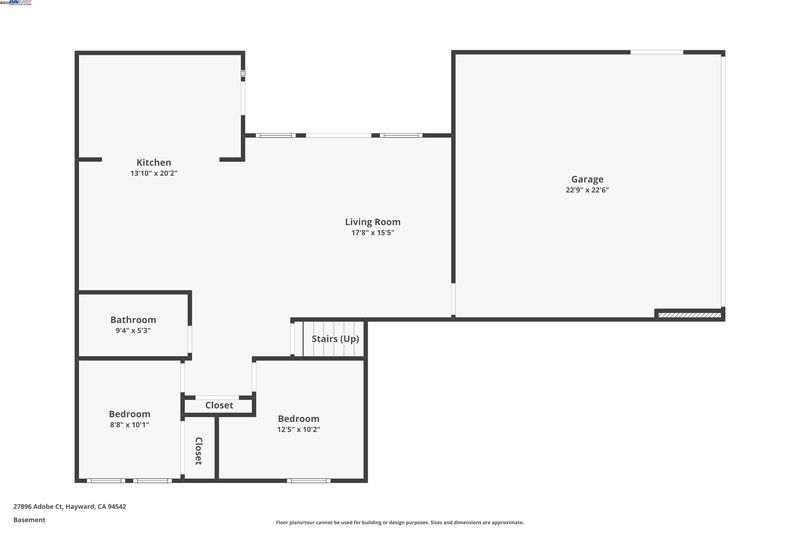
$1,599,888
2,650
SQ FT
$604
SQ/FT
27896 Adobe Ct
@ Farmhill adobe - Hayward Hills, Hayward
- 5 Bed
- 3 Bath
- 2 Park
- 2,650 sqft
- Hayward
-

-
Sat Nov 15, 1:00 pm - 3:30 pm
Open House
-
Sun Nov 16, 1:00 pm - 3:00 pm
Open House
Immaculately remodeled 5-bed, 3-bath Hayward Hills home perfect for modern families or savvy investors! The upper level features 3 bedrooms, 2 baths, and a bright, open-concept layout, while the lower level includes 2 bedrooms, 1 bath, a spacious family room, and a second full kitchen—ideal for extended family, guests, or rental income. Enjoy designer kitchens and baths, elegant flooring, and updated lighting throughout. Relax or entertain in the serene backyard with a private jacuzzi. Located on a quiet cul-de-sac near top schools, parks, hiking trails, and convenient freeway access. Turnkey and move-in ready, this rare property combines lifestyle, flexibility, and strong investment potential in the coveted Hayward Hills!
- Current Status
- New
- Original Price
- $1,599,888
- List Price
- $1,599,888
- On Market Date
- Nov 7, 2025
- Property Type
- Detached
- D/N/S
- Hayward Hills
- Zip Code
- 94542
- MLS ID
- 41116908
- APN
- 81D190222
- Year Built
- 1971
- Stories in Building
- 2
- Possession
- Close Of Escrow
- Data Source
- MAXEBRDI
- Origin MLS System
- BAY EAST
Stonebrae Elementary School
Public K-6 Elementary
Students: 745 Distance: 0.8mi
Liber Academy of Hayward
Private 1-12 Religious, Coed
Students: NA Distance: 1.3mi
Northstar School
Private K-7 Religious, Nonprofit
Students: NA Distance: 1.3mi
Highland
Public K-12
Students: 23 Distance: 1.4mi
Saint Clement Catholic School
Private K-8 Elementary, Religious, Coed
Students: 265 Distance: 1.4mi
Moreau Catholic High School
Private 9-12 Secondary, Religious, Coed
Students: 946 Distance: 1.5mi
- Bed
- 5
- Bath
- 3
- Parking
- 2
- Attached
- SQ FT
- 2,650
- SQ FT Source
- Public Records
- Lot SQ FT
- 8,217.0
- Lot Acres
- 0.19 Acres
- Pool Info
- None
- Kitchen
- Dishwasher, Gas Range, Microwave, Refrigerator, Gas Water Heater, Breakfast Bar, Stone Counters, Eat-in Kitchen, Gas Range/Cooktop, Updated Kitchen
- Cooling
- Central Air
- Disclosures
- None
- Entry Level
- Exterior Details
- Back Yard, Front Yard, Terraced Down
- Flooring
- Hardwood, Vinyl
- Foundation
- Fire Place
- Living Room, Wood Burning
- Heating
- Forced Air
- Laundry
- Hookups Only, In Garage
- Main Level
- Main Entry
- Possession
- Close Of Escrow
- Architectural Style
- Contemporary
- Construction Status
- Existing
- Additional Miscellaneous Features
- Back Yard, Front Yard, Terraced Down
- Location
- Court, Sloped Down
- Roof
- Metal
- Water and Sewer
- Public
- Fee
- Unavailable
MLS and other Information regarding properties for sale as shown in Theo have been obtained from various sources such as sellers, public records, agents and other third parties. This information may relate to the condition of the property, permitted or unpermitted uses, zoning, square footage, lot size/acreage or other matters affecting value or desirability. Unless otherwise indicated in writing, neither brokers, agents nor Theo have verified, or will verify, such information. If any such information is important to buyer in determining whether to buy, the price to pay or intended use of the property, buyer is urged to conduct their own investigation with qualified professionals, satisfy themselves with respect to that information, and to rely solely on the results of that investigation.
School data provided by GreatSchools. School service boundaries are intended to be used as reference only. To verify enrollment eligibility for a property, contact the school directly.
