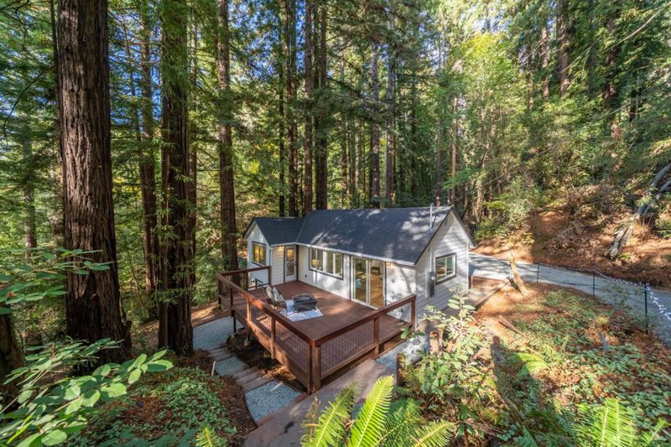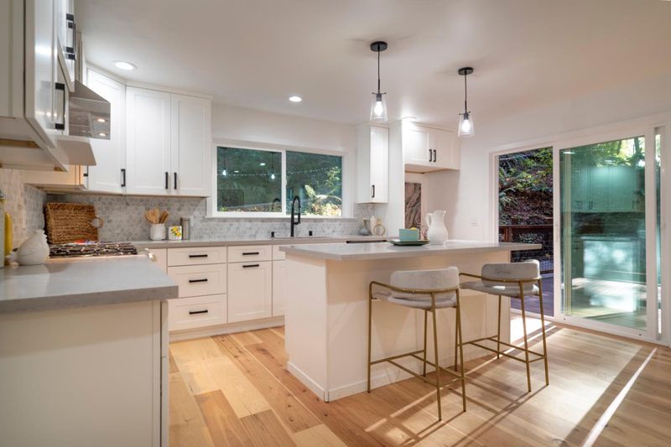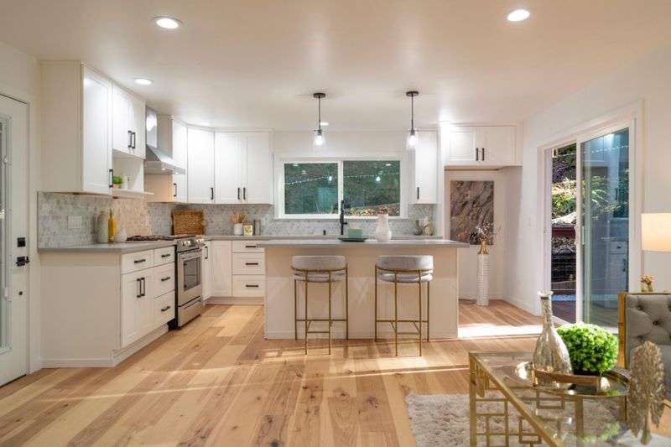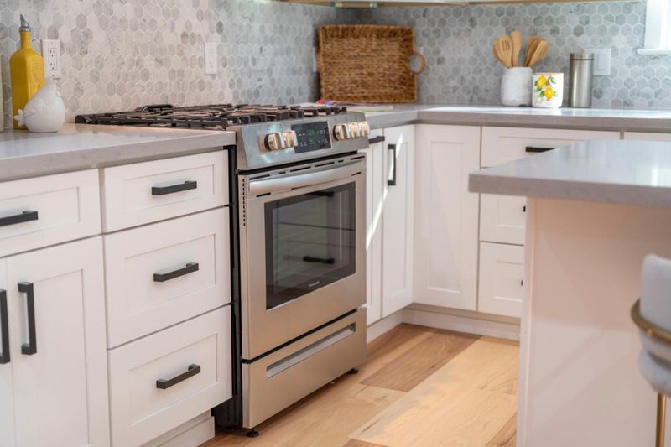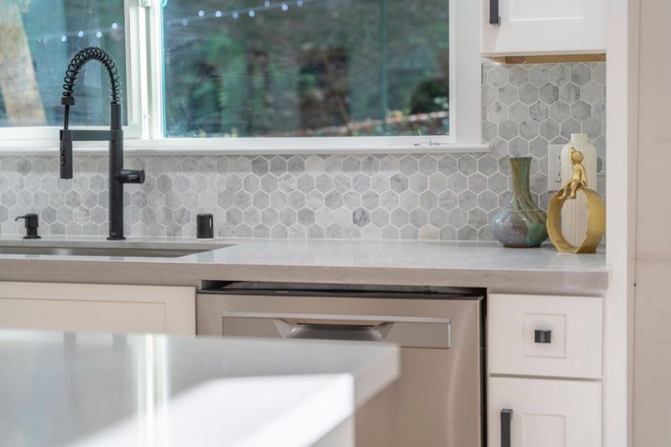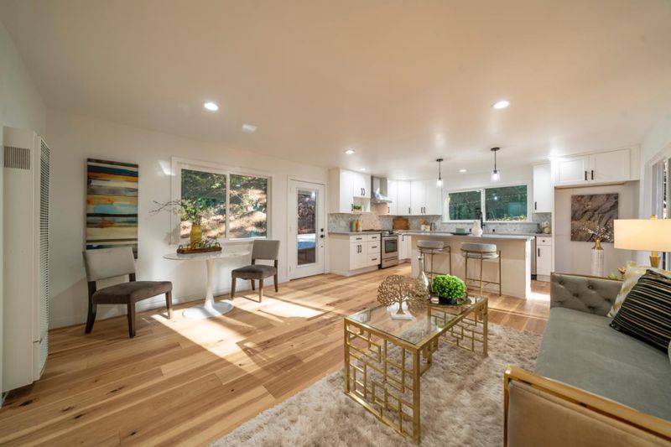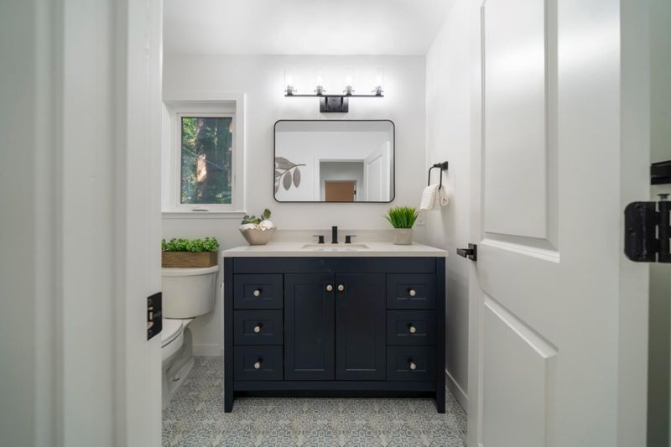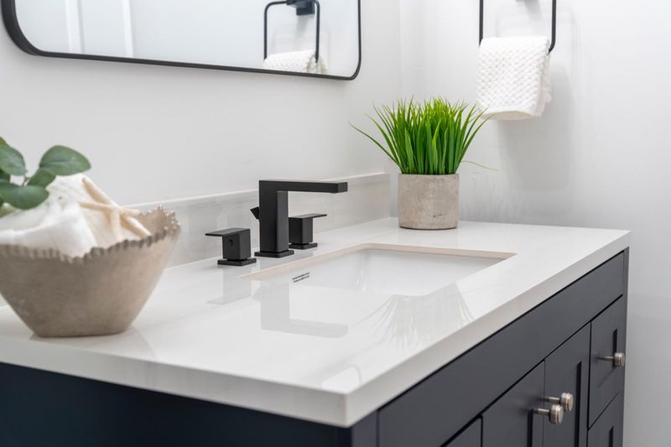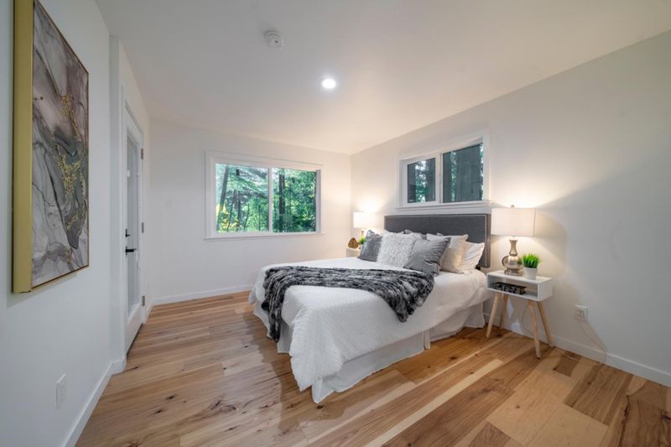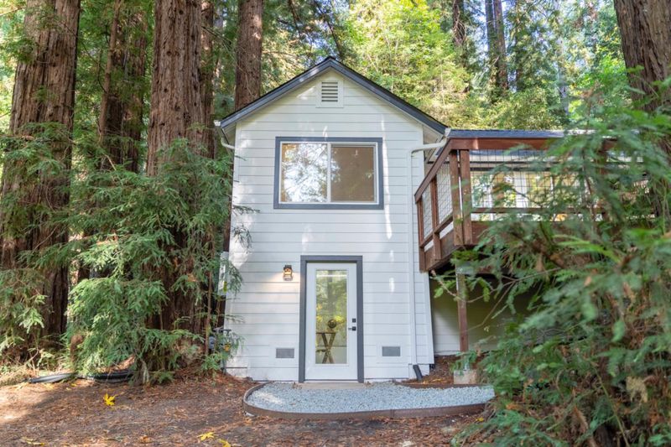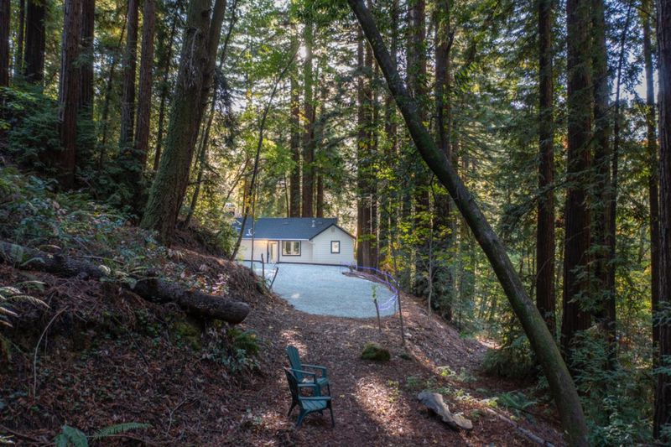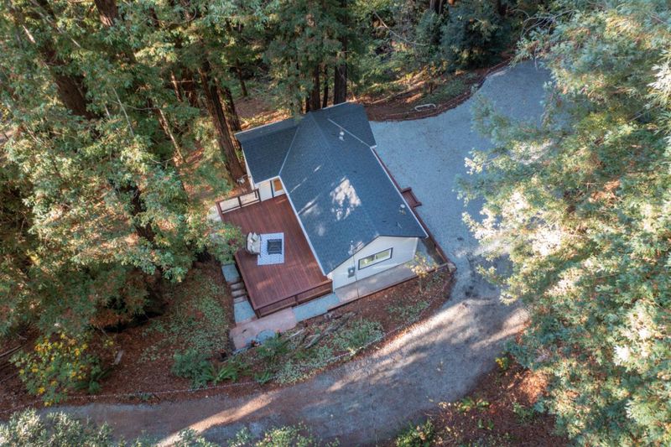
$695,000
800
SQ FT
$869
SQ/FT
12540 Irwin Way
@ Camp Joy Rd - 34 - Boulder Creek, Boulder Creek
- 2 Bed
- 1 Bath
- 6 Park
- 800 sqft
- BOULDER CREEK
-

Beautiful in Boulder Creek! Nestled on a charming street just 2 minutes from downtown Boulder Creek, this stunning home offers the perfect balance of convenience and tranquility. Fully remodeled down to the studs, this almost-new residence was thoughtfully rebuilt with plans and County permits, ensuring quality and craftsmanship throughout. No detail was overlookedfrom the rich red balau wood deck (Brazilian hardwood) to the warm hickory floors, sleek quartz countertops, and premium appliances, every inch of this home exudes luxury. Set on a peaceful 1.4-acre lot surrounded by majestic redwoods, the property offers multiple spots to unwind. Enjoy al fresco dining and entertaining on the expansive deck, or relax in your Adirondack chair by the creek, taking in the soothing sounds of nature. Privacy is abundant, and the serene surroundings create an ideal setting for rest and rejuvenation. With ample space for expansion and parking for oversized vehicles, this home provides the perfect canvas for your future dreams. Whether you're seeking a tranquil retreat or a modern, high-end mountain escape, this home is a rare find that offers it all!
- Days on Market
- 7 days
- Current Status
- Active
- Original Price
- $695,000
- List Price
- $695,000
- On Market Date
- Nov 19, 2024
- Property Type
- Single Family Home
- Area
- 34 - Boulder Creek
- Zip Code
- 95006
- MLS ID
- ML81987022
- APN
- 090-111-12-000
- Year Built
- 1952
- Stories in Building
- 2
- Possession
- COE
- Data Source
- MLSL
- Origin MLS System
- MLSListings, Inc.
Boulder Creek Elementary School
Public K-5 Elementary
Students: 510 Distance: 0.8mi
Sonlight Academy
Private 1-12 Religious, Coed
Students: NA Distance: 1.3mi
Pacific Sands Academy
Private K-12
Students: 20 Distance: 2.9mi
Ocean Grove Charter School
Charter K-12 Combined Elementary And Secondary
Students: 2500 Distance: 3.9mi
San Lorenzo Valley Middle School
Public 6-8 Middle, Coed
Students: 519 Distance: 4.0mi
San Lorenzo Valley Elementary School
Public K-5 Elementary
Students: 561 Distance: 4.1mi
- Bed
- 2
- Bath
- 1
- Full on Ground Floor, Oversized Tub, Shower over Tub - 1, Solid Surface, Tile, Updated Bath
- Parking
- 6
- Off-Street Parking, Parking Area, Room for Oversized Vehicle
- SQ FT
- 800
- SQ FT Source
- Unavailable
- Lot SQ FT
- 59,154.0
- Lot Acres
- 1.357989 Acres
- Pool Info
- None
- Kitchen
- Countertop - Quartz, Dishwasher, Exhaust Fan, Hood Over Range, Hookups - Ice Maker, Island, Oven - Self Cleaning, Oven Range - Built-In, Gas
- Cooling
- None
- Dining Room
- Dining Area in Living Room, Dining Bar, No Formal Dining Room
- Disclosures
- Natural Hazard Disclosure
- Family Room
- Kitchen / Family Room Combo
- Flooring
- Wood
- Foundation
- Combination, Concrete Perimeter, Post and Beam
- Heating
- Electric, Gas, Wall Furnace, Other
- Laundry
- Gas Hookup, In Utility Room, Inside
- Views
- Forest / Woods, Mountains
- Possession
- COE
- Architectural Style
- Bungalow
- Fee
- Unavailable
MLS and other Information regarding properties for sale as shown in Theo have been obtained from various sources such as sellers, public records, agents and other third parties. This information may relate to the condition of the property, permitted or unpermitted uses, zoning, square footage, lot size/acreage or other matters affecting value or desirability. Unless otherwise indicated in writing, neither brokers, agents nor Theo have verified, or will verify, such information. If any such information is important to buyer in determining whether to buy, the price to pay or intended use of the property, buyer is urged to conduct their own investigation with qualified professionals, satisfy themselves with respect to that information, and to rely solely on the results of that investigation.
School data provided by GreatSchools. School service boundaries are intended to be used as reference only. To verify enrollment eligibility for a property, contact the school directly.
