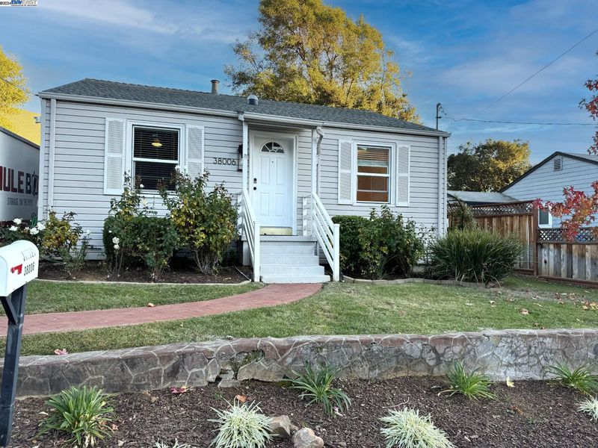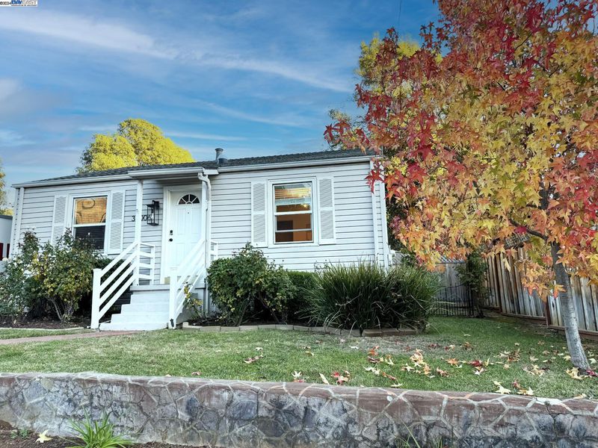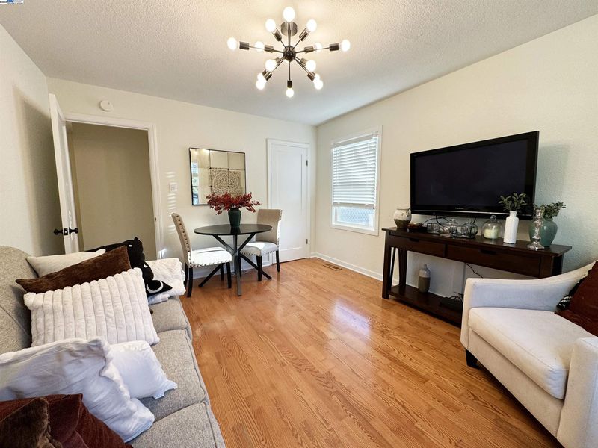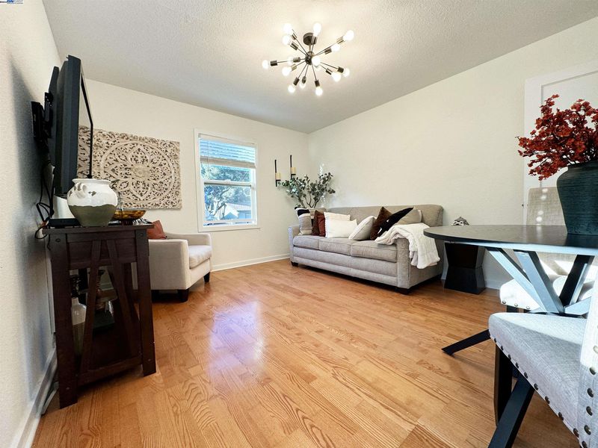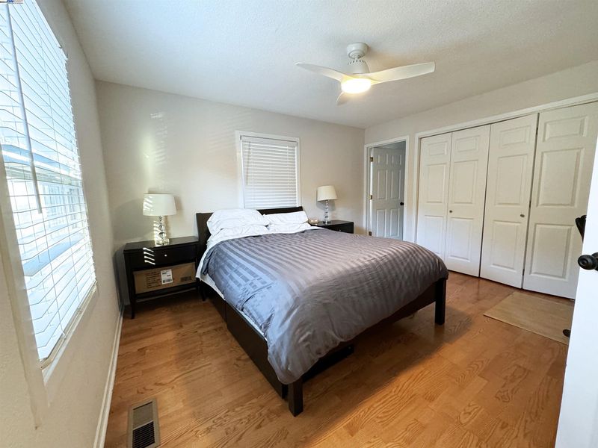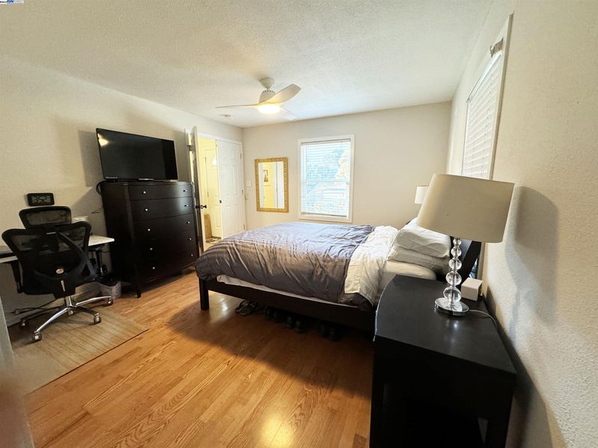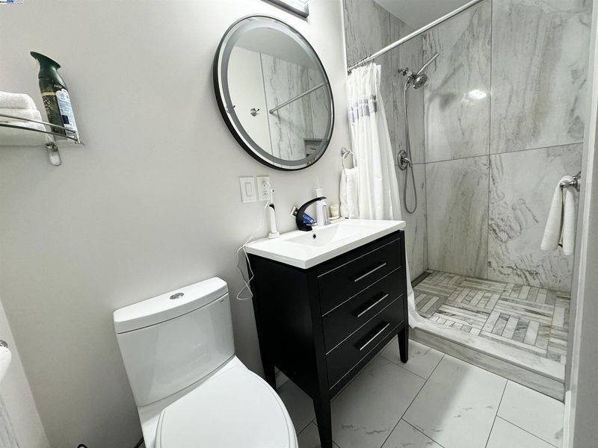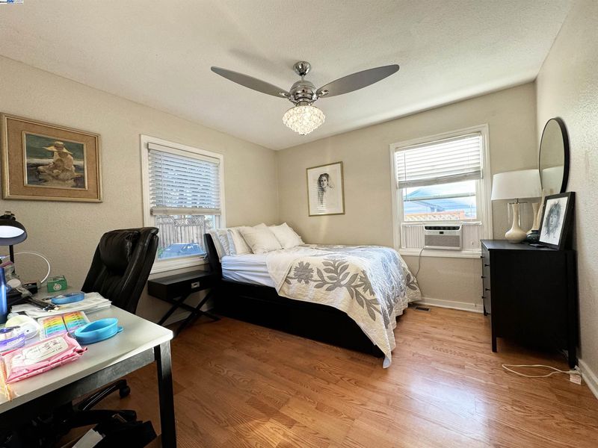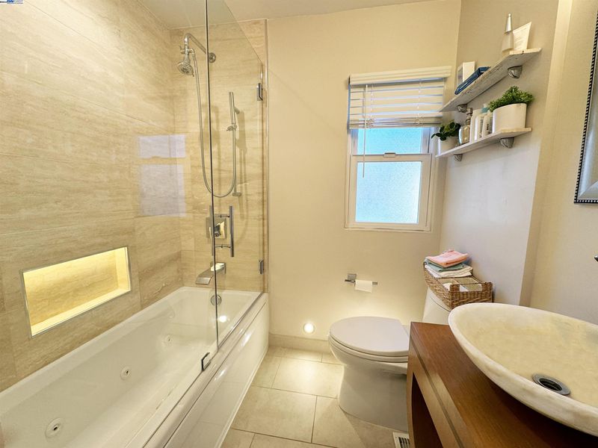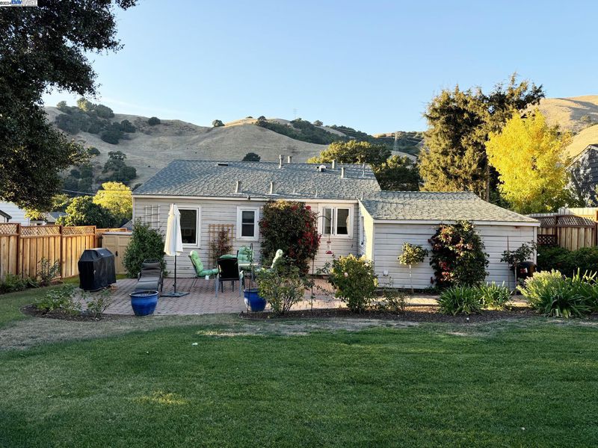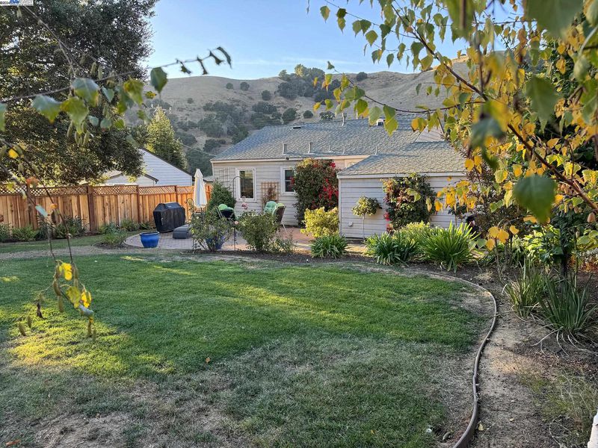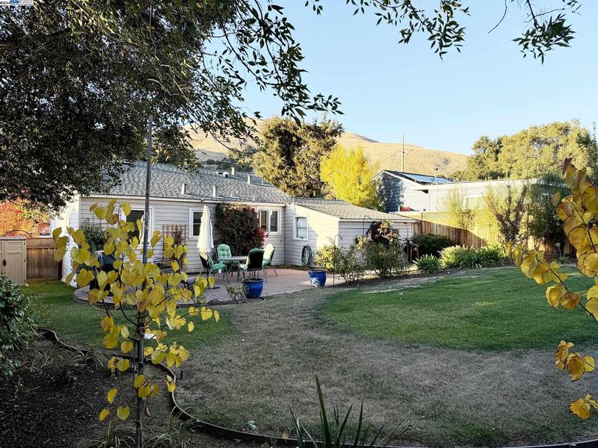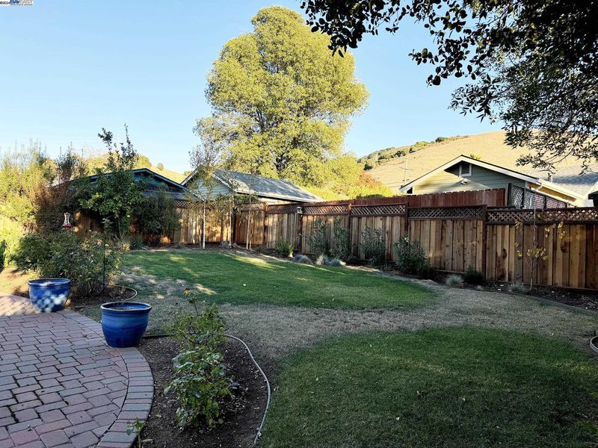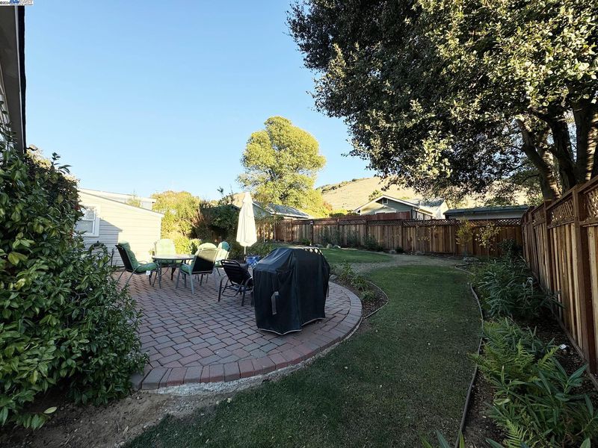
$888,000
841
SQ FT
$1,056
SQ/FT
38006 Stenhammer Dr
@ Deer Rd - Niles Crest, Fremont
- 2 Bed
- 2 Bath
- 1 Park
- 841 sqft
- Fremont
-

Charming single-level home on a tree-lined street, in a lovely setting with gorgeous hill views. The property is close to the historic Niles district. This home features a cozy family room and an updated kitchen with white wood cabinetry, granite counters, tile backsplash and a stainless-steel double sink. Updated appliances include a gas stove, microwave, refrigerator and dishwasher. Master suite with a remodeled bathroom boasting new vanity, marble shower, marble tile flooring, lights with dimmer and sun tube. Remodeled hall bathroom with new Whirlpool tub with jets, marble shower wall with clear glass enclosure, designer vanity with marble sink, marble tile floor and upgraded lights. Other fine features include updated engineered wood flooring in family room, bedrooms and hall, dual pane windows throughout, fresh interior paint, ceiling fans in the bedrooms and kitchen, designer ceiling light with dimmer in family room, 3 window air conditioning units and 4-year new roof. Professionally landscaped yards with red brick walkways, flowering plants & mature trees, paver stone and updated fence. Close to BART station and highways 84/Dumbarton Bridge and 880 (through Niles Canyon) for a convenient commute to San Francisco or Silicon Valley, Facebook and Google Headquarters.
- Current Status
- Active
- Original Price
- $888,000
- List Price
- $888,000
- On Market Date
- Nov 18, 2024
- Property Type
- Detached
- D/N/S
- Niles Crest
- Zip Code
- 94536
- MLS ID
- 41079198
- APN
- 50769826
- Year Built
- 1947
- Stories in Building
- 1
- Possession
- COE
- Data Source
- MAXEBRDI
- Origin MLS System
- BAY EAST
Vallejo Mill Elementary School
Public K-6 Elementary
Students: 519 Distance: 0.8mi
Niles Elementary School
Public K-6 Elementary
Students: 588 Distance: 1.4mi
California School For The Blind
Public K-12
Students: 66 Distance: 1.6mi
California School For The Deaf-Fremont
Public PK-12
Students: 372 Distance: 1.8mi
Kimber Hills Academy
Private K-8 Elementary, Religious, Coed
Students: 261 Distance: 1.9mi
Parkmont Elementary School
Public K-6 Elementary
Students: 885 Distance: 2.2mi
- Bed
- 2
- Bath
- 2
- Parking
- 1
- Attached, Int Access From Garage, Garage Faces Front
- SQ FT
- 841
- SQ FT Source
- Public Records
- Lot SQ FT
- 6,000.0
- Lot Acres
- 0.14 Acres
- Pool Info
- None
- Kitchen
- Dishwasher, Disposal, Gas Range, Microwave, Refrigerator, Dryer, Washer, Tankless Water Heater, Counter - Stone, Garbage Disposal, Gas Range/Cooktop, Updated Kitchen
- Cooling
- Ceiling Fan(s)
- Disclosures
- Disclosure Package Avail
- Entry Level
- Exterior Details
- Back Yard, Front Yard, Side Yard, Sprinklers Automatic, Sprinklers Back, Sprinklers Front, Landscape Back, Landscape Front, Private Entrance
- Flooring
- Tile, Vinyl, Engineered Wood
- Foundation
- Fire Place
- None
- Heating
- Forced Air
- Laundry
- Dryer, In Garage, Washer
- Main Level
- 2 Bedrooms, 2 Baths, Main Entry
- Views
- Hills
- Possession
- COE
- Basement
- Crawl Space
- Architectural Style
- Ranch
- Non-Master Bathroom Includes
- Shower Over Tub, Tile, Tub with Jets, Updated Baths, Marble
- Construction Status
- Existing
- Additional Miscellaneous Features
- Back Yard, Front Yard, Side Yard, Sprinklers Automatic, Sprinklers Back, Sprinklers Front, Landscape Back, Landscape Front, Private Entrance
- Location
- Regular, Landscape Front, Landscape Back
- Roof
- Composition Shingles
- Water and Sewer
- Public
- Fee
- Unavailable
MLS and other Information regarding properties for sale as shown in Theo have been obtained from various sources such as sellers, public records, agents and other third parties. This information may relate to the condition of the property, permitted or unpermitted uses, zoning, square footage, lot size/acreage or other matters affecting value or desirability. Unless otherwise indicated in writing, neither brokers, agents nor Theo have verified, or will verify, such information. If any such information is important to buyer in determining whether to buy, the price to pay or intended use of the property, buyer is urged to conduct their own investigation with qualified professionals, satisfy themselves with respect to that information, and to rely solely on the results of that investigation.
School data provided by GreatSchools. School service boundaries are intended to be used as reference only. To verify enrollment eligibility for a property, contact the school directly.
