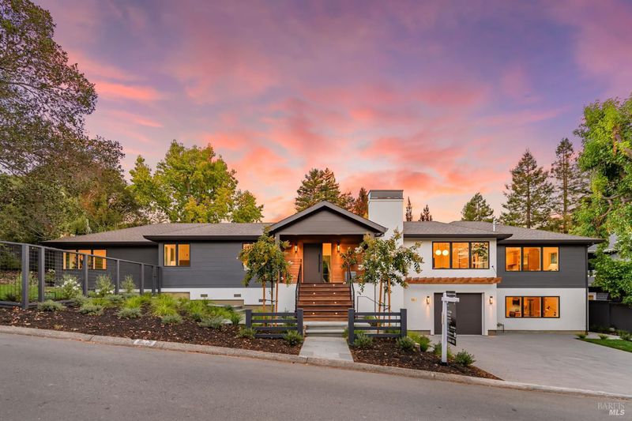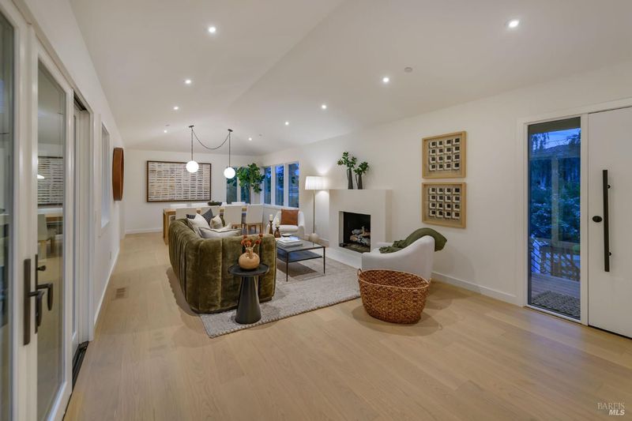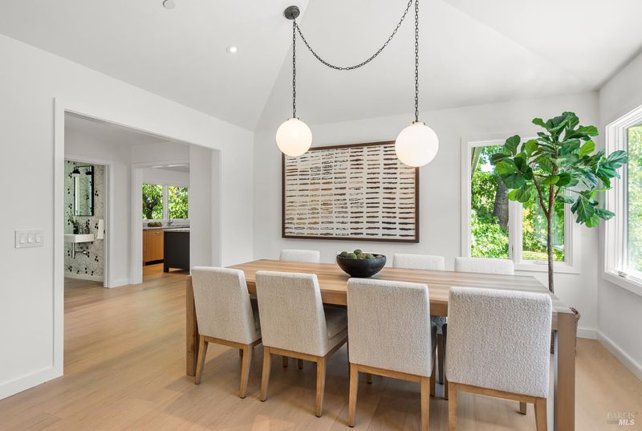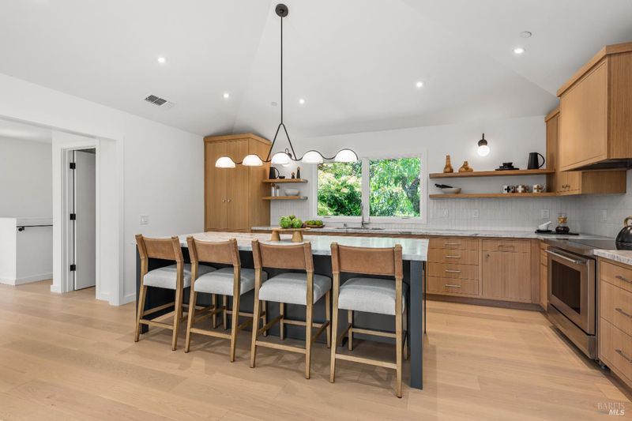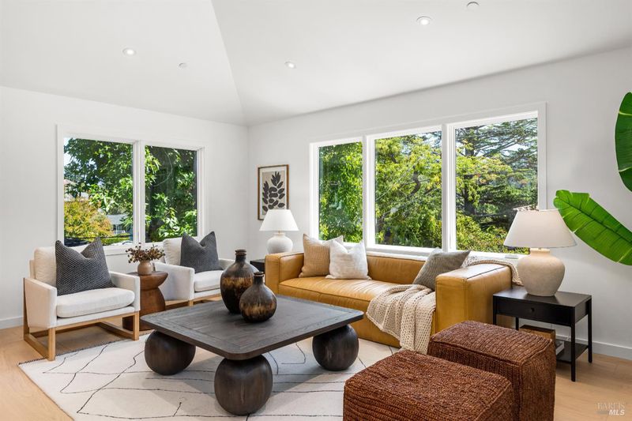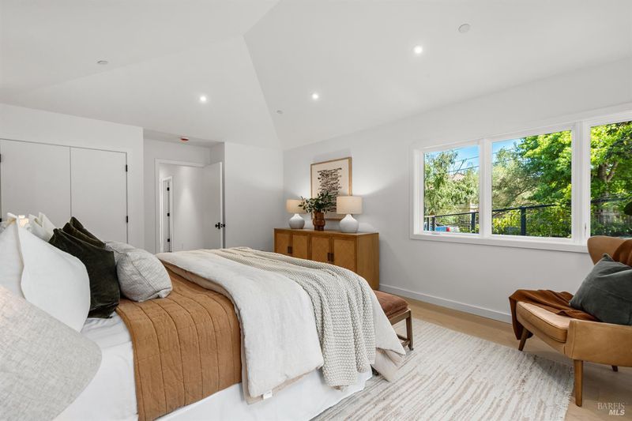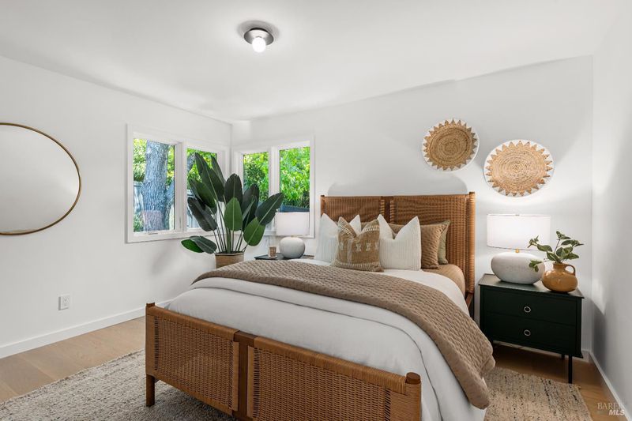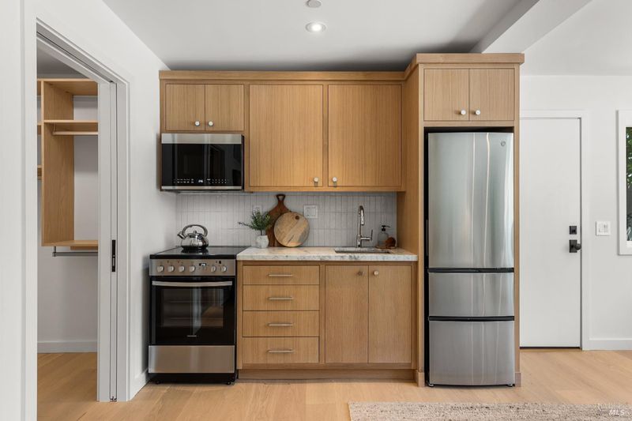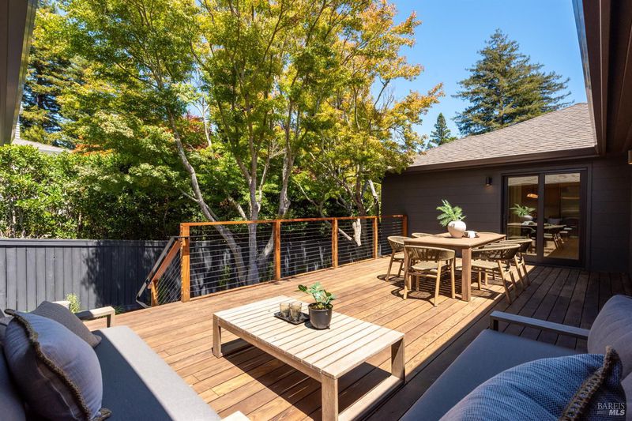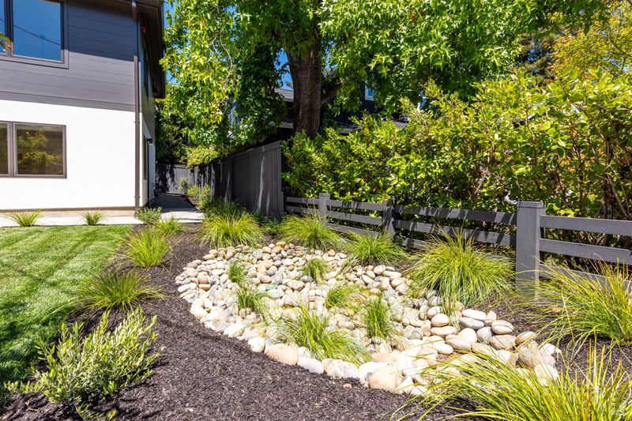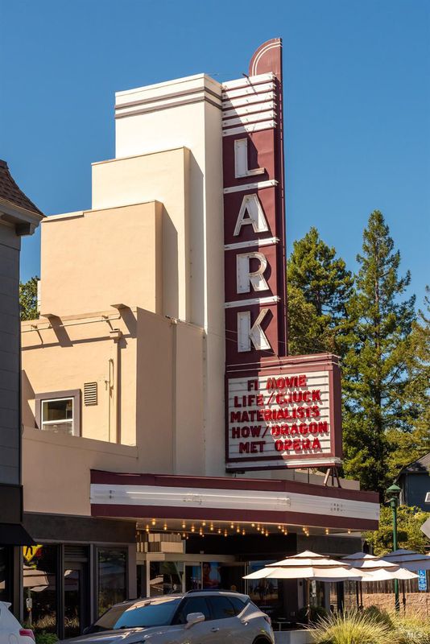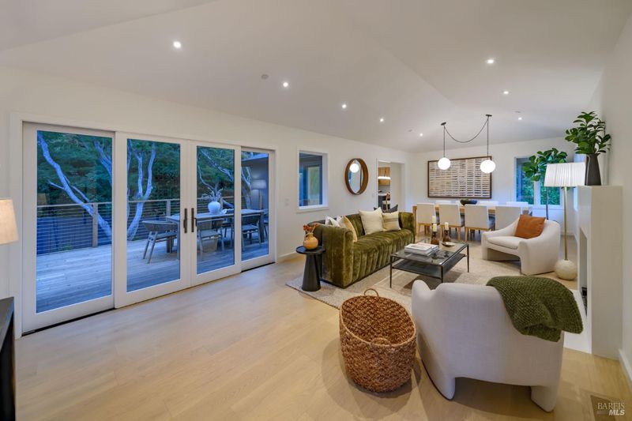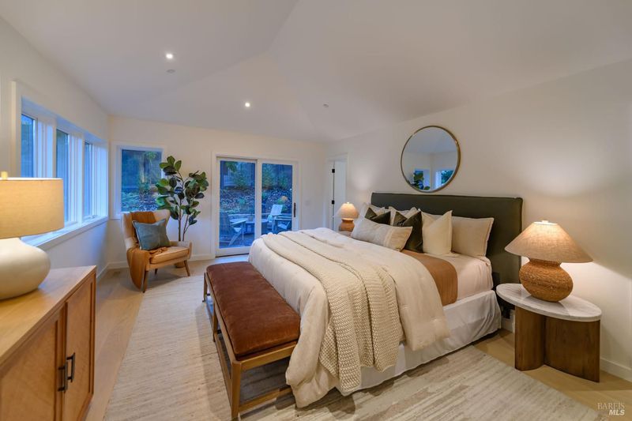
$4,998,000
2,703
SQ FT
$1,849
SQ/FT
402 Alexander Avenue
@ Pepper Ave - Larkspur
- 5 Bed
- 4 (3/1) Bath
- 3 Park
- 2,703 sqft
- Larkspur
-

-
Thu Sep 18, 10:30 am - 3:00 pm
Get ready to fall in love. Come for a catered lunch by "The Kitchen" and enter a raffle to win a $500.00 gift certificate to Nordstroms. Gorgeous remodeled and expanded custom home with JADU designed by Jared Polsky & Patrick Le Pelch, with interiors by Pamela Hayes Design & Tippett Landscape Design and staged by Jennifer Pezzola. Designed with timeless style and modern ease, this newly remodeled, never-lived-in single-level living on main floor offers a rare opportunity in the highly sought-after Palm Hill neighborhood of Larkspur, moments from downtown Larkspur, award winning school district and youth sports leagues.
-
Sat Sep 20, 11:00 am - 1:00 pm
Get ready to fall in love. Gorgeous expanded custom home with JADU designed by Jared Polsky & Patrick Le Pelch, with interiors by Pamela Hayes Design & Tippett Landscape Design and staged by Jennifer Pezzola. Designed with timeless style and modern ease, this newly remodeled, never-lived-in single-level living on main floor offers a rare opportunity in the highly sought-after Palm Hill neighborhood of Larkspur, moments from downtown Larkspur, award winning school district and youth sports leagues Checks so many boxes. Won't last.
Designed with timeless style and modern ease, this newly remodeled, never-lived-in single-level living on main floor offers a rare opportunity in the highly sought-after Palm Hill neighborhood of Larkspur. From the moment you arrive, natural light fills the open floor plan created by local architects Jared Polsky & Patrick Le Pelch, with interiors by Pamela Hayes Design & Tippett Landscape Design. The great room anchors the home with a gourmet kitchen, dining and family areas, a living room with gas fireplace, and seamless flow to a spacious deck for year-round enjoyment. The primary suite is a true retreat, complete with a private patio for quiet mornings or evening relaxation. Four additional bedrooms and 3.5 baths provide comfortable living, while the versatile JADU(5th bedroom) with its own kitchen, bedroom, bath, walk-in closet, and private entrance offers endless flexibility for guests, extended family, or work from home. Custom cabinetry, marble countertops, two laundry areas, an attached garage, and three off-street spaces add convenience. Just a short stroll to the shops and cafs of historic downtown Larkspur, with Mt. Tam and nearby trails as the backdrop, this is Marin living at its finest! Not to be missed.
- Days on Market
- 0 days
- Current Status
- Active
- Original Price
- $4,998,000
- List Price
- $4,998,000
- On Market Date
- Sep 18, 2025
- Property Type
- Single Family Residence
- Area
- Larkspur
- Zip Code
- 94939
- MLS ID
- 325082672
- APN
- 021-233-08
- Year Built
- 1941
- Stories in Building
- Unavailable
- Possession
- Close Of Escrow
- Data Source
- BAREIS
- Origin MLS System
Marin Primary And Middle School
Private K-8 Elementary, Coed
Students: 350 Distance: 0.2mi
North Bridge Academy
Private 3-4
Students: 16 Distance: 0.2mi
Allaire School
Private 1-9 Special Education Program, Nonprofit
Students: 12 Distance: 0.3mi
San Andreas High (Continuation) School
Public 10-12 Continuation
Students: 69 Distance: 0.4mi
Neil Cummins Elementary School
Public K-5 Elementary
Students: 599 Distance: 0.4mi
St. Patrick School
Private K-8 Elementary, Religious, Coed
Students: 250 Distance: 0.5mi
- Bed
- 5
- Bath
- 4 (3/1)
- Double Sinks, Low-Flow Shower(s), Marble, Radiant Heat, Soaking Tub, Tile, Walk-In Closet, Window
- Parking
- 3
- Attached, Garage Door Opener, Garage Facing Front, Interior Access
- SQ FT
- 2,703
- SQ FT Source
- Architect
- Lot SQ FT
- 7,083.0
- Lot Acres
- 0.1626 Acres
- Kitchen
- Island, Kitchen/Family Combo, Marble Counter, Pantry Cabinet, Slab Counter
- Cooling
- Central, Ductless, Heat Pump
- Dining Room
- Formal Area
- Family Room
- Cathedral/Vaulted
- Living Room
- Cathedral/Vaulted, Deck Attached
- Flooring
- Tile, Wood, See Remarks
- Foundation
- Concrete Perimeter, Slab
- Fire Place
- Gas Log, Gas Starter, Insert, Living Room
- Heating
- Central, Radiant Floor, Other, See Remarks
- Laundry
- Cabinets, Dryer Included, Ground Floor, Laundry Closet, Upper Floor, Washer Included, Washer/Dryer Stacked Included, See Remarks
- Main Level
- Bedroom(s), Dining Room, Family Room, Full Bath(s), Kitchen, Living Room, Primary Bedroom, Street Entrance
- Views
- Garden/Greenbelt, Mountains
- Possession
- Close Of Escrow
- Architectural Style
- Contemporary
- Fee
- $0
MLS and other Information regarding properties for sale as shown in Theo have been obtained from various sources such as sellers, public records, agents and other third parties. This information may relate to the condition of the property, permitted or unpermitted uses, zoning, square footage, lot size/acreage or other matters affecting value or desirability. Unless otherwise indicated in writing, neither brokers, agents nor Theo have verified, or will verify, such information. If any such information is important to buyer in determining whether to buy, the price to pay or intended use of the property, buyer is urged to conduct their own investigation with qualified professionals, satisfy themselves with respect to that information, and to rely solely on the results of that investigation.
School data provided by GreatSchools. School service boundaries are intended to be used as reference only. To verify enrollment eligibility for a property, contact the school directly.
