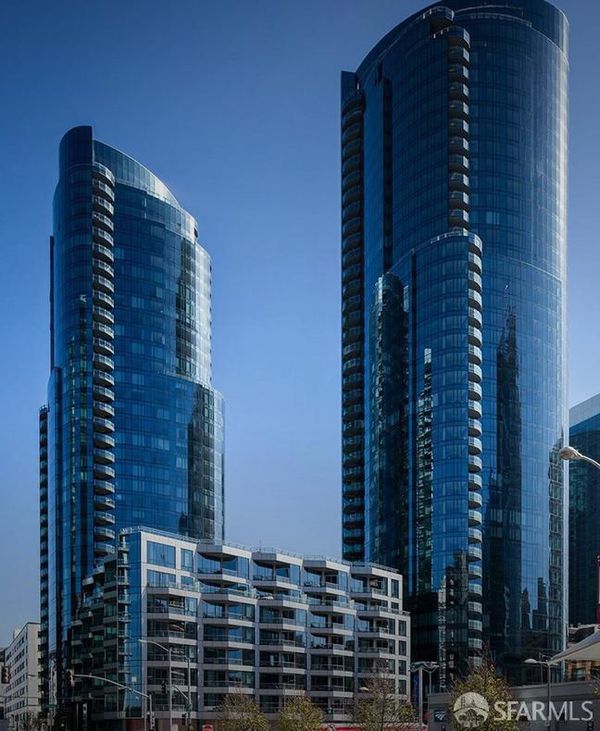
$920,000
854
SQ FT
$1,077
SQ/FT
338 Main St, #7H
@ Folsom - 9 - South Beach, San Francisco
- 1 Bed
- 1 Bath
- 1 Park
- 854 sqft
- San Francisco
-

Welcome to 338 Main Street, Unit 7H, an exquisite 1-bedroom, 1-bath residence in the heart of San Francisco's vibrant South Beach neighborhood. This contemporary high-rise unit offers a spacious 854 square feet of luxurious living space. The open-concept living and dining area flows seamlessly, perfect for entertaining. The modern kitchen is equipped with top-of-the-line appliances, SeiMatic cabinets, Caesarstone quartz countertops, and a gas cooktop. The bathroom features both a shower stall and a soaking tub. Dual pane windows flood the space with natural light and offer stunning cityscape views. Residents enjoy world-class amenities, including a full-time concierge and doorman for convenience and security. A state-of-the-art gym, complete with a rock climbing wall, meets all fitness needs, while an indoor pool, sauna, and spa offer relaxation. Social spaces include a resident's lounge, media room, and game room. The roof deck and barbecue area offer panoramic views. Valet parking and private storage options add to the ease of this exclusive community. Experience luxury living at Lumina, a prestigious address with unparalleled amenities and a prime location. Your new home awaits, offering sophistication and comfort in one of San Francisco's most sought-after addresses.
- Days on Market
- 0 days
- Current Status
- Active
- Original Price
- $920,000
- List Price
- $920,000
- On Market Date
- Apr 3, 2025
- Property Type
- Condominium
- District
- 9 - South Beach
- Zip Code
- 94105
- MLS ID
- 425025257
- APN
- 3746-195
- Year Built
- 2016
- Stories in Building
- 0
- Number of Units
- 655
- Possession
- Close Of Escrow
- Data Source
- SFAR
- Origin MLS System
Youth Chance High School
Private 9-12 Secondary, Nonprofit
Students: 36 Distance: 0.3mi
Gavin Academy
Private K-12 Coed
Students: 20 Distance: 0.5mi
Tahour Academy
Private 5-12
Students: 6 Distance: 0.5mi
AltSchool Yerba Buena
Private PK-8
Students: 90 Distance: 0.7mi
Chinese Education Center
Public K-5 Elementary
Students: 50 Distance: 0.8mi
Ecole Notre Dame Des Victoires
Private K-8 Elementary, Religious, Coed
Students: 300 Distance: 0.8mi
- Bed
- 1
- Bath
- 1
- Shower Stall(s), Tub
- Parking
- 1
- Valet
- SQ FT
- 854
- SQ FT Source
- Unavailable
- Lot SQ FT
- 75,406.0
- Lot Acres
- 1.7311 Acres
- Pool Info
- Built-In, Common Facility, Indoors, Lap
- Kitchen
- Breakfast Area, Island, Kitchen/Family Combo, Quartz Counter
- Dining Room
- Breakfast Nook, Dining/Family Combo, Dining/Living Combo
- Exterior Details
- BBQ Built-In
- Family Room
- Great Room, View
- Living Room
- Great Room
- Flooring
- Wood
- Foundation
- Concrete, Concrete Perimeter
- Heating
- Central
- Laundry
- Laundry Closet, Washer/Dryer Stacked Included
- Main Level
- Bedroom(s), Dining Room, Family Room, Full Bath(s), Kitchen
- Views
- Bay, Bay Bridge, Bridges, City, City Lights, Downtown, Panoramic, San Francisco
- Possession
- Close Of Escrow
- Architectural Style
- Contemporary, Modern/High Tech
- Special Listing Conditions
- None
- * Fee
- $0
- Name
- Lumina Owner'S Association
- *Fee includes
- Common Areas, Door Person, Elevator, Insurance on Structure, Maintenance Grounds, Management, Pool, Roof, Security, Sewer, Trash, and Water
MLS and other Information regarding properties for sale as shown in Theo have been obtained from various sources such as sellers, public records, agents and other third parties. This information may relate to the condition of the property, permitted or unpermitted uses, zoning, square footage, lot size/acreage or other matters affecting value or desirability. Unless otherwise indicated in writing, neither brokers, agents nor Theo have verified, or will verify, such information. If any such information is important to buyer in determining whether to buy, the price to pay or intended use of the property, buyer is urged to conduct their own investigation with qualified professionals, satisfy themselves with respect to that information, and to rely solely on the results of that investigation.
School data provided by GreatSchools. School service boundaries are intended to be used as reference only. To verify enrollment eligibility for a property, contact the school directly.




