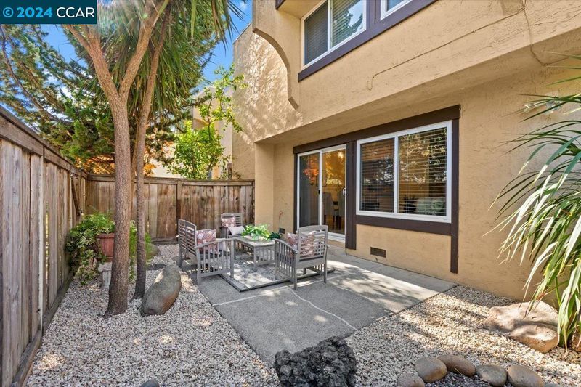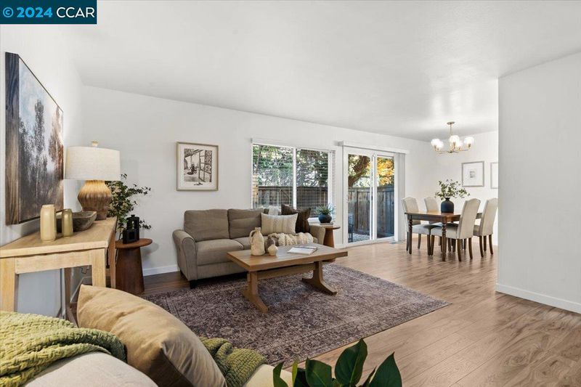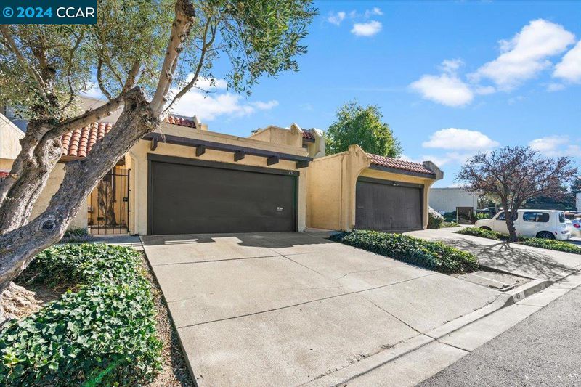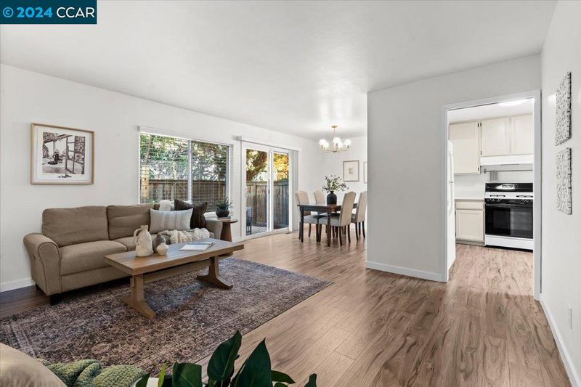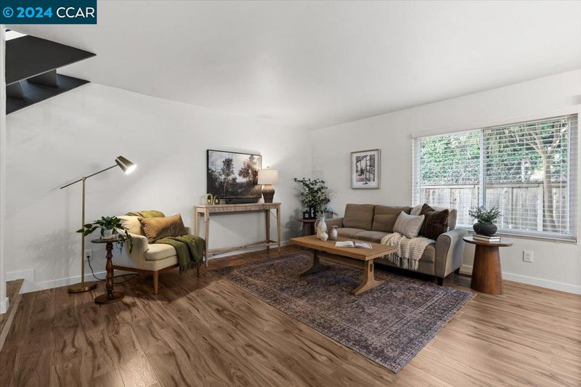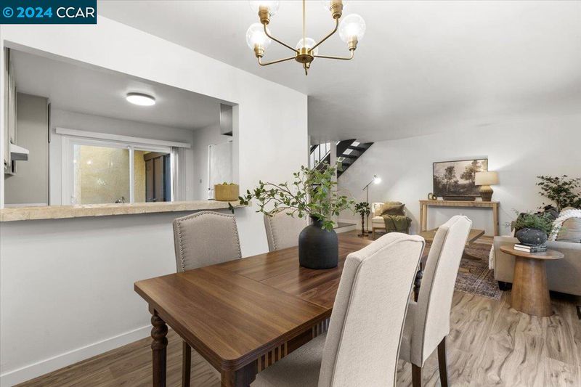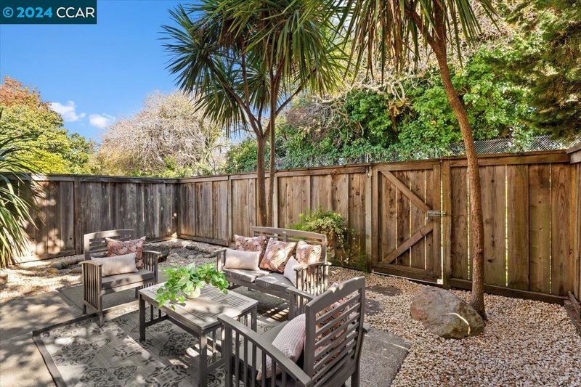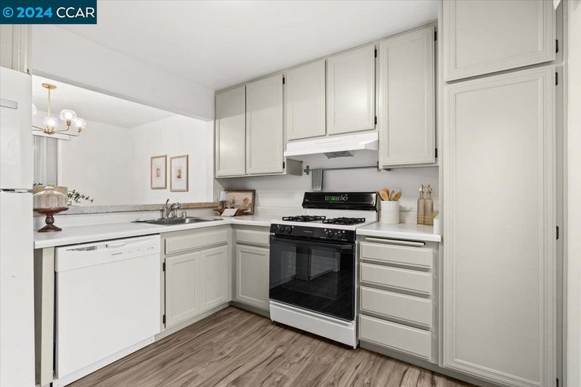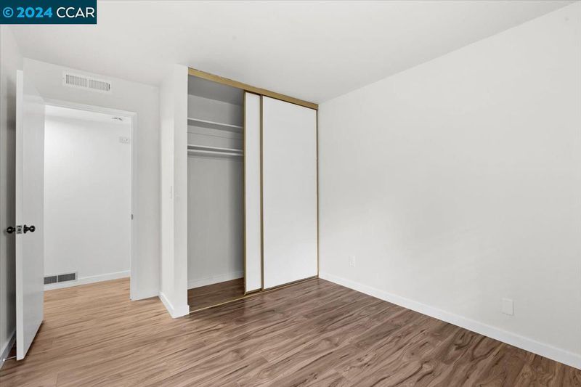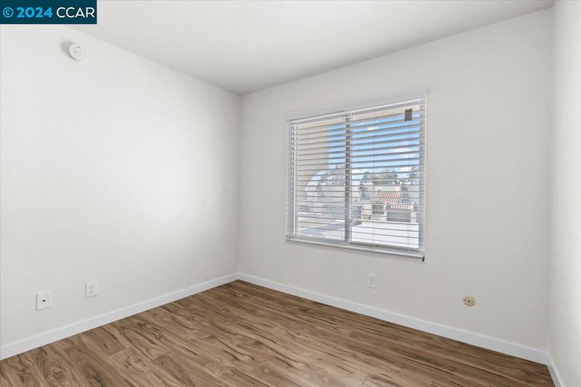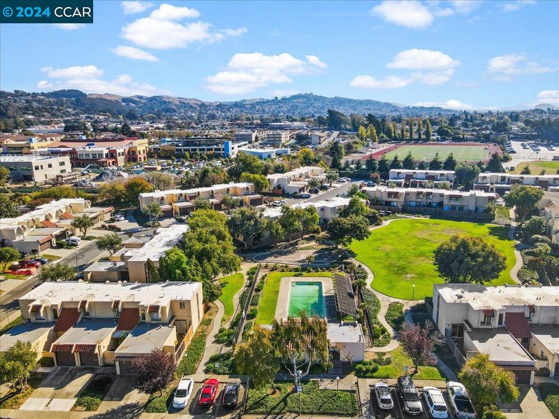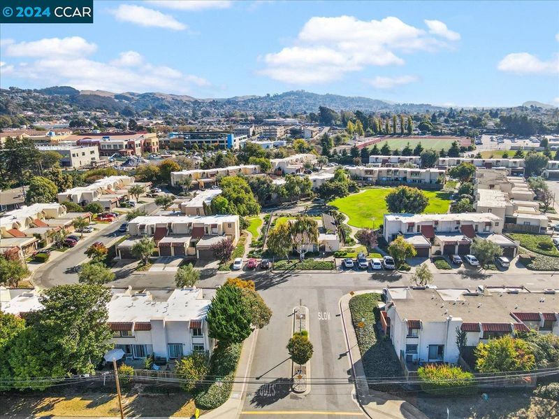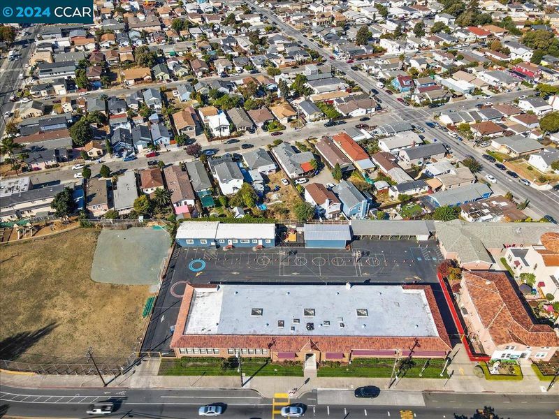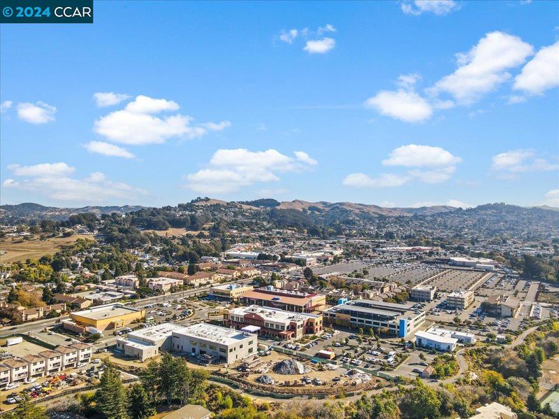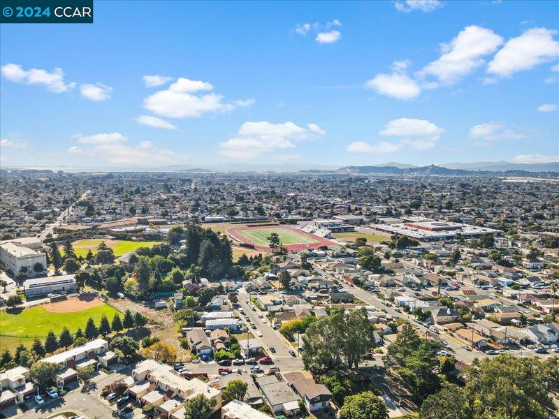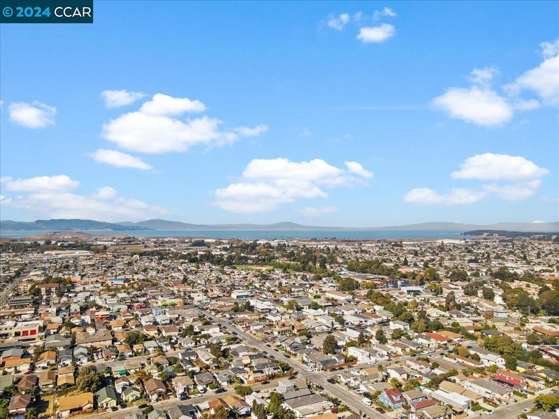
$515,000
1,187
SQ FT
$434
SQ/FT
45 Villa Dr
@ Church Lane - San Pablo Villa, San Pablo
- 3 Bed
- 1.5 (1/1) Bath
- 2 Park
- 1,187 sqft
- San Pablo
-

This inviting 3 bedroom, 1.5 bath townhouse style home offers the perfect balance of comfort and convenience, with no rear neighbors for added privacy. The spacious living room flows effortlessly into a serene outdoor setting, where you can enjoy low-maintenance, drought-tolerant landscaping—ideal for relaxing or entertaining guests. The kitchen features freshly painted cabinets, energy-efficient LED lighting, a gas range, refrigerator, a new sleek range hood, a brand-new dishwasher, access to the front patio, perfect for morning coffee. Both bathrooms have been thoughtfully refreshed. The attached 2-car garage provides plenty of storage along with a convenient laundry space. Updates include fresh paint throughout, new laminate flooring, new baseboards, new light fixtures, and dual-pane windows that enhance energy efficiency. Community amenities include a community pool, clubhouse, and park-like common areas. The location is prime, within walking distance to the San Pablo Library and local spots like La Strada for dining, plus Las Montañas, which features a taqueria, bakery, and grocery store for your everyday needs. It’s also just a short drive to Contra Costa College, shopping, and major commuter routes, with easy freeway access and public transit options nearby.
- Current Status
- Active
- Original Price
- $515,000
- List Price
- $515,000
- On Market Date
- Nov 14, 2024
- Property Type
- Townhouse
- D/N/S
- San Pablo Villa
- Zip Code
- 94806
- MLS ID
- 41078948
- APN
- 4171610258
- Year Built
- 1973
- Stories in Building
- 2
- Possession
- COE
- Data Source
- MAXEBRDI
- Origin MLS System
- CONTRA COSTA
St. Paul School
Private PK-8 Elementary, Religious, Nonprofit
Students: 235 Distance: 0.1mi
Salesian College Preparatory
Private 9-12 Secondary, Religious, Coed
Students: 430 Distance: 0.3mi
Ford Elementary School
Public K-6 Elementary
Students: 446 Distance: 0.4mi
Richmond High School
Public 9-12 Secondary
Students: 1567 Distance: 0.4mi
Dover Elementary School
Public K-6 Elementary
Students: 657 Distance: 0.5mi
Helms Middle School
Public 7-8 Middle, Coed
Students: 864 Distance: 0.5mi
- Bed
- 3
- Bath
- 1.5 (1/1)
- Parking
- 2
- Attached, Enclosed, Side By Side
- SQ FT
- 1,187
- SQ FT Source
- Public Records
- Lot SQ FT
- 1,750.0
- Lot Acres
- 0.04 Acres
- Pool Info
- In Ground, Community
- Kitchen
- Dishwasher, Gas Range, Free-Standing Range, Refrigerator, Dryer, Washer, Counter - Laminate, Gas Range/Cooktop, Pantry, Range/Oven Free Standing
- Cooling
- None
- Disclosures
- Other - Call/See Agent
- Entry Level
- 1
- Exterior Details
- Back Yard
- Flooring
- Vinyl
- Foundation
- Fire Place
- None
- Heating
- Forced Air
- Laundry
- Dryer, In Garage, Washer
- Main Level
- Main Entry
- Possession
- COE
- Architectural Style
- Mediterranean
- Construction Status
- Existing
- Additional Miscellaneous Features
- Back Yard
- Location
- Level
- Roof
- Other
- Water and Sewer
- Public
- Fee
- $450
MLS and other Information regarding properties for sale as shown in Theo have been obtained from various sources such as sellers, public records, agents and other third parties. This information may relate to the condition of the property, permitted or unpermitted uses, zoning, square footage, lot size/acreage or other matters affecting value or desirability. Unless otherwise indicated in writing, neither brokers, agents nor Theo have verified, or will verify, such information. If any such information is important to buyer in determining whether to buy, the price to pay or intended use of the property, buyer is urged to conduct their own investigation with qualified professionals, satisfy themselves with respect to that information, and to rely solely on the results of that investigation.
School data provided by GreatSchools. School service boundaries are intended to be used as reference only. To verify enrollment eligibility for a property, contact the school directly.
