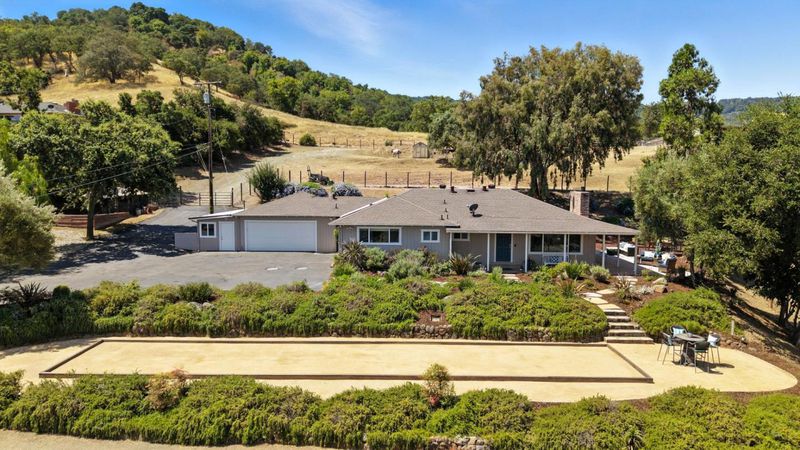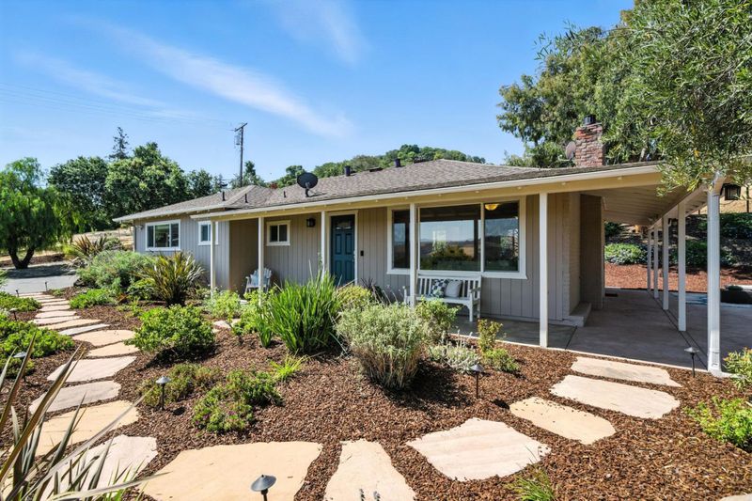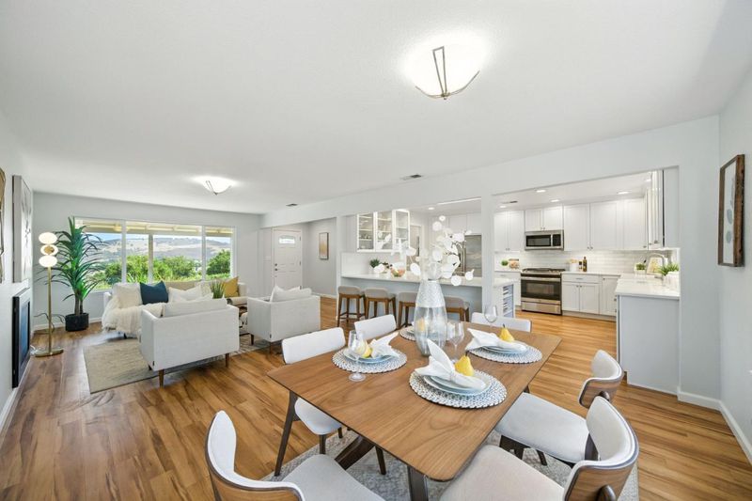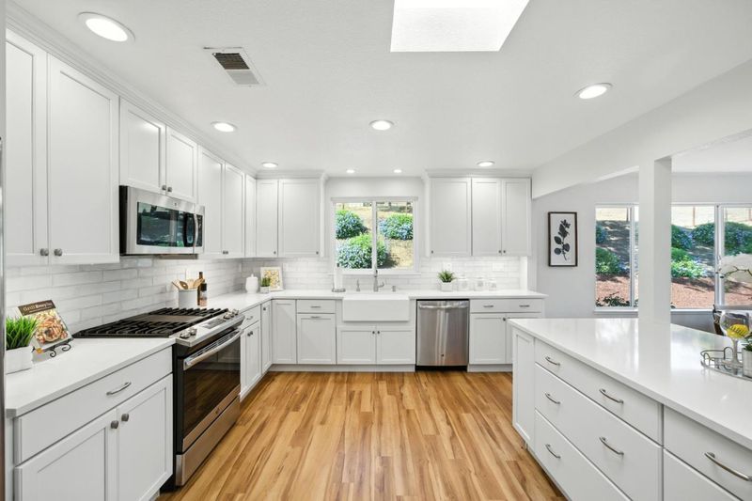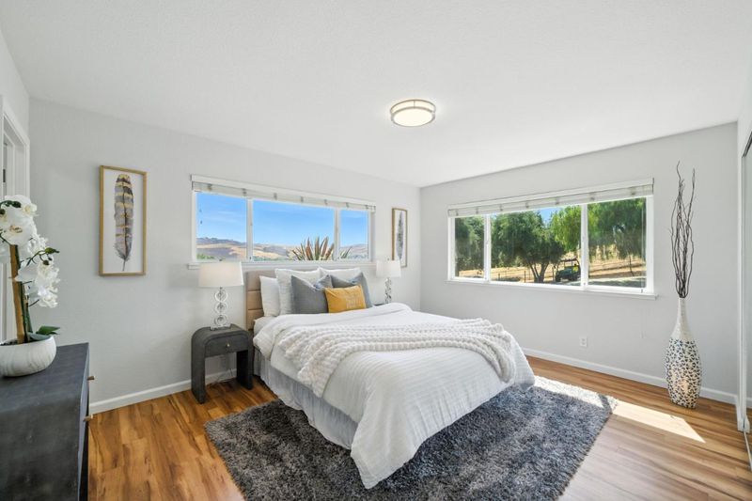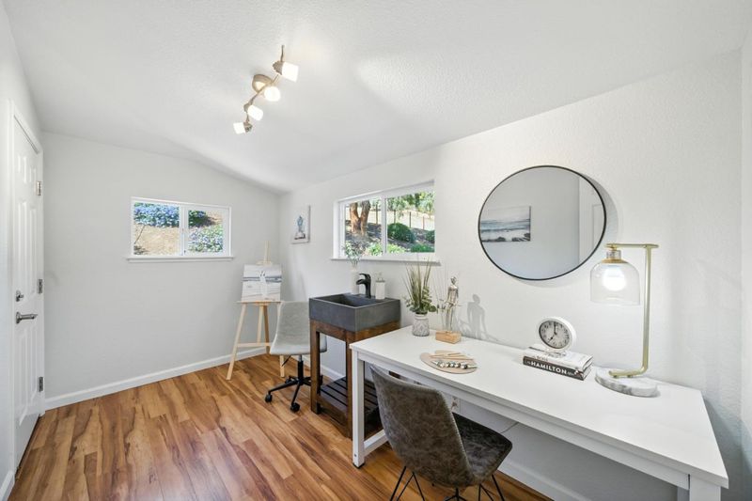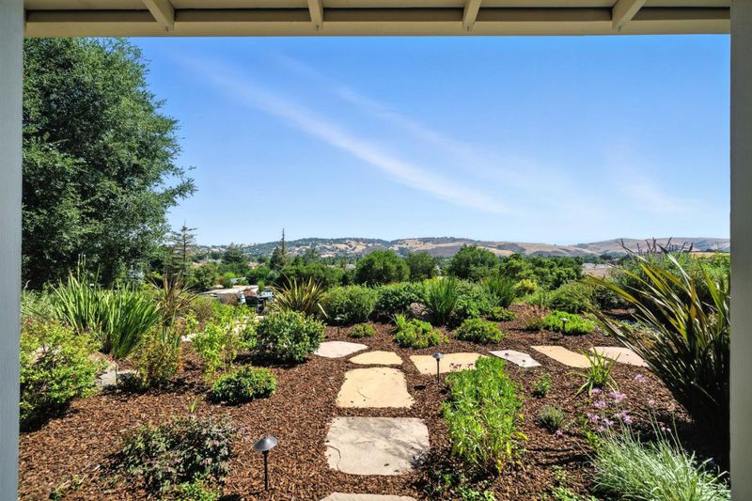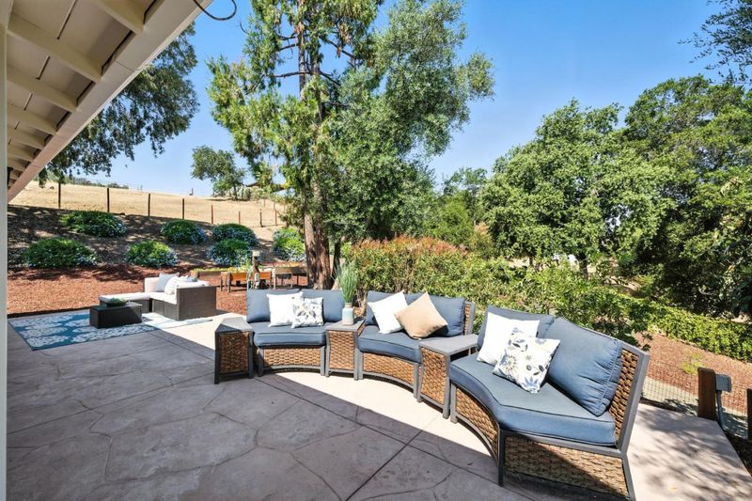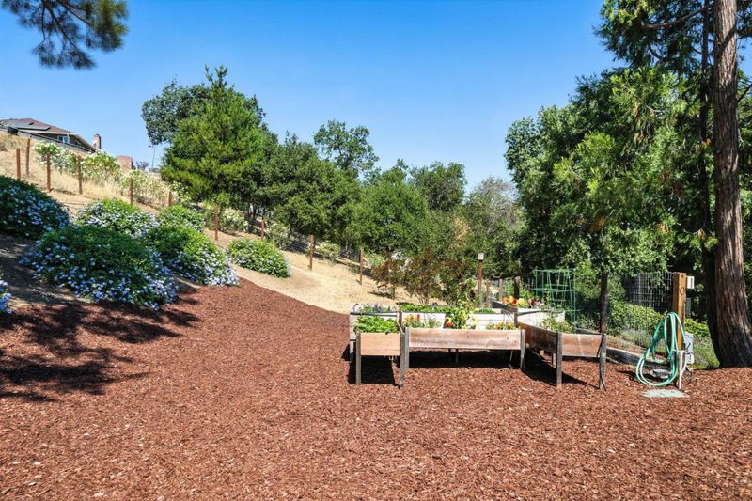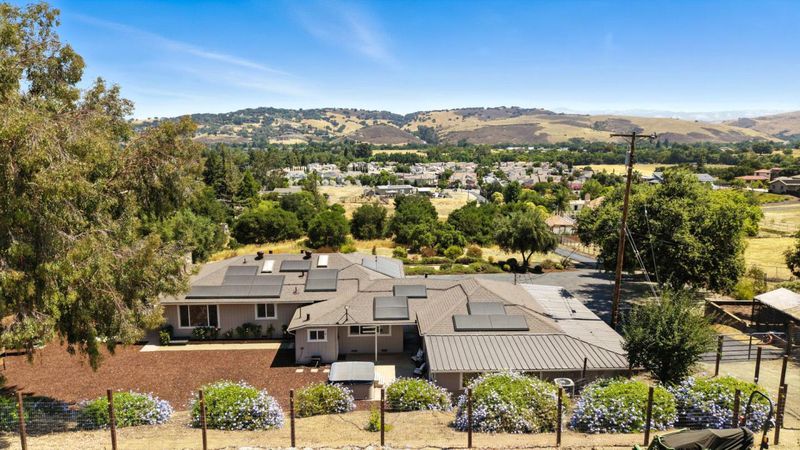
$2,498,000
1,640
SQ FT
$1,523
SQ/FT
19541 Almaden Road
@ Big Sur Drive - 13 - Almaden Valley, San Jose
- 3 Bed
- 2 Bath
- 2 Park
- 1,640 sqft
- SAN JOSE
-

-
Wed Jul 16, 10:30 am - 12:30 pm
-
Fri Jul 18, 5:00 pm - 7:00 pm
-
Sat Jul 19, 1:30 pm - 4:30 pm
-
Sun Jul 20, 1:30 pm - 4:30 pm
Rarely can you find over 2 acres of usable land in Almaden Valley that is both close-in and private! This property offers a unique opportunity to fulfill your vision for an estate with multiple flat areas perfect for an ADU, pool, tennis court and vineyard. Even better, you can move in right now to the remodeled ranch home with 3 bedrooms plus an office and 2 full baths features expansive views across Almaden Valley and the spacious grounds. After a stroll through the professionally landscaped front yard, enter the home into the great room with gas fireplace and large dining area seating eight, which seamlessly flows into the open kitchen with quartz counters, stainless steel appliances, farmhouse sink, breakfast bar, under cabinet lights and skylight. The plentiful outdoor amenities include a fully fenced horse pasture, bocce court, orchard, hot tub and large patio for entertaining. Hikers, bikers, and equestrians will love the direct access to miles of trails in Quicksilver Park. Other great upgrades include owned solar system, 2 car charger ports, air conditioning and huge pantry. A large workshop and storage room surrounds the deep 2 car garage. Students attend top Almaden Schools. If you are looking for acreage, views and a beautiful home, do not miss this special property!
- Days on Market
- 0 days
- Current Status
- Active
- Original Price
- $2,498,000
- List Price
- $2,498,000
- On Market Date
- Jul 15, 2025
- Property Type
- Single Family Home
- Area
- 13 - Almaden Valley
- Zip Code
- 95120
- MLS ID
- ML82012053
- APN
- 583-12-011
- Year Built
- 1956
- Stories in Building
- 1
- Possession
- Negotiable
- Data Source
- MLSL
- Origin MLS System
- MLSListings, Inc.
Challenger School - Almaden
Private PK-8 Elementary, Coed
Students: 10000 Distance: 0.6mi
Bret Harte Middle School
Public 6-8 Middle
Students: 1189 Distance: 1.0mi
Graystone Elementary School
Public K-5 Elementary
Students: 571 Distance: 1.1mi
Williams Elementary School
Public K-5 Elementary
Students: 682 Distance: 1.3mi
Leland High School
Public 9-12 Secondary
Students: 1917 Distance: 1.9mi
Almaden Country Day School
Private PK-8 Elementary, Nonprofit
Students: 360 Distance: 1.9mi
- Bed
- 3
- Bath
- 2
- Primary - Stall Shower(s), Shower over Tub - 1, Tile, Updated Bath
- Parking
- 2
- Detached Garage, Electric Car Hookup, Gate / Door Opener, Off-Street Parking, Parking Area, Room for Oversized Vehicle, Uncovered Parking
- SQ FT
- 1,640
- SQ FT Source
- Unavailable
- Lot SQ FT
- 87,555.0
- Lot Acres
- 2.009986 Acres
- Pool Info
- Spa - Above Ground, Spa - Cover, Spa - Electric, Spa - Jetted, Spa / Hot Tub
- Kitchen
- Countertop - Quartz, Dishwasher, Exhaust Fan, Garbage Disposal, Hookups - Gas, Hookups - Ice Maker, Island, Microwave, Oven Range - Gas, Pantry, Refrigerator, Skylight
- Cooling
- Ceiling Fan, Central AC
- Dining Room
- Breakfast Bar, Formal Dining Room
- Disclosures
- Natural Hazard Disclosure
- Family Room
- Other
- Flooring
- Tile, Vinyl / Linoleum
- Foundation
- Concrete Perimeter and Slab
- Fire Place
- Gas Burning, Insert, Living Room
- Heating
- Central Forced Air - Gas, Fireplace
- Laundry
- Dryer, Inside, Washer
- Views
- City Lights, Garden / Greenbelt, Hills, Mountains, Pasture, Valley
- Possession
- Negotiable
- Architectural Style
- Ranch
- Fee
- Unavailable
MLS and other Information regarding properties for sale as shown in Theo have been obtained from various sources such as sellers, public records, agents and other third parties. This information may relate to the condition of the property, permitted or unpermitted uses, zoning, square footage, lot size/acreage or other matters affecting value or desirability. Unless otherwise indicated in writing, neither brokers, agents nor Theo have verified, or will verify, such information. If any such information is important to buyer in determining whether to buy, the price to pay or intended use of the property, buyer is urged to conduct their own investigation with qualified professionals, satisfy themselves with respect to that information, and to rely solely on the results of that investigation.
School data provided by GreatSchools. School service boundaries are intended to be used as reference only. To verify enrollment eligibility for a property, contact the school directly.
