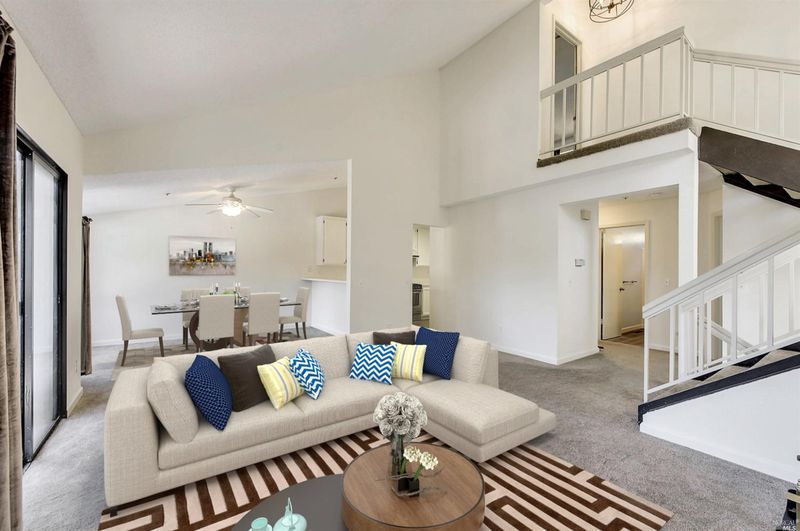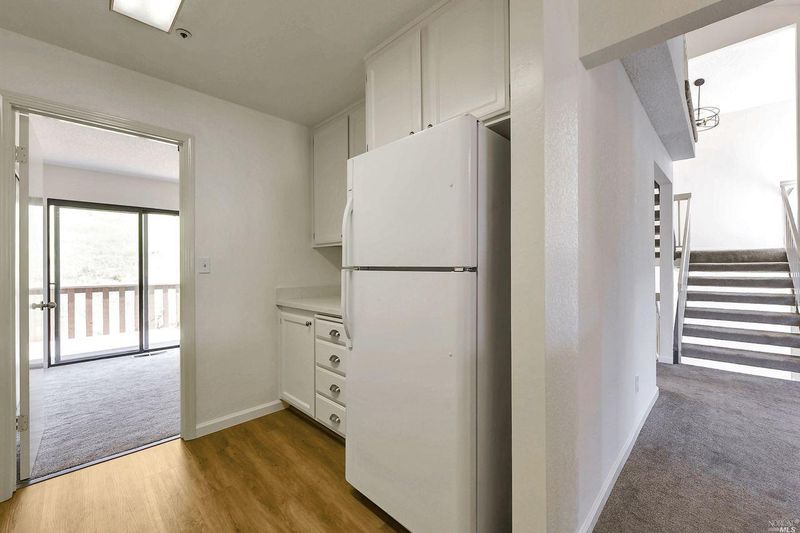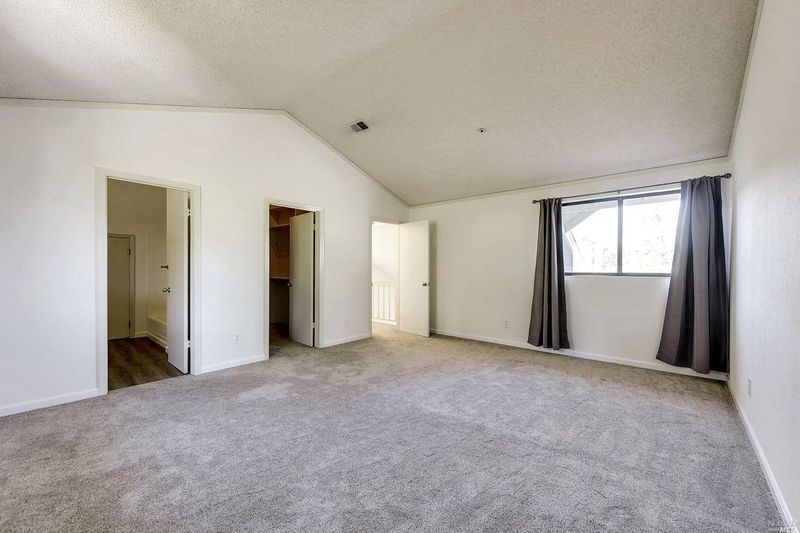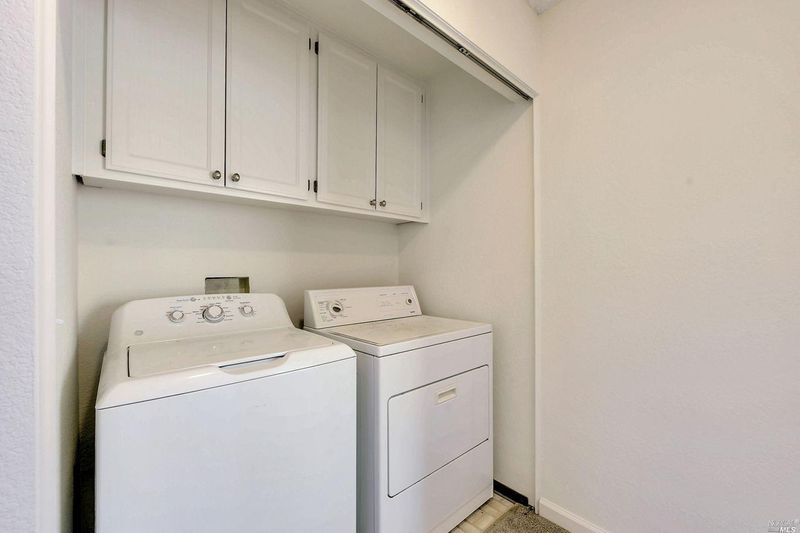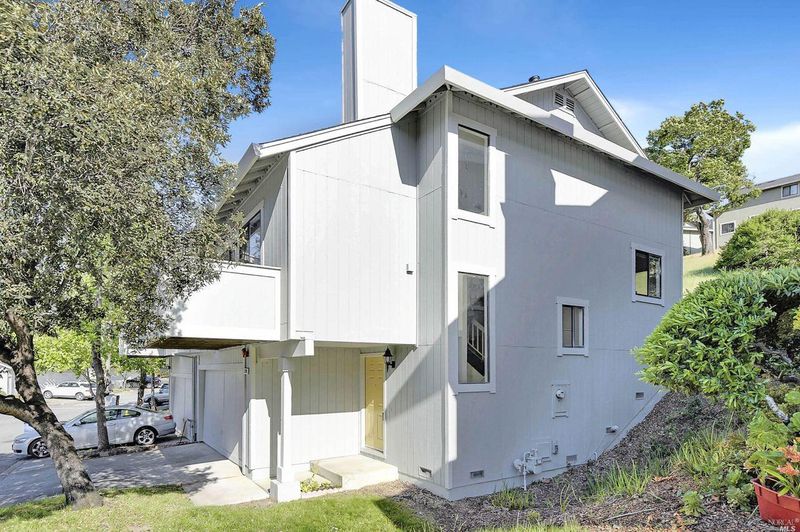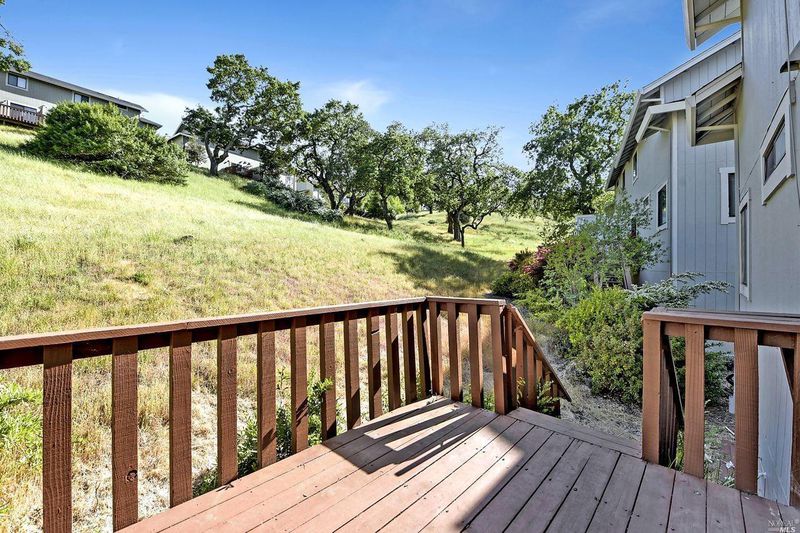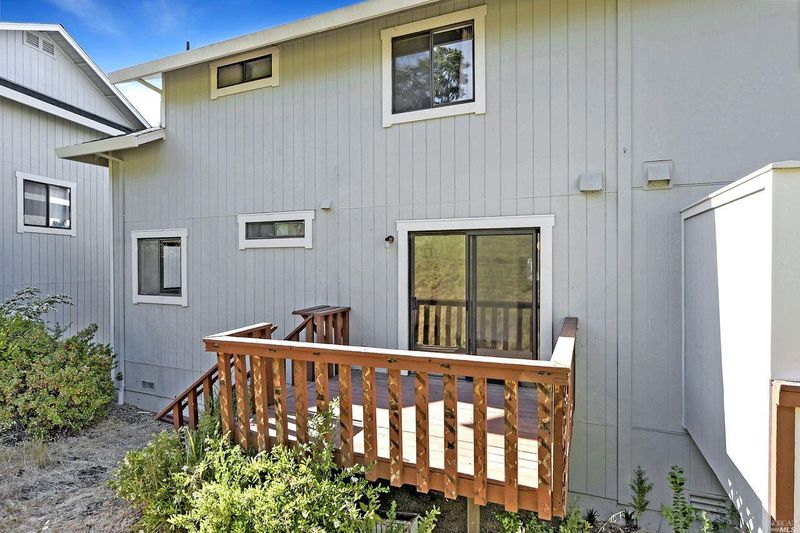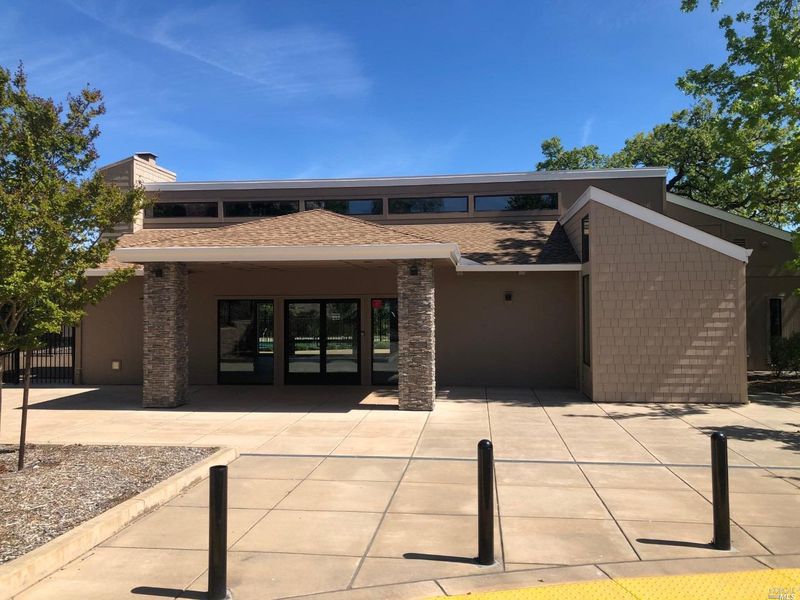 Sold At Asking
Sold At Asking
$699,000
1,452
SQ FT
$481
SQ/FT
1138 Redwood
@ Cedarwood Lane - Novato
- 3 Bed
- 2 Bath
- 4 Park
- 1,452 sqft
- Novato
-

Great Townhome in Western Oaks Novato. 3 bedroom/2 bath on a quiet street. Newly remodeled kitchen and bath with quartz counter tops. Entire unit newly painted both interior and exterior. Main living room features vaulted ceilings, fireplace, counter seating and outdoor living room deck. One bedroom has a large outdoor rear deck. Spacious master bedroom with vaulted ceiling features en-suite dual sink bath, large walk in closet and extra storage. 2 car garage with large added storage. Upgrades include brand new vinyl plank flooring in kitchen and baths, new carpet 2020, newer roof 2018, new code upgraded electric panel 2016, newer water heater 2017, flush system installed plumbing 2019. New baseboards. Western Oaks community features 2 swimming pools, basketball court, children playground, large clubhouse exclusive to members for special events/parties. Conveniently located with quick access to Hwy 101, close to several schools and shopping minutes away. Some rooms virtually staged.
- Days on Market
- 67 days
- Current Status
- Sold
- Sold Price
- $699,000
- Sold At List Price
- -
- Original Price
- $699,000
- List Price
- $699,000
- On Market Date
- Apr 23, 2021
- Contingent Date
- Jun 6, 2021
- Contract Date
- Jun 29, 2021
- Close Date
- Jul 2, 2021
- Property Type
- Townhouse
- Area
- Novato
- Zip Code
- 94947
- MLS ID
- 321019620
- APN
- 152-381-22
- Year Built
- 1989
- Stories in Building
- Unavailable
- Possession
- Close Of Escrow
- COE
- Jul 2, 2021
- Data Source
- BAREIS
- Origin MLS System
Good Shepherd Lutheran
Private K-8 Elementary, Religious, Nonprofit
Students: 250 Distance: 0.3mi
Lynwood Elementary School
Public K-5 Elementary
Students: 278 Distance: 0.6mi
Marin Christian Academy
Private K-8 Elementary, Religious, Coed
Students: 187 Distance: 0.7mi
North Bay Christian Academy
Private K-12 Combined Elementary And Secondary, Religious, Nonprofit
Students: 63 Distance: 1.0mi
San Jose Intermediate
Public 6-8
Students: 672 Distance: 1.1mi
Novato High School
Public 9-12 Secondary
Students: 1410 Distance: 1.2mi
- Bed
- 3
- Bath
- 2
- Double Sinks, Tub w/Shower Over
- Parking
- 4
- Attached, Garage Door Opener, Guest Parking Available, Uncovered Parking Spaces 2+
- SQ FT
- 1,452
- SQ FT Source
- Assessor Agent-Fill
- Kitchen
- Breakfast Area, Other Counter, Quartz Counter
- Cooling
- None
- Dining Room
- Dining Bar, Dining/Living Combo
- Exterior Details
- Balcony
- Living Room
- Cathedral/Vaulted, Deck Attached
- Flooring
- Carpet, Tile, Vinyl
- Foundation
- Concrete Perimeter
- Fire Place
- Brick, Wood Burning
- Heating
- Central
- Laundry
- Dryer Included, Laundry Closet, Washer Included
- Upper Level
- Full Bath(s), Master Bedroom
- Main Level
- Bedroom(s), Full Bath(s), Kitchen, Living Room
- Possession
- Close Of Escrow
- * Fee
- $483
- Name
- Western Oaks
- Phone
- (866) 473-2573
- *Fee includes
- Maintenance Exterior, Maintenance Grounds, and Roof
MLS and other Information regarding properties for sale as shown in Theo have been obtained from various sources such as sellers, public records, agents and other third parties. This information may relate to the condition of the property, permitted or unpermitted uses, zoning, square footage, lot size/acreage or other matters affecting value or desirability. Unless otherwise indicated in writing, neither brokers, agents nor Theo have verified, or will verify, such information. If any such information is important to buyer in determining whether to buy, the price to pay or intended use of the property, buyer is urged to conduct their own investigation with qualified professionals, satisfy themselves with respect to that information, and to rely solely on the results of that investigation.
School data provided by GreatSchools. School service boundaries are intended to be used as reference only. To verify enrollment eligibility for a property, contact the school directly.
