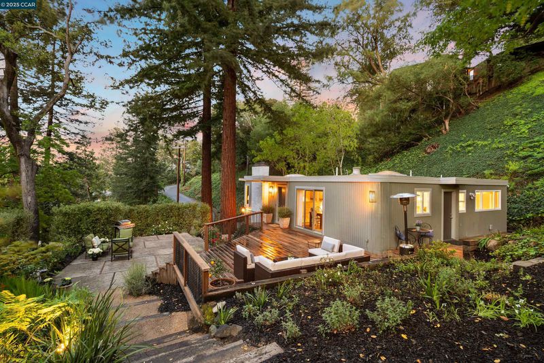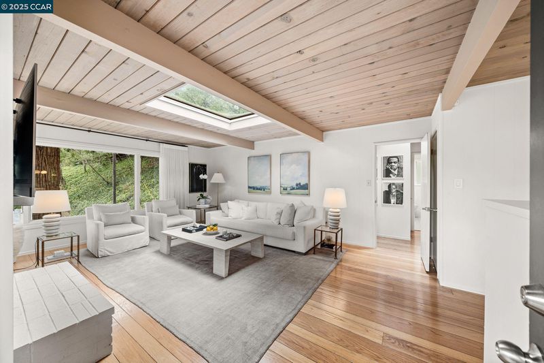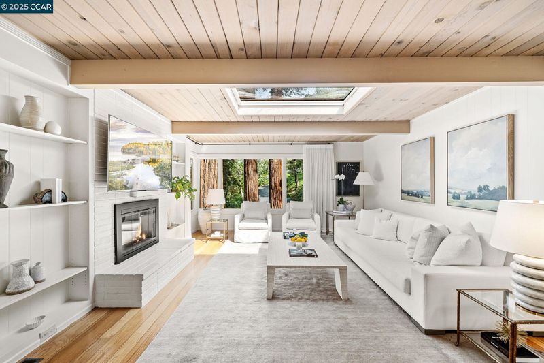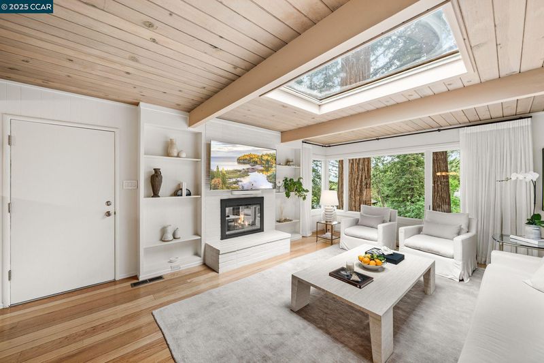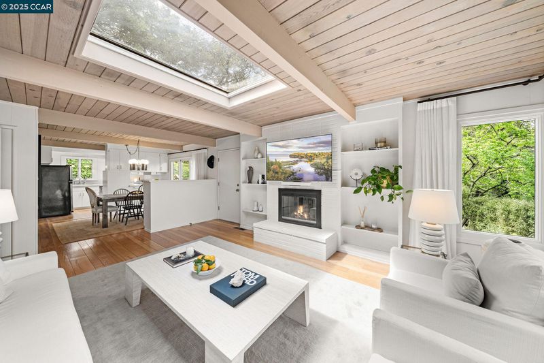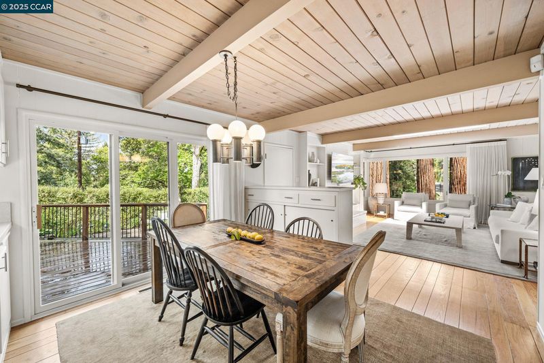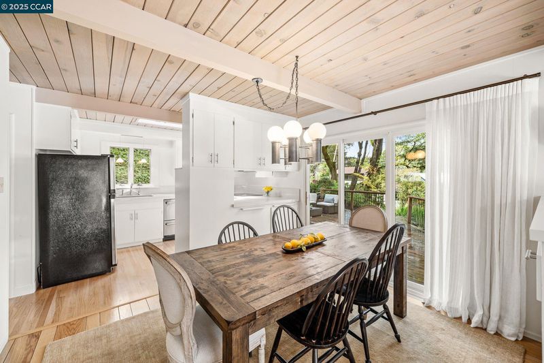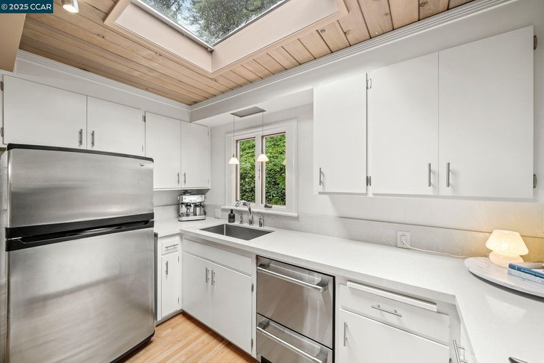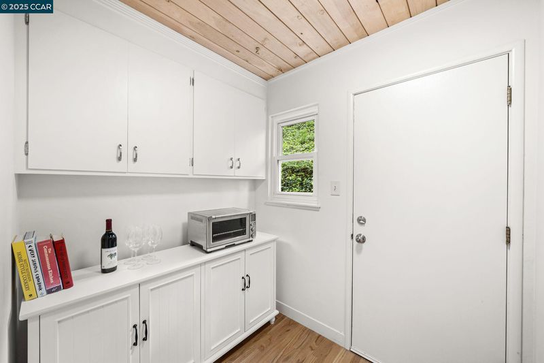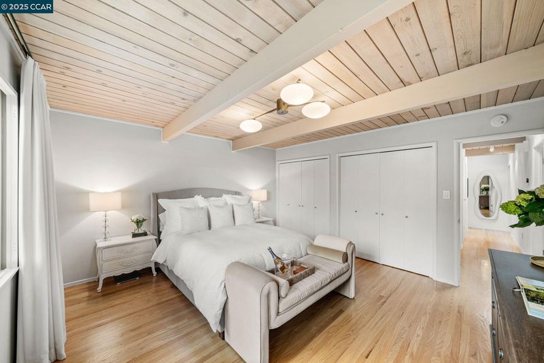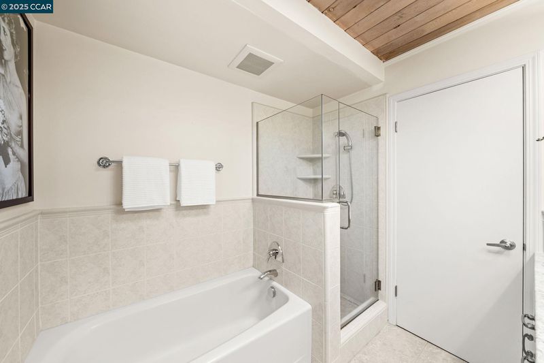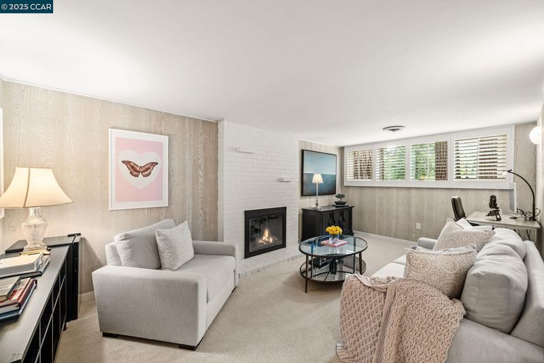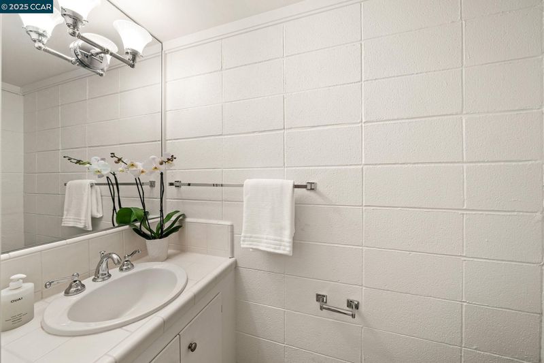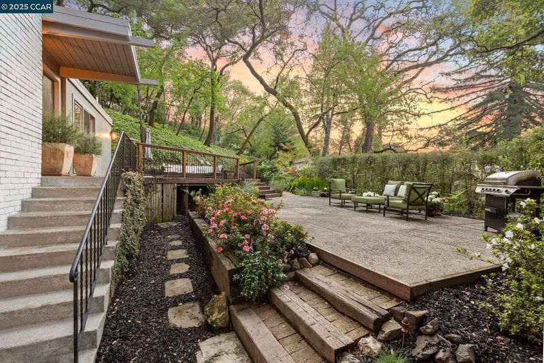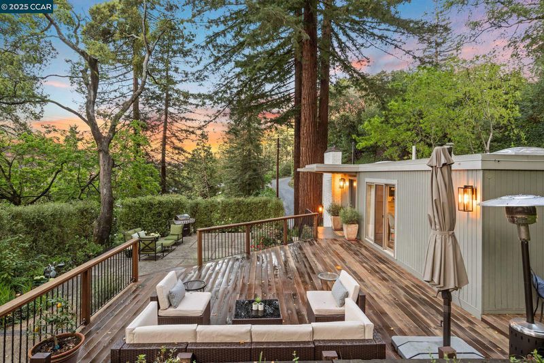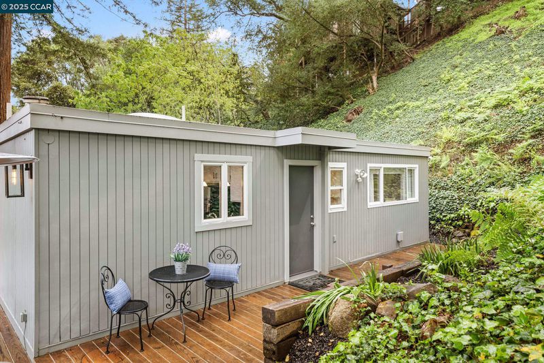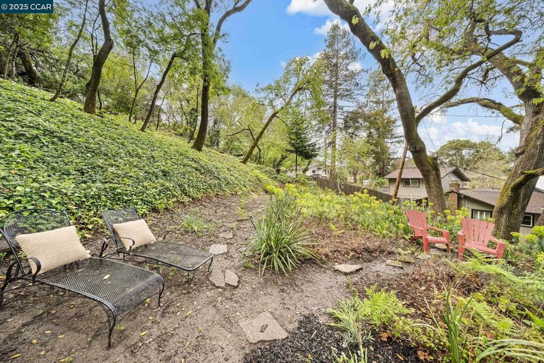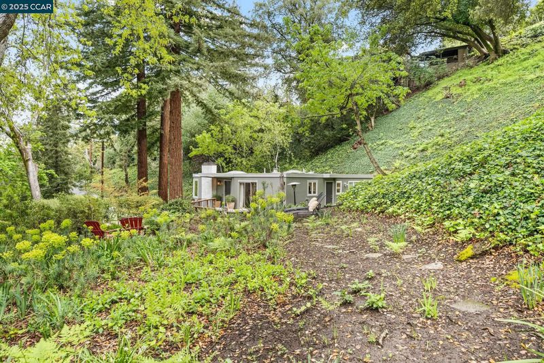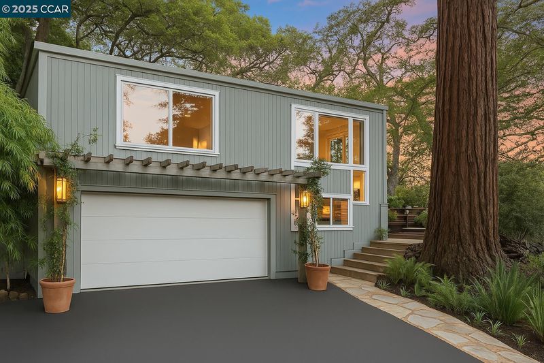
$1,325,000
1,672
SQ FT
$792
SQ/FT
19 Vallecito Ln
@ El Toyonal - El Toyonal, Orinda
- 3 Bed
- 2 Bath
- 1 Park
- 1,672 sqft
- Orinda
-

-
Sat Apr 5, 1:00 pm - 4:00 pm
Magical Fairytale Setting – A True Gem! Step inside to be blown away with the style and elegance of this immaculately architected mid-century delight. Gleaming hardwood floors span the main level, seamlessly connecting the beautifully updated kitchen, complete with a butler’s pantry, to the spacious dining and living areas. The open-concept layout flows effortlessly onto an expansive deck and patio—offering the perfect backdrop for both intimate soirees and lively gatherings. Natural light pours in through generous windows, highlighting the rustic wood ceiling and infusing the space with a warm, pastoral charm. Two well-appointed bedrooms and a stylishly updated bathroom complete the main level. Downstairs, you’ll find a generous family room with a cozy fireplace, a dedicated office, and a private ensuite bedroom—ideal for guests or extended family. Outdoor living at its finest: multiple decks and a serene patio with ample seating invite you to unwind or entertain while enjoying the natural beauty.
-
Sun Apr 6, 1:00 pm - 4:00 pm
Magical Fairytale Setting – A True Gem! Step inside to be blown away with the style and elegance of this immaculately architected mid-century delight. Gleaming hardwood floors span the main level, seamlessly connecting the beautifully updated kitchen, complete with a butler’s pantry, to the spacious dining and living areas. The open-concept layout flows effortlessly onto an expansive deck and patio—offering the perfect backdrop for both intimate soirees and lively gatherings. Natural light pours in through generous windows, highlighting the rustic wood ceiling and infusing the space with a warm, pastoral charm. Two well-appointed bedrooms and a stylishly updated bathroom complete the main level. Downstairs, you’ll find a generous family room with a cozy fireplace, a dedicated office, and a private ensuite bedroom—ideal for guests or extended family. Outdoor living at its finest: multiple decks and a serene patio with ample seating invite you to unwind or entertain while enjoying the natural beauty.
Magical Fairytale Setting – A True Gem! Step inside to be blown away with the style and elegance of this immaculately architected mid-century delight. Gleaming hardwood floors span the main level, seamlessly connecting the beautifully updated kitchen, complete with a butler’s pantry, to the spacious dining and living areas. The open-concept layout flows effortlessly onto an expansive deck and patio—offering the perfect backdrop for both intimate soirees and lively gatherings. Natural light pours in through generous windows, highlighting the rustic wood ceiling and infusing the space with a warm, pastoral charm. Two well-appointed bedrooms and a stylishly updated bathroom complete the main level. Downstairs, you’ll find a generous family room with a cozy fireplace, a dedicated office, and a private ensuite bedroom—ideal for guests or extended family. Outdoor living at its finest: multiple decks and a serene patio with ample seating invite you to unwind or entertain while enjoying the natural beauty that surrounds you.This peaceful home is nestled in a serene neighborhood, offering privacy & expansion potential—including the possibility of an ADU. Located minutes from Orinda Park Pool, Orinda Village’s shops & restaurants,downtown, BART & top-rated Orinda schools. It’s a lifestyle.
- Current Status
- New
- Original Price
- $1,325,000
- List Price
- $1,325,000
- On Market Date
- Apr 4, 2025
- Property Type
- Detached
- D/N/S
- El Toyonal
- Zip Code
- 94563
- MLS ID
- 41092079
- APN
- 2642000265
- Year Built
- 1959
- Stories in Building
- 2
- Possession
- COE
- Data Source
- MAXEBRDI
- Origin MLS System
- CONTRA COSTA
Holden High School
Private 9-12 Secondary, Nonprofit
Students: 34 Distance: 0.7mi
Wagner Ranch Elementary School
Public K-5 Elementary
Students: 416 Distance: 0.9mi
Orinda Academy
Private 7-12 Secondary, Coed
Students: 90 Distance: 1.0mi
Sleepy Hollow Elementary School
Public K-5 Elementary
Students: 339 Distance: 1.5mi
Glorietta Elementary School
Public K-5 Elementary
Students: 462 Distance: 2.4mi
Bentley Upper
Private 9-12 Nonprofit
Students: 323 Distance: 2.8mi
- Bed
- 3
- Bath
- 2
- Parking
- 1
- Attached, Int Access From Garage, Guest
- SQ FT
- 1,672
- SQ FT Source
- Public Records
- Lot SQ FT
- 29,915.0
- Lot Acres
- 0.69 Acres
- Pool Info
- None
- Kitchen
- Dishwasher, Electric Range, Disposal, Oven, Refrigerator, Dryer, Washer, Gas Water Heater, Counter - Stone, Electric Range/Cooktop, Garbage Disposal, Oven Built-in, Updated Kitchen
- Cooling
- Central Air
- Disclosures
- None
- Entry Level
- Exterior Details
- Back Yard, Front Yard, Garden/Play, Landscape Front, Low Maintenance, Yard Space
- Flooring
- Hardwood, Tile, Carpet
- Foundation
- Fire Place
- Living Room
- Heating
- Forced Air
- Laundry
- 220 Volt Outlet, Dryer, Washer
- Upper Level
- 2 Bedrooms, 1 Bath, Laundry Facility, Main Entry
- Main Level
- 1 Bedroom, 1 Bath, Main Entry
- Views
- Trees/Woods
- Possession
- COE
- Basement
- Crawl Space
- Architectural Style
- Mid Century Modern
- Non-Master Bathroom Includes
- Stall Shower, Updated Baths
- Construction Status
- Existing
- Additional Miscellaneous Features
- Back Yard, Front Yard, Garden/Play, Landscape Front, Low Maintenance, Yard Space
- Location
- Cul-De-Sac, Level, Premium Lot, Secluded
- Roof
- Other
- Water and Sewer
- Public
- Fee
- $630
MLS and other Information regarding properties for sale as shown in Theo have been obtained from various sources such as sellers, public records, agents and other third parties. This information may relate to the condition of the property, permitted or unpermitted uses, zoning, square footage, lot size/acreage or other matters affecting value or desirability. Unless otherwise indicated in writing, neither brokers, agents nor Theo have verified, or will verify, such information. If any such information is important to buyer in determining whether to buy, the price to pay or intended use of the property, buyer is urged to conduct their own investigation with qualified professionals, satisfy themselves with respect to that information, and to rely solely on the results of that investigation.
School data provided by GreatSchools. School service boundaries are intended to be used as reference only. To verify enrollment eligibility for a property, contact the school directly.
