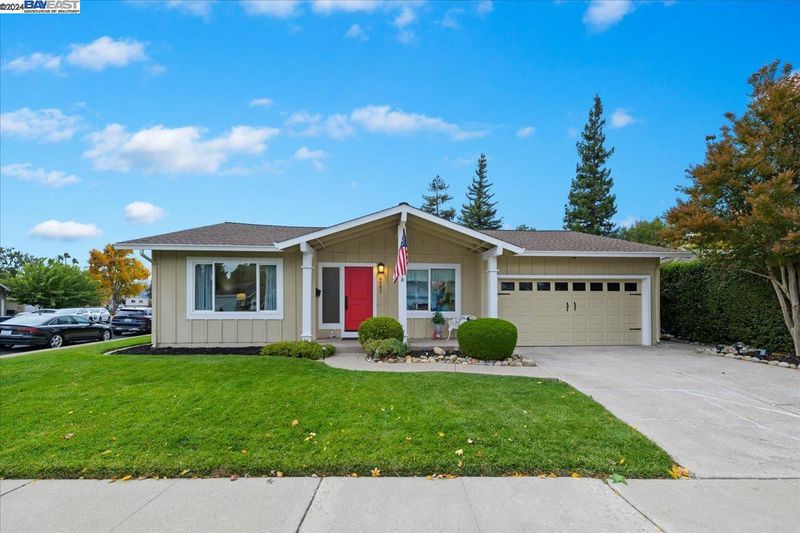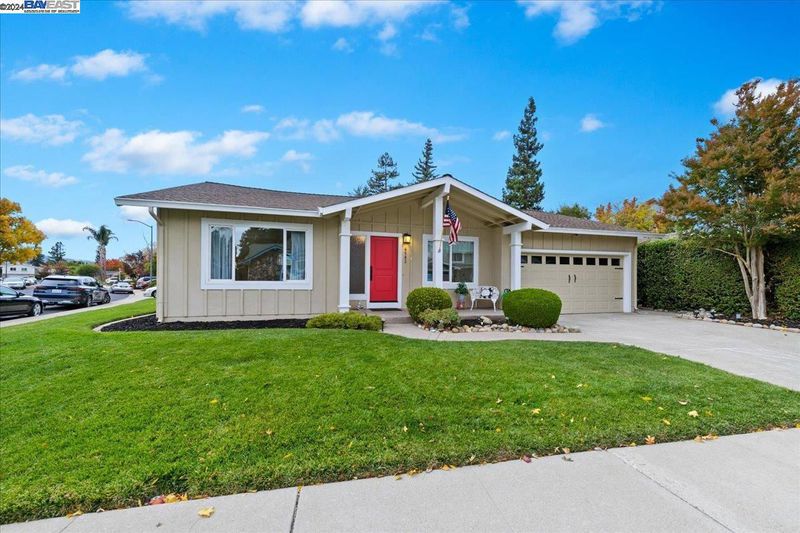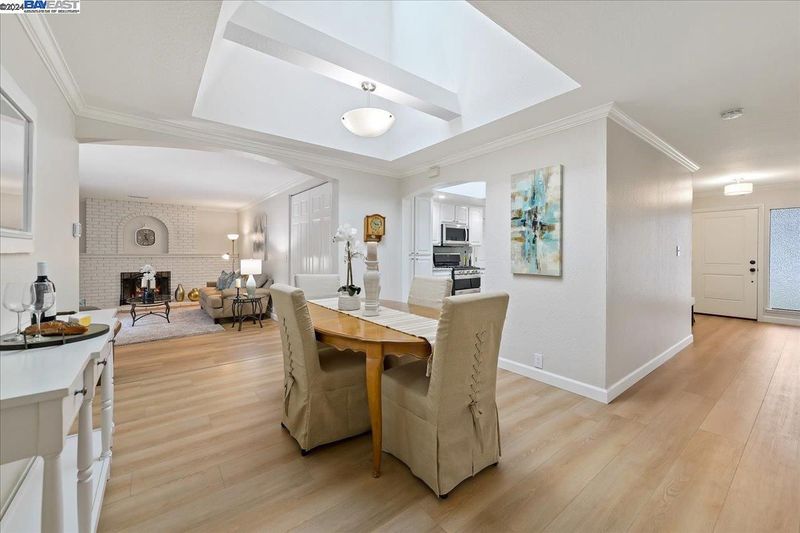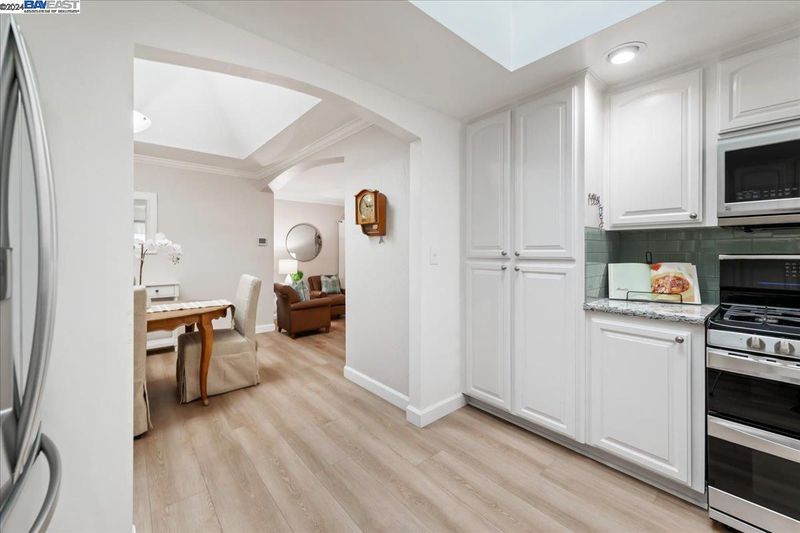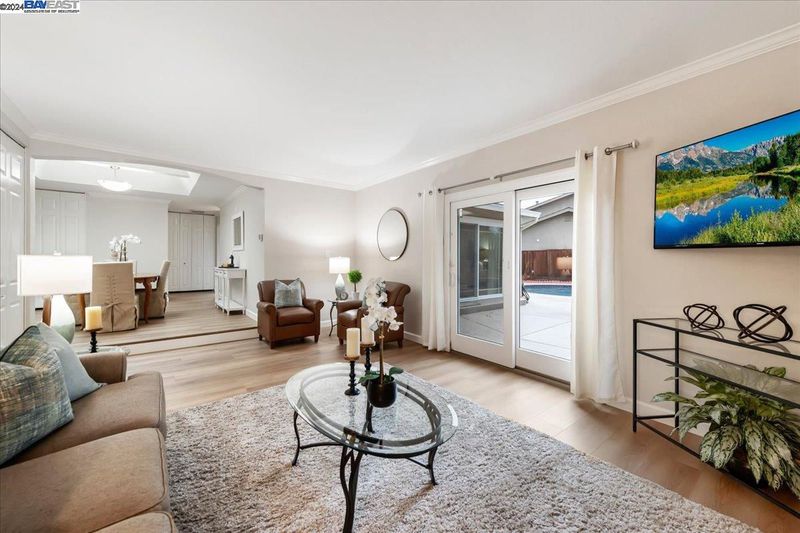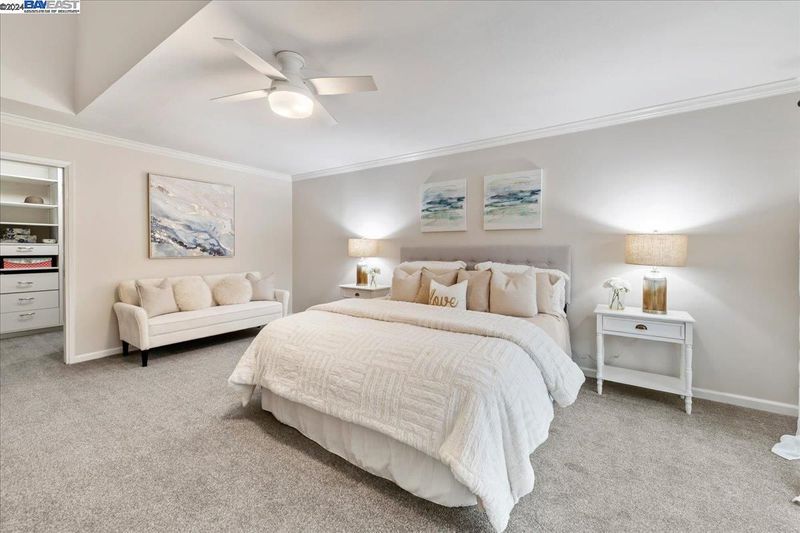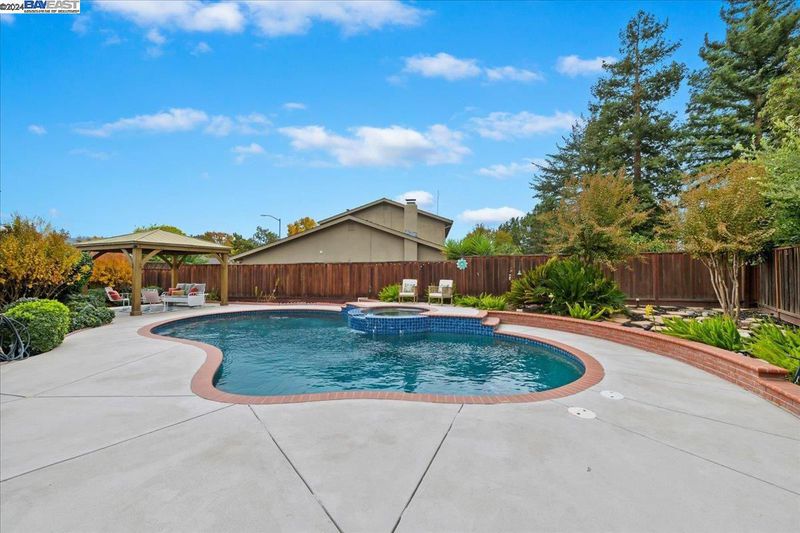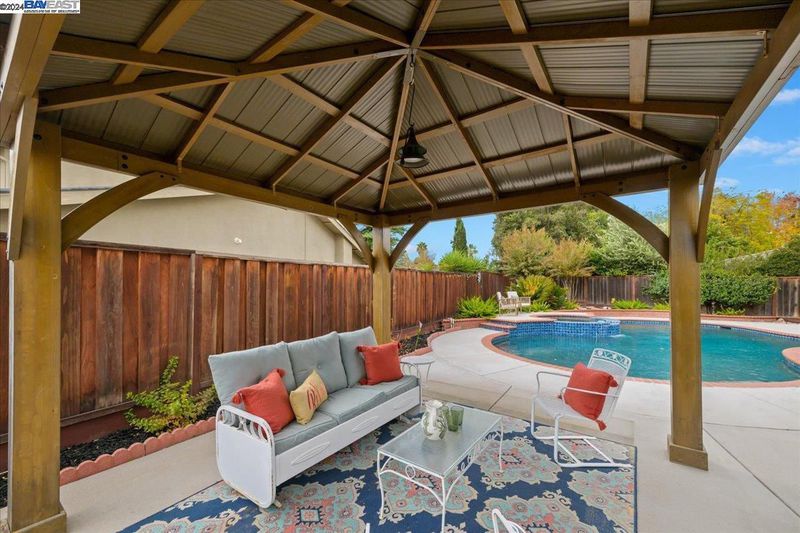
$1,750,000
1,923
SQ FT
$910
SQ/FT
4583 Eull Ct
@ Foxswallow Rd - Birdland, Pleasanton
- 3 Bed
- 2 Bath
- 2 Park
- 1,923 sqft
- Pleasanton
-

Welcome to 4583 Eull Ct, a beautifully updated, East-facing single-story home located in the desirable Birdland neighborhood. Situated on a quiet court, this home boasts a spacious corner lot, offering privacy and ample outdoor space for entertaining. Inside, you’ll find new laminate flooring, fresh paint, and new carpeting throughout, complemented by new dual-pane windows and an operable skylight that allows natural light to fill the space. The renovated eat-in kitchen features sleek Quartz countertops, newer cabinets, and stainless steel appliances, including a built-in microwave and refrigerator. The home has been thoughtfully upgraded, with 6-panel doors, satin nickel hardware, and updated bathrooms with solid surface counters. The original 4th bedroom has been combined to create a luxurious primary suite with a walk-in closet and built-in organizers. Additional amenities include inside laundry with washer/dryer, a newer HVAC system, hot water heater, and newer fencing. Outside, enjoy a sparkling pool and spa with a shade cover, all nestled on nearly a 1/4-acre lot.This home is just a short walk from award-winning schools, scenic parks, and convenient shopping
- Current Status
- Active
- Original Price
- $1,750,000
- List Price
- $1,750,000
- On Market Date
- Nov 19, 2024
- Property Type
- Detached
- D/N/S
- Birdland
- Zip Code
- 94566
- MLS ID
- 41079276
- APN
- 94633167
- Year Built
- 1971
- Stories in Building
- 1
- Possession
- COE, Negotiable
- Data Source
- MAXEBRDI
- Origin MLS System
- BAY EAST
Harvest Park Middle School
Public 6-8 Middle
Students: 1223 Distance: 0.3mi
Walnut Grove Elementary School
Public K-5 Elementary
Students: 749 Distance: 0.6mi
Alisal Elementary School
Public K-5 Elementary
Students: 644 Distance: 0.6mi
Hillview Christian Academy
Private 1-12
Students: 9 Distance: 0.8mi
Amador Valley High School
Public 9-12 Secondary
Students: 2713 Distance: 0.8mi
Montessori School of Pleasanton
Private PK-6
Students: 35 Distance: 0.9mi
- Bed
- 3
- Bath
- 2
- Parking
- 2
- Attached, Garage Door Opener
- SQ FT
- 1,923
- SQ FT Source
- Public Records
- Lot SQ FT
- 8,694.0
- Lot Acres
- 0.2 Acres
- Pool Info
- In Ground, Spa
- Kitchen
- Dishwasher, Disposal, Gas Range, Microwave, Free-Standing Range, Refrigerator, Counter - Solid Surface, Counter - Stone, Eat In Kitchen, Garbage Disposal, Gas Range/Cooktop, Range/Oven Free Standing, Updated Kitchen
- Cooling
- Central Air
- Disclosures
- Nat Hazard Disclosure
- Entry Level
- Exterior Details
- Front Yard, Sprinklers Automatic, Sprinklers Back, Sprinklers Front
- Flooring
- Laminate, Vinyl, Carpet
- Foundation
- Fire Place
- Brick, Family Room, Wood Burning
- Heating
- Forced Air
- Laundry
- Dryer, Laundry Closet, Washer
- Main Level
- 4 Bedrooms, 2 Baths, Laundry Facility, No Steps to Entry, Main Entry
- Possession
- COE, Negotiable
- Basement
- Crawl Space
- Architectural Style
- Contemporary
- Non-Master Bathroom Includes
- Shower Over Tub, Solid Surface, Tile
- Construction Status
- Existing
- Additional Miscellaneous Features
- Front Yard, Sprinklers Automatic, Sprinklers Back, Sprinklers Front
- Location
- Corner Lot, Premium Lot, Landscape Front, Landscape Back
- Roof
- Composition Shingles
- Water and Sewer
- Public
- Fee
- Unavailable
MLS and other Information regarding properties for sale as shown in Theo have been obtained from various sources such as sellers, public records, agents and other third parties. This information may relate to the condition of the property, permitted or unpermitted uses, zoning, square footage, lot size/acreage or other matters affecting value or desirability. Unless otherwise indicated in writing, neither brokers, agents nor Theo have verified, or will verify, such information. If any such information is important to buyer in determining whether to buy, the price to pay or intended use of the property, buyer is urged to conduct their own investigation with qualified professionals, satisfy themselves with respect to that information, and to rely solely on the results of that investigation.
School data provided by GreatSchools. School service boundaries are intended to be used as reference only. To verify enrollment eligibility for a property, contact the school directly.
