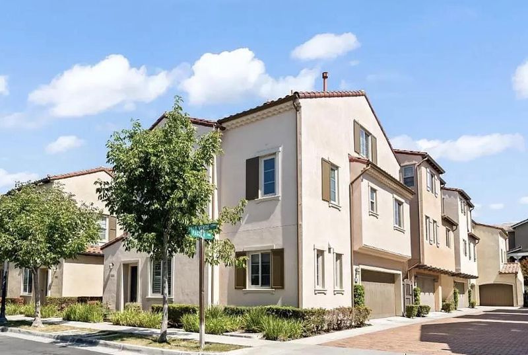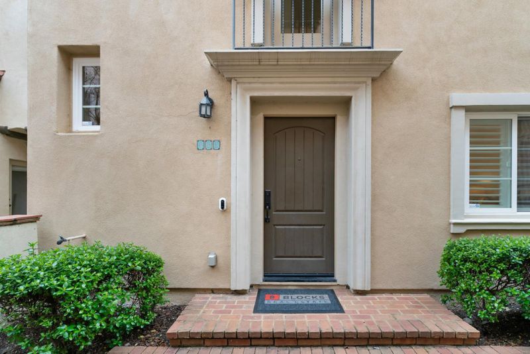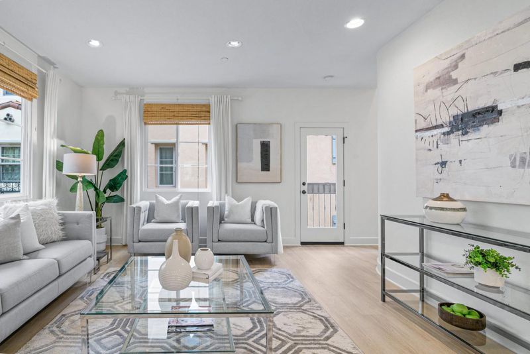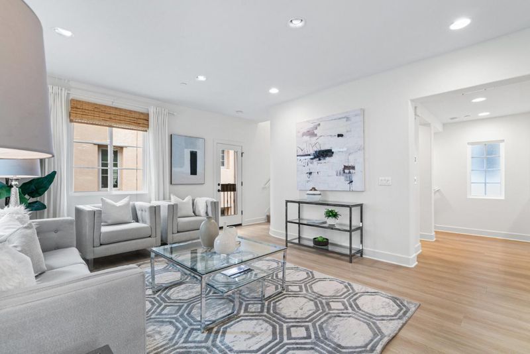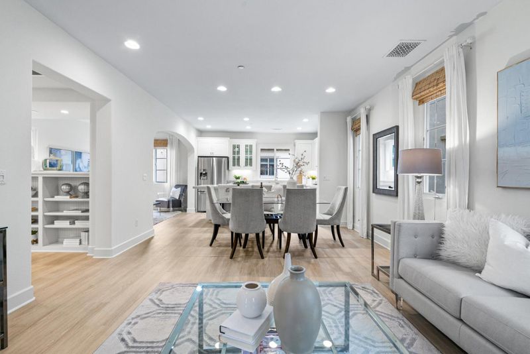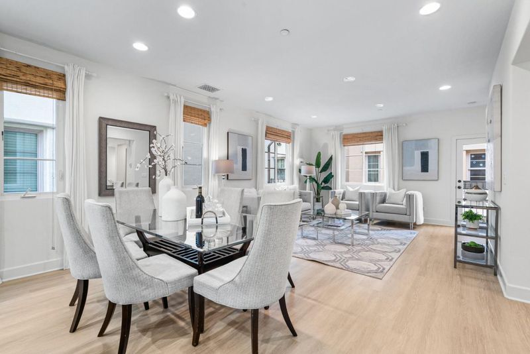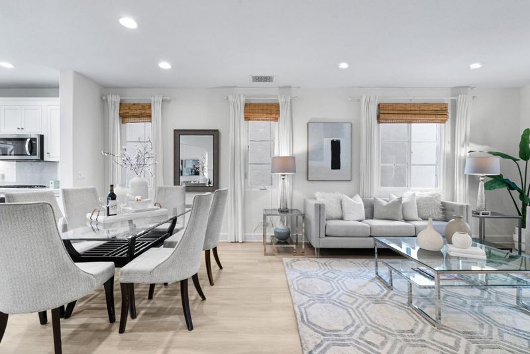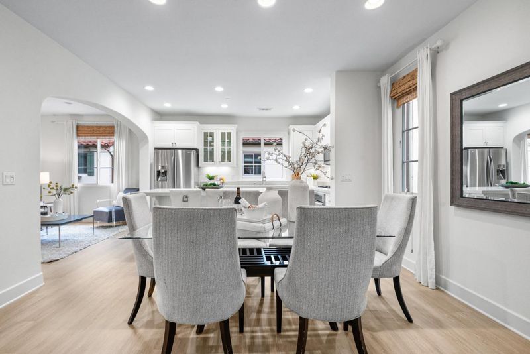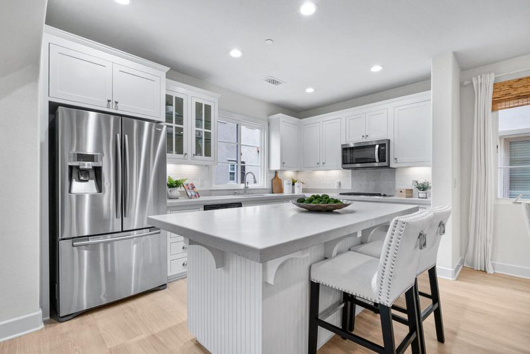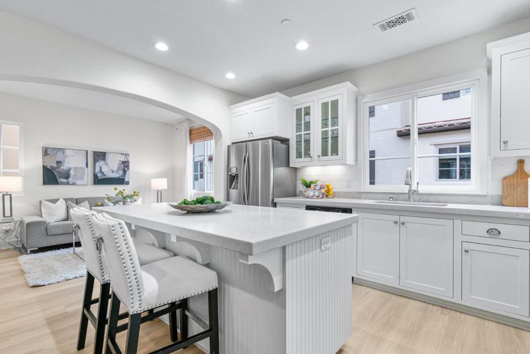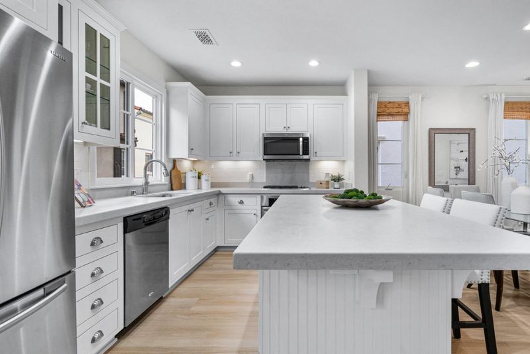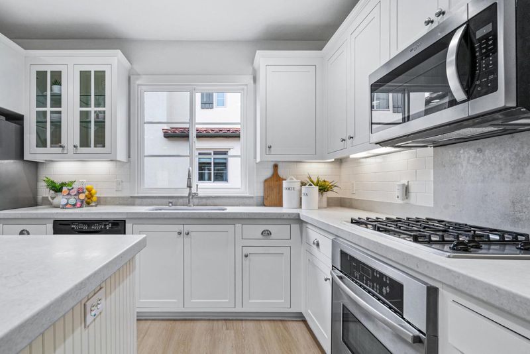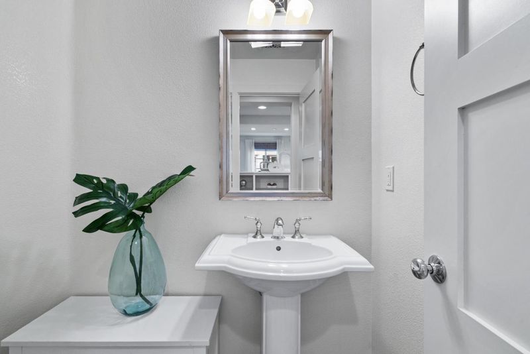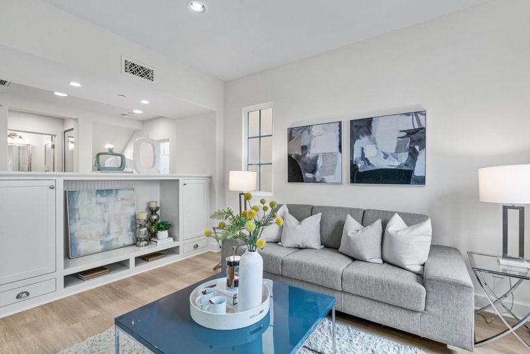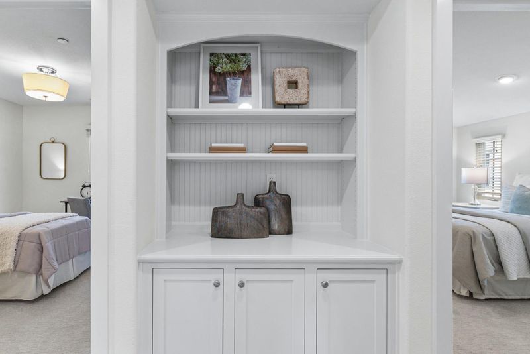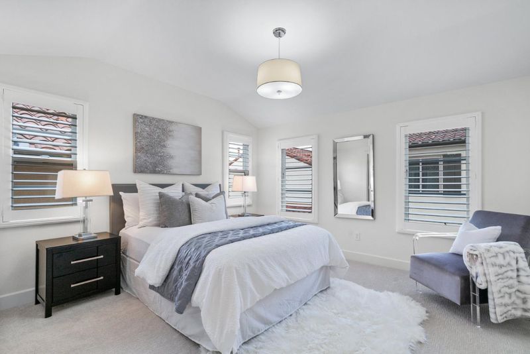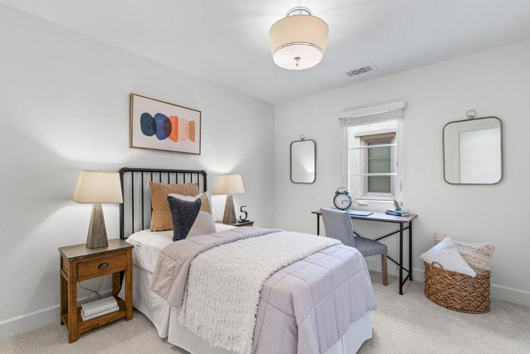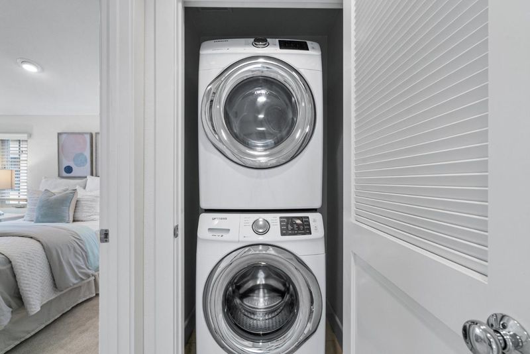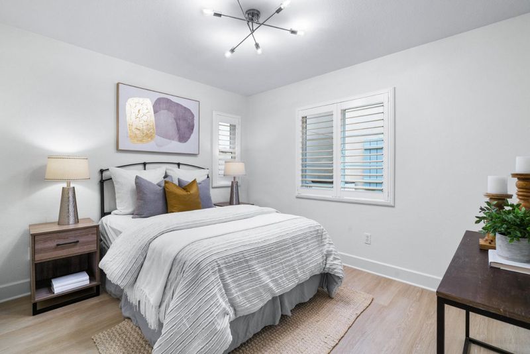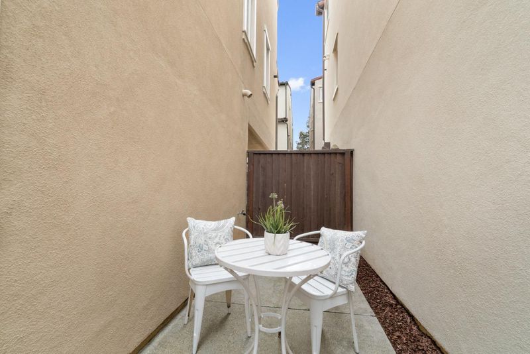 Sold 7.6% Over Asking
Sold 7.6% Over Asking
$1,700,000
1,911
SQ FT
$890
SQ/FT
485 Ironwood Terrace
@ Palo Verde Common - 3700 - Fremont, Fremont
- 4 Bed
- 4 (3/1) Bath
- 2 Park
- 1,911 sqft
- FREMONT
-

Gorgeous 16 years new single-family home with sought after top ranked Warm Springs schools! Desirable layout with bedroom and bathroom on the ground level, perfect for accommodating olderly parents or guests. The main floor is open with tons of windows, soaking the space in natural lighting. Boasting an array of modern comforts, including brand new SPC flooring and stylish updated bathrooms with marble flooring and a chefs dream kitchen that features a massive island, with ceasarstone quartz countertops, and stainless steel appliances. Walking distance to Tesla offices, and easy access to highways 880, 237, and 680, as well as Warm Springs BART, 99 Ranch, Lions Supermarket, and tons of dining options! Community playground and parks make this home an ideal haven for work and life balance with your family.
- Days on Market
- 7 days
- Current Status
- Sold
- Sold Price
- $1,700,000
- Over List Price
- 7.6%
- Original Price
- $1,580,000
- List Price
- $1,580,000
- On Market Date
- Mar 27, 2024
- Contract Date
- Apr 3, 2024
- Close Date
- Apr 22, 2024
- Property Type
- Single Family Home
- Area
- 3700 - Fremont
- Zip Code
- 94539
- MLS ID
- ML81959202
- APN
- 519-1738-102
- Year Built
- 2008
- Stories in Building
- 3
- Possession
- Unavailable
- COE
- Apr 22, 2024
- Data Source
- MLSL
- Origin MLS System
- MLSListings, Inc.
Joseph Weller Elementary School
Public K-6 Elementary
Students: 454 Distance: 0.7mi
Marshall Pomeroy Elementary School
Public K-6 Elementary, Coed
Students: 722 Distance: 1.0mi
Thomas Russell Middle School
Public 7-8 Middle
Students: 825 Distance: 1.0mi
Milpitas High School
Public 9-12 Secondary, Coed
Students: 3177 Distance: 1.2mi
Mills Academy
Private 2-12
Students: NA Distance: 1.4mi
Lang Learning Center
Private 2-12 Religious, Coed
Students: NA Distance: 1.4mi
- Bed
- 4
- Bath
- 4 (3/1)
- Double Sinks, Full on Ground Floor, Showers over Tubs - 2+, Split Bath, Stall Shower, Tile, Updated Bath
- Parking
- 2
- Attached Garage, On Street
- SQ FT
- 1,911
- SQ FT Source
- Unavailable
- Lot SQ FT
- 13,230.0
- Lot Acres
- 0.303719 Acres
- Kitchen
- Cooktop - Gas, Countertop - Quartz, Dishwasher, Garbage Disposal, Hookups - Gas, Island, Microwave, Oven - Gas, Refrigerator
- Cooling
- Central AC, Multi-Zone
- Dining Room
- Breakfast Bar, Dining Area, Dining Area in Living Room, Eat in Kitchen
- Disclosures
- Natural Hazard Disclosure
- Family Room
- Kitchen / Family Room Combo
- Flooring
- Carpet, Laminate, Marble, Tile
- Foundation
- Concrete Slab
- Heating
- Central Forced Air, Central Forced Air - Gas
- Laundry
- Dryer, Electricity Hookup (220V), Washer
- Architectural Style
- Contemporary
- * Fee
- $130
- Name
- Castilleja Owners Association
- Phone
- (925) 743-3080
- *Fee includes
- Common Area Electricity and Management Fee
MLS and other Information regarding properties for sale as shown in Theo have been obtained from various sources such as sellers, public records, agents and other third parties. This information may relate to the condition of the property, permitted or unpermitted uses, zoning, square footage, lot size/acreage or other matters affecting value or desirability. Unless otherwise indicated in writing, neither brokers, agents nor Theo have verified, or will verify, such information. If any such information is important to buyer in determining whether to buy, the price to pay or intended use of the property, buyer is urged to conduct their own investigation with qualified professionals, satisfy themselves with respect to that information, and to rely solely on the results of that investigation.
School data provided by GreatSchools. School service boundaries are intended to be used as reference only. To verify enrollment eligibility for a property, contact the school directly.
