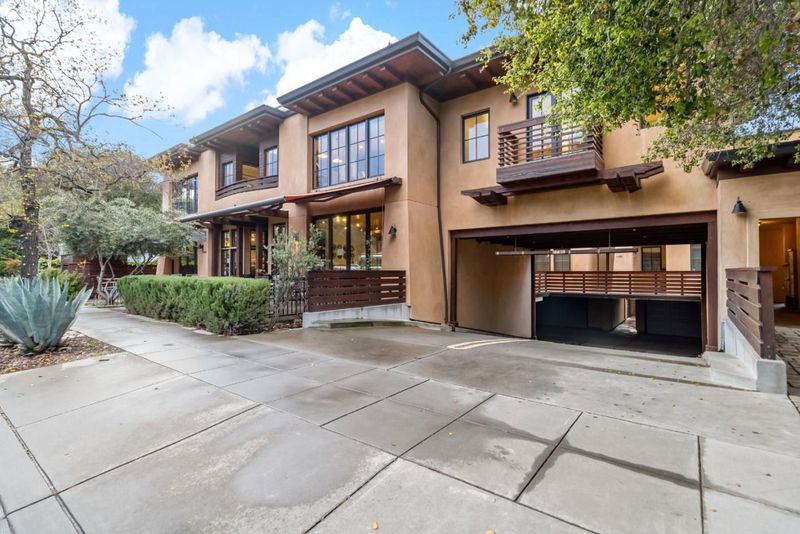
$4,198,000
1,621
SQ FT
$2,590
SQ/FT
14667 Big Basin Way
@ 6th Street - 17 - Saratoga, Saratoga
- 3 Bed
- 2 Bath
- 2 Park
- 1,621 sqft
- SARATOGA
-

Rare Opportunity Mixed-Use Building with 3 Parcels Sold Together! Situated at the foothills of Santa Cruz Mountains, this architecturally distinctive, custom-built building offers a diverse range of uses with three bundled parcels: A luxurious penthouse-style condominium with 2 commercial units w/long-term lease & positive cashflow. High ceilings, expansive windows, & breathtaking treetop views. Steps away from Saratoga Village, enjoy easy access to shopping, dining, cafés, parks, trails & community events. A boutique penthouse(1621 sq ft) with stunning south-facing views. It occupies the entire top floor w/floor-to ceiling windows/French doors offering amazing mountain view. A light filled-open floor plan, 3bd/2ba, Chefs kitchen, spacious living/entertaining spaces, 2 balconies, 2-car underground parking w/EV charger, solar panels, excellent Saratoga schools. The 2 commercial spaces, A food & beverage commercial space with 2nd floor sitting area and a retail space with a stunning mountain view have high-ceilings w/large windows and bi-fold doors that open to an inviting outdoor patio with stylish awnings. Sue's Gallery Café has been leasing both commercial spaces under a 10-year lease expiring in 2034. !! By Appointment Only Please Do Not Disturb the Coffee Shop Business!!
- Days on Market
- 1 day
- Current Status
- Active
- Original Price
- $4,198,000
- List Price
- $4,198,000
- On Market Date
- Apr 3, 2025
- Property Type
- Single Family Home
- Area
- 17 - Saratoga
- Zip Code
- 95070
- MLS ID
- ML82000653
- APN
- 503-25-050
- Year Built
- 2015
- Stories in Building
- 1
- Possession
- COE
- Data Source
- MLSL
- Origin MLS System
- MLSListings, Inc.
Saratoga Elementary School
Public K-5 Elementary
Students: 330 Distance: 0.2mi
Foothill Elementary School
Public K-5 Elementary
Students: 330 Distance: 0.7mi
Saratoga High School
Public 9-12 Secondary
Students: 1371 Distance: 0.9mi
Sacred Heart School
Private K-8 Elementary, Religious, Coed
Students: 265 Distance: 1.4mi
Redwood Middle School
Public 6-8 Middle
Students: 761 Distance: 1.5mi
Argonaut Elementary School
Public K-5 Elementary
Students: 344 Distance: 1.6mi
- Bed
- 3
- Bath
- 2
- Double Sinks, Primary - Stall Shower(s), Shower and Tub, Tile, Updated Bath
- Parking
- 2
- Underground Parking
- SQ FT
- 1,621
- SQ FT Source
- Unavailable
- Lot SQ FT
- 2,409.0
- Lot Acres
- 0.055303 Acres
- Kitchen
- 220 Volt Outlet, Cooktop - Gas, Countertop - Quartz, Countertop - Solid Surface / Corian, Dishwasher, Hood Over Range, Oven Range, Oven Range - Built-In, Gas, Pantry, Refrigerator
- Cooling
- Central AC
- Dining Room
- Breakfast Bar, Dining Area in Living Room
- Disclosures
- Flood Zone - See Report, Lead Base Disclosure, Natural Hazard Disclosure, NHDS Report
- Family Room
- No Family Room
- Flooring
- Hardwood, Tile
- Foundation
- Concrete Slab
- Fire Place
- Gas Burning, Living Room
- Heating
- Central Forced Air
- Laundry
- Electricity Hookup (220V), Inside, Washer / Dryer
- Views
- Mountains, Neighborhood
- Possession
- COE
- Architectural Style
- Contemporary, Craftsman
- * Fee
- $700
- Name
- Olive Creek Place Owners Association
- *Fee includes
- Insurance, Insurance - Common Area, and Maintenance - Common Area
MLS and other Information regarding properties for sale as shown in Theo have been obtained from various sources such as sellers, public records, agents and other third parties. This information may relate to the condition of the property, permitted or unpermitted uses, zoning, square footage, lot size/acreage or other matters affecting value or desirability. Unless otherwise indicated in writing, neither brokers, agents nor Theo have verified, or will verify, such information. If any such information is important to buyer in determining whether to buy, the price to pay or intended use of the property, buyer is urged to conduct their own investigation with qualified professionals, satisfy themselves with respect to that information, and to rely solely on the results of that investigation.
School data provided by GreatSchools. School service boundaries are intended to be used as reference only. To verify enrollment eligibility for a property, contact the school directly.






































