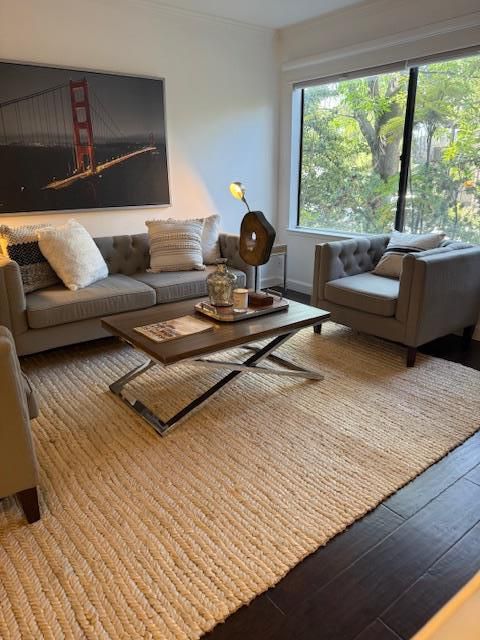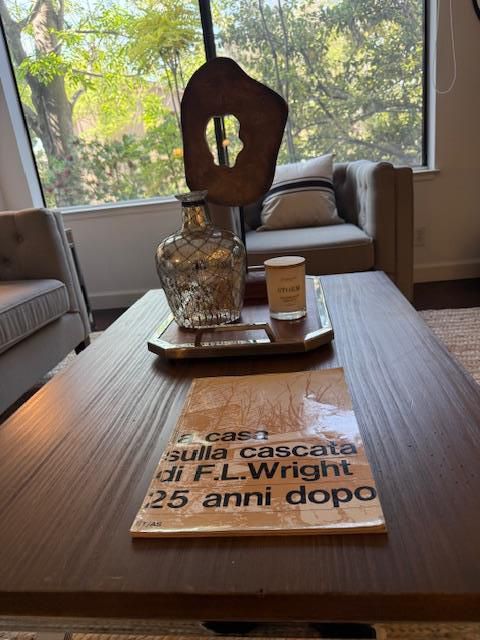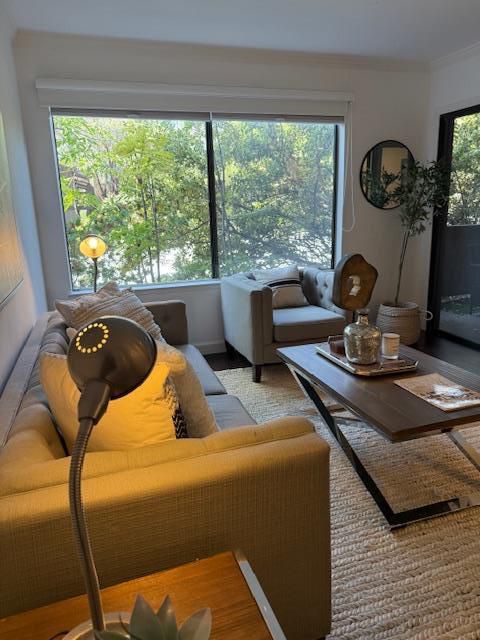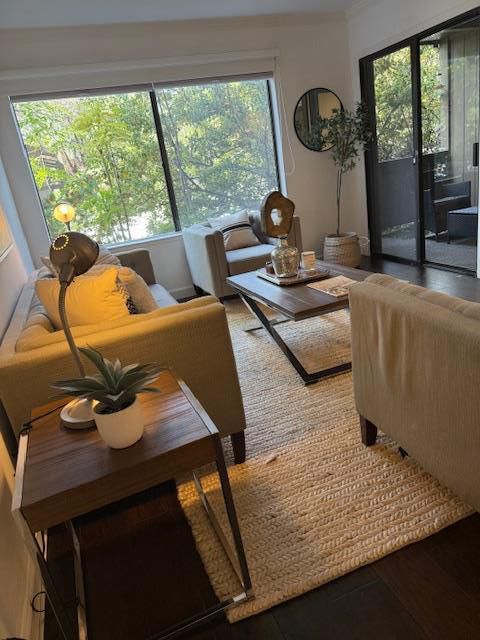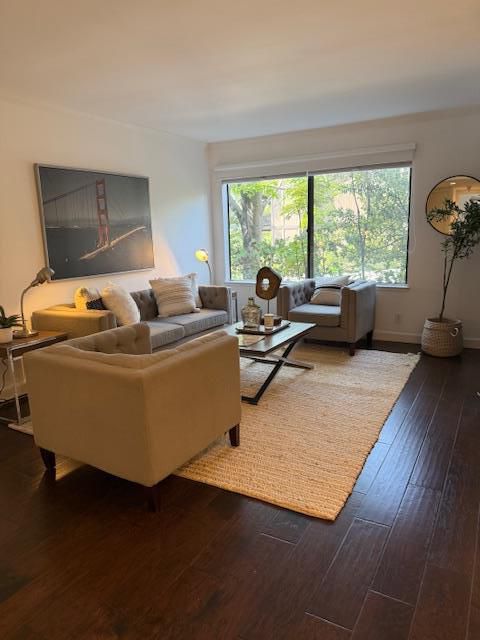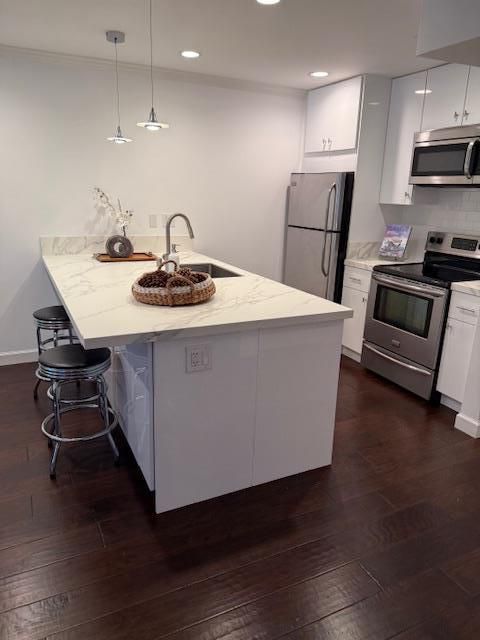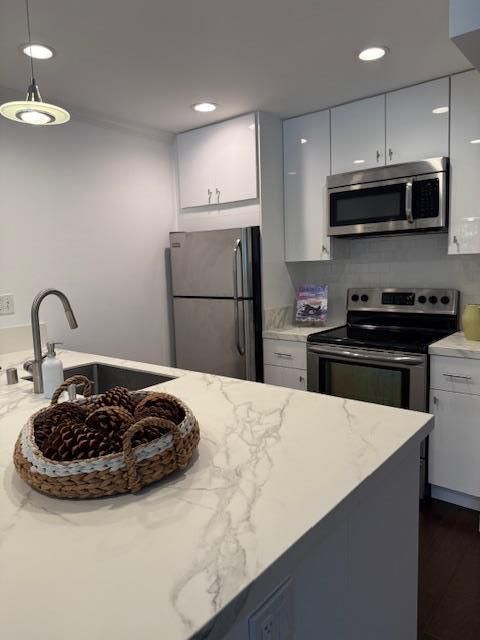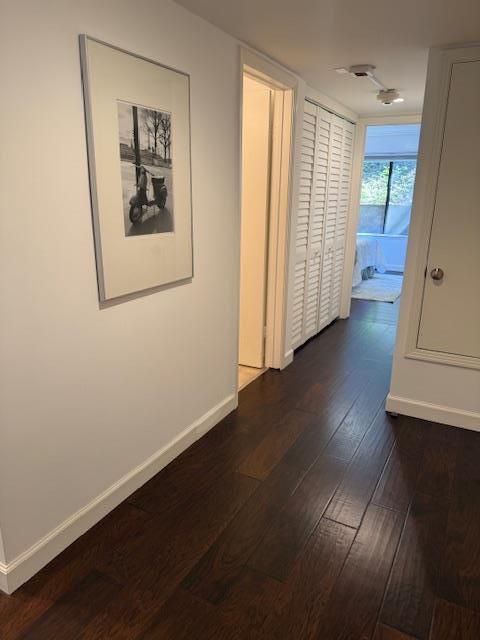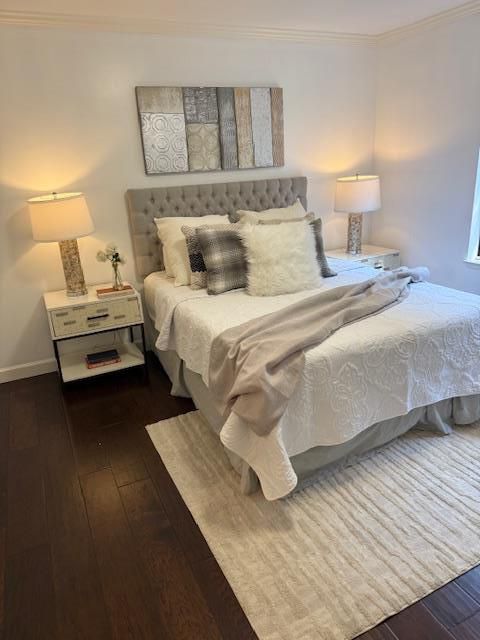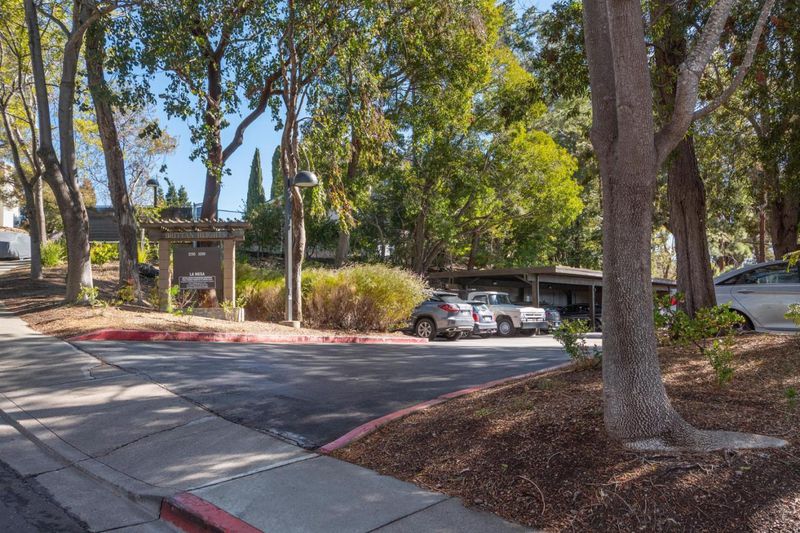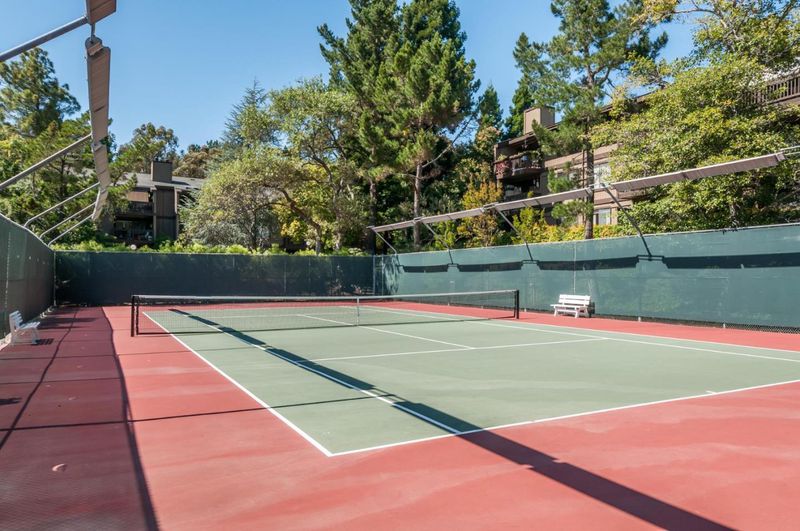
$680,000
780
SQ FT
$872
SQ/FT
3295 La Mesa Drive, #3
@ Crestview - 350 - Alder Manor Etc., San Carlos
- 1 Bed
- 1 Bath
- 1 Park
- 780 sqft
- SAN CARLOS
-

-
Sat Jun 7, 2:00 pm - 4:00 pm
-
Sun Jun 8, 2:00 pm - 4:00 pm
Welcome to your hilltop retreat in the San Carlos hills. This 1 bedroom, 1 bath condo is nestled amongst hiking trails and parks. The open kitchen is perfect for entertaining guests or trying out that special recipe. The spacious bar dining area, with high-end Neolith countertops, is ideal for hosting dinner parties or casual buffet dining. Stainless steel appliances and tons of storage are also included in the kitchen. The bedroom is complete with a walk-in organized closet that offers ample storage for all your belongings. The unit also has a laundry room with washer/dryer included and cabinets for additional storage. The community includes a clubhouse, several pools, lighted tennis courts, and play areas. The complex is conveniently located with quick and easy access to 280. Open house Sat 6/7 and Sun 6/8 from 2-4pm.
- Days on Market
- 1 day
- Current Status
- Active
- Original Price
- $680,000
- List Price
- $680,000
- On Market Date
- Jun 6, 2025
- Property Type
- Condominium
- Area
- 350 - Alder Manor Etc.
- Zip Code
- 94070
- MLS ID
- ML82009257
- APN
- 110-820-160
- Year Built
- 1974
- Stories in Building
- 1
- Possession
- Unavailable
- Data Source
- MLSL
- Origin MLS System
- MLSListings, Inc.
Canyon Oaks Youth Center
Public 8-12 Opportunity Community
Students: 8 Distance: 0.4mi
Heather Elementary School
Charter K-4 Elementary
Students: 400 Distance: 0.9mi
Clifford Elementary School
Public K-8 Elementary
Students: 742 Distance: 1.0mi
St. Charles Elementary School
Private K-8 Elementary, Religious, Coed
Students: 300 Distance: 1.3mi
Brittan Acres Elementary School
Charter K-3 Elementary
Students: 395 Distance: 1.4mi
Arundel Elementary School
Charter K-4 Elementary
Students: 470 Distance: 1.6mi
- Bed
- 1
- Bath
- 1
- Shower over Tub - 1
- Parking
- 1
- Carport, Common Parking Area, Covered Parking, Guest / Visitor Parking
- SQ FT
- 780
- SQ FT Source
- Unavailable
- Pool Info
- Community Facility
- Kitchen
- Countertop - Other, Dishwasher, Garbage Disposal, Microwave, Oven - Electric, Oven Range - Electric, Refrigerator, Wine Refrigerator
- Cooling
- Other
- Dining Room
- Breakfast Bar, Dining Area, Eat in Kitchen, No Formal Dining Room
- Disclosures
- NHDS Report
- Family Room
- No Family Room
- Flooring
- Carpet, Hardwood, Vinyl / Linoleum
- Foundation
- Concrete Slab
- Heating
- Central Forced Air
- Laundry
- Electricity Hookup (220V), Inside, Washer / Dryer
- * Fee
- $759
- Name
- Brittan Heights Condominium
- *Fee includes
- Common Area Electricity, Common Area Gas, Garbage, Insurance - Liability, Landscaping / Gardening, Maintenance - Common Area, Management Fee, Pool, Spa, or Tennis, Recreation Facility, Reserves, and Roof
MLS and other Information regarding properties for sale as shown in Theo have been obtained from various sources such as sellers, public records, agents and other third parties. This information may relate to the condition of the property, permitted or unpermitted uses, zoning, square footage, lot size/acreage or other matters affecting value or desirability. Unless otherwise indicated in writing, neither brokers, agents nor Theo have verified, or will verify, such information. If any such information is important to buyer in determining whether to buy, the price to pay or intended use of the property, buyer is urged to conduct their own investigation with qualified professionals, satisfy themselves with respect to that information, and to rely solely on the results of that investigation.
School data provided by GreatSchools. School service boundaries are intended to be used as reference only. To verify enrollment eligibility for a property, contact the school directly.
