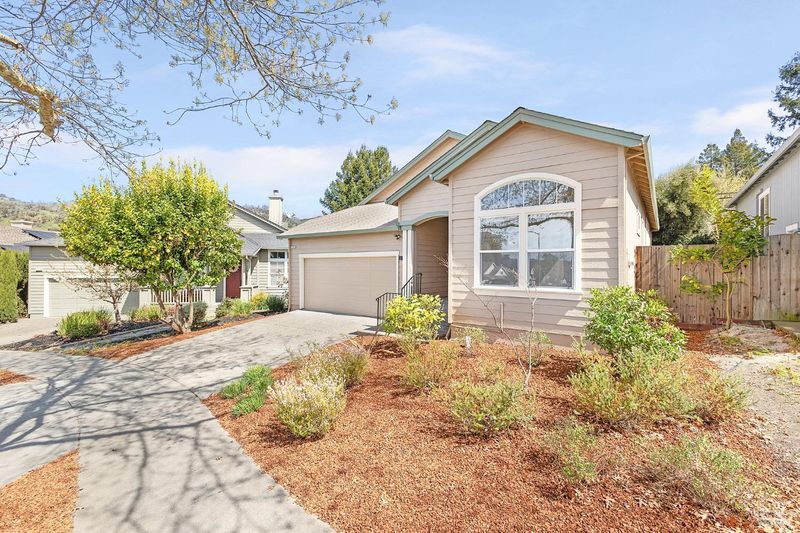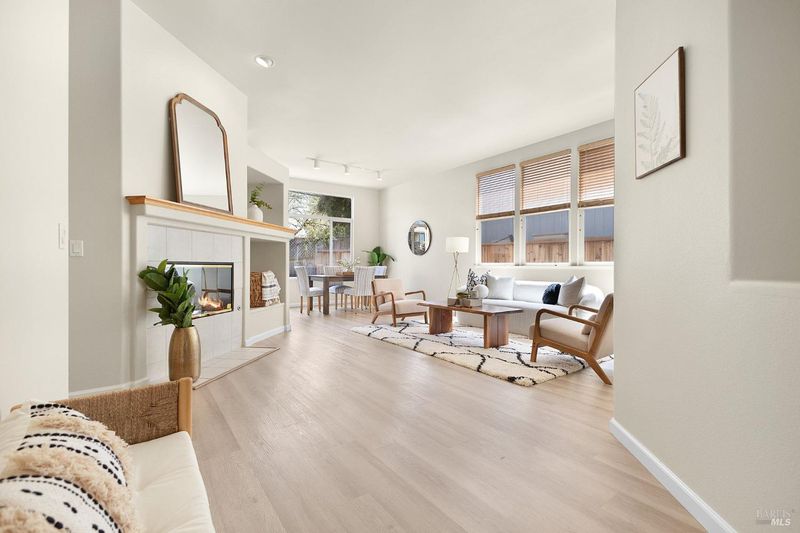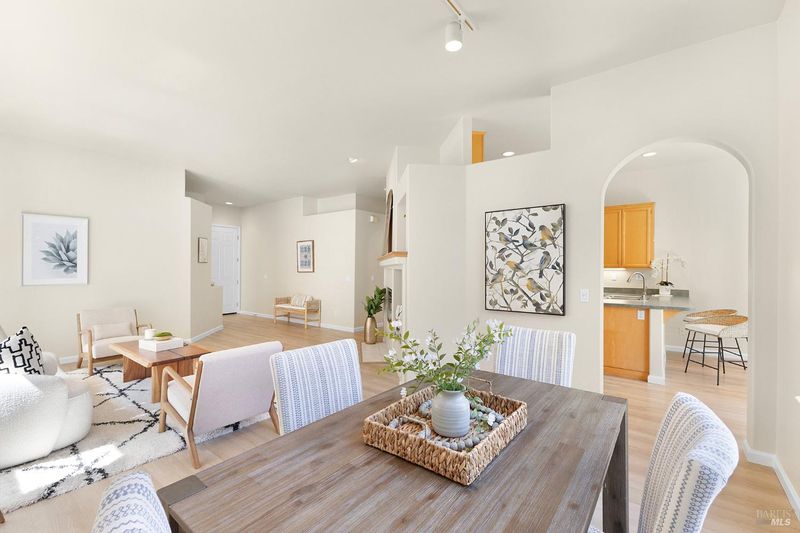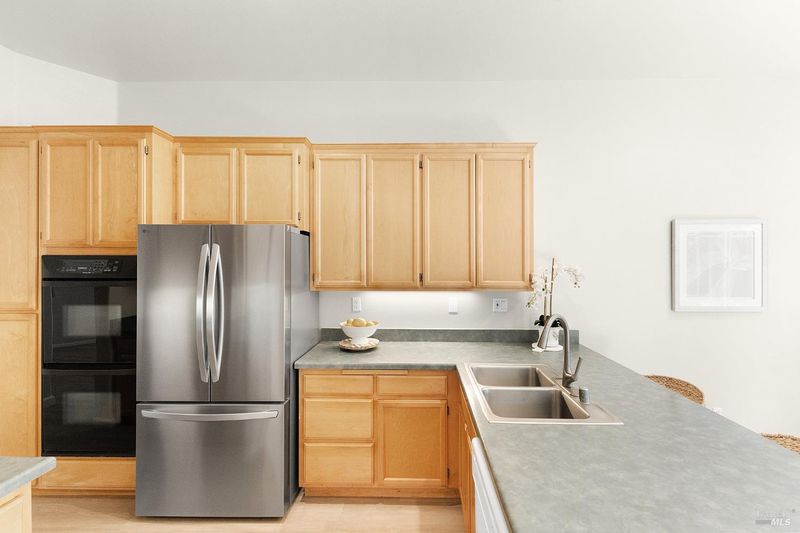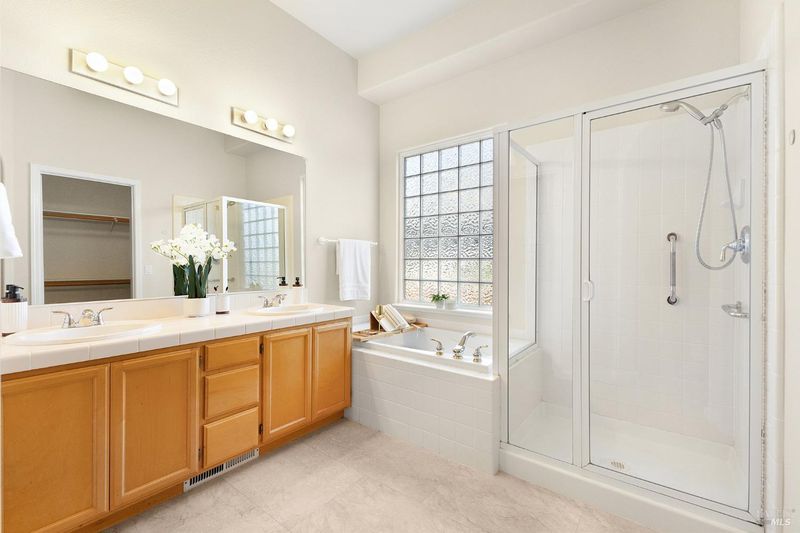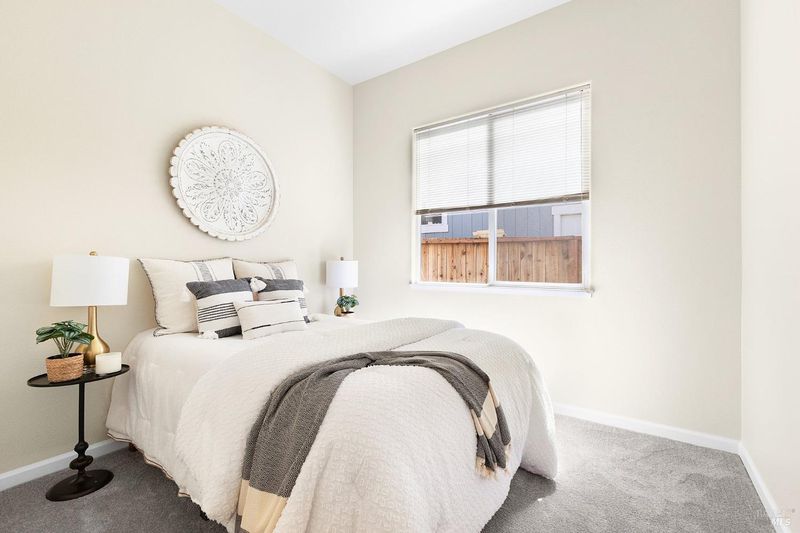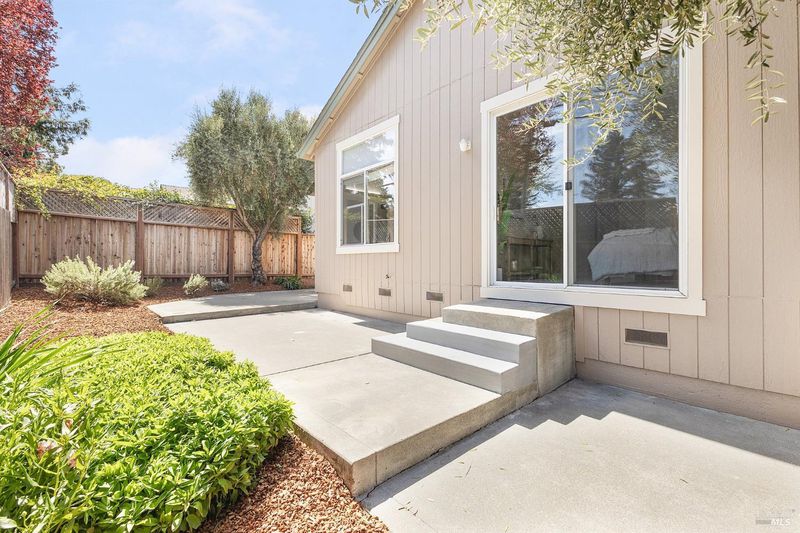 Sold 4.8% Over Asking
Sold 4.8% Over Asking
$812,000
1,541
SQ FT
$527
SQ/FT
5518 Rainbow Circle
@ El Encanto Way - Santa Rosa-Northeast, Santa Rosa
- 3 Bed
- 2 Bath
- 4 Park
- 1,541 sqft
- Santa Rosa
-

Find your dream home at the end of a Rainbow at 5518 Rainbow Circle! This delightful single-story home boasts 3 bedrooms and 2 baths, and is thoughtfully designed to maximize natural light and space. Once inside you'll be greeted by tall ceilings and large windows that bring in the natural light in every room. The primary suite retreat offers a peaceful view of the private backyard. Connected to the suite is a spacious primary bathroom, complete with a dual vanity, step-in shower, and a separate soaking tub, complemented by a generous walk-in closet for all your storage needs. The heart of the home lies in the kitchen, featuring abundant cabinet storage, a cozy breakfast nook, new stainless steel refrigerator, Wolf gas cooktop, and built-in double oven. With a newer roof, freshly painted interior and exterior, clear section 1, and new carpet, it's ready for you to move in and make it your own. Plus, the inside laundry room adds an extra layer of convenience to your daily routine. Close to shopping, wineries, restaurants, hiking, biking, golf, and all that Sonoma County has to offer. Don't miss out on the opportunity to call this stunning property your new home.
- Days on Market
- 21 days
- Current Status
- Sold
- Sold Price
- $812,000
- Over List Price
- 4.8%
- Original Price
- $775,000
- List Price
- $775,000
- On Market Date
- Apr 3, 2024
- Contingent Date
- Apr 11, 2024
- Contract Date
- Apr 24, 2024
- Close Date
- Apr 25, 2024
- Property Type
- Single Family Residence
- Area
- Santa Rosa-Northeast
- Zip Code
- 95409
- MLS ID
- 324012605
- APN
- 153-390-012-000
- Year Built
- 1997
- Stories in Building
- Unavailable
- Possession
- Close Of Escrow
- COE
- Apr 25, 2024
- Data Source
- BAREIS
- Origin MLS System
Rincon Valley Charter School
Charter K-8 Middle
Students: 361 Distance: 0.4mi
Sequoia Elementary School
Public K-6 Elementary
Students: 400 Distance: 0.4mi
Austin Creek Elementary School
Public K-6 Elementary
Students: 387 Distance: 0.6mi
Heidi Hall's New Song Isp
Private K-12
Students: NA Distance: 0.7mi
Whited Elementary Charter School
Charter K-6 Elementary
Students: 406 Distance: 0.8mi
Binkley Elementary Charter School
Charter K-6 Elementary
Students: 360 Distance: 0.9mi
- Bed
- 3
- Bath
- 2
- Double Sinks, Shower Stall(s), Soaking Tub, Walk-In Closet, Window
- Parking
- 4
- Attached, Garage Door Opener, Garage Facing Front, Interior Access, Side-by-Side
- SQ FT
- 1,541
- SQ FT Source
- Assessor Auto-Fill
- Lot SQ FT
- 5,127.0
- Lot Acres
- 0.1177 Acres
- Kitchen
- Breakfast Area, Laminate Counter
- Cooling
- Central
- Dining Room
- Dining/Living Combo
- Living Room
- Cathedral/Vaulted
- Flooring
- Carpet, Laminate
- Fire Place
- Gas Starter, Wood Burning
- Heating
- Central, Fireplace(s)
- Laundry
- Dryer Included, Inside Area, Inside Room, Washer Included
- Main Level
- Bedroom(s), Dining Room, Full Bath(s), Garage, Kitchen, Living Room, Primary Bedroom, Street Entrance
- Possession
- Close Of Escrow
- Architectural Style
- Traditional
- Fee
- $0
MLS and other Information regarding properties for sale as shown in Theo have been obtained from various sources such as sellers, public records, agents and other third parties. This information may relate to the condition of the property, permitted or unpermitted uses, zoning, square footage, lot size/acreage or other matters affecting value or desirability. Unless otherwise indicated in writing, neither brokers, agents nor Theo have verified, or will verify, such information. If any such information is important to buyer in determining whether to buy, the price to pay or intended use of the property, buyer is urged to conduct their own investigation with qualified professionals, satisfy themselves with respect to that information, and to rely solely on the results of that investigation.
School data provided by GreatSchools. School service boundaries are intended to be used as reference only. To verify enrollment eligibility for a property, contact the school directly.
