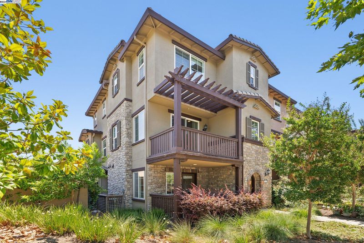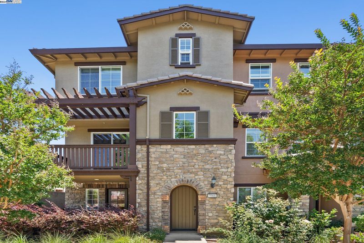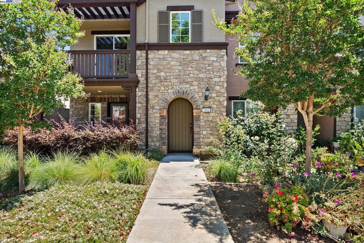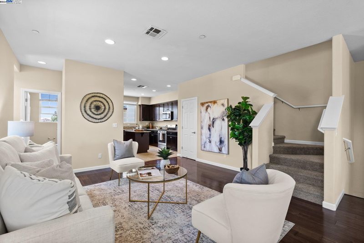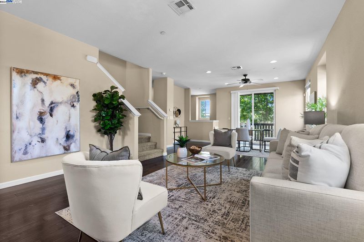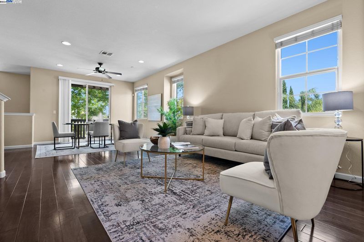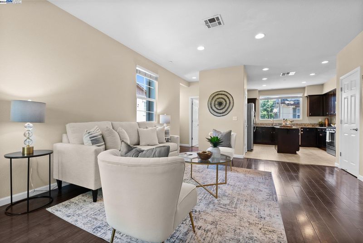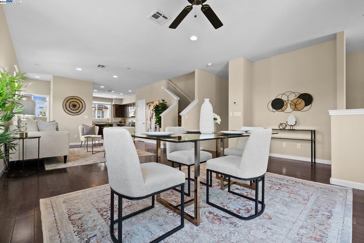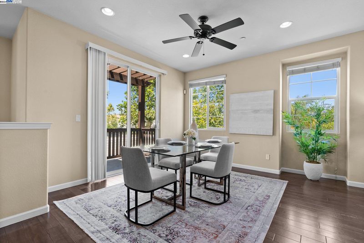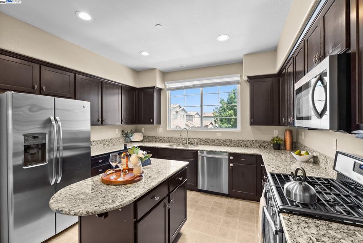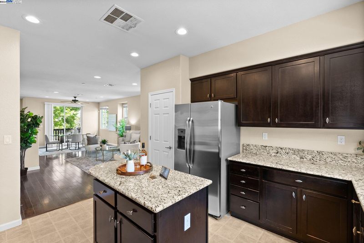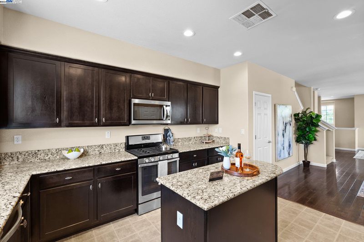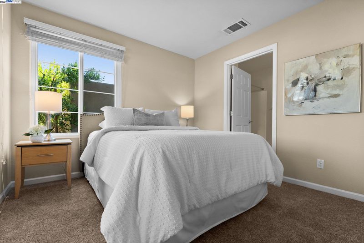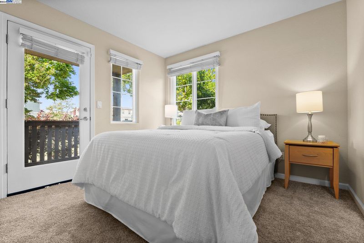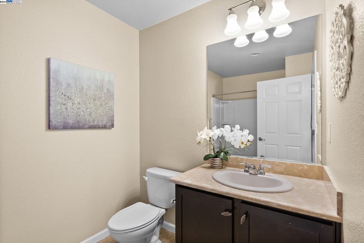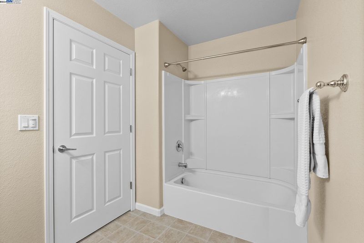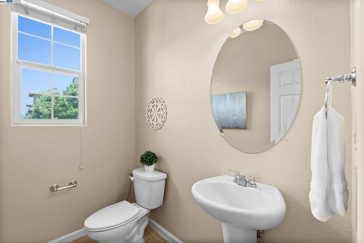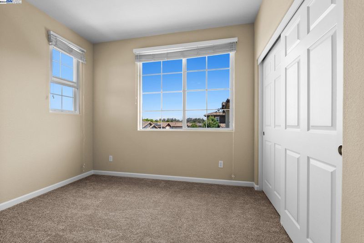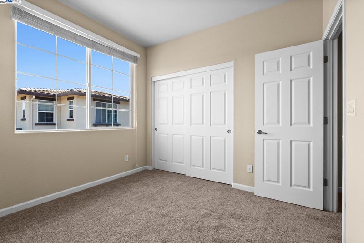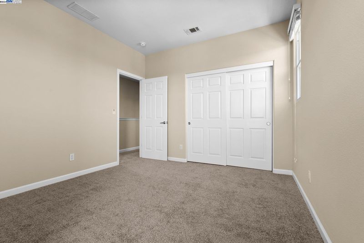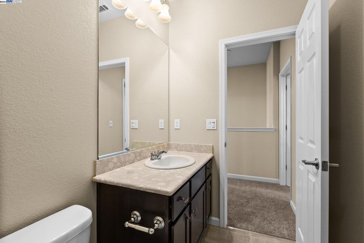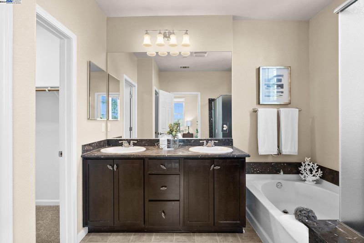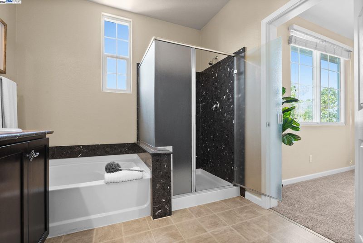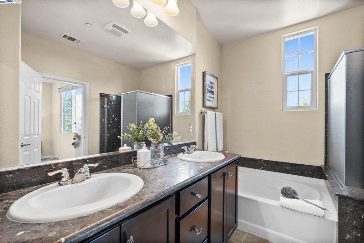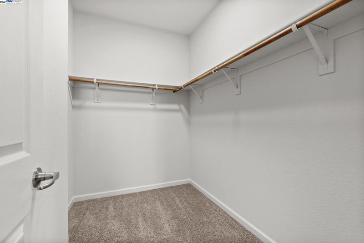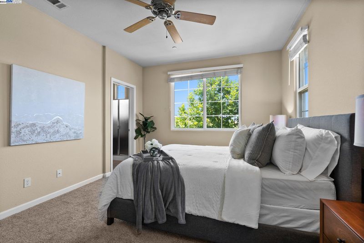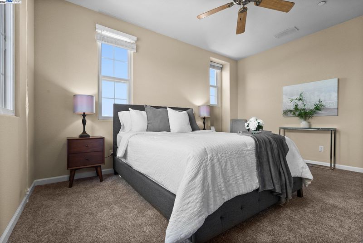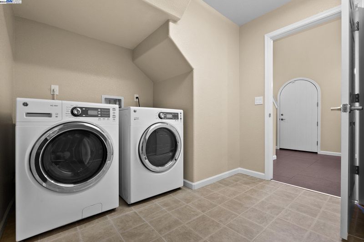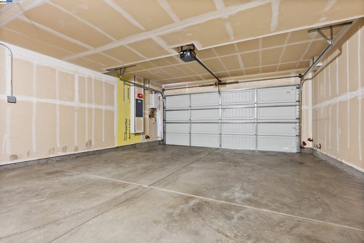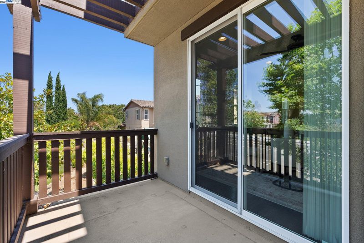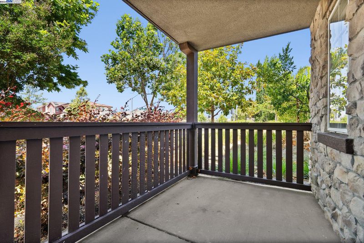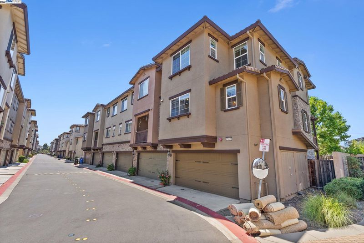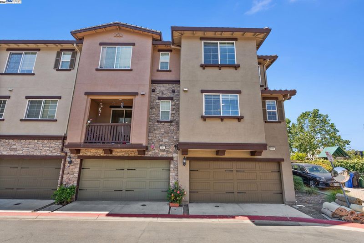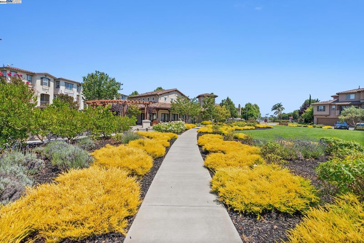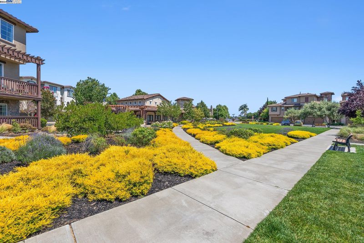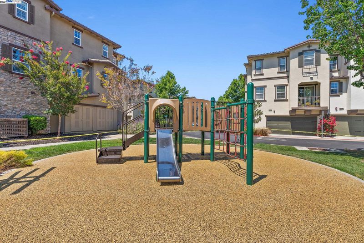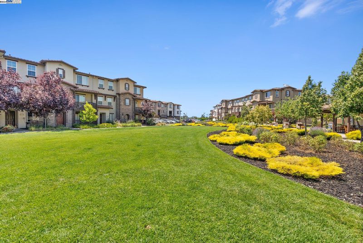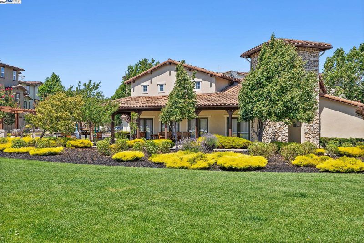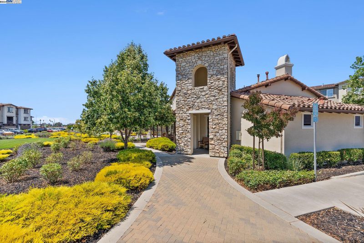 Sold 0.7% Under Asking
Sold 0.7% Under Asking
$1,380,000
1,969
SQ FT
$701
SQ/FT
5966 Via Lugano
@ Tupelo St - Ardenwood Area, Fremont
- 4 Bed
- 3.5 (3/1) Bath
- 2 Park
- 1,969 sqft
- Fremont
-

Discover modern elegance in this exquisite townhome nestled in the highly sought-after Fremont's Ardenwood neighborhood. Built by Pulte Homes, this end unit boasts an open layout, providing privacy & an abundance of natural light. Spacious living area is adorned with gleaming wood floors, creating an inviting ambiance. Modern kitchen is a culinary haven, featuring sleek granite countertops, stainless steel appliances, & ample storage space. Luxurious master suite is a serene retreat, with a spa-like en-suite bathroom, & generous closet space, offering the perfect escape. Triple-pane windows, recently replaced carpets & freshly painted walls add a touch of modernity & sophistication to this already stunning home. Community amenities include a charming clubhouse, park, & playground. Top-rated school district, with distinguished schools: Warwick Elementary, Thornton Junior High, & American High, provide an exceptional educational environment for families. Nearby Coyote Hills Regional Park offers scenic trails. Short drive to the Facebook campus & other major software companies makes this residence an ideal choice for those seeking a seamless work-life balance. Incredible opportunity to call this impeccable townhome your new sweet home. Embrace the epitome of modern living!
- Current Status
- Sold
- Sold Price
- $1,380,000
- Under List Price
- 0.7%
- Original Price
- $1,390,000
- List Price
- $1,390,000
- On Market Date
- Jul 13, 2024
- Contract Date
- Aug 10, 2024
- Close Date
- Aug 23, 2024
- Property Type
- Condominium
- D/N/S
- Ardenwood Area
- Zip Code
- 94555
- MLS ID
- 41066420
- APN
- 54347274
- Year Built
- 2012
- Stories in Building
- Unavailable
- Possession
- COE
- COE
- Aug 23, 2024
- Data Source
- MAXEBRDI
- Origin MLS System
- BAY EAST
Forest Park Elementary School
Public K-6 Elementary
Students: 1011 Distance: 0.5mi
Genius Kids Inc
Private K-6
Students: 91 Distance: 0.6mi
Delaine Eastin Elementary School
Public K-5 Elementary
Students: 765 Distance: 0.8mi
Pioneer Elementary School
Public K-5 Elementary
Students: 750 Distance: 0.9mi
Ardenwood Elementary School
Public K-6 Elementary
Students: 963 Distance: 0.9mi
Challenger School - Ardenwood
Private PK-8 Elementary, Coed
Students: 10000 Distance: 1.1mi
- Bed
- 4
- Bath
- 3.5 (3/1)
- Parking
- 2
- Attached, Guest, Garage Faces Rear, Garage Door Opener
- SQ FT
- 1,969
- SQ FT Source
- Assessor Auto-Fill
- Lot SQ FT
- 24,743.0
- Lot Acres
- 0.57 Acres
- Pool Info
- None
- Kitchen
- Dishwasher, Disposal, Gas Range, Plumbed For Ice Maker, Microwave, Free-Standing Range, Refrigerator, Dryer, Washer, Tankless Water Heater, Counter - Stone, Garbage Disposal, Gas Range/Cooktop, Ice Maker Hookup, Island, Pantry, Range/Oven Free Standing, Updated Kitchen
- Cooling
- Ceiling Fan(s), Zoned
- Disclosures
- Architectural Apprl Req, Nat Hazard Disclosure
- Entry Level
- 1
- Exterior Details
- Front Yard, Low Maintenance
- Flooring
- Concrete, Linoleum, Tile, Carpet, Wood
- Foundation
- Fire Place
- None
- Heating
- Zoned
- Laundry
- 220 Volt Outlet, Dryer, Laundry Room, Washer, In Unit, Electric
- Upper Level
- 0.5 Bath
- Main Level
- 1 Bedroom, 1 Bath, Laundry Facility, No Steps to Entry, Main Entry
- Possession
- COE
- Architectural Style
- Mediterranean
- Construction Status
- Existing
- Additional Miscellaneous Features
- Front Yard, Low Maintenance
- Location
- Corner Lot, Level, Regular
- Roof
- Tile
- Water and Sewer
- Public
- Fee
- $315
MLS and other Information regarding properties for sale as shown in Theo have been obtained from various sources such as sellers, public records, agents and other third parties. This information may relate to the condition of the property, permitted or unpermitted uses, zoning, square footage, lot size/acreage or other matters affecting value or desirability. Unless otherwise indicated in writing, neither brokers, agents nor Theo have verified, or will verify, such information. If any such information is important to buyer in determining whether to buy, the price to pay or intended use of the property, buyer is urged to conduct their own investigation with qualified professionals, satisfy themselves with respect to that information, and to rely solely on the results of that investigation.
School data provided by GreatSchools. School service boundaries are intended to be used as reference only. To verify enrollment eligibility for a property, contact the school directly.
